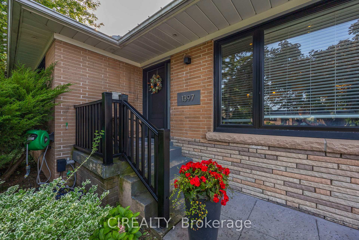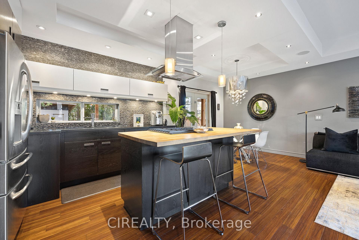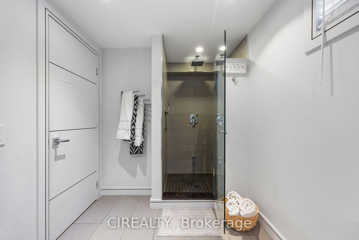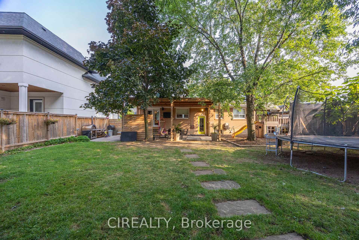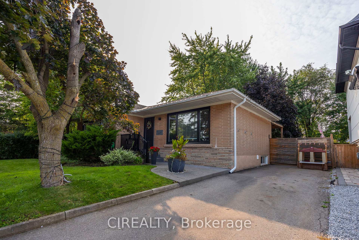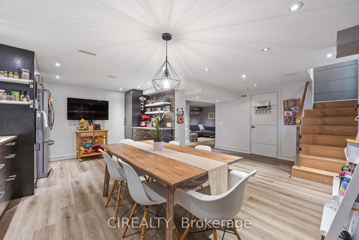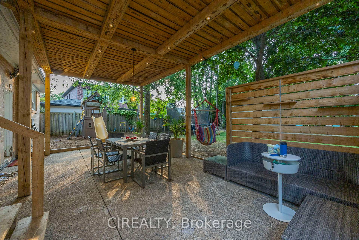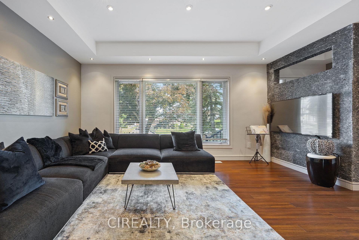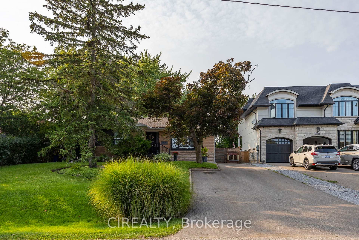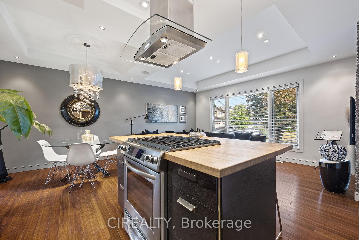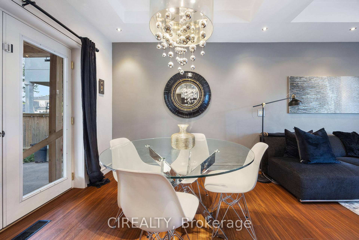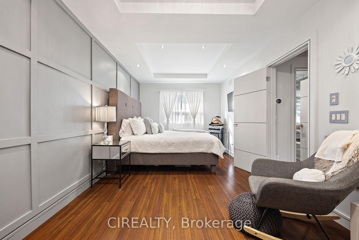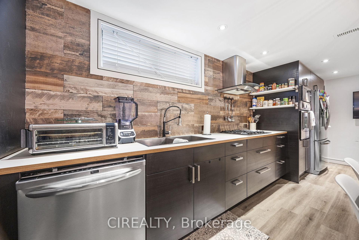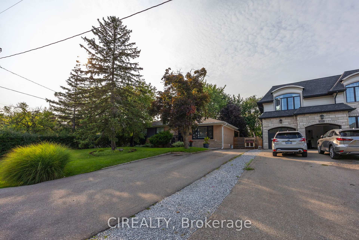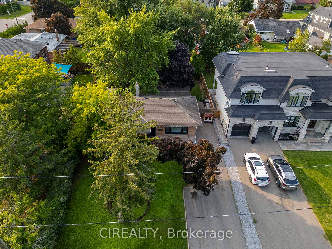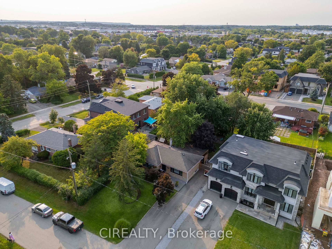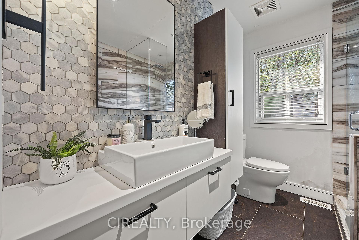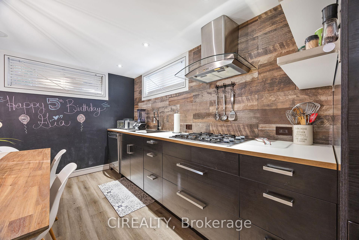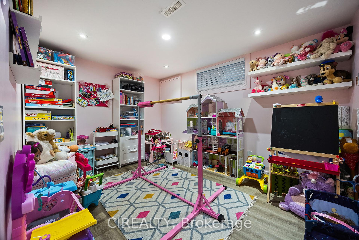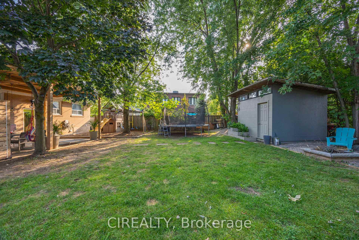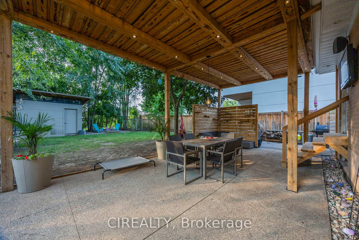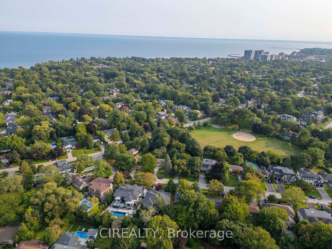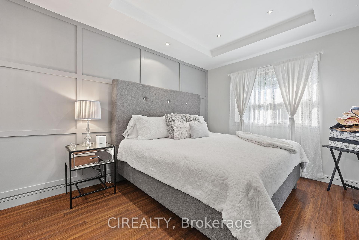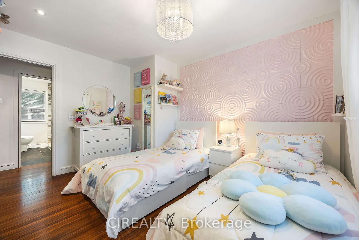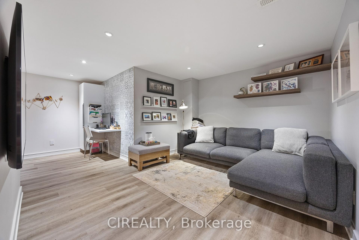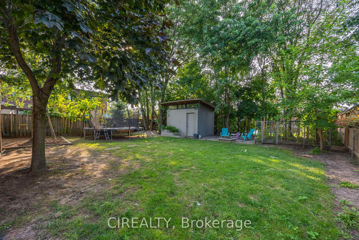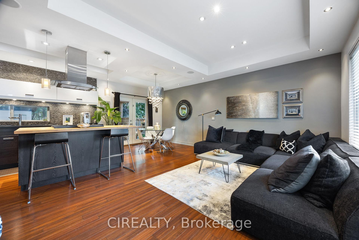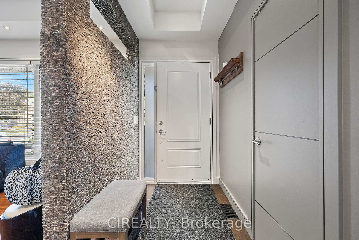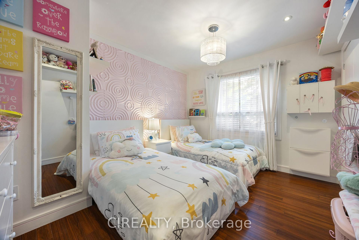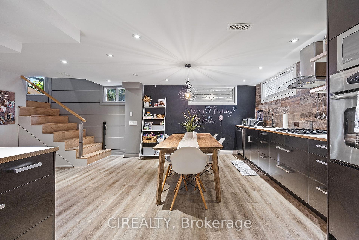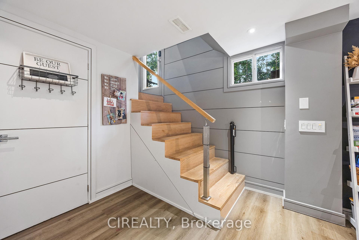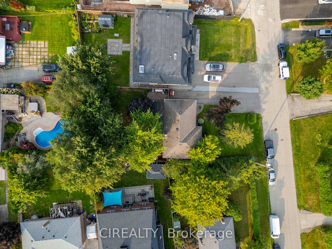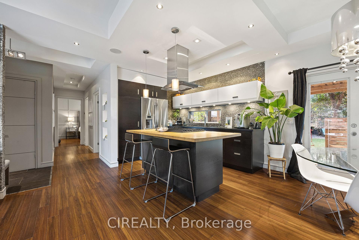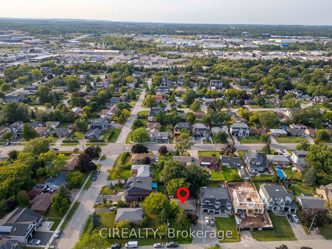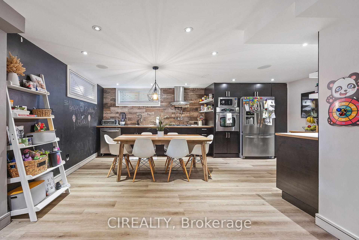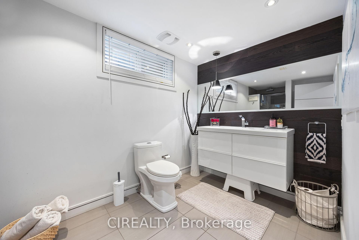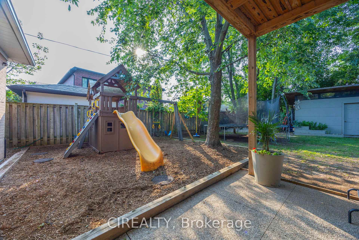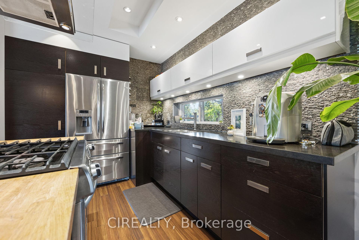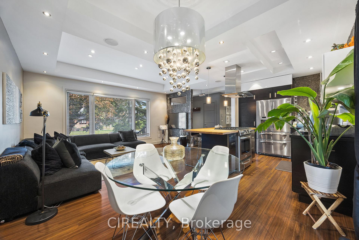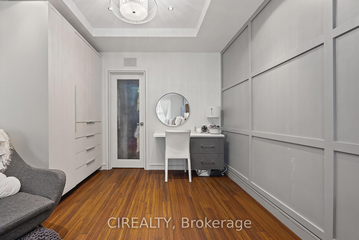$1,499,900
Available - For Sale
Listing ID: W10425277
1397 Waverly Ave , Oakville, L6L 2S4, Ontario
| Perfect custom home builders lot, enjoy the entire finished home or live upstairs and rent out the basement. One of the last builder lots in the area, surrounded by large custom homes. Home is in pristine condition, very well maintained. 7 parking spaces allows for easy parking. Main floor features a stylish kitchen, combined with dining and living for easy entertainment. 3rd bedroom was combined with the master to create an oversized primary bedroom (seller willing to convert it back). Basement includes a full kitchen, dining, living, bedroom, bathroom, laundry and has a completely separate entrance. Backyard is an oasis with an oversized gazebo, large trees for privacy and a large shed for extra storage. Beautiful curb appeal with landscape lighting. A must see! |
| Extras: Seller willing to sell furniture with the home. |
| Price | $1,499,900 |
| Taxes: | $5400.00 |
| Address: | 1397 Waverly Ave , Oakville, L6L 2S4, Ontario |
| Lot Size: | 60.00 x 125.00 (Feet) |
| Directions/Cross Streets: | Rebecca St and Third Line |
| Rooms: | 9 |
| Rooms +: | 5 |
| Bedrooms: | 3 |
| Bedrooms +: | 1 |
| Kitchens: | 1 |
| Kitchens +: | 1 |
| Family Room: | N |
| Basement: | Fin W/O, Sep Entrance |
| Approximatly Age: | 31-50 |
| Property Type: | Detached |
| Style: | Bungalow |
| Exterior: | Brick, Stone |
| Garage Type: | None |
| (Parking/)Drive: | Pvt Double |
| Drive Parking Spaces: | 6 |
| Pool: | None |
| Approximatly Age: | 31-50 |
| Approximatly Square Footage: | 1100-1500 |
| Property Features: | Fenced Yard, Public Transit, School Bus Route |
| Fireplace/Stove: | N |
| Heat Source: | Gas |
| Heat Type: | Forced Air |
| Central Air Conditioning: | Central Air |
| Laundry Level: | Lower |
| Elevator Lift: | N |
| Sewers: | Sewers |
| Water: | Municipal |
| Utilities-Cable: | Y |
| Utilities-Hydro: | Y |
| Utilities-Gas: | Y |
| Utilities-Telephone: | Y |
$
%
Years
This calculator is for demonstration purposes only. Always consult a professional
financial advisor before making personal financial decisions.
| Although the information displayed is believed to be accurate, no warranties or representations are made of any kind. |
| CIREALTY |
|
|
.jpg?src=Custom)
Dir:
416-548-7854
Bus:
416-548-7854
Fax:
416-981-7184
| Book Showing | Email a Friend |
Jump To:
At a Glance:
| Type: | Freehold - Detached |
| Area: | Halton |
| Municipality: | Oakville |
| Neighbourhood: | Bronte East |
| Style: | Bungalow |
| Lot Size: | 60.00 x 125.00(Feet) |
| Approximate Age: | 31-50 |
| Tax: | $5,400 |
| Beds: | 3+1 |
| Baths: | 2 |
| Fireplace: | N |
| Pool: | None |
Locatin Map:
Payment Calculator:
- Color Examples
- Green
- Black and Gold
- Dark Navy Blue And Gold
- Cyan
- Black
- Purple
- Gray
- Blue and Black
- Orange and Black
- Red
- Magenta
- Gold
- Device Examples

