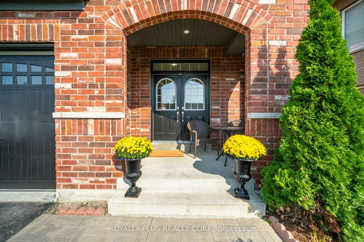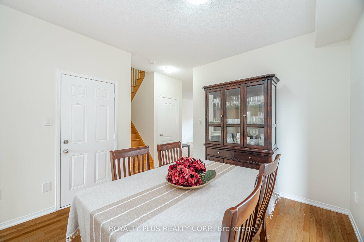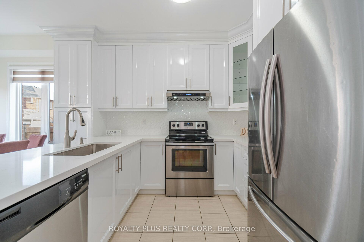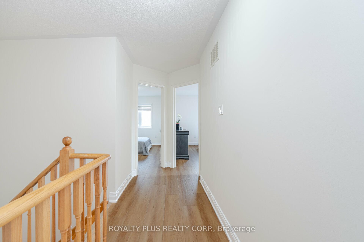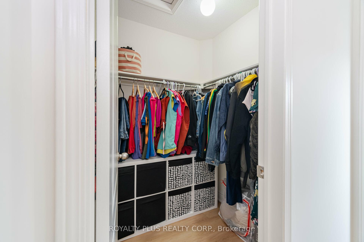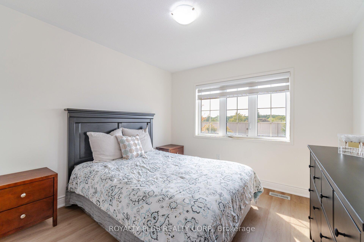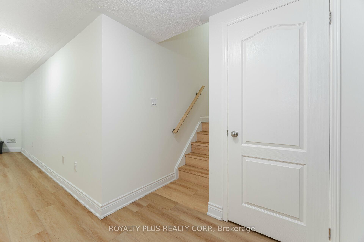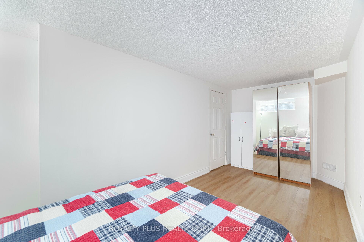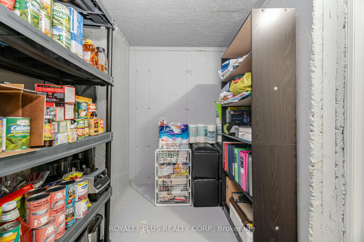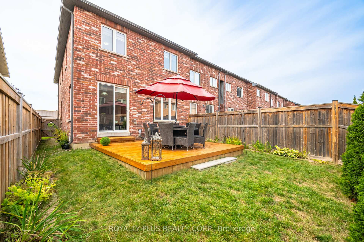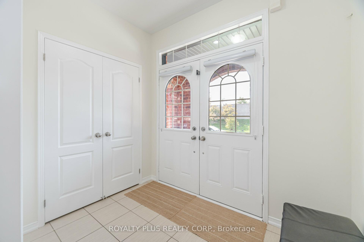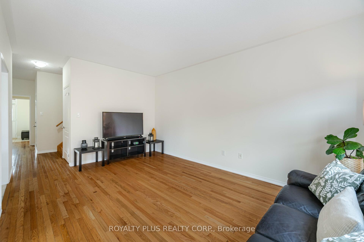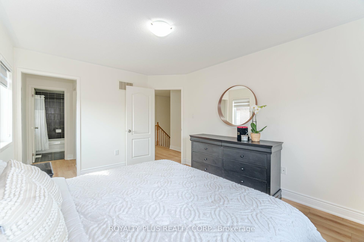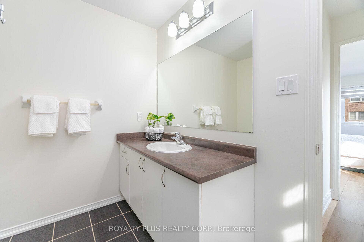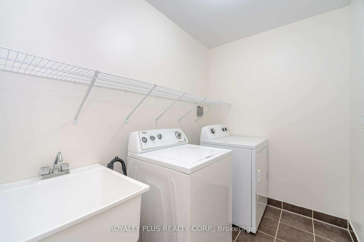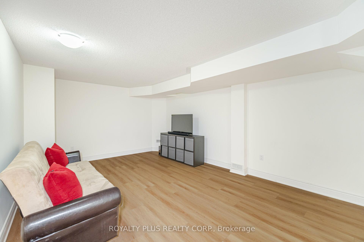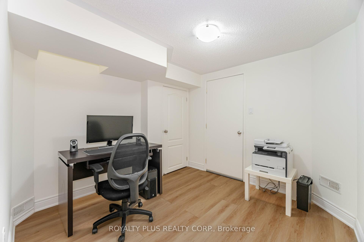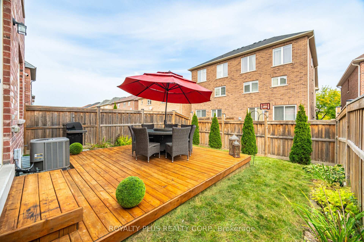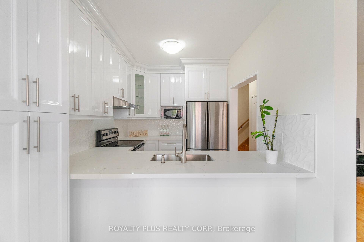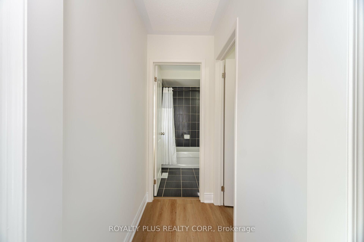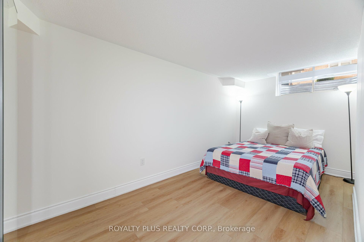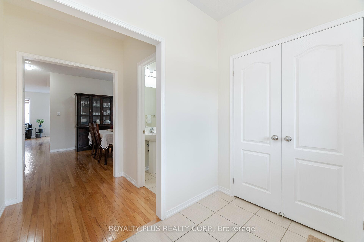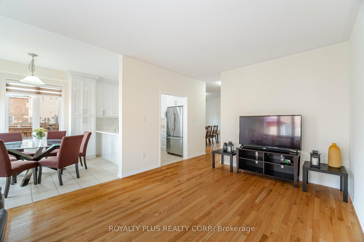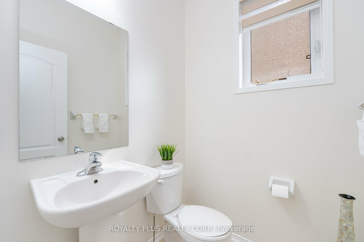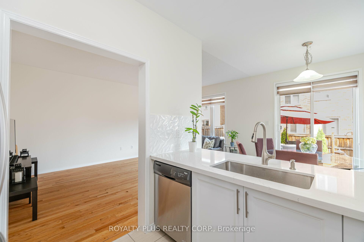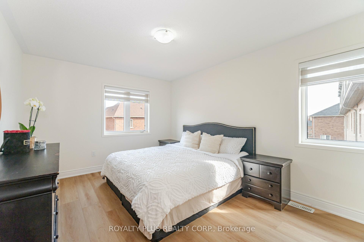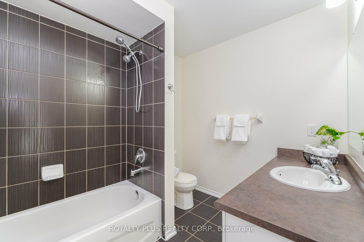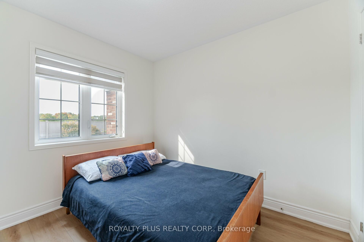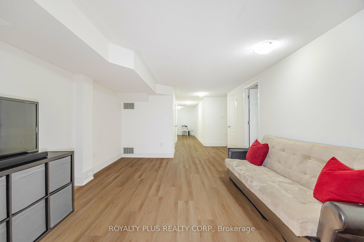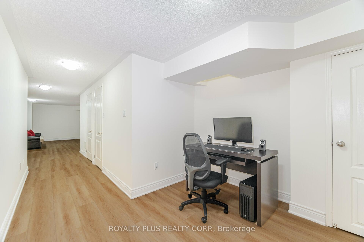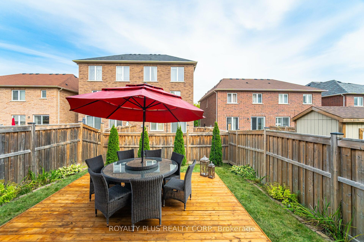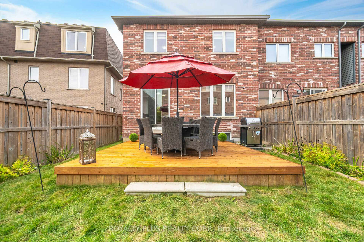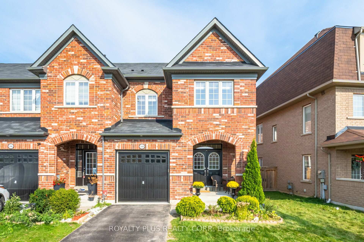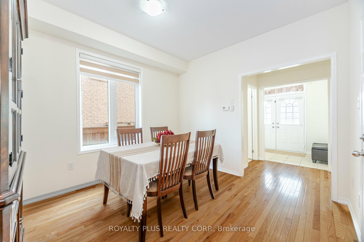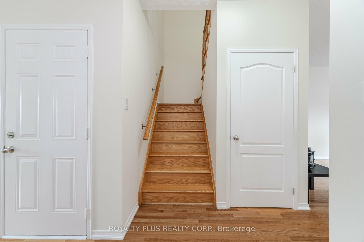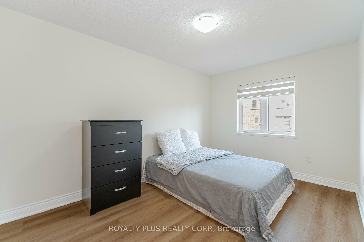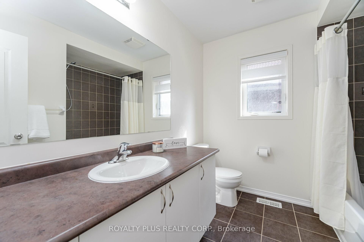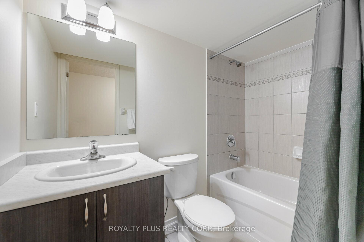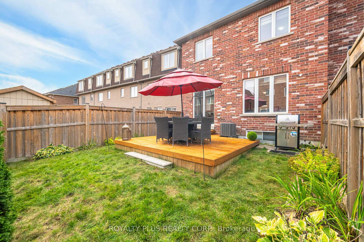$849,999
Available - For Sale
Listing ID: W10425310
168 Sussexvale Dr , Brampton, L6R 3R1, Ontario
| ***End Unit Townhouse With Seperate Entrance Potential*** This Beautifully Updated End-Unit Townhouse Offers 4 Spacious Bedrooms, 4 Bathrooms And Upper Laundry Room With Sink, Perfect For Families Seeking Comfort And Convenience. The Home Is Freshly Painted And Carpet-Free. The Main Floor Boasts 9-Foot Ceilings, Enhancing The Sense of Space And Openness Throughout The Living And Dining Areas. Featuring An Updated Family Size Kitchen With A Breakfast Bar, Stainless Steel Appliances, Ample Storage Space And Walkout To A Deck And Fully Fenced Backyard, Ideal for Outdoor Entertaining And Relaxation. Additional Features Include Direct Entry From The Garage Making For Easy And Convenient Access. A Potential Seperate Entrance Makes This Property Versitile - Ideal For Extended Family, A Home Office, Or Rental Possiblities (Subject To Zoning). The Finished Basement Provides Additional Living Space, Including An Extra Bedroom, A Cozy Family Room, Office And Cold Cellar. Located Close To Schools, Shopping, Parks, And Transit, This Home Provides Easy Access To All Essential Amenities. Move-In Ready And Offering Modern Living In A Prime Location! |
| Extras: Carpet-Free, Oak Staircase, 9-Foot Ceilings, Finished Basement W/Bedroom And 4-Piece Bathroom, Ample Storage Fenced Yard W/Deck, Prof Landscape |
| Price | $849,999 |
| Taxes: | $5323.95 |
| Address: | 168 Sussexvale Dr , Brampton, L6R 3R1, Ontario |
| Lot Size: | 26.57 x 100.07 (Feet) |
| Directions/Cross Streets: | Dixie Rd / Countryside Rd. |
| Rooms: | 8 |
| Rooms +: | 3 |
| Bedrooms: | 4 |
| Bedrooms +: | 1 |
| Kitchens: | 1 |
| Family Room: | Y |
| Basement: | Finished, Full |
| Property Type: | Att/Row/Twnhouse |
| Style: | 2-Storey |
| Exterior: | Brick |
| Garage Type: | Attached |
| (Parking/)Drive: | Private |
| Drive Parking Spaces: | 1 |
| Pool: | None |
| Approximatly Square Footage: | 2000-2500 |
| Property Features: | Fenced Yard, Level, Park, School |
| Fireplace/Stove: | N |
| Heat Source: | Gas |
| Heat Type: | Forced Air |
| Central Air Conditioning: | Central Air |
| Laundry Level: | Upper |
| Elevator Lift: | N |
| Sewers: | Sewers |
| Water: | Municipal |
$
%
Years
This calculator is for demonstration purposes only. Always consult a professional
financial advisor before making personal financial decisions.
| Although the information displayed is believed to be accurate, no warranties or representations are made of any kind. |
| ROYALTY PLUS REALTY CORP. |
|
|
.jpg?src=Custom)
Dir:
416-548-7854
Bus:
416-548-7854
Fax:
416-981-7184
| Virtual Tour | Book Showing | Email a Friend |
Jump To:
At a Glance:
| Type: | Freehold - Att/Row/Twnhouse |
| Area: | Peel |
| Municipality: | Brampton |
| Neighbourhood: | Sandringham-Wellington |
| Style: | 2-Storey |
| Lot Size: | 26.57 x 100.07(Feet) |
| Tax: | $5,323.95 |
| Beds: | 4+1 |
| Baths: | 4 |
| Fireplace: | N |
| Pool: | None |
Locatin Map:
Payment Calculator:
- Color Examples
- Green
- Black and Gold
- Dark Navy Blue And Gold
- Cyan
- Black
- Purple
- Gray
- Blue and Black
- Orange and Black
- Red
- Magenta
- Gold
- Device Examples

