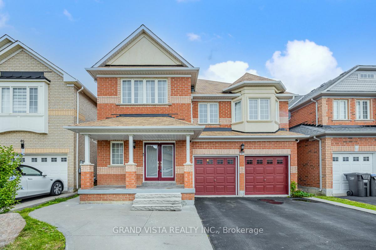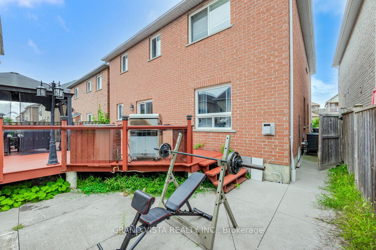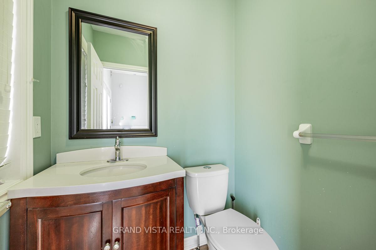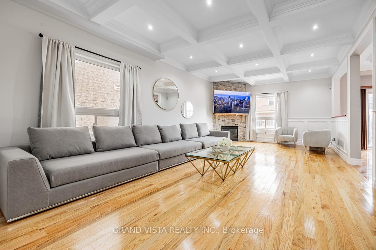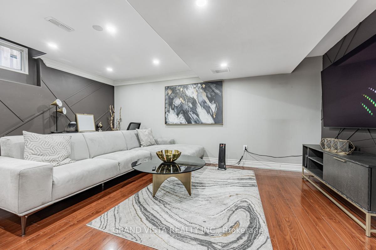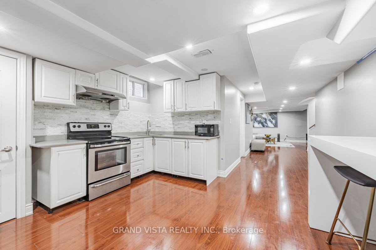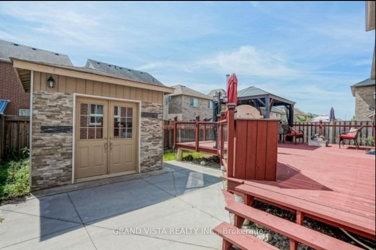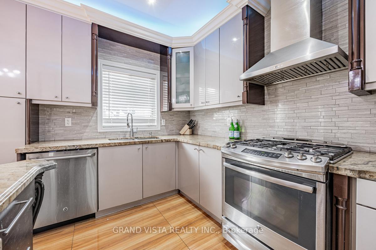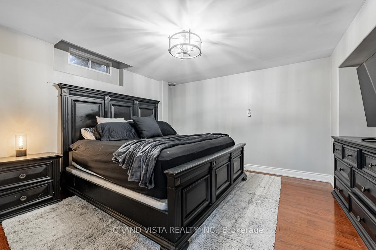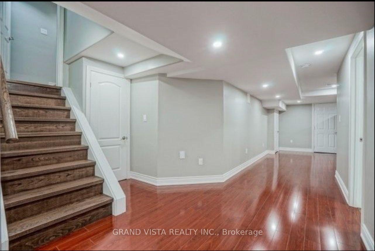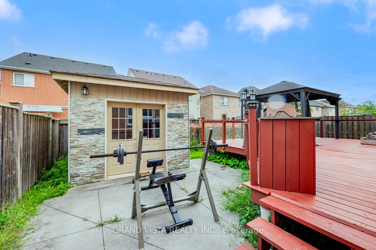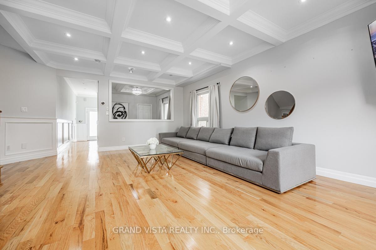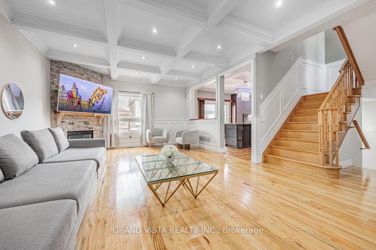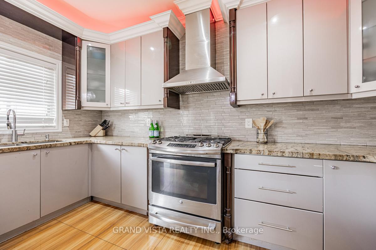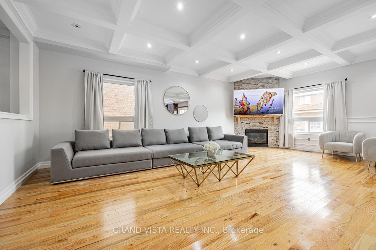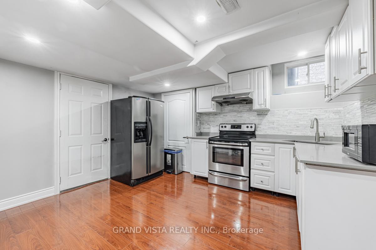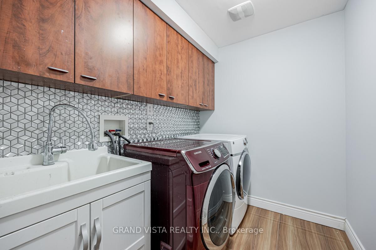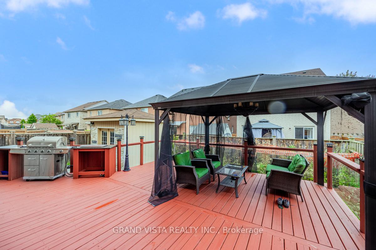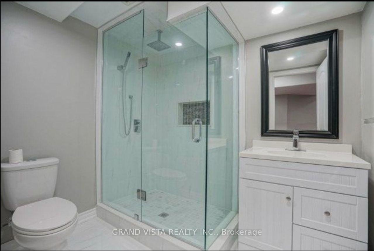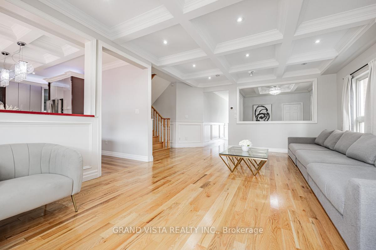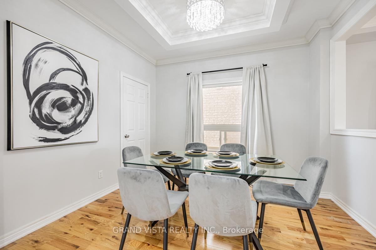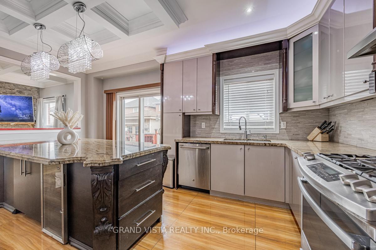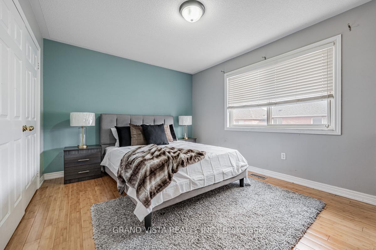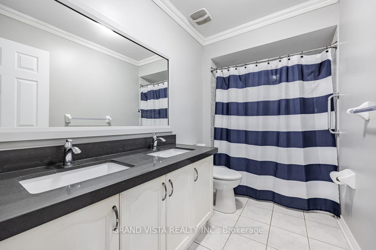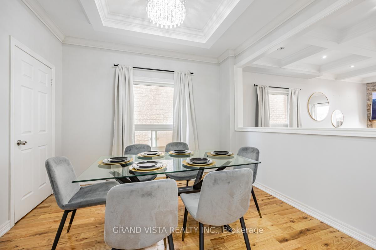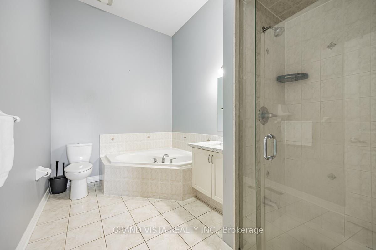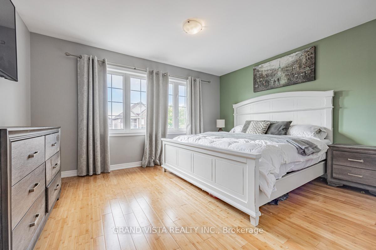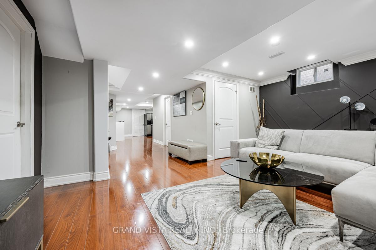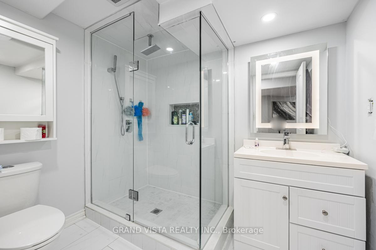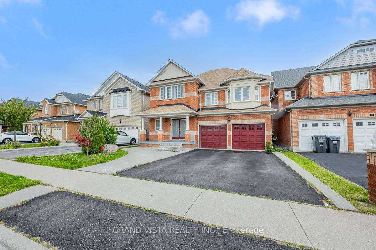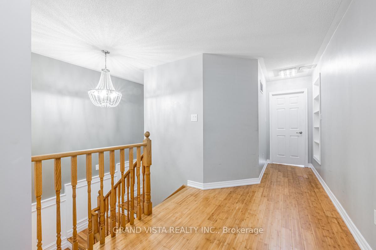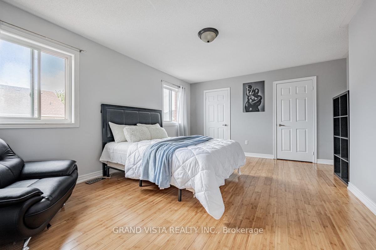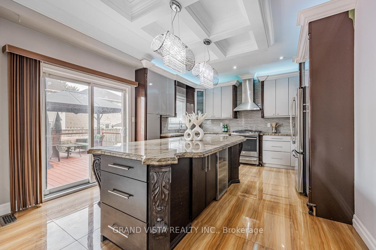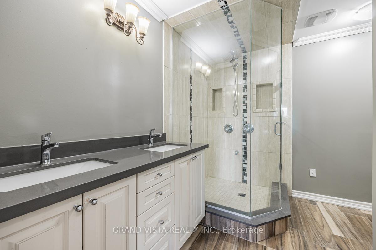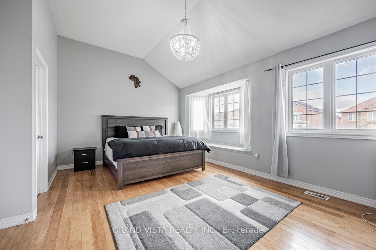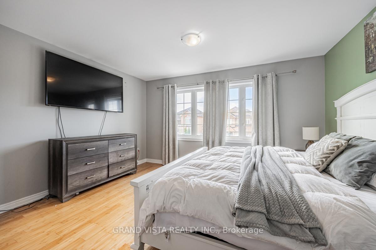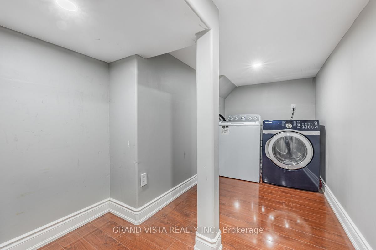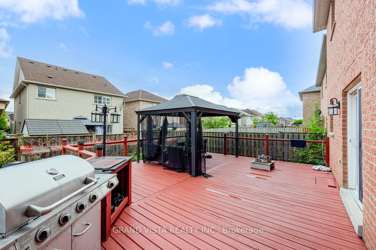$1,299,888
Available - For Sale
Listing ID: W10425397
83 Chalkfarm Cres , Brampton, L7A 3V9, Ontario
| This Home Is Move-In Ready! With Over 3000 Sq Ft. Of Living Space, This Stunning All Brick Detached Home Comes With 4 Spacious Bedrooms, A Full One Bedroom In-Law Suite, A Custom Kitchen With Quartz Countertop, Backsplash, A Large Island With Built-In Cooler, Completed With 9 Feet Coffered & Waffle Ceilings, Wainscoting, Hardwood Flooring And Pot Lights Throughout. Plus Much More, This Is A Must See!!! |
| Price | $1,299,888 |
| Taxes: | $6895.00 |
| Address: | 83 Chalkfarm Cres , Brampton, L7A 3V9, Ontario |
| Lot Size: | 41.01 x 93.50 (Feet) |
| Acreage: | < .50 |
| Directions/Cross Streets: | Vankirk/Wanless |
| Rooms: | 6 |
| Rooms +: | 3 |
| Bedrooms: | 4 |
| Bedrooms +: | 1 |
| Kitchens: | 1 |
| Kitchens +: | 1 |
| Family Room: | Y |
| Basement: | Apartment |
| Approximatly Age: | 16-30 |
| Property Type: | Detached |
| Style: | 2-Storey |
| Exterior: | Brick, Stone |
| Garage Type: | Carport |
| (Parking/)Drive: | Private |
| Drive Parking Spaces: | 5 |
| Pool: | None |
| Approximatly Age: | 16-30 |
| Fireplace/Stove: | Y |
| Heat Source: | Gas |
| Heat Type: | Forced Air |
| Central Air Conditioning: | Central Air |
| Laundry Level: | Main |
| Sewers: | Sewers |
| Water: | Municipal |
$
%
Years
This calculator is for demonstration purposes only. Always consult a professional
financial advisor before making personal financial decisions.
| Although the information displayed is believed to be accurate, no warranties or representations are made of any kind. |
| GRAND VISTA REALTY INC. |
|
|
.jpg?src=Custom)
Dir:
416-548-7854
Bus:
416-548-7854
Fax:
416-981-7184
| Virtual Tour | Book Showing | Email a Friend |
Jump To:
At a Glance:
| Type: | Freehold - Detached |
| Area: | Peel |
| Municipality: | Brampton |
| Neighbourhood: | Northwest Sandalwood Parkway |
| Style: | 2-Storey |
| Lot Size: | 41.01 x 93.50(Feet) |
| Approximate Age: | 16-30 |
| Tax: | $6,895 |
| Beds: | 4+1 |
| Baths: | 5 |
| Fireplace: | Y |
| Pool: | None |
Locatin Map:
Payment Calculator:
- Color Examples
- Green
- Black and Gold
- Dark Navy Blue And Gold
- Cyan
- Black
- Purple
- Gray
- Blue and Black
- Orange and Black
- Red
- Magenta
- Gold
- Device Examples

