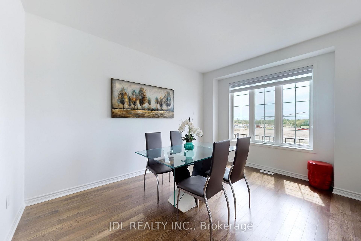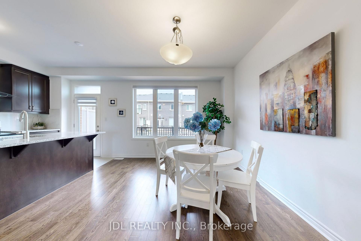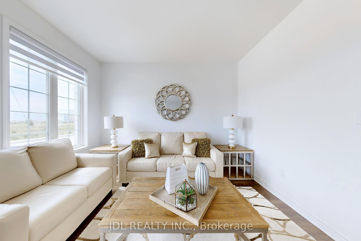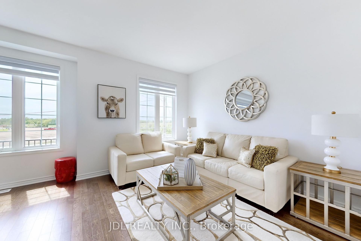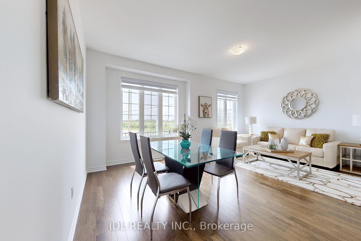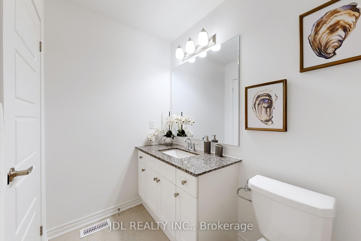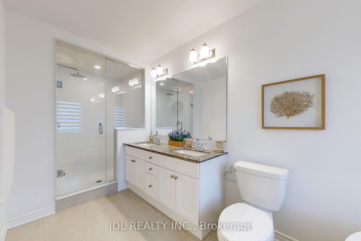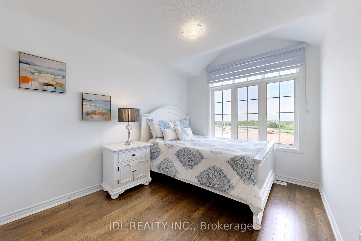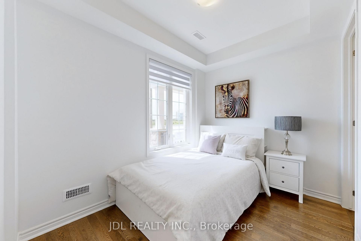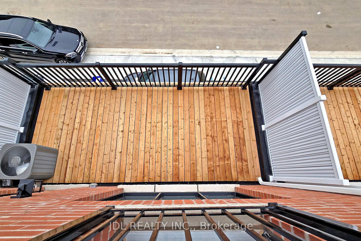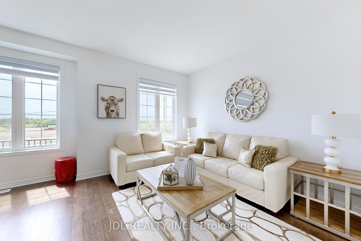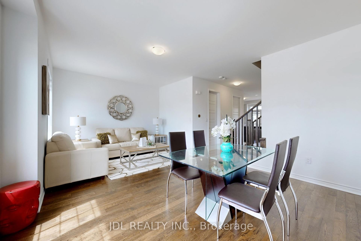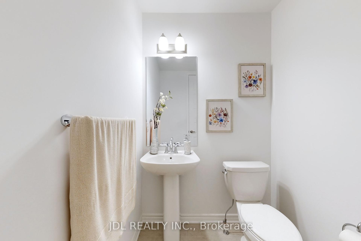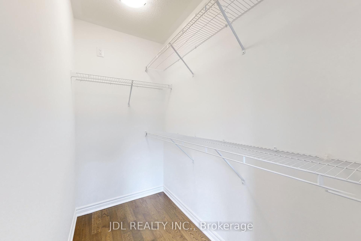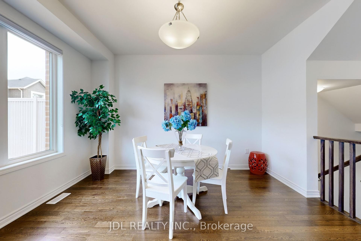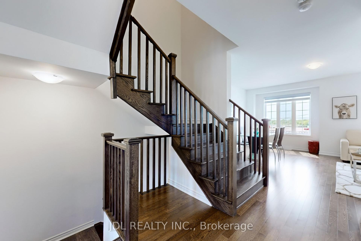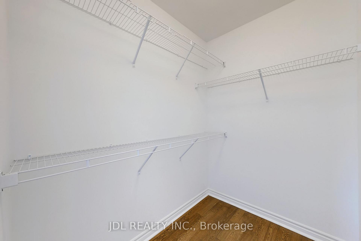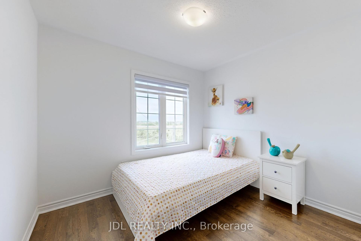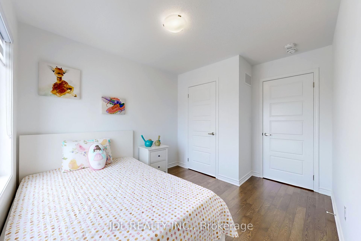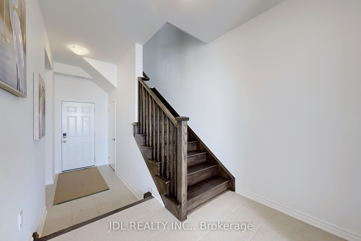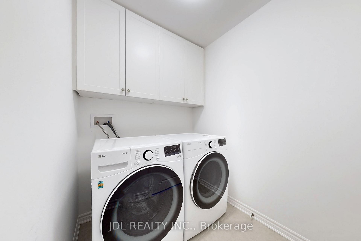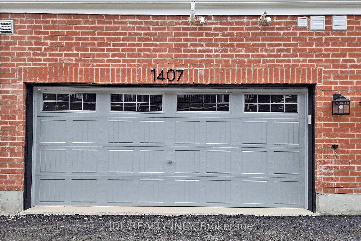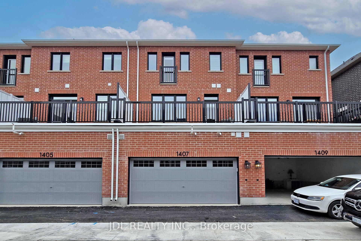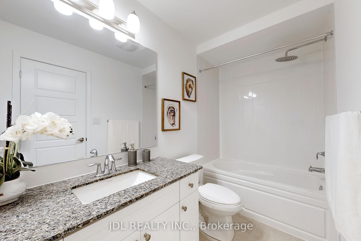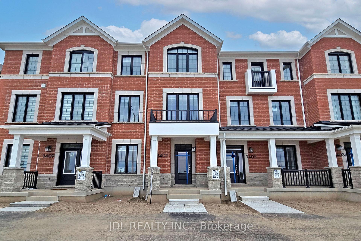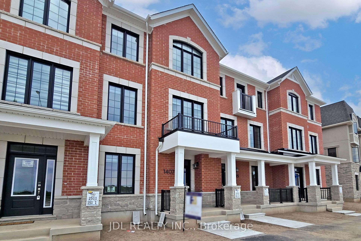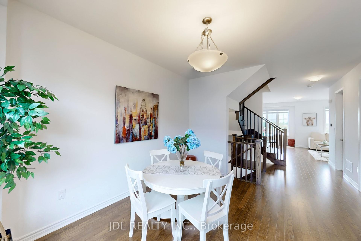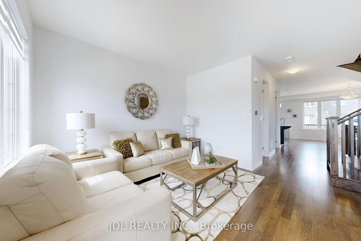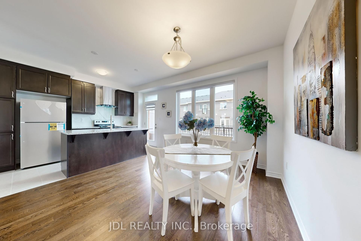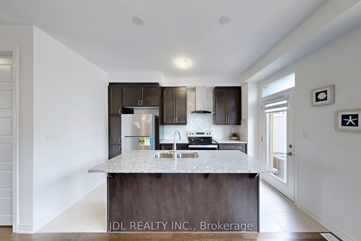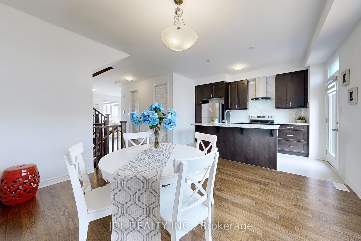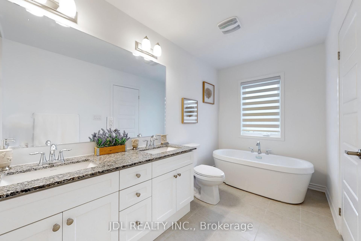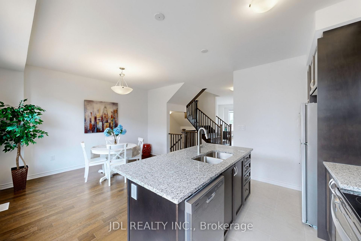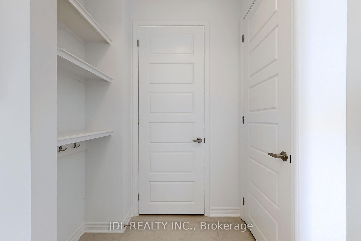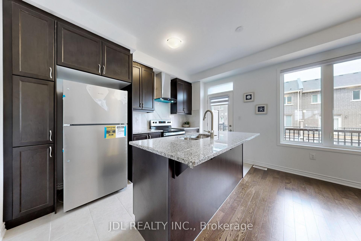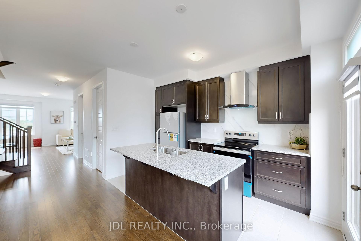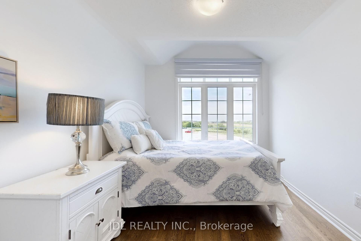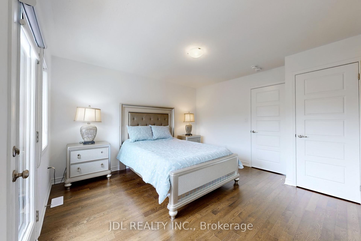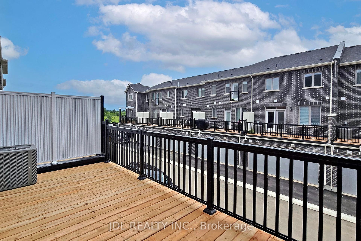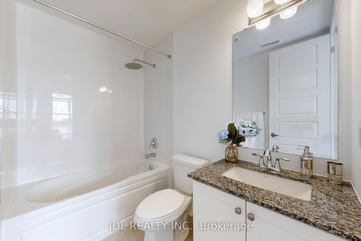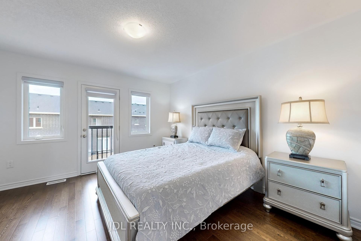$1,198,000
Available - For Sale
Listing ID: W10425406
1407 William Halton Pkwy , Oakville, L6M 5N8, Ontario
| ***Location, Location, brand new traditional 3 story Executive Townhome located in brand New High demand Preserve West Neighborhood***2018Sf Built by Mattamy***lots of upgrade with smooth ceiling***Hardwood Floor***Modern Kitchen***Beautiful 4 bedrooms, 4 Washrooms freehold townhouse in the most desirable area of Oakville***4th Bedroom on the ground floor with attached full washroom***Surrounded by Oakville Hospital, Sixteen Mile Creek, shopping centre, restaurant***Easy access to Highway QEW*** |
| Price | $1,198,000 |
| Taxes: | $0.00 |
| Address: | 1407 William Halton Pkwy , Oakville, L6M 5N8, Ontario |
| Lot Size: | 19.90 x 60.79 (Feet) |
| Directions/Cross Streets: | Dundas & Third Line |
| Rooms: | 8 |
| Rooms +: | 1 |
| Bedrooms: | 4 |
| Bedrooms +: | |
| Kitchens: | 1 |
| Family Room: | N |
| Basement: | None |
| Approximatly Age: | New |
| Property Type: | Att/Row/Twnhouse |
| Style: | 3-Storey |
| Exterior: | Brick, Stone |
| Garage Type: | Attached |
| (Parking/)Drive: | Pvt Double |
| Drive Parking Spaces: | 1 |
| Pool: | None |
| Approximatly Age: | New |
| Approximatly Square Footage: | 2000-2500 |
| Fireplace/Stove: | N |
| Heat Source: | Gas |
| Heat Type: | Forced Air |
| Central Air Conditioning: | Central Air |
| Sewers: | Sewers |
| Water: | Municipal |
$
%
Years
This calculator is for demonstration purposes only. Always consult a professional
financial advisor before making personal financial decisions.
| Although the information displayed is believed to be accurate, no warranties or representations are made of any kind. |
| JDL REALTY INC. |
|
|
.jpg?src=Custom)
Dir:
416-548-7854
Bus:
416-548-7854
Fax:
416-981-7184
| Virtual Tour | Book Showing | Email a Friend |
Jump To:
At a Glance:
| Type: | Freehold - Att/Row/Twnhouse |
| Area: | Halton |
| Municipality: | Oakville |
| Neighbourhood: | Rural Oakville |
| Style: | 3-Storey |
| Lot Size: | 19.90 x 60.79(Feet) |
| Approximate Age: | New |
| Beds: | 4 |
| Baths: | 4 |
| Fireplace: | N |
| Pool: | None |
Locatin Map:
Payment Calculator:
- Color Examples
- Green
- Black and Gold
- Dark Navy Blue And Gold
- Cyan
- Black
- Purple
- Gray
- Blue and Black
- Orange and Black
- Red
- Magenta
- Gold
- Device Examples

