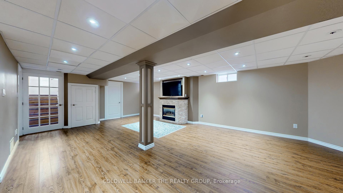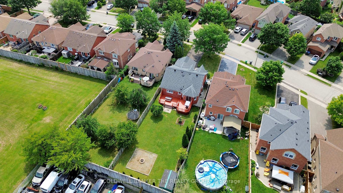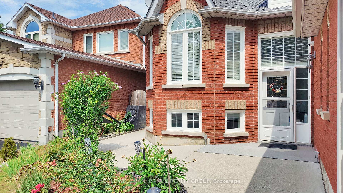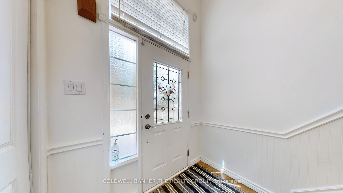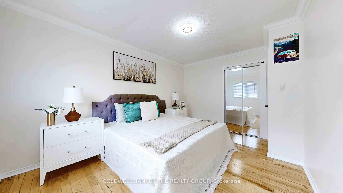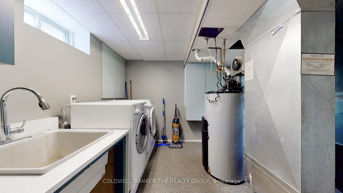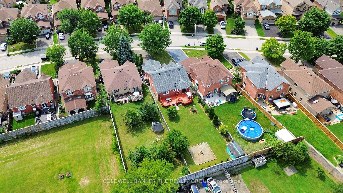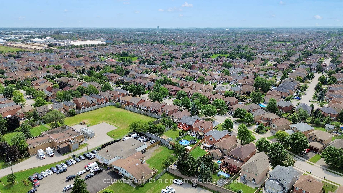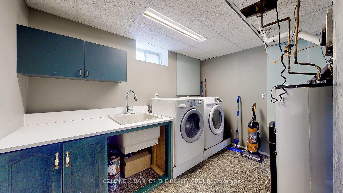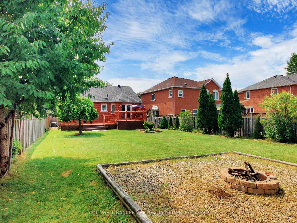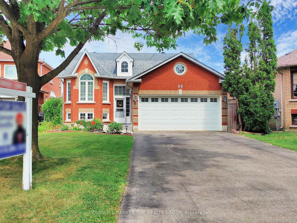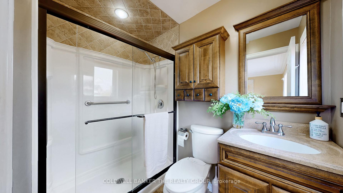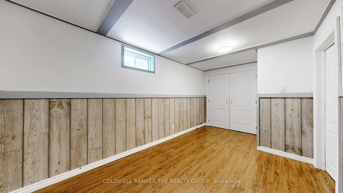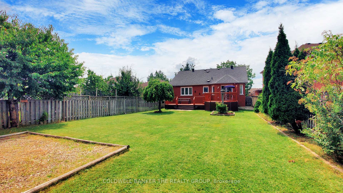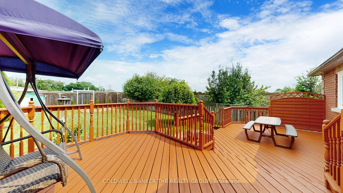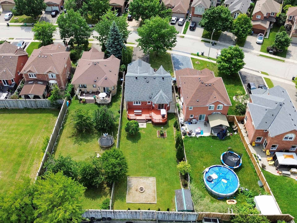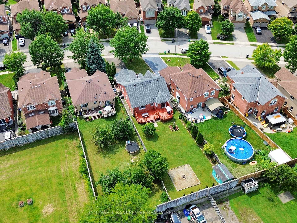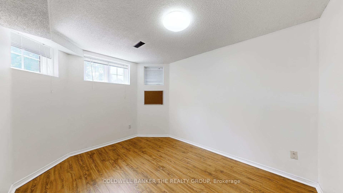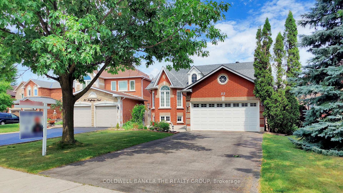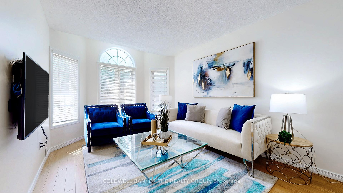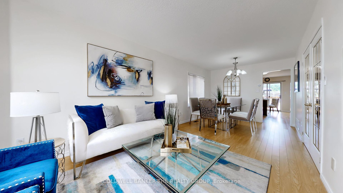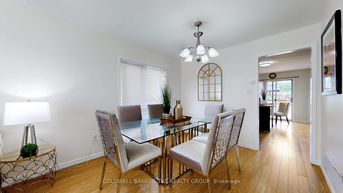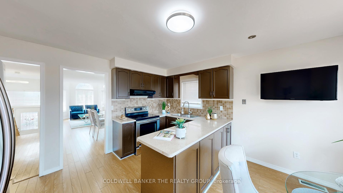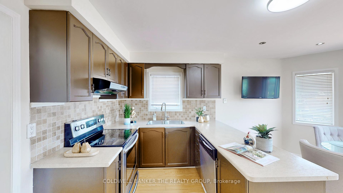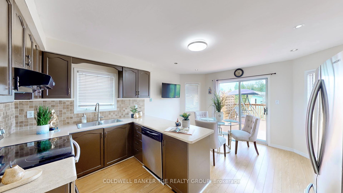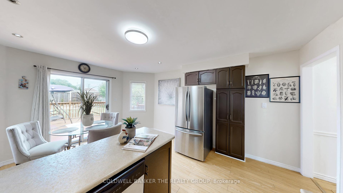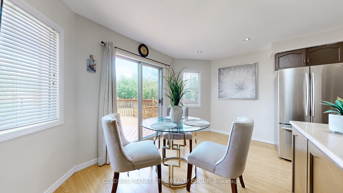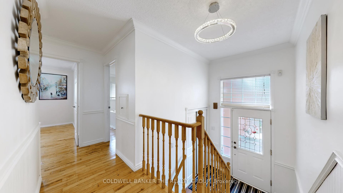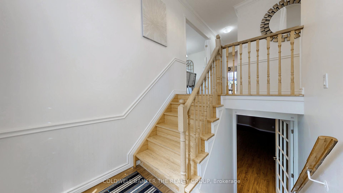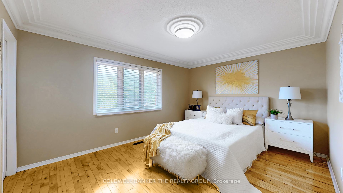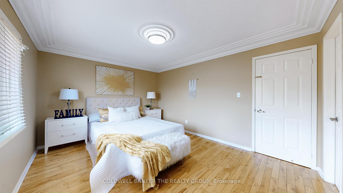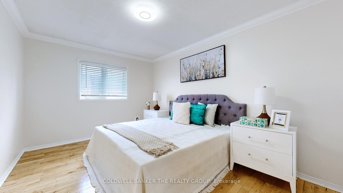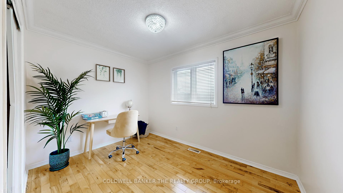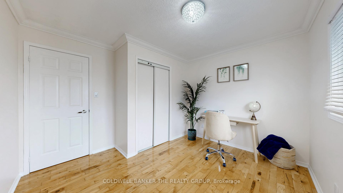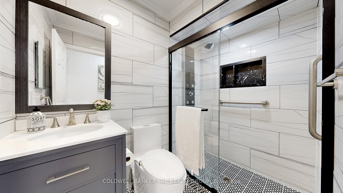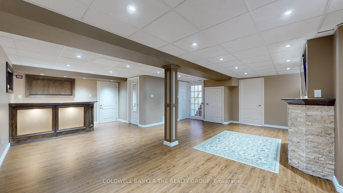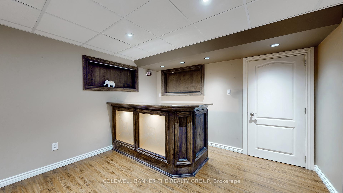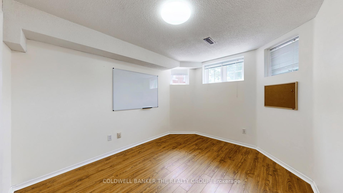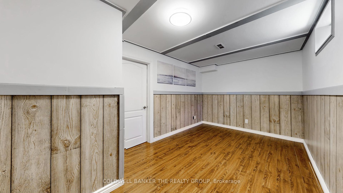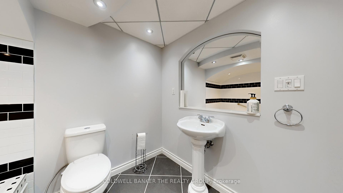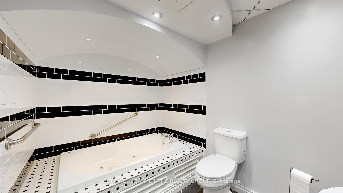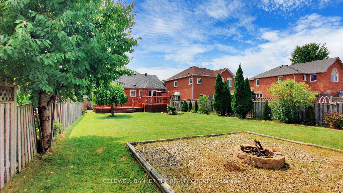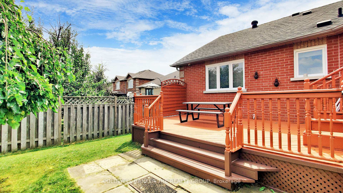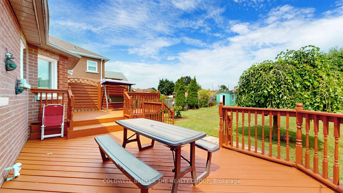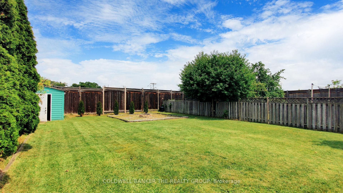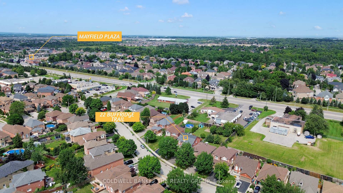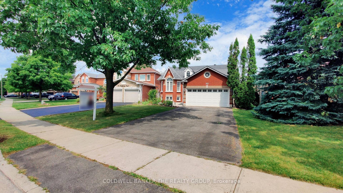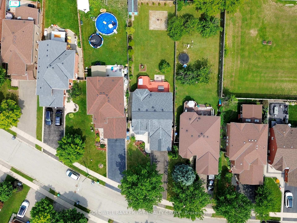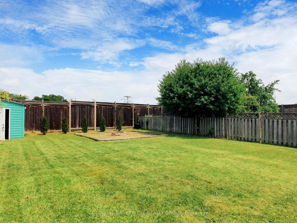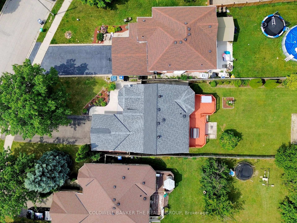$1,199,000
Available - For Sale
Listing ID: W9261646
22 Buffridge Tr , Brampton, L7A 1H2, Ontario
| **Welcome You To This Cozy Well-Maintained Family Home**Great Location!! **Immaculately Kept**Family size Kitchen With walk out to patio deck**Spacious Lay Out**Fully Renovated Washroom (2024)**Professionally Installed Security Cameras**Extra Long Driveway**Extra deep back yard where you can easily make Garden unit for rental potential**New Furnace And AC in 2020**Finished basement includes a full washroom rec room plus 2 bedrooms and wet bar there, which can easily be turn into a kitchen**Lots of potential in property**Close To All Amenities like park, bus stand ,shopping, hwy etc**Must See Property**Check Virtual Tour Please** |
| Price | $1,199,000 |
| Taxes: | $5342.00 |
| Address: | 22 Buffridge Tr , Brampton, L7A 1H2, Ontario |
| Lot Size: | 44.00 x 189.00 (Feet) |
| Acreage: | < .50 |
| Directions/Cross Streets: | Mayfield/Hwy 10 |
| Rooms: | 6 |
| Bedrooms: | 3 |
| Bedrooms +: | 2 |
| Kitchens: | 1 |
| Family Room: | N |
| Basement: | Finished |
| Property Type: | Detached |
| Style: | Bungalow |
| Exterior: | Brick |
| Garage Type: | Attached |
| (Parking/)Drive: | Pvt Double |
| Drive Parking Spaces: | 6 |
| Pool: | None |
| Fireplace/Stove: | Y |
| Heat Source: | Gas |
| Heat Type: | Forced Air |
| Central Air Conditioning: | Central Air |
| Laundry Level: | Lower |
| Sewers: | Sewers |
| Water: | Municipal |
$
%
Years
This calculator is for demonstration purposes only. Always consult a professional
financial advisor before making personal financial decisions.
| Although the information displayed is believed to be accurate, no warranties or representations are made of any kind. |
| COLDWELL BANKER THE REALTY GROUP |
|
|
.jpg?src=Custom)
Dir:
416-548-7854
Bus:
416-548-7854
Fax:
416-981-7184
| Virtual Tour | Book Showing | Email a Friend |
Jump To:
At a Glance:
| Type: | Freehold - Detached |
| Area: | Peel |
| Municipality: | Brampton |
| Neighbourhood: | Snelgrove |
| Style: | Bungalow |
| Lot Size: | 44.00 x 189.00(Feet) |
| Tax: | $5,342 |
| Beds: | 3+2 |
| Baths: | 3 |
| Fireplace: | Y |
| Pool: | None |
Locatin Map:
Payment Calculator:
- Color Examples
- Green
- Black and Gold
- Dark Navy Blue And Gold
- Cyan
- Black
- Purple
- Gray
- Blue and Black
- Orange and Black
- Red
- Magenta
- Gold
- Device Examples

