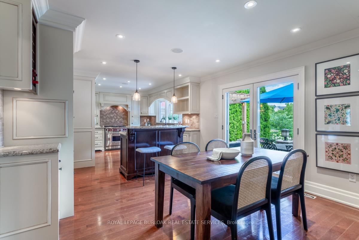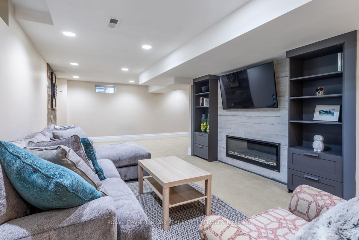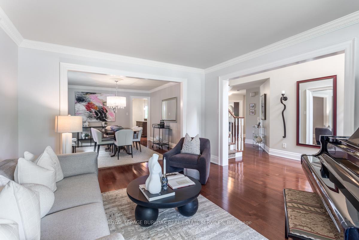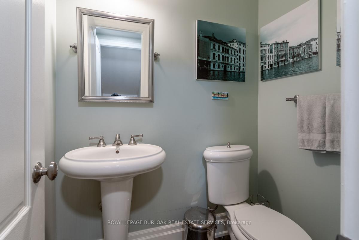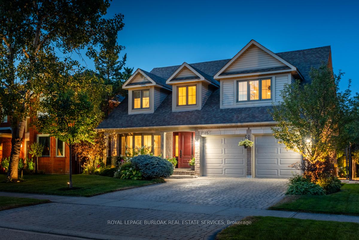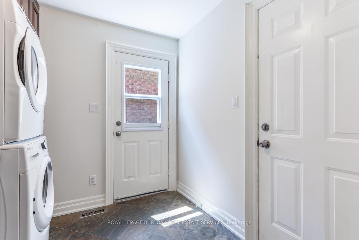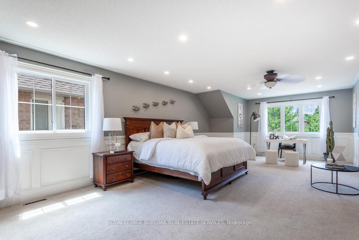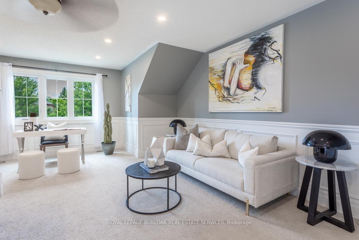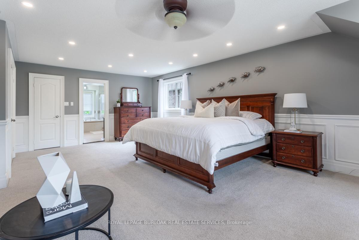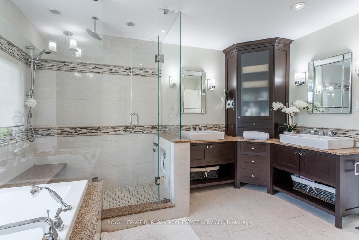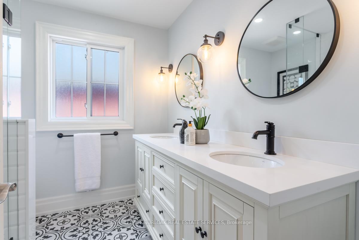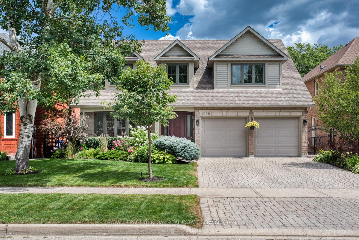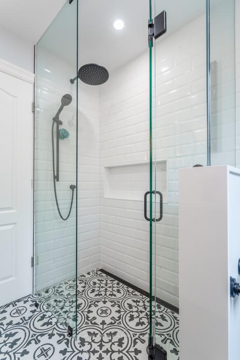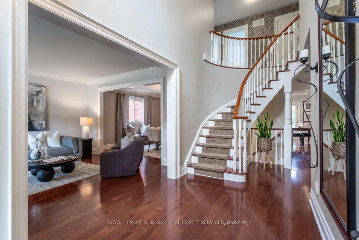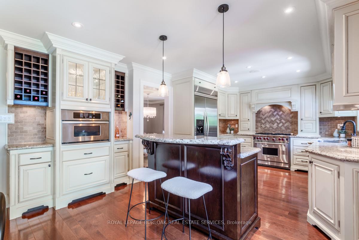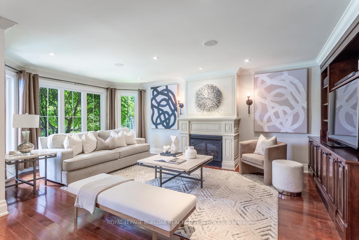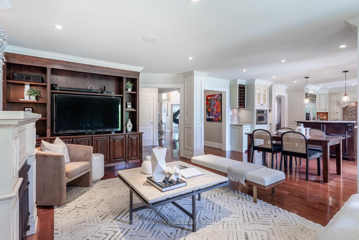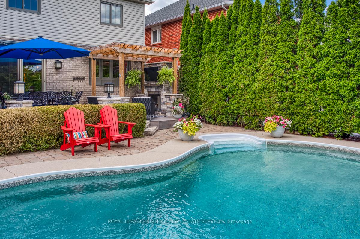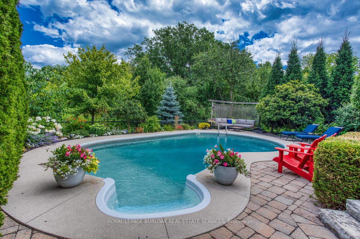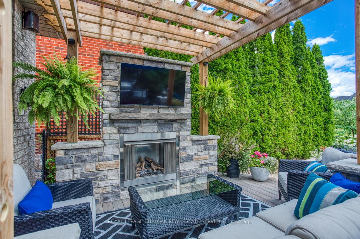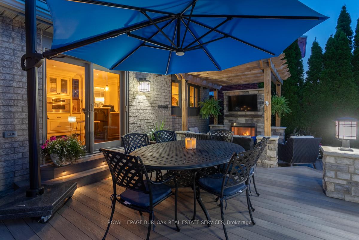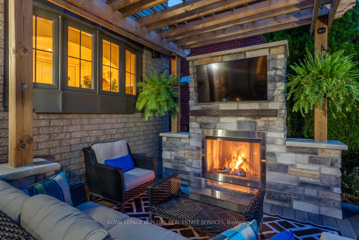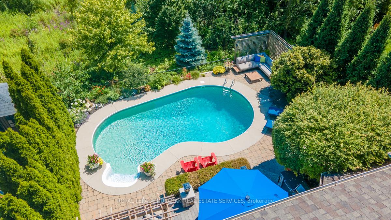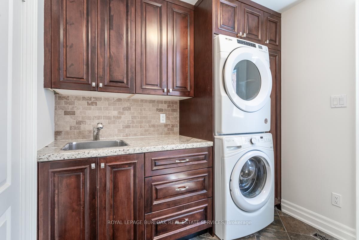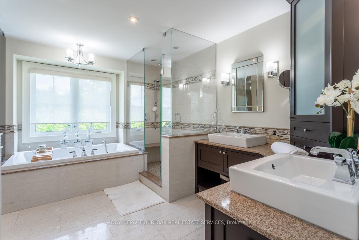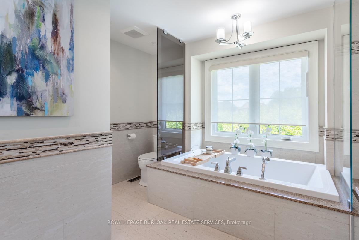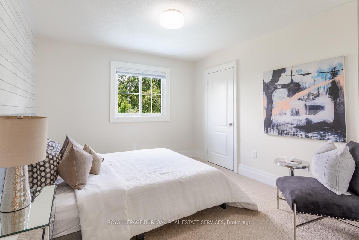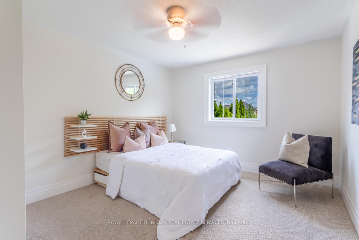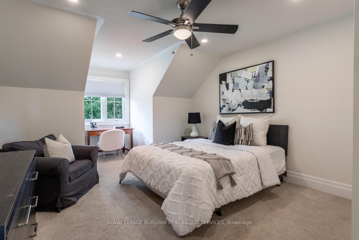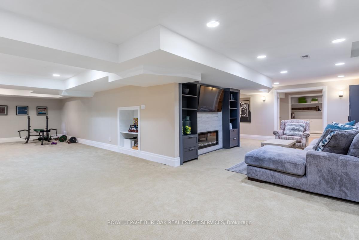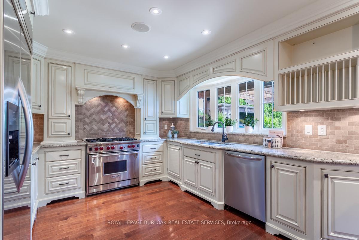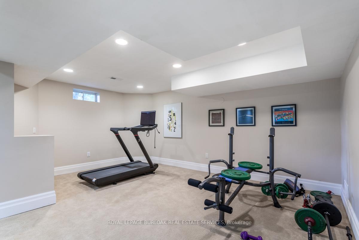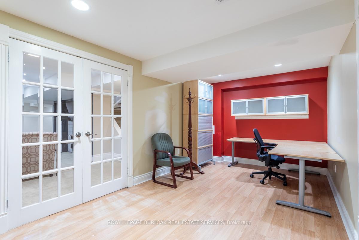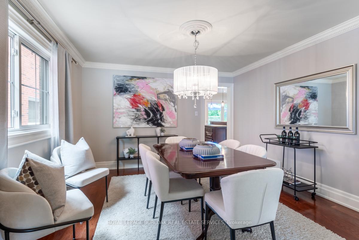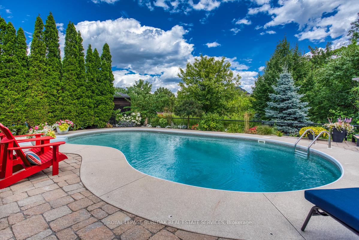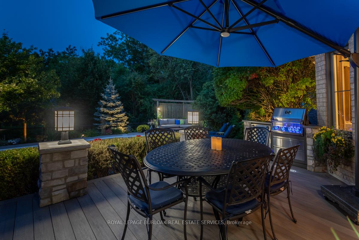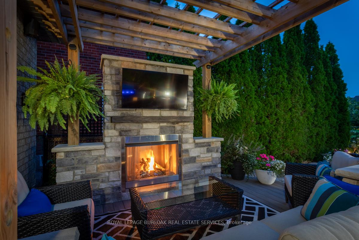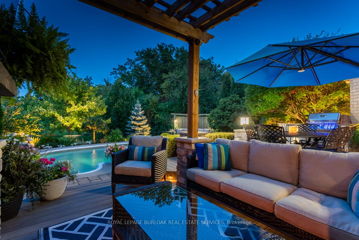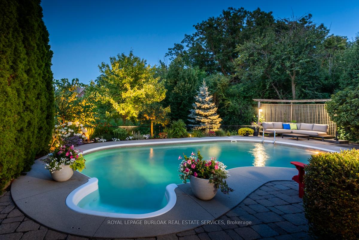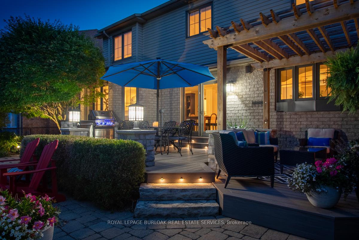$2,499,000
Available - For Sale
Listing ID: W9346045
2185 Meadowland Dr , Oakville, L6H 6H2, Ontario
| Welcome to this exceptional 4-bedroom home nestled on a mature street in the prestigious River Oaks community of Oakville. This beautifullydesigned residence offers a perfect blend of elegance and comfort, ideal for both family living and entertaining. Spacious and brightopen-concept living areas with a grand entry way. Gourmet kitchen with high-end appliances and ample storage. Luxurious oversized primarysuite with a walk-in closet and ensuite bathroom. Three additional generously sized bedrooms. Finished basement that offers endlesspossibilities for work, play, and relaxation including a dedicated office space, ideal for remote work or studying. A Backyard oasis backingonto serene green space with an inviting swimming pool, perfect for summer relaxation. Fully equipped outdoor kitchen for alfresco diningand a cozy outdoor fireplace to enjoy year-round. Conveniently located within close access to all major highways, Castlefield park andtrail, and plenty of retail. Experience the perfect balance of luxury and tranquility in this stunning River Oaks home. |
| Price | $2,499,000 |
| Taxes: | $8213.00 |
| Address: | 2185 Meadowland Dr , Oakville, L6H 6H2, Ontario |
| Lot Size: | 49.30 x 116.27 (Feet) |
| Acreage: | < .50 |
| Directions/Cross Streets: | Meadowland/River Oaks |
| Rooms: | 8 |
| Rooms +: | 3 |
| Bedrooms: | 4 |
| Bedrooms +: | |
| Kitchens: | 1 |
| Family Room: | Y |
| Basement: | Finished, Full |
| Property Type: | Detached |
| Style: | 2-Storey |
| Exterior: | Brick Front, Vinyl Siding |
| Garage Type: | Attached |
| (Parking/)Drive: | Pvt Double |
| Drive Parking Spaces: | 2 |
| Pool: | Inground |
| Approximatly Square Footage: | 3000-3500 |
| Property Features: | Fenced Yard, Golf, Grnbelt/Conserv, Park, School, Wooded/Treed |
| Fireplace/Stove: | Y |
| Heat Source: | Gas |
| Heat Type: | Forced Air |
| Central Air Conditioning: | Central Air |
| Laundry Level: | Main |
| Elevator Lift: | N |
| Sewers: | Sewers |
| Water: | Municipal |
$
%
Years
This calculator is for demonstration purposes only. Always consult a professional
financial advisor before making personal financial decisions.
| Although the information displayed is believed to be accurate, no warranties or representations are made of any kind. |
| ROYAL LEPAGE BURLOAK REAL ESTATE SERVICES |
|
|
.jpg?src=Custom)
Dir:
416-548-7854
Bus:
416-548-7854
Fax:
416-981-7184
| Book Showing | Email a Friend |
Jump To:
At a Glance:
| Type: | Freehold - Detached |
| Area: | Halton |
| Municipality: | Oakville |
| Neighbourhood: | River Oaks |
| Style: | 2-Storey |
| Lot Size: | 49.30 x 116.27(Feet) |
| Tax: | $8,213 |
| Beds: | 4 |
| Baths: | 3 |
| Fireplace: | Y |
| Pool: | Inground |
Locatin Map:
Payment Calculator:
- Color Examples
- Green
- Black and Gold
- Dark Navy Blue And Gold
- Cyan
- Black
- Purple
- Gray
- Blue and Black
- Orange and Black
- Red
- Magenta
- Gold
- Device Examples

