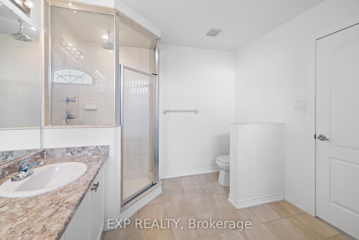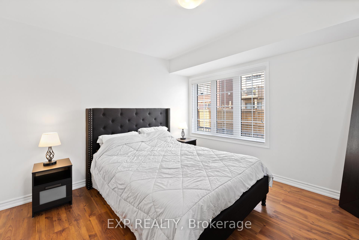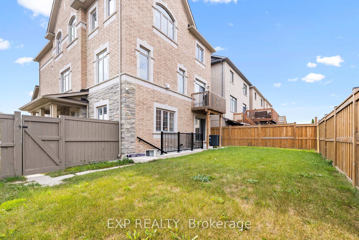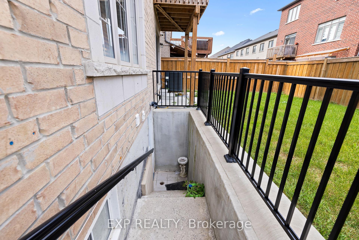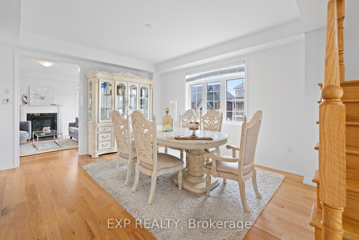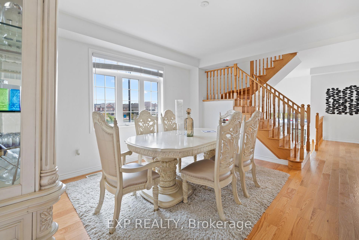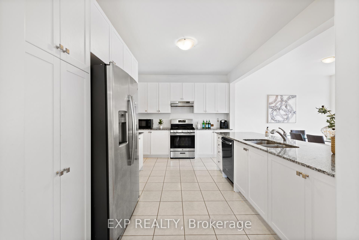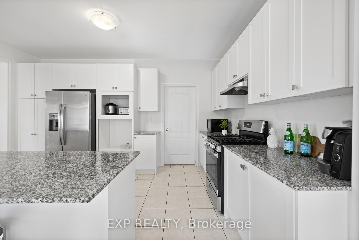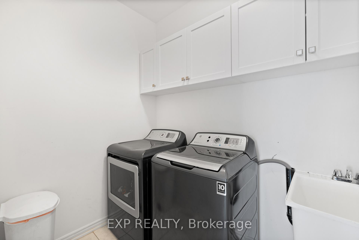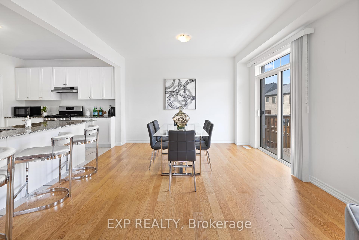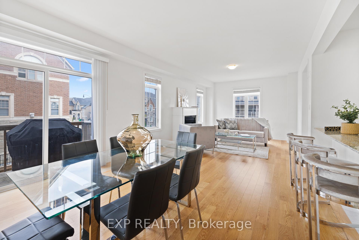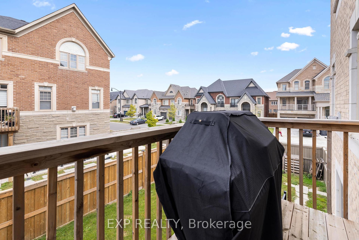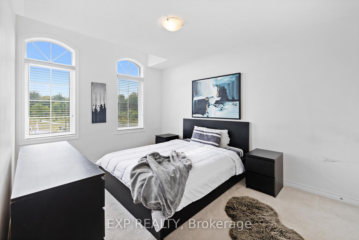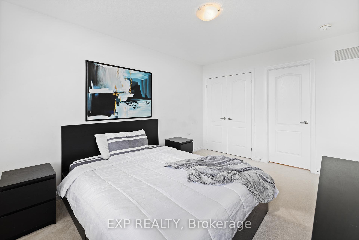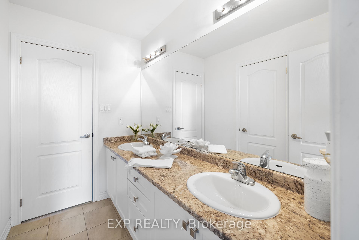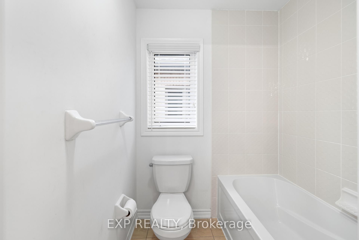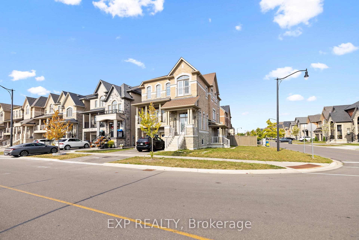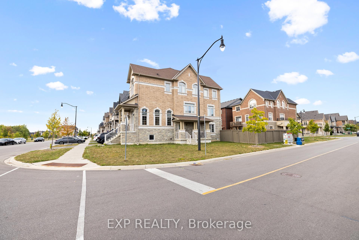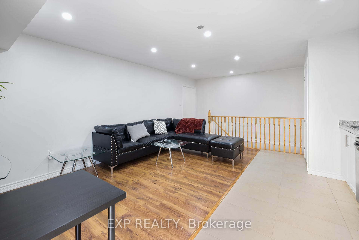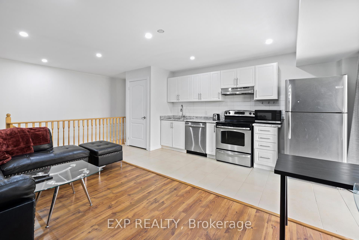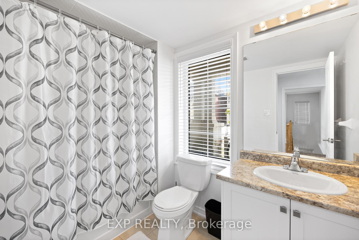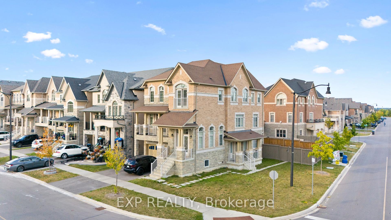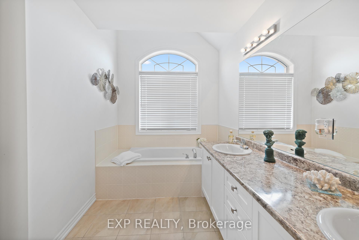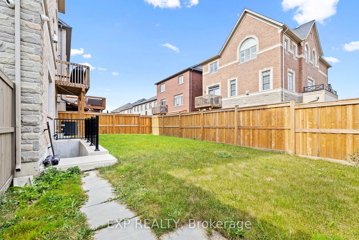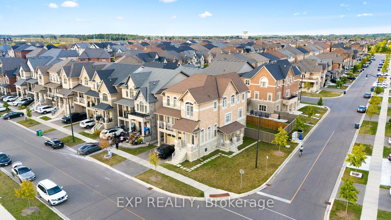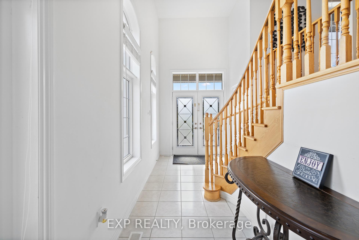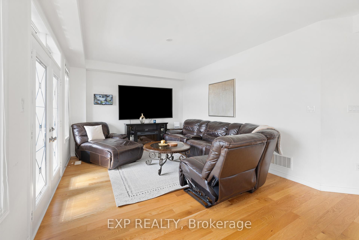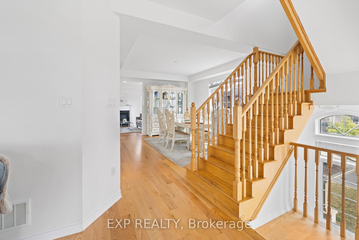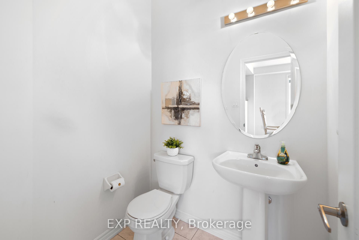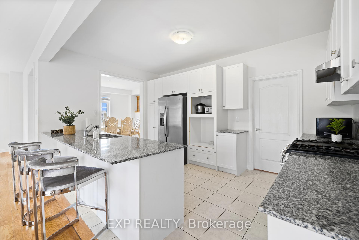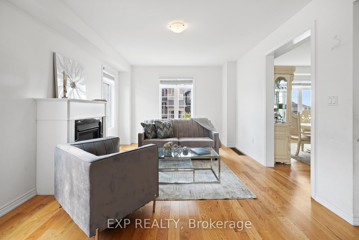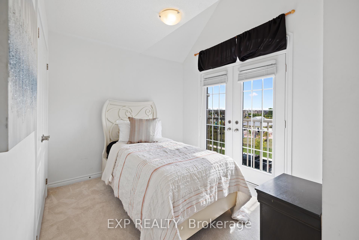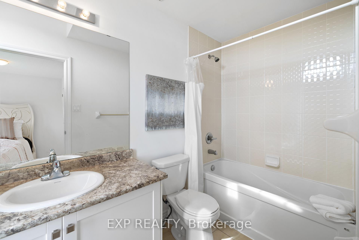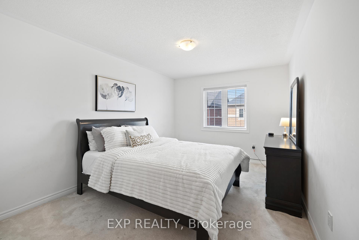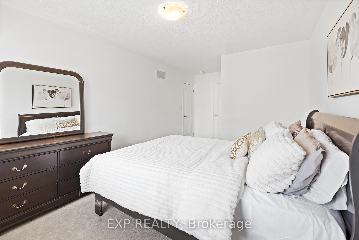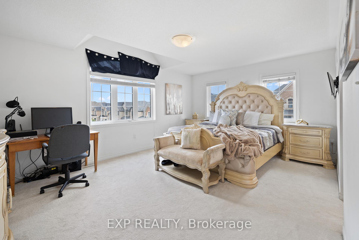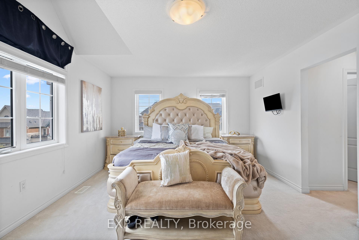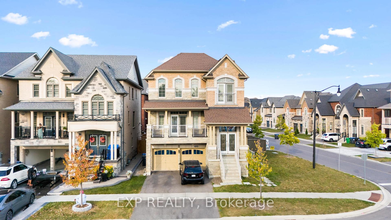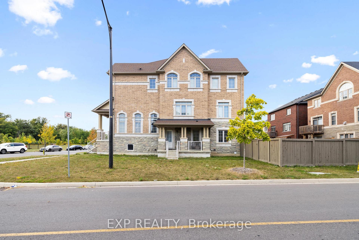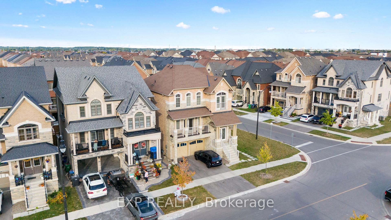$1,799,900
Available - For Sale
Listing ID: W9357369
495 Queen Mary Dr , Brampton, L7A 0C2, Ontario
| Unique, Luxury, Cashflow, City Approved~Discover Your Dream Home! This 3,591 Sq.Ft., 3-Storey Masterpiece Built By Gold Park Homes In 2018-Offers Everything A Family Could WantStyle, Space & Comfort. Situated On A Corner Lot W/ Park Views, This Home Features A Bright, Open-Concept Main Flr, Complete W/ Hardwood Flrs, Spacious Family Rm W/ A Cozy Fireplace & A Gourmet Kitchen W/ Granite C/Tops & S/S Appl! The 2nd Flr Boasts 4 Large Bedrms, Including A Grand Primary Suite W/ A 5Pc Ensuite & 2 W/I Closets. 2 Addtn'l Bedrms Are Connected By A Jack And Jill Bathrm, Providing Practicality & Privacy. The Real Showstopper Is The LEGAL BASEMENT W/ Sep Entrances, Offers Incredible Rental Income Potential Of Up To $4,300 Per Month. The Upper And Lower Units Are Modern, Fully Finished, Full Kitchens, 4pc Washroom & Sep Laundry. Making Them Ideal For Tenants Or Extended Family. Double Garage, Private Driveway Parking 6 Cars, Fully Fenced Backyard. Easy access to top-rated schools, beautiful parks, and essential amenities like grocery stores and shopping centers. Mins away from local hospitals, major highways for commuters, and plenty of recreational options. This Home Is An Incredible Opportunity For Families And Investors Alike!! |
| Extras: Encore Brampton, The Scarlatti 38' Series. With everything at your fingertips, this home offers convenience, comfort, and a great lifestyle for families! |
| Price | $1,799,900 |
| Taxes: | $8667.85 |
| Address: | 495 Queen Mary Dr , Brampton, L7A 0C2, Ontario |
| Lot Size: | 77.40 x 89.06 (Feet) |
| Acreage: | < .50 |
| Directions/Cross Streets: | Dolobram Trl/Queen Mary Dr |
| Rooms: | 14 |
| Rooms +: | 9 |
| Bedrooms: | 4 |
| Bedrooms +: | 3 |
| Kitchens: | 1 |
| Kitchens +: | 2 |
| Family Room: | Y |
| Basement: | Fin W/O, Sep Entrance |
| Approximatly Age: | 6-15 |
| Property Type: | Detached |
| Style: | 3-Storey |
| Exterior: | Brick, Concrete |
| Garage Type: | Attached |
| (Parking/)Drive: | Available |
| Drive Parking Spaces: | 4 |
| Pool: | None |
| Approximatly Age: | 6-15 |
| Approximatly Square Footage: | 3500-5000 |
| Property Features: | Hospital, Other, Park, Public Transit, Rec Centre, School |
| Fireplace/Stove: | Y |
| Heat Source: | Gas |
| Heat Type: | Forced Air |
| Central Air Conditioning: | Central Air |
| Laundry Level: | Main |
| Elevator Lift: | N |
| Sewers: | Sewers |
| Water: | Municipal |
| Utilities-Cable: | A |
| Utilities-Hydro: | A |
| Utilities-Gas: | A |
| Utilities-Telephone: | A |
$
%
Years
This calculator is for demonstration purposes only. Always consult a professional
financial advisor before making personal financial decisions.
| Although the information displayed is believed to be accurate, no warranties or representations are made of any kind. |
| EXP REALTY |
|
|
.jpg?src=Custom)
Dir:
416-548-7854
Bus:
416-548-7854
Fax:
416-981-7184
| Virtual Tour | Book Showing | Email a Friend |
Jump To:
At a Glance:
| Type: | Freehold - Detached |
| Area: | Peel |
| Municipality: | Brampton |
| Neighbourhood: | Northwest Brampton |
| Style: | 3-Storey |
| Lot Size: | 77.40 x 89.06(Feet) |
| Approximate Age: | 6-15 |
| Tax: | $8,667.85 |
| Beds: | 4+3 |
| Baths: | 6 |
| Fireplace: | Y |
| Pool: | None |
Locatin Map:
Payment Calculator:
- Color Examples
- Green
- Black and Gold
- Dark Navy Blue And Gold
- Cyan
- Black
- Purple
- Gray
- Blue and Black
- Orange and Black
- Red
- Magenta
- Gold
- Device Examples

