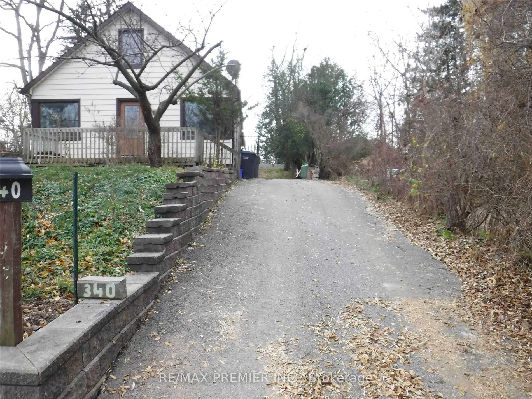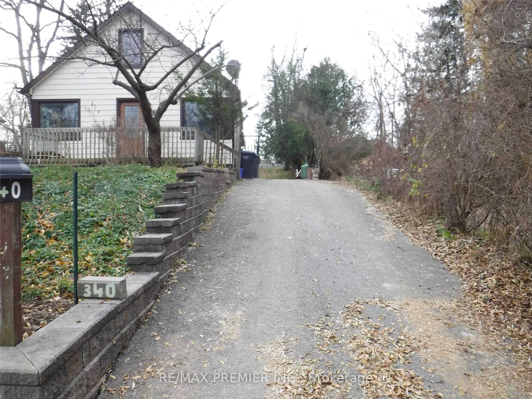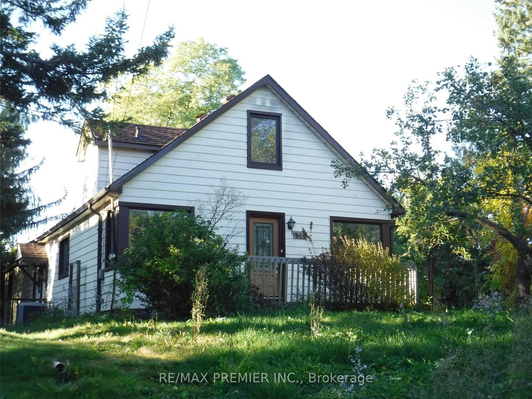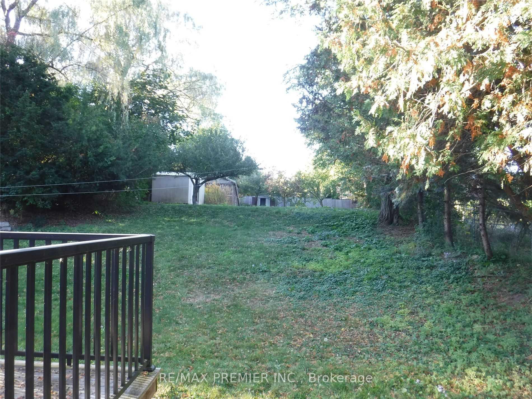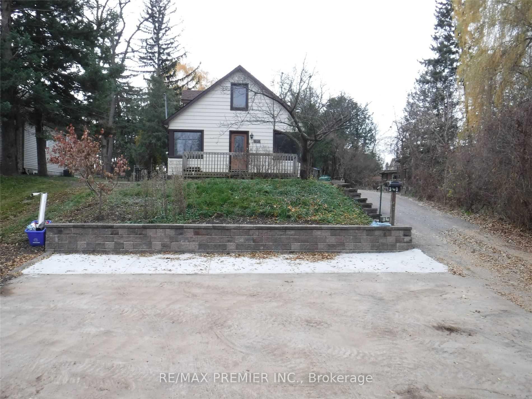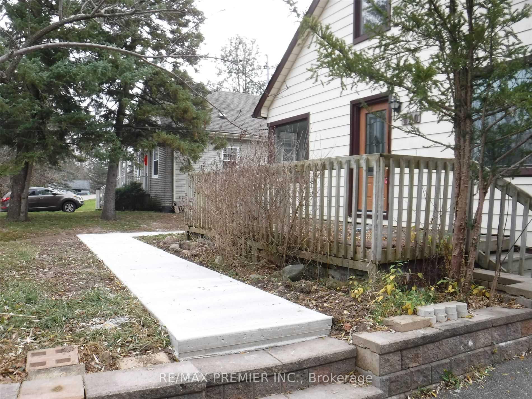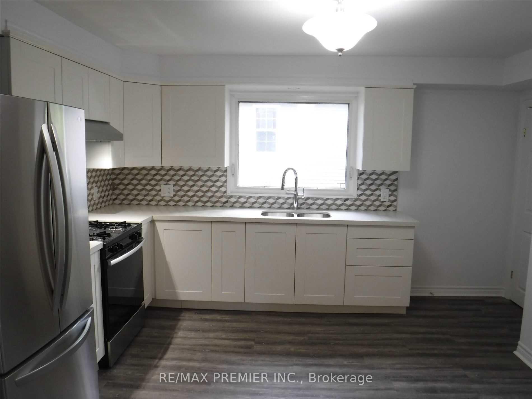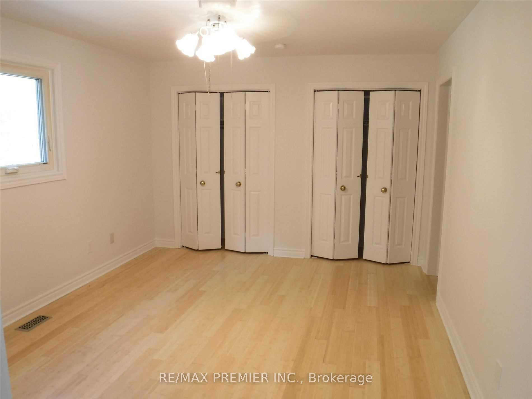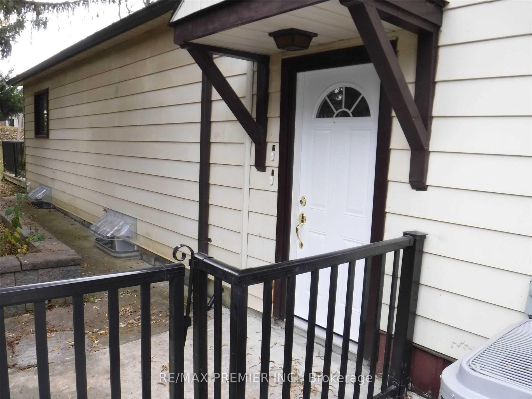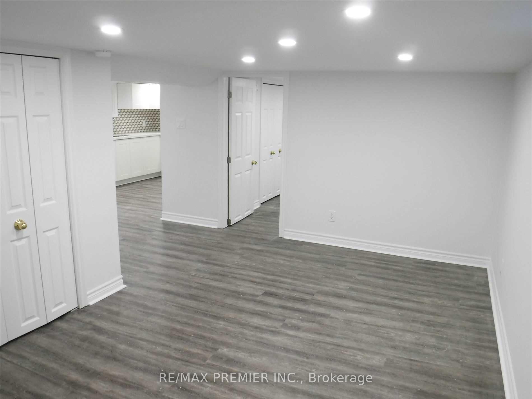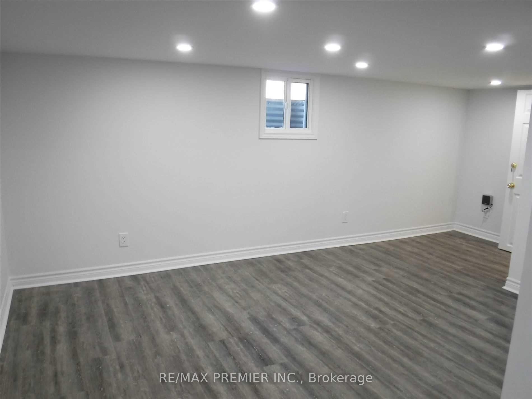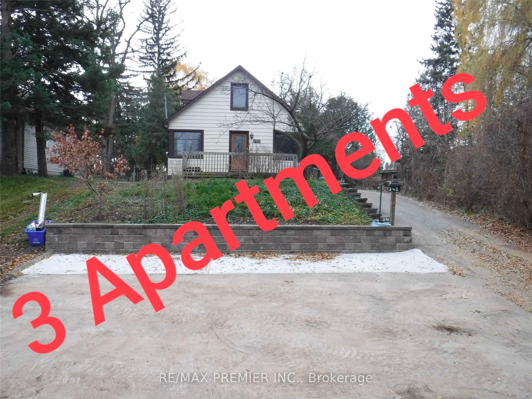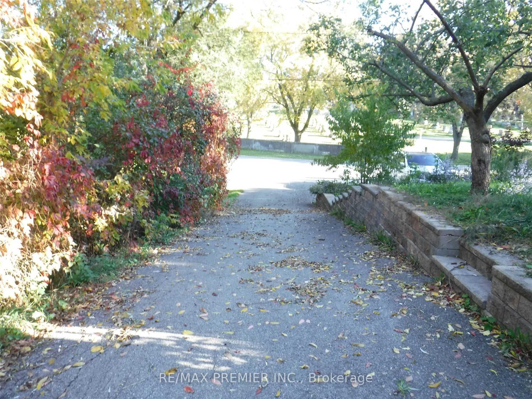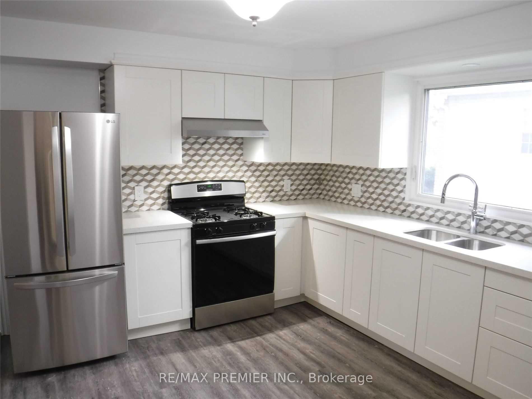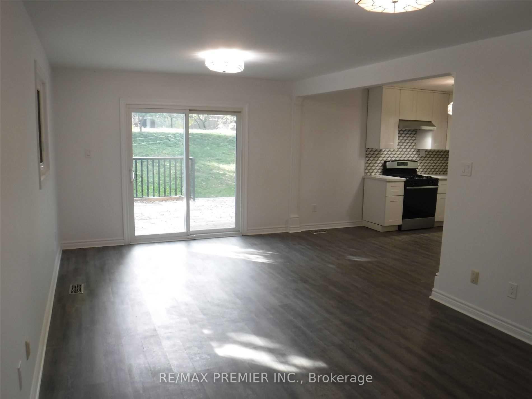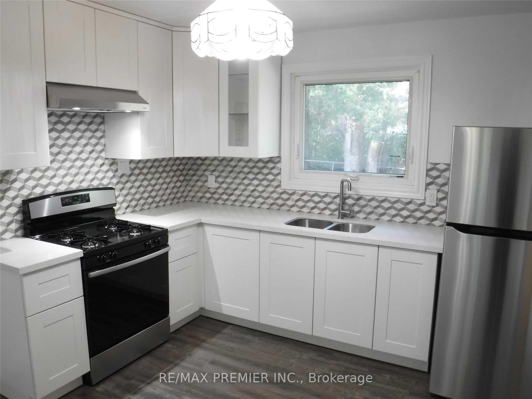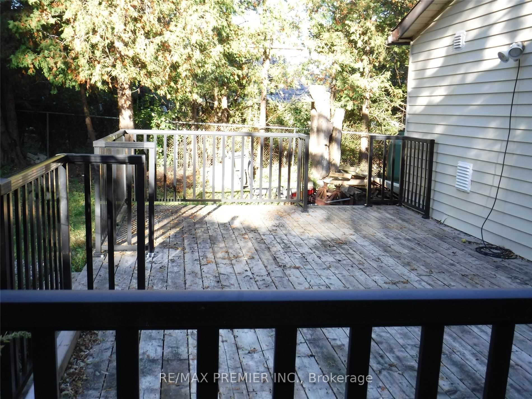$1,188,800
Available - For Sale
Listing ID: W9372231
340 Centennial Dr , Caledon, L7E 2C7, Ontario
| Home for your large family! Lot 52x267 feet. Fully renovated in 2020 (new floors, new kitchens, new appliances, paint and finished bsmt). 3 separate living quarters with own sep. entrances, kitchens, baths, laundries, personal storage "locker like" rooms. Front and back decks. Extra deep backyard. Extra Long driveway with additional parking pad at the front for ample parking. Very quite street off Hwy 50 but secs to Bolton core and all amenities. Unremarkable outside but spacious and remarkable inside! Must see to appreciate! |
| Price | $1,188,800 |
| Taxes: | $3341.00 |
| Address: | 340 Centennial Dr , Caledon, L7E 2C7, Ontario |
| Lot Size: | 52.00 x 267.12 (Feet) |
| Acreage: | .50-1.99 |
| Directions/Cross Streets: | HWY 50 / Centennial Drive |
| Rooms: | 5 |
| Rooms +: | 6 |
| Bedrooms: | 3 |
| Bedrooms +: | 2 |
| Kitchens: | 2 |
| Kitchens +: | 1 |
| Family Room: | N |
| Basement: | Apartment, Sep Entrance |
| Property Type: | Detached |
| Style: | 1 1/2 Storey |
| Exterior: | Alum Siding, Vinyl Siding |
| Garage Type: | None |
| (Parking/)Drive: | Private |
| Drive Parking Spaces: | 6 |
| Pool: | None |
| Property Features: | Place Of Wor, School, School Bus Route, Wooded/Treed |
| Fireplace/Stove: | N |
| Heat Source: | Propane |
| Heat Type: | Forced Air |
| Central Air Conditioning: | Central Air |
| Laundry Level: | Lower |
| Sewers: | Sewers |
| Water: | Municipal |
| Water Supply Types: | Drilled Well |
$
%
Years
This calculator is for demonstration purposes only. Always consult a professional
financial advisor before making personal financial decisions.
| Although the information displayed is believed to be accurate, no warranties or representations are made of any kind. |
| RE/MAX PREMIER INC. |
|
|
.jpg?src=Custom)
Dir:
416-548-7854
Bus:
416-548-7854
Fax:
416-981-7184
| Book Showing | Email a Friend |
Jump To:
At a Glance:
| Type: | Freehold - Detached |
| Area: | Peel |
| Municipality: | Caledon |
| Neighbourhood: | Bolton West |
| Style: | 1 1/2 Storey |
| Lot Size: | 52.00 x 267.12(Feet) |
| Tax: | $3,341 |
| Beds: | 3+2 |
| Baths: | 4 |
| Fireplace: | N |
| Pool: | None |
Locatin Map:
Payment Calculator:
- Color Examples
- Green
- Black and Gold
- Dark Navy Blue And Gold
- Cyan
- Black
- Purple
- Gray
- Blue and Black
- Orange and Black
- Red
- Magenta
- Gold
- Device Examples

