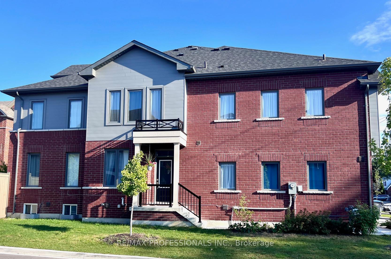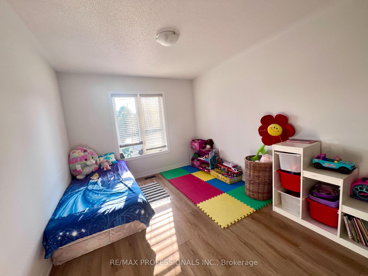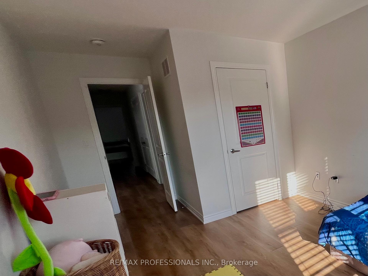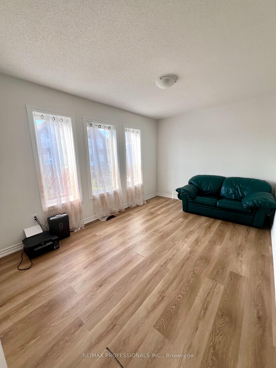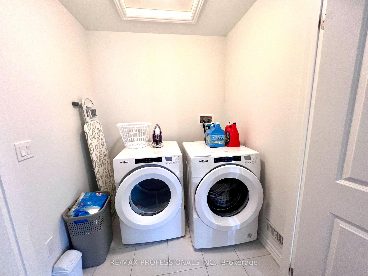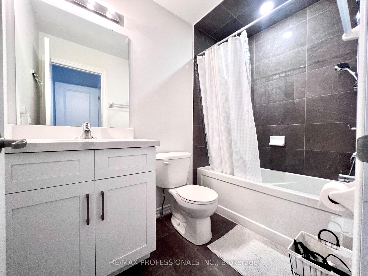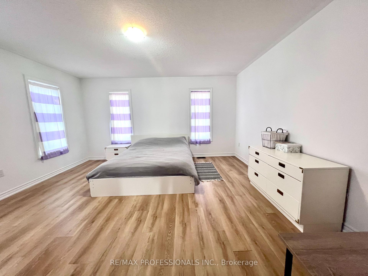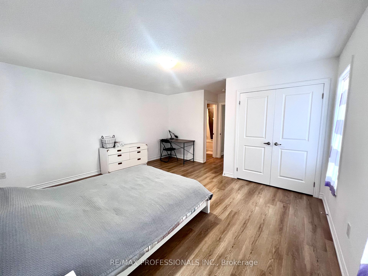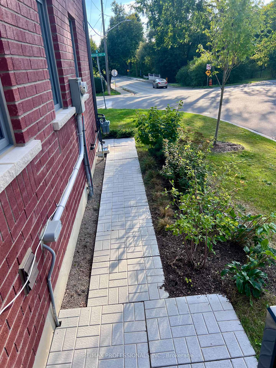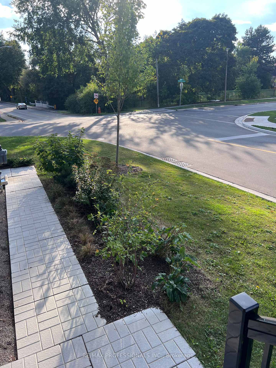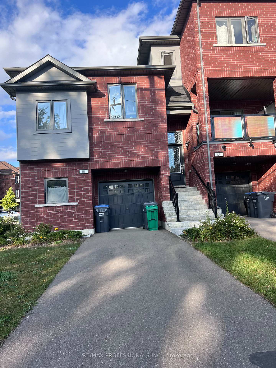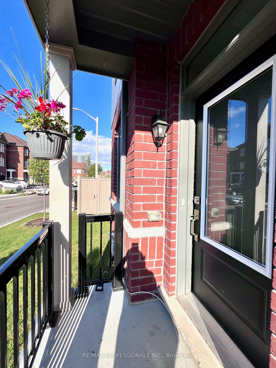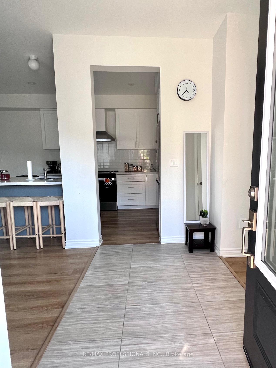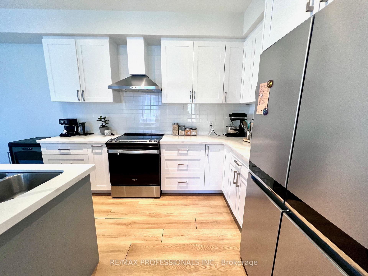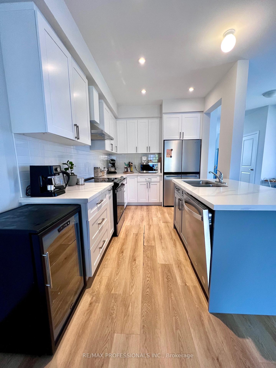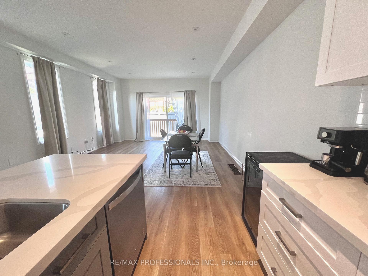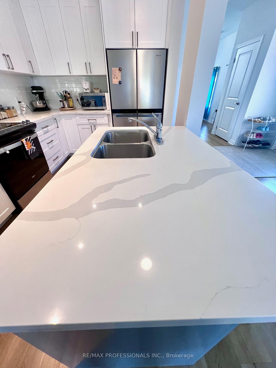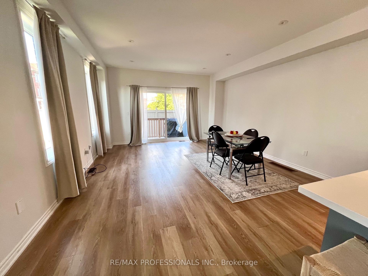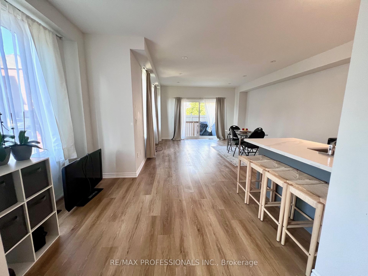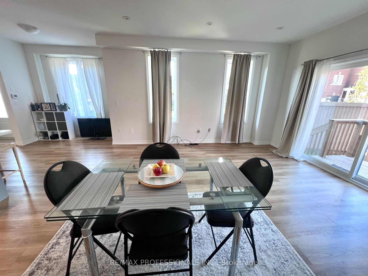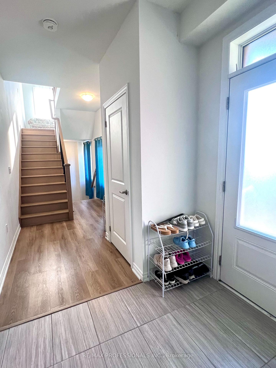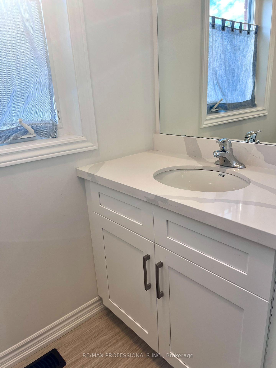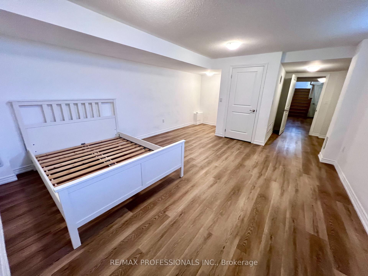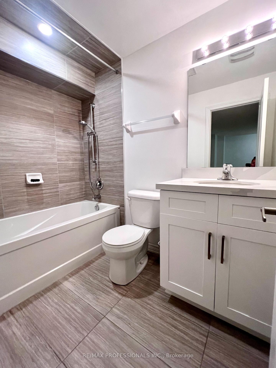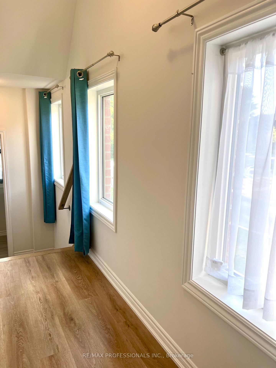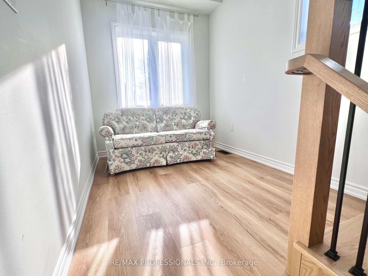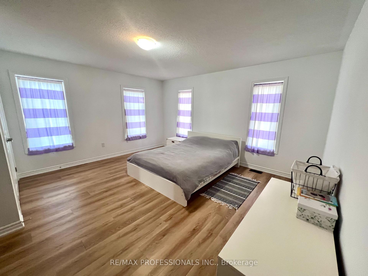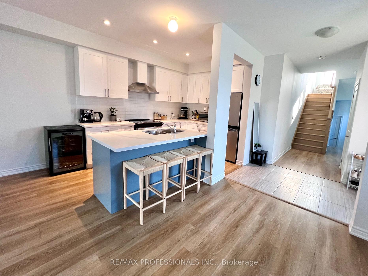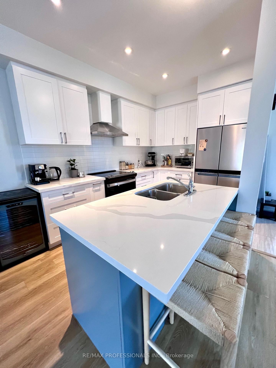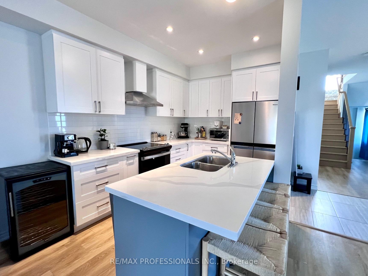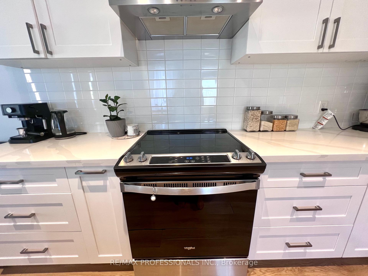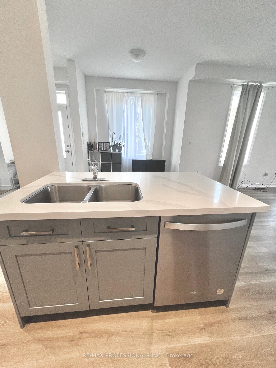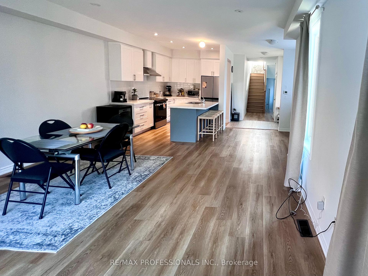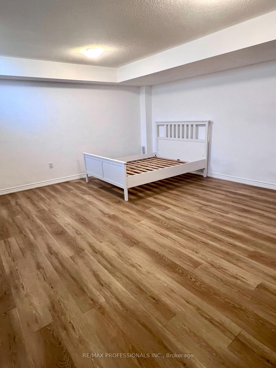$3,500
Available - For Rent
Listing ID: W9373873
111 Haggert Ave North , Brampton, L6X 0T7, Ontario
| This rental is for those looking for a spacious super clean newly built place to live. Bright and sunny end unit with tons of natural light. Open concept main floor, Gourmet kitchen with stone counters, stainless steel appliances, breakfast bar. Main floor walk-out to patio for chilling, BBQ-ing, relaxing. Walk upstairs to a family room landing, 3 spacious bedrooms, full ensuite in Primary Bedroom, and 2nd floor laundry room. Lower level offers privacy with its own bedroom or home office and has an entrance into the garage - good for receiving clients. Garage access into the backyard as well. Located in desirable downtown Brampton walking distance to shops, graceries, Gage Park and Go train. Well - built with high end finishes. Bright and immaculate, the home shows really well and its awaiting the right tenant to move right in! Ideal for large extended family or someone with home office. |
| Extras: Walking distance to downtown, Gage park, Brampton Innovation Go train station (to Kitchener or downtown Toronto in 40 minutes), really good public and Catholic School. |
| Price | $3,500 |
| Address: | 111 Haggert Ave North , Brampton, L6X 0T7, Ontario |
| Directions/Cross Streets: | At Denison |
| Rooms: | 8 |
| Bedrooms: | 3 |
| Bedrooms +: | 1 |
| Kitchens: | 1 |
| Family Room: | Y |
| Basement: | Fin W/O, Finished |
| Furnished: | N |
| Approximatly Age: | 0-5 |
| Property Type: | Att/Row/Twnhouse |
| Style: | 2-Storey |
| Exterior: | Brick |
| Garage Type: | Built-In |
| (Parking/)Drive: | Private |
| Drive Parking Spaces: | 1 |
| Pool: | None |
| Private Entrance: | Y |
| Laundry Access: | Ensuite |
| Approximatly Age: | 0-5 |
| Approximatly Square Footage: | 1500-2000 |
| Common Elements Included: | Y |
| Fireplace/Stove: | N |
| Heat Source: | Gas |
| Heat Type: | Forced Air |
| Central Air Conditioning: | Central Air |
| Sewers: | Septic |
| Water: | Municipal |
| Although the information displayed is believed to be accurate, no warranties or representations are made of any kind. |
| RE/MAX PROFESSIONALS INC. |
|
|
.jpg?src=Custom)
Dir:
416-548-7854
Bus:
416-548-7854
Fax:
416-981-7184
| Book Showing | Email a Friend |
Jump To:
At a Glance:
| Type: | Freehold - Att/Row/Twnhouse |
| Area: | Peel |
| Municipality: | Brampton |
| Neighbourhood: | Downtown Brampton |
| Style: | 2-Storey |
| Approximate Age: | 0-5 |
| Beds: | 3+1 |
| Baths: | 4 |
| Fireplace: | N |
| Pool: | None |
Locatin Map:
- Color Examples
- Green
- Black and Gold
- Dark Navy Blue And Gold
- Cyan
- Black
- Purple
- Gray
- Blue and Black
- Orange and Black
- Red
- Magenta
- Gold
- Device Examples

