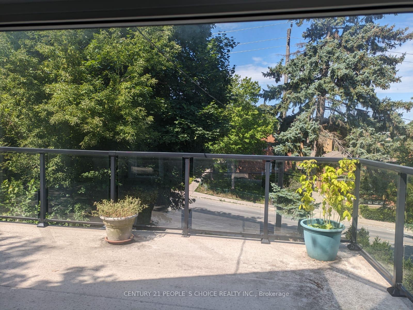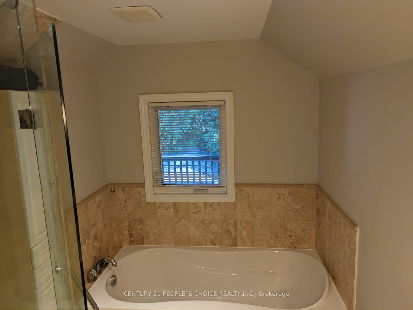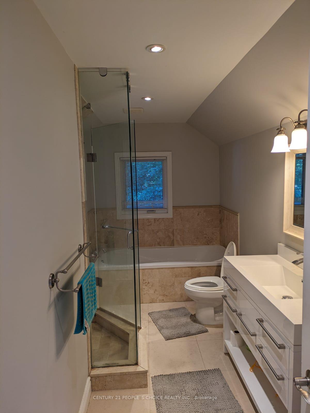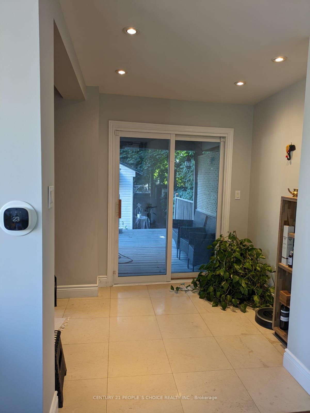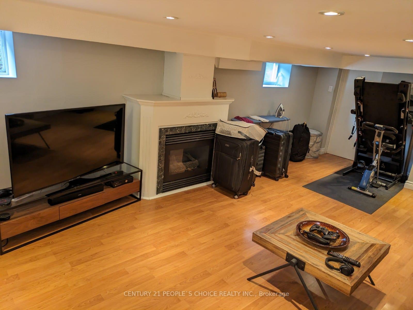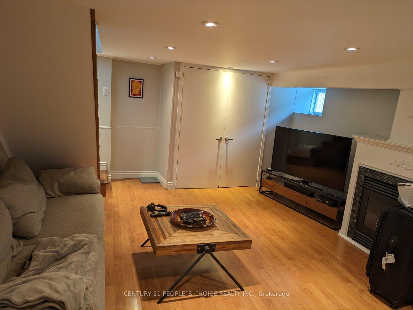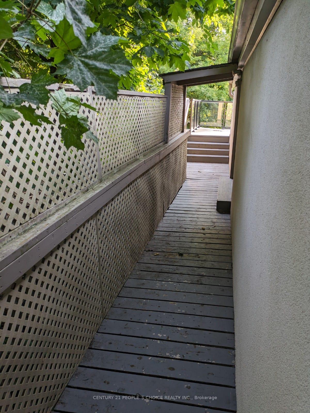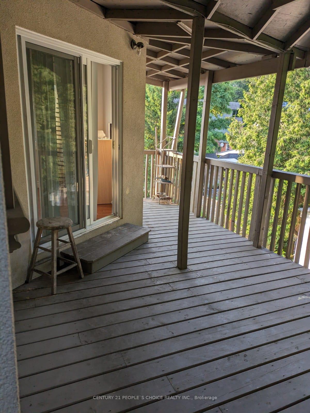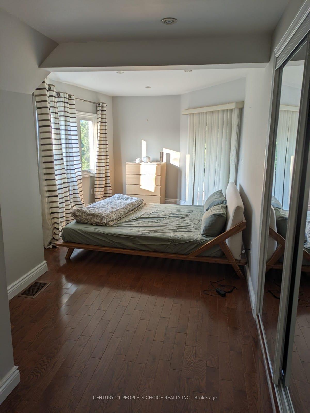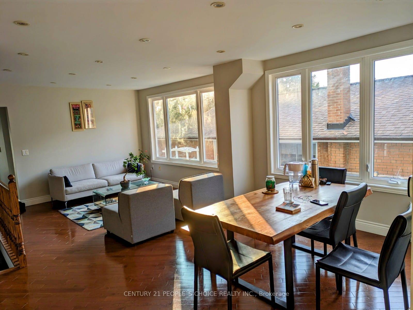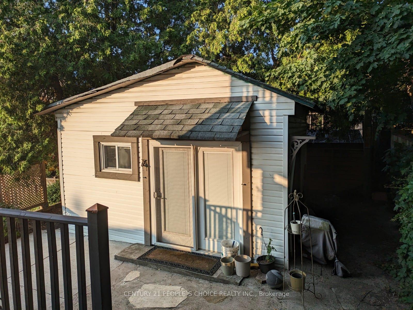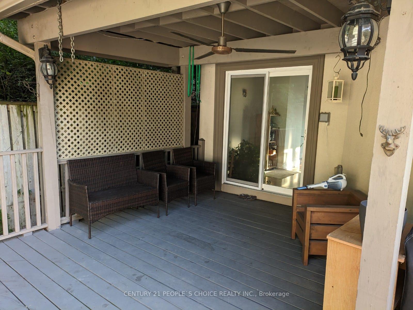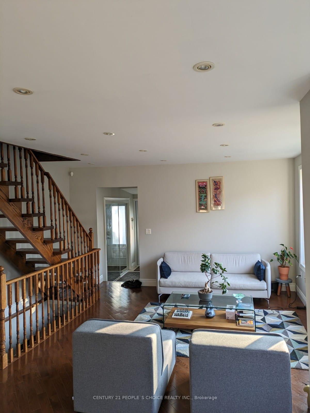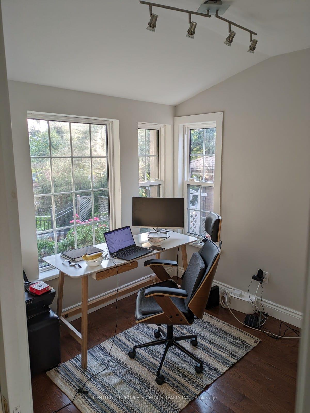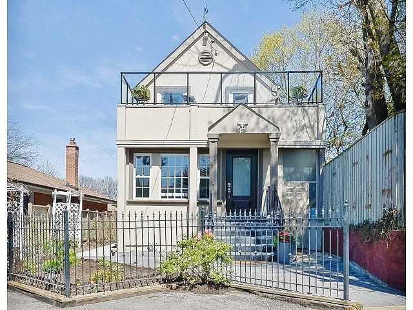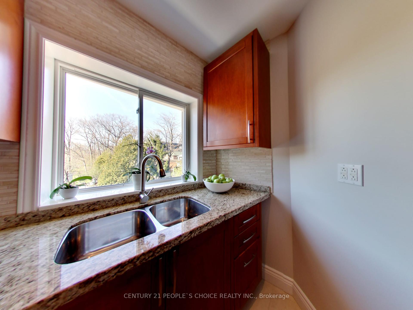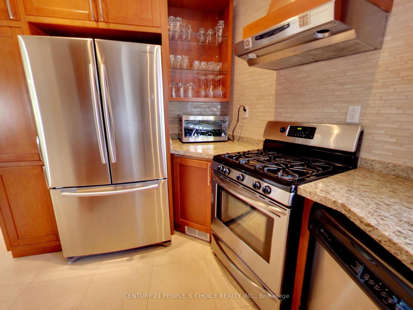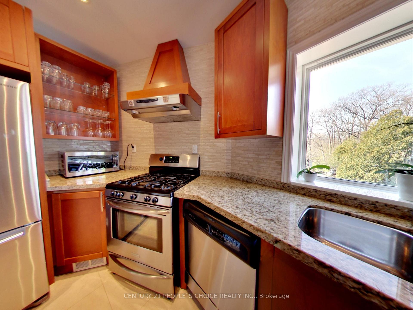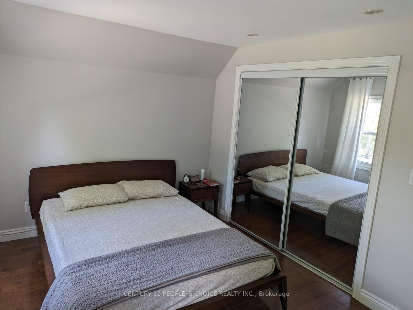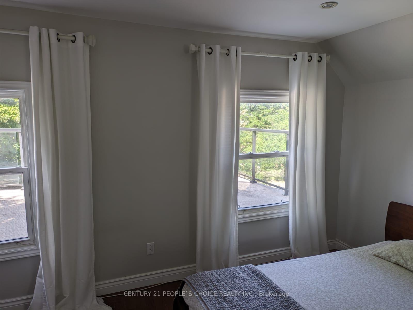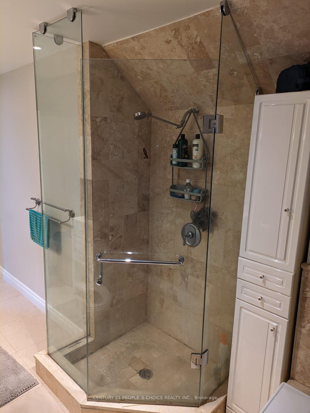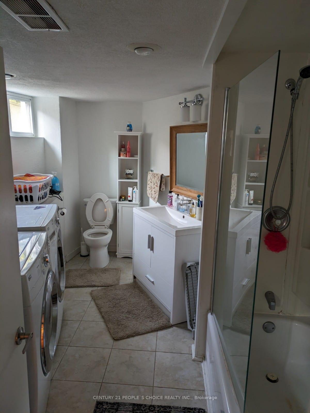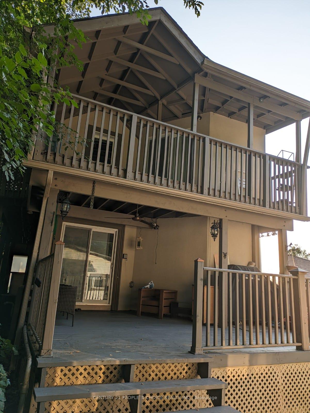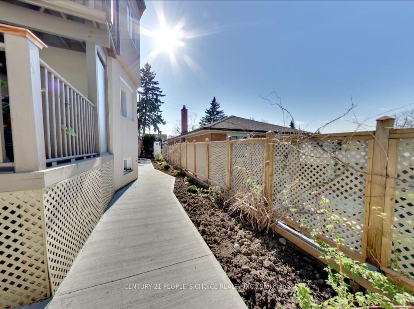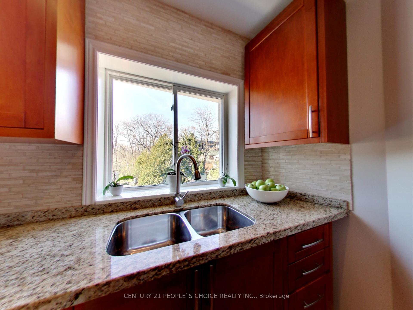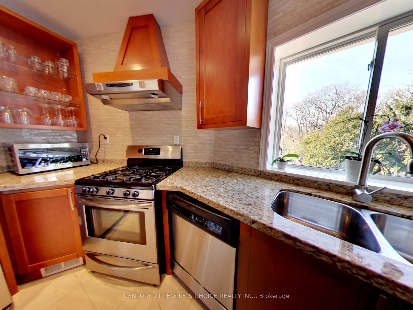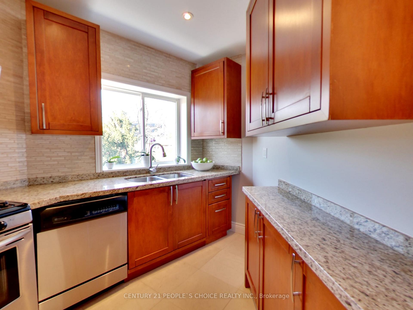$4,750
Available - For Rent
Listing ID: W9379939
63 Stephen Dr , Toronto, M8Y 3M8, Ontario
| LOCATION LOCATION LOCATION, Gorgeous 2+1 Bdrm 3 Bath Detached. Open Concept Lr/Dr. Former 3 Bdrm Convert To 2.Multiple W/O To Wrap Around Terr Panoramic Views. "Spa" Bath W/ Sep Gl. Shower, Soaker, Pot Lights, Limestone Fl, Travertine Walls. Stunning Eat In Kit W/S.S Appl, Granite Counters ,Pot Lights, Lime Stone Fl, W/O Huge Deck+ Heated Back House W/ Cath Ceilings, Lamin. Fl. Finished Fab. Bsmt W/ Pot Lights, Lam Fl. 2 Large Cl. 4 Pc Bath + Laundry. Oasis Landscaped Yard |
| Extras: Gas Stove + D/W. Front Load W/D , Elf's, All Window Covers, Exhaust Vent. Next To Humber Park +Humber River. Near Sobey's Plasa 15 Min Downtown Or Airport. Ttc By The Door. Private Dr W/ 4 Car Parking. Fantastic Curb Appeal |
| Price | $4,750 |
| Address: | 63 Stephen Dr , Toronto, M8Y 3M8, Ontario |
| Lot Size: | 30.00 x 128.00 (Feet) |
| Acreage: | < .50 |
| Directions/Cross Streets: | The Queensway/Park Lawn Rd |
| Rooms: | 7 |
| Rooms +: | 1 |
| Bedrooms: | 2 |
| Bedrooms +: | 1 |
| Kitchens: | 1 |
| Family Room: | N |
| Basement: | Finished |
| Furnished: | Y |
| Property Type: | Detached |
| Style: | 2-Storey |
| Exterior: | Stucco/Plaster |
| Garage Type: | None |
| (Parking/)Drive: | Available |
| Drive Parking Spaces: | 4 |
| Pool: | None |
| Private Entrance: | Y |
| Laundry Access: | In Area |
| Property Features: | Fenced Yard, Hospital, Library, Park, Public Transit, School |
| Parking Included: | Y |
| Fireplace/Stove: | Y |
| Heat Source: | Gas |
| Heat Type: | Forced Air |
| Central Air Conditioning: | Central Air |
| Laundry Level: | Lower |
| Elevator Lift: | N |
| Sewers: | Sewers |
| Water: | Municipal |
| Although the information displayed is believed to be accurate, no warranties or representations are made of any kind. |
| CENTURY 21 PEOPLE`S CHOICE REALTY INC. |
|
|
.jpg?src=Custom)
Dir:
416-548-7854
Bus:
416-548-7854
Fax:
416-981-7184
| Book Showing | Email a Friend |
Jump To:
At a Glance:
| Type: | Freehold - Detached |
| Area: | Toronto |
| Municipality: | Toronto |
| Neighbourhood: | Stonegate-Queensway |
| Style: | 2-Storey |
| Lot Size: | 30.00 x 128.00(Feet) |
| Beds: | 2+1 |
| Baths: | 3 |
| Fireplace: | Y |
| Pool: | None |
Locatin Map:
- Color Examples
- Green
- Black and Gold
- Dark Navy Blue And Gold
- Cyan
- Black
- Purple
- Gray
- Blue and Black
- Orange and Black
- Red
- Magenta
- Gold
- Device Examples

