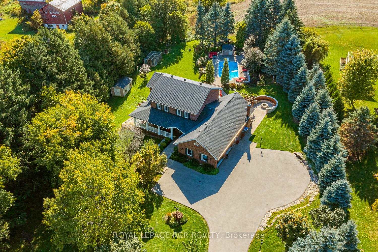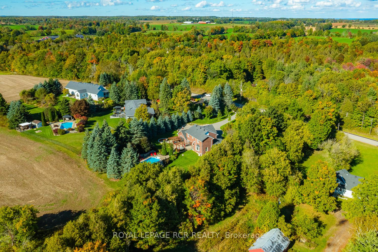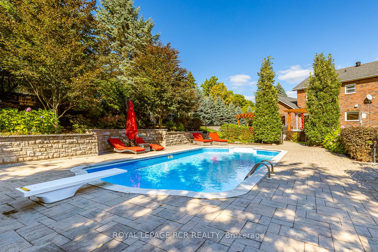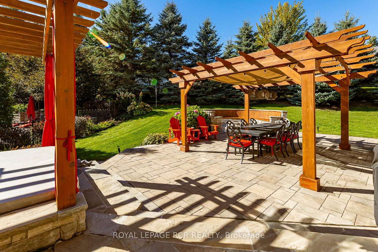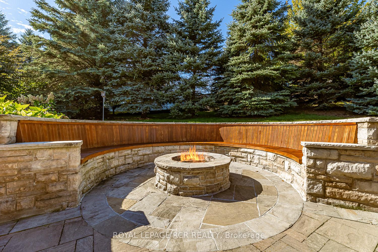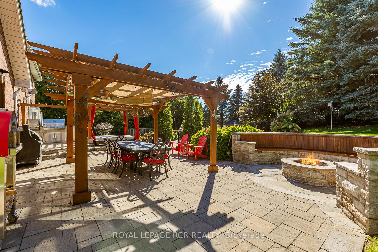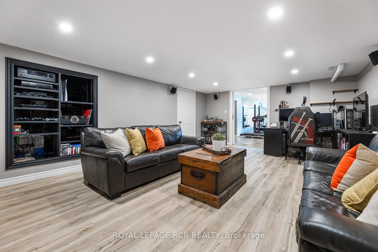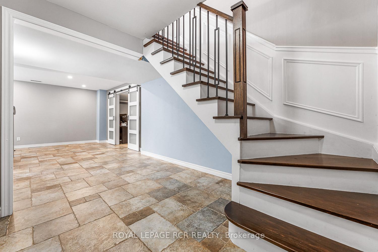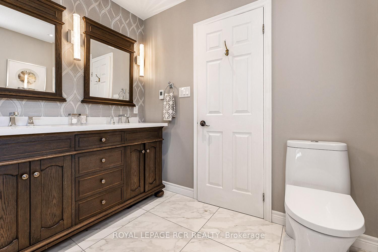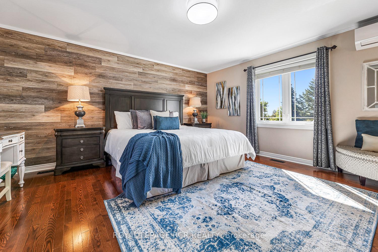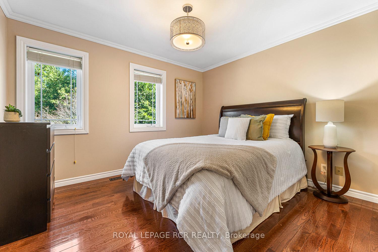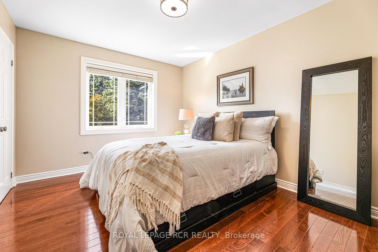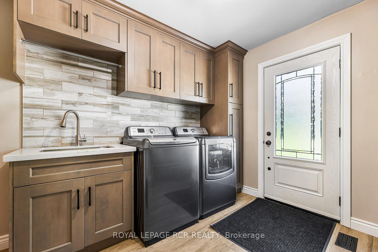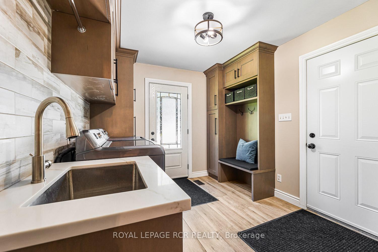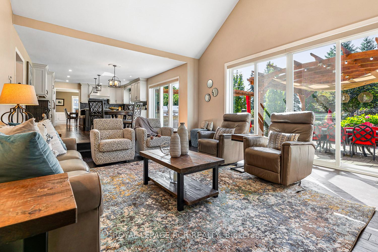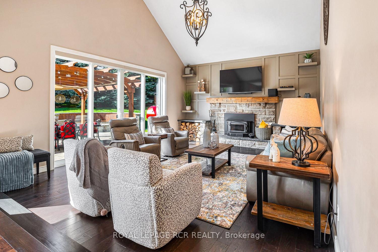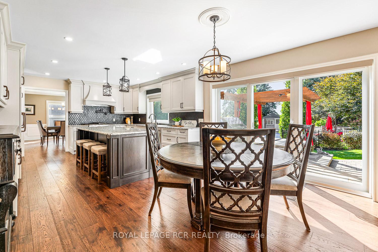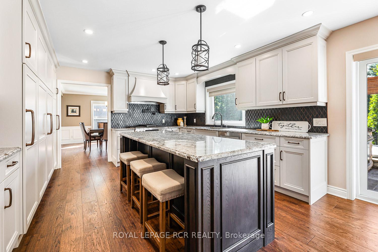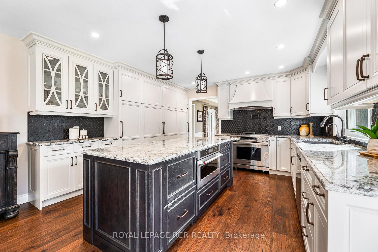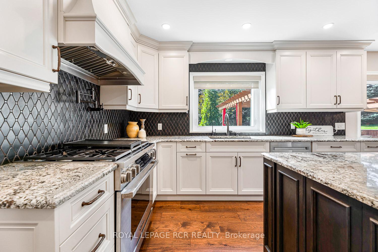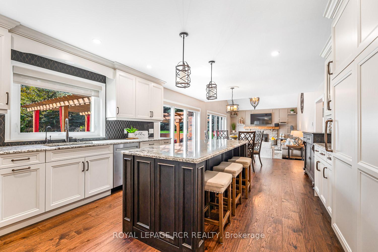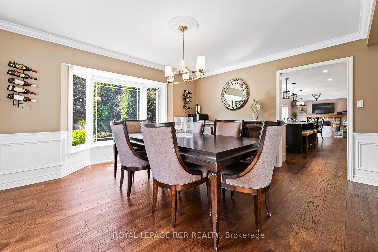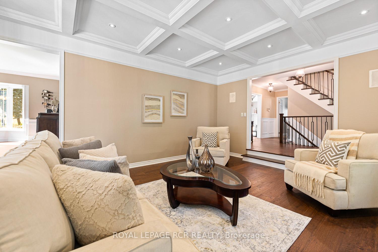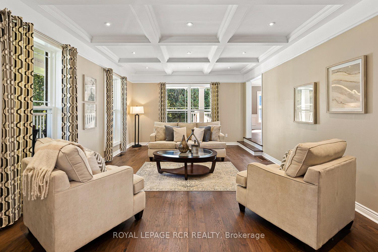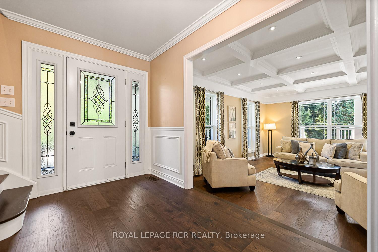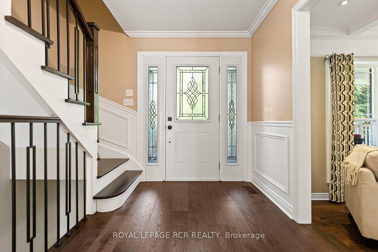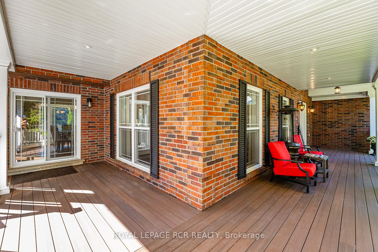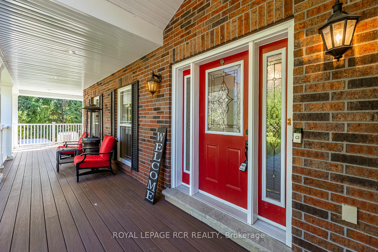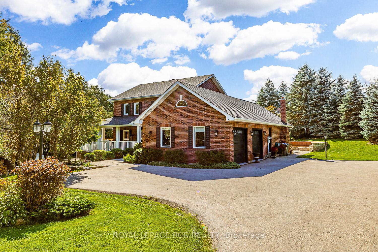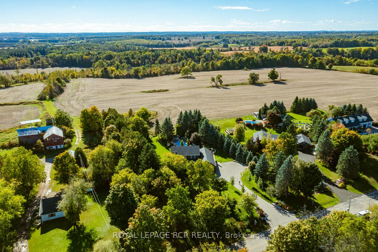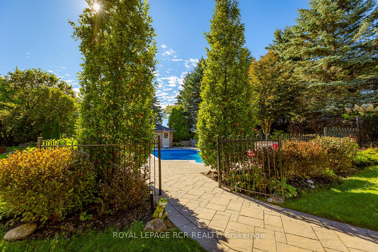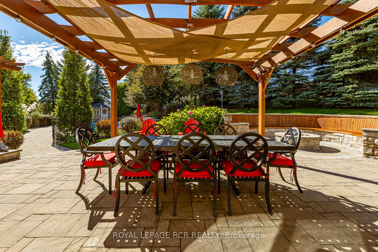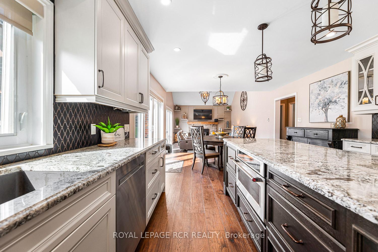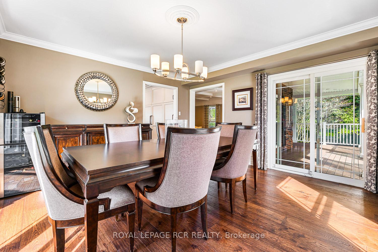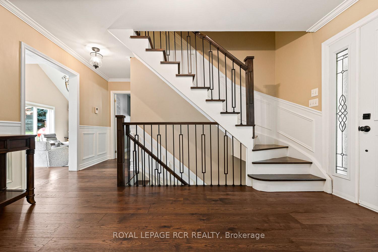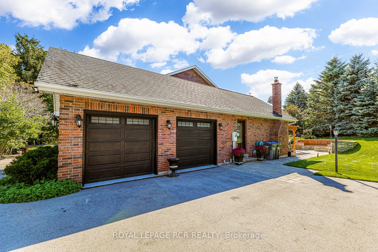$2,299,999
Available - For Sale
Listing ID: W9382562
17882 Horseshoe Hill Rd , Caledon, L7K 2B1, Ontario
| This Stunning 1 Acre Award Winning Property Located On Beautiful Horseshoe Hill Road In Caledon Features A True Four Bedroom Home W/ Hardwood Flooring Throughout And Has Been Beautifully Upgraded Through The Years. The Backyard With Only Farmer Fields Behind Has Won Two Landscape Ontario Awards For Best Design and Unique Fire Pit. Step Inside And Be Greeted With Warmth. The Gorgeous Open Concept Kitchen Was Completed In 2020 With Maple Cabinets, Granite Countertops & Centre Island And Overlooks The Sunken Family Room W/ Wood Burning Fireplace & Walk Out To The Breathtaking Backyard W/ Built In Napoleon BBQs And Lots Of Space For Outdoor Entertaining. The Main Level Also Features A Separate Dining Room and Living Room. The Main Floor Laundry With A Walk Out And Direct Entrance To Your Garage Complete W/Epoxy Flooring. The Lower Level Features A Walk Out To The Side Yard, Two Great Sized Rooms And Lots Of Storage. Perfect In-Law Potential. Upstairs You Will Find Four Great Sized Bedrooms. |
| Extras: 15 minutes to Caledon Country Club & Ski Club, TPC Toronto @ Osprey Valley and 8 min to The Pulpit. This Property Must Be Seen To Appreciate All Its Features. Please Watch The Full Video Tour And View The Attached Property Features. |
| Price | $2,299,999 |
| Taxes: | $6618.89 |
| Address: | 17882 Horseshoe Hill Rd , Caledon, L7K 2B1, Ontario |
| Lot Size: | 147.64 x 295.28 (Feet) |
| Acreage: | .50-1.99 |
| Directions/Cross Streets: | Charleston SDR/Horseshoe Hill Rd. |
| Rooms: | 9 |
| Rooms +: | 2 |
| Bedrooms: | 4 |
| Bedrooms +: | |
| Kitchens: | 1 |
| Family Room: | Y |
| Basement: | Fin W/O |
| Property Type: | Detached |
| Style: | 2-Storey |
| Exterior: | Brick |
| Garage Type: | Attached |
| (Parking/)Drive: | Private |
| Drive Parking Spaces: | 8 |
| Pool: | Inground |
| Other Structures: | Garden Shed |
| Fireplace/Stove: | Y |
| Heat Source: | Electric |
| Heat Type: | Forced Air |
| Central Air Conditioning: | Central Air |
| Laundry Level: | Main |
| Sewers: | Septic |
| Water: | Well |
$
%
Years
This calculator is for demonstration purposes only. Always consult a professional
financial advisor before making personal financial decisions.
| Although the information displayed is believed to be accurate, no warranties or representations are made of any kind. |
| ROYAL LEPAGE RCR REALTY |
|
|
.jpg?src=Custom)
Dir:
416-548-7854
Bus:
416-548-7854
Fax:
416-981-7184
| Virtual Tour | Book Showing | Email a Friend |
Jump To:
At a Glance:
| Type: | Freehold - Detached |
| Area: | Peel |
| Municipality: | Caledon |
| Neighbourhood: | Rural Caledon |
| Style: | 2-Storey |
| Lot Size: | 147.64 x 295.28(Feet) |
| Tax: | $6,618.89 |
| Beds: | 4 |
| Baths: | 3 |
| Fireplace: | Y |
| Pool: | Inground |
Locatin Map:
Payment Calculator:
- Color Examples
- Green
- Black and Gold
- Dark Navy Blue And Gold
- Cyan
- Black
- Purple
- Gray
- Blue and Black
- Orange and Black
- Red
- Magenta
- Gold
- Device Examples

