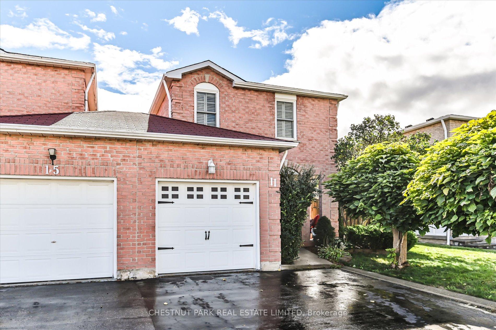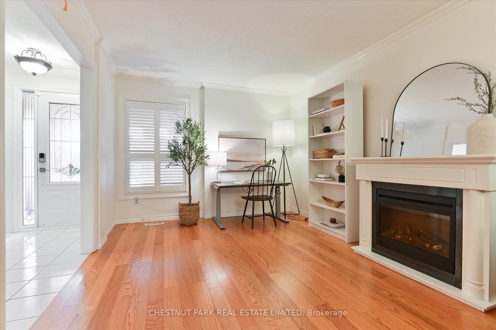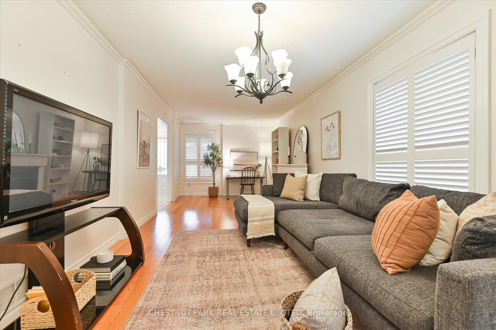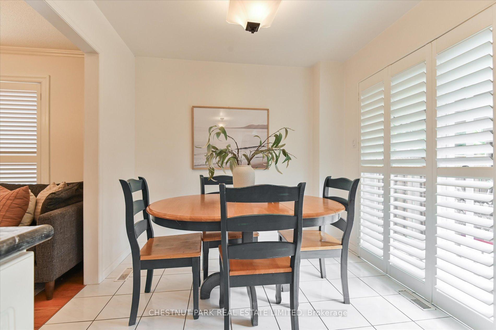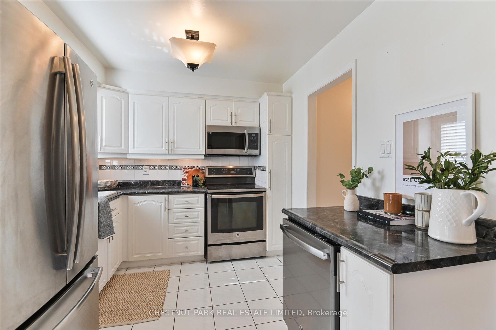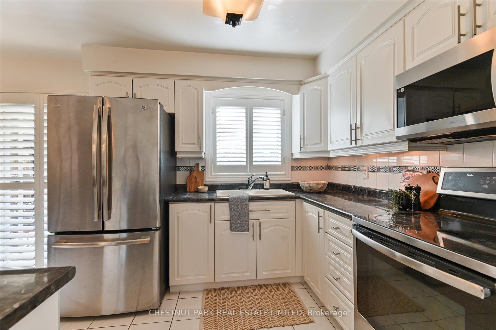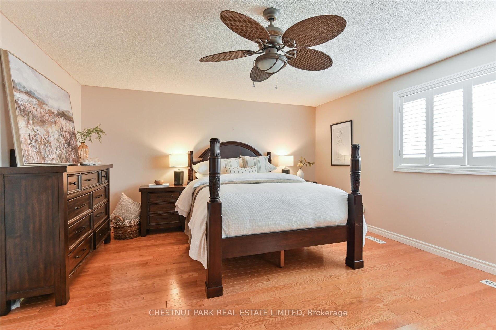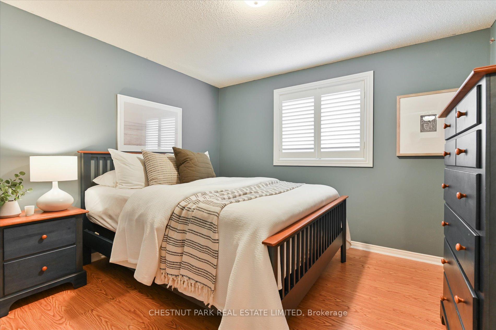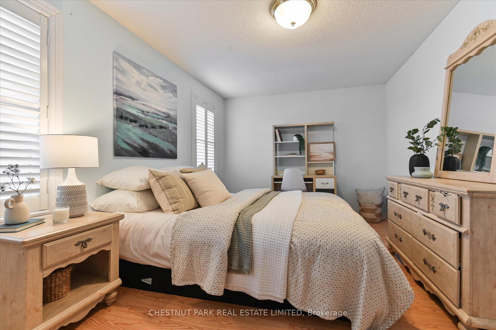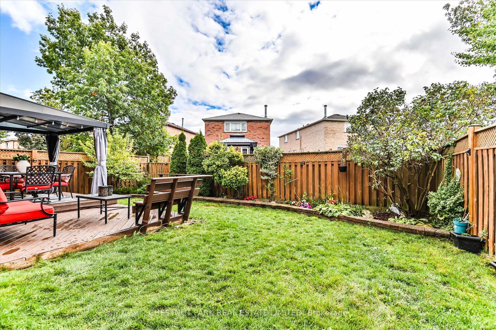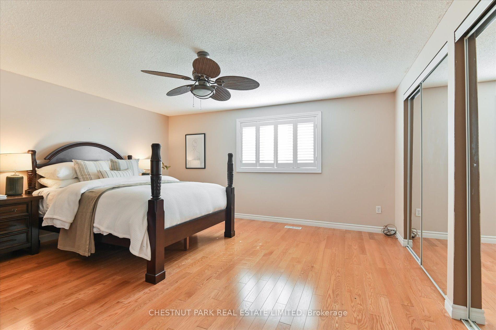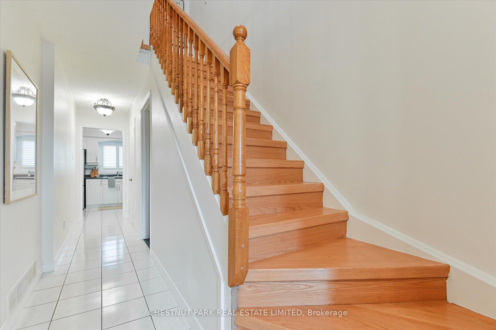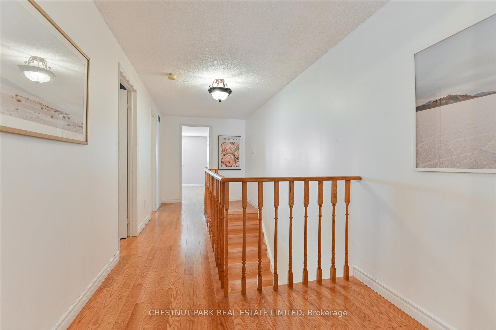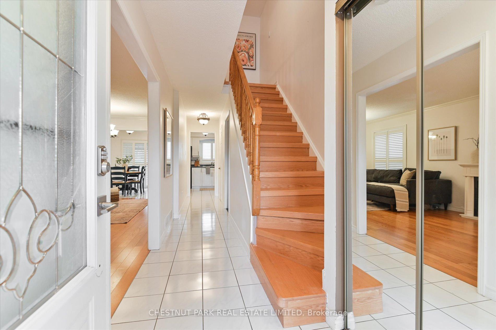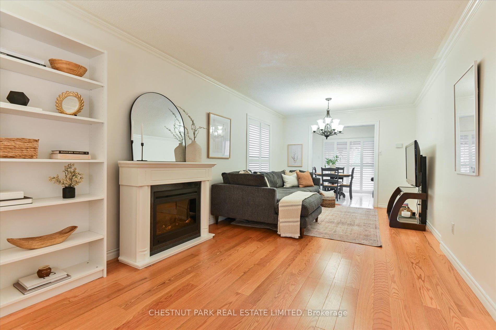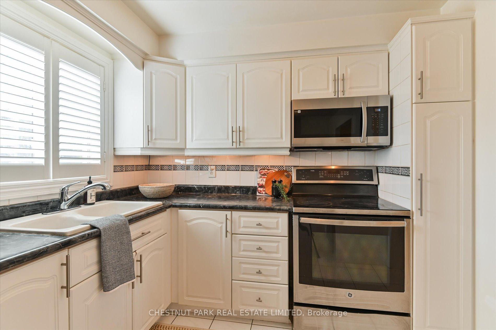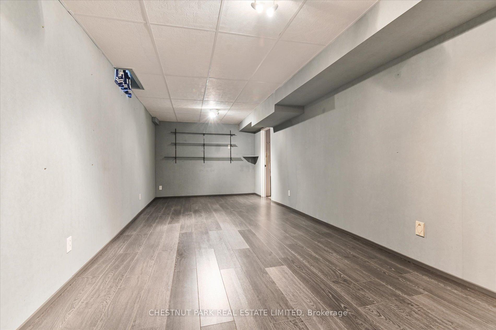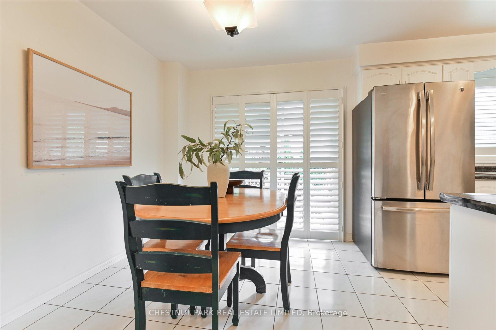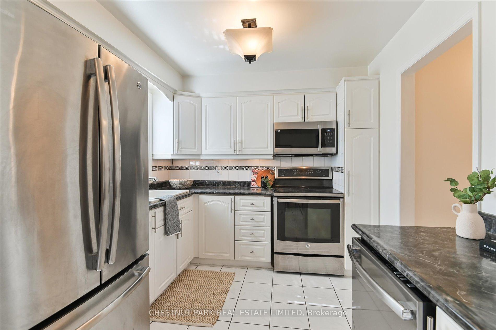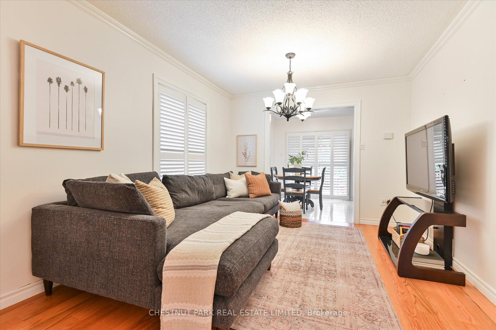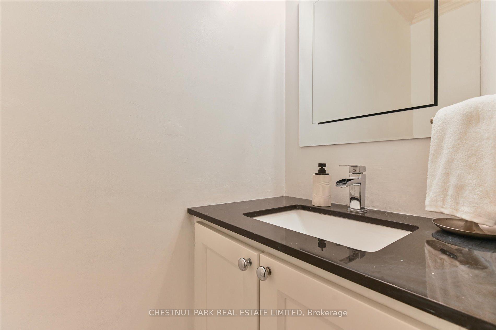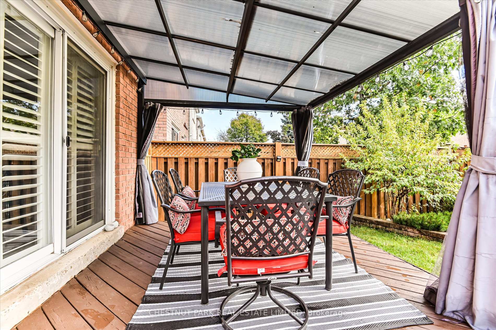$862,900
Available - For Sale
Listing ID: W9390570
11 Sandmere Ave , Brampton, L6Z 4B5, Ontario
| Step into this stunning 3-bedroom, 2-bath home. As you enter the foyer, you'll find a cozy living room to your left, seamlessly connected to a versatile dining area with wood flooring that can easily serve as a home office. The kitchen features a charming eat-in space with stainless steel appliances and patio doors that open to a beautifully landscaped and fenced backyard. Enjoy outdoor dining on your deck, complete with a lovely awning surrounded by lush grass. Upstairs, you'll discover three generously sized bedrooms. The bathroom offers a spa-like experience with a luxurious bathtub and a separate shower. The finished basement has a large rec room and cold storage. With California shutters throughout, this home combines elegance and comfort. Don't miss your chance to make this wonderful home yours! Welcome home! |
| Extras: California Shutters, Furnace (2022), A/C (2022), Water Tank -Rental (2022), 1 Garage Remote, S/S Vent/Microwave (2024), Awning in backyard, Carpet Free, Wood Staircase, Cold Storage |
| Price | $862,900 |
| Taxes: | $4305.65 |
| Address: | 11 Sandmere Ave , Brampton, L6Z 4B5, Ontario |
| Lot Size: | 40.52 x 100.07 (Feet) |
| Directions/Cross Streets: | Hurontario St & Sandalwood PKY |
| Rooms: | 12 |
| Bedrooms: | 3 |
| Bedrooms +: | |
| Kitchens: | 1 |
| Family Room: | Y |
| Basement: | Finished |
| Approximatly Age: | 31-50 |
| Property Type: | Link |
| Style: | 2-Storey |
| Exterior: | Brick |
| Garage Type: | Attached |
| (Parking/)Drive: | Private |
| Drive Parking Spaces: | 2 |
| Pool: | None |
| Other Structures: | Garden Shed |
| Approximatly Age: | 31-50 |
| Approximatly Square Footage: | 1500-2000 |
| Property Features: | Fenced Yard, Golf, Place Of Worship, School |
| Fireplace/Stove: | N |
| Heat Source: | Gas |
| Heat Type: | Forced Air |
| Central Air Conditioning: | Central Air |
| Laundry Level: | Lower |
| Sewers: | Sewers |
| Water: | Municipal |
| Utilities-Cable: | A |
| Utilities-Hydro: | A |
| Utilities-Gas: | A |
| Utilities-Telephone: | A |
$
%
Years
This calculator is for demonstration purposes only. Always consult a professional
financial advisor before making personal financial decisions.
| Although the information displayed is believed to be accurate, no warranties or representations are made of any kind. |
| CHESTNUT PARK REAL ESTATE LIMITED |
|
|
.jpg?src=Custom)
Dir:
416-548-7854
Bus:
416-548-7854
Fax:
416-981-7184
| Book Showing | Email a Friend |
Jump To:
At a Glance:
| Type: | Freehold - Link |
| Area: | Peel |
| Municipality: | Brampton |
| Neighbourhood: | Heart Lake West |
| Style: | 2-Storey |
| Lot Size: | 40.52 x 100.07(Feet) |
| Approximate Age: | 31-50 |
| Tax: | $4,305.65 |
| Beds: | 3 |
| Baths: | 2 |
| Fireplace: | N |
| Pool: | None |
Locatin Map:
Payment Calculator:
- Color Examples
- Green
- Black and Gold
- Dark Navy Blue And Gold
- Cyan
- Black
- Purple
- Gray
- Blue and Black
- Orange and Black
- Red
- Magenta
- Gold
- Device Examples

