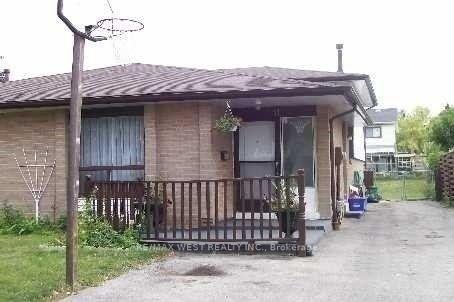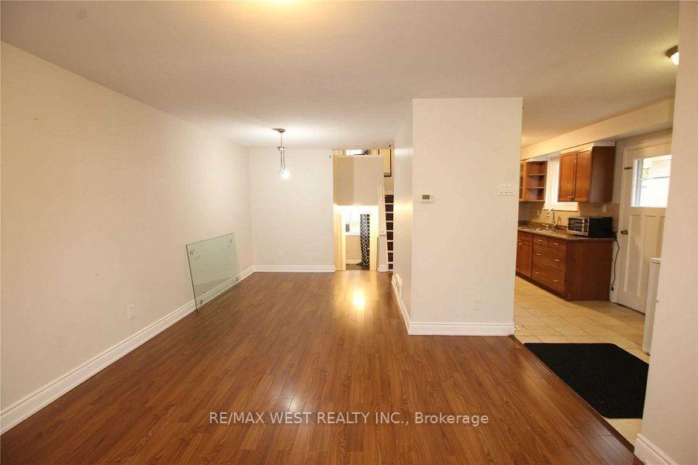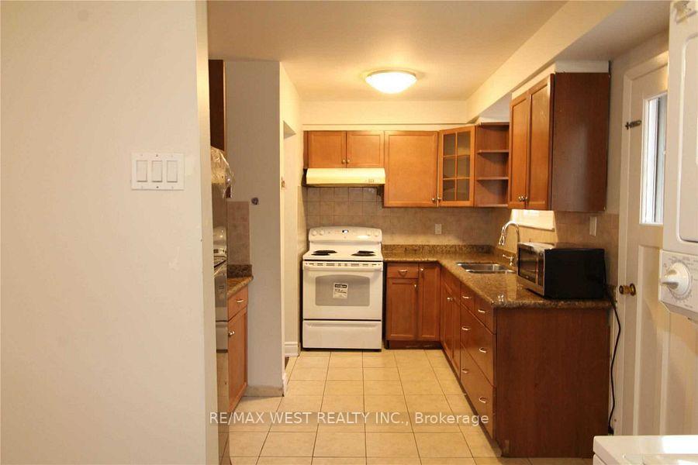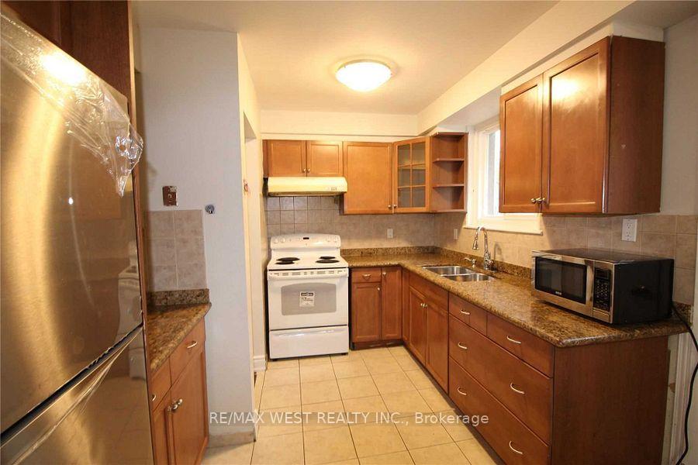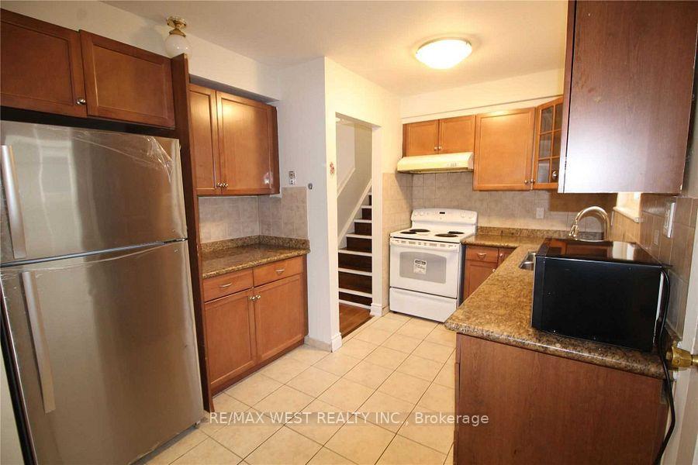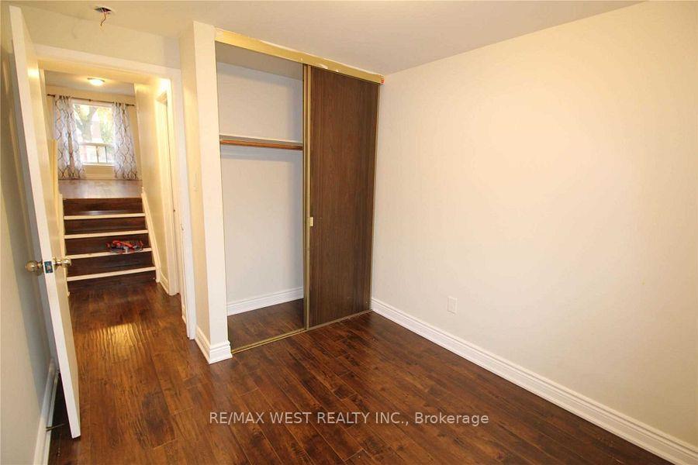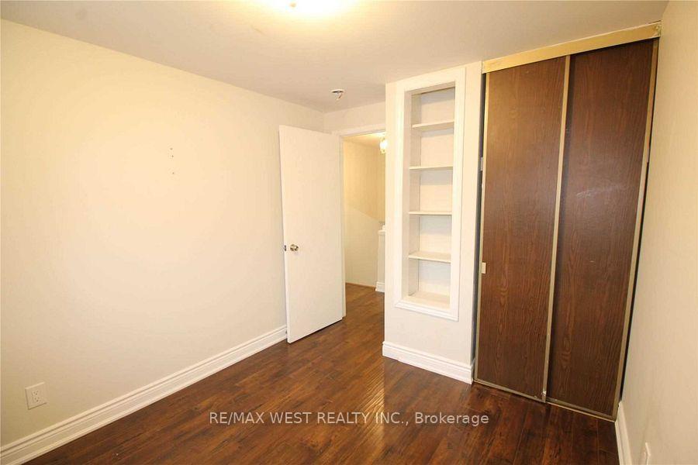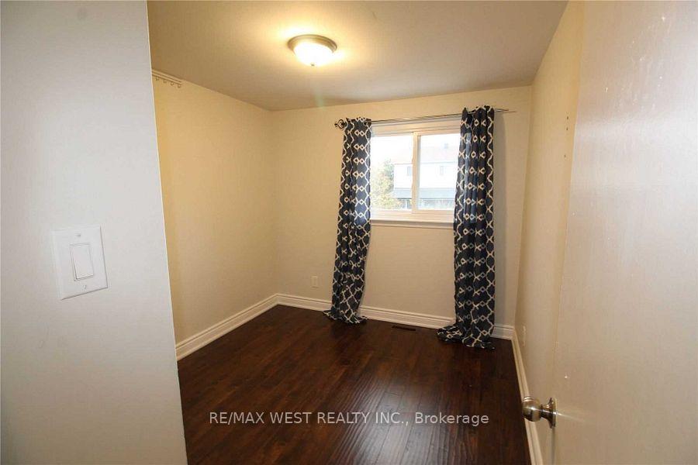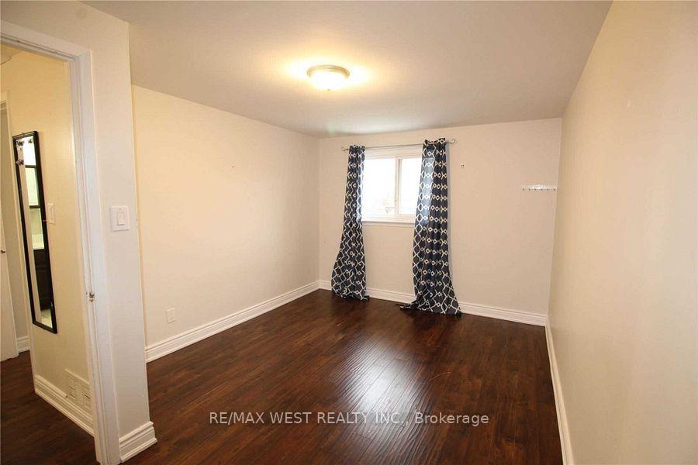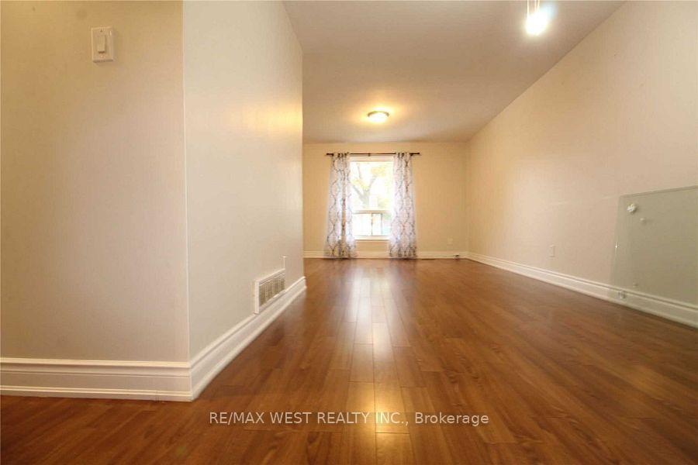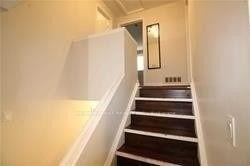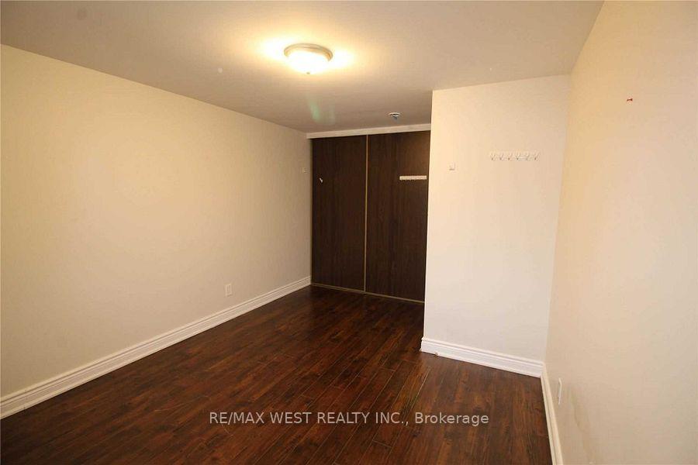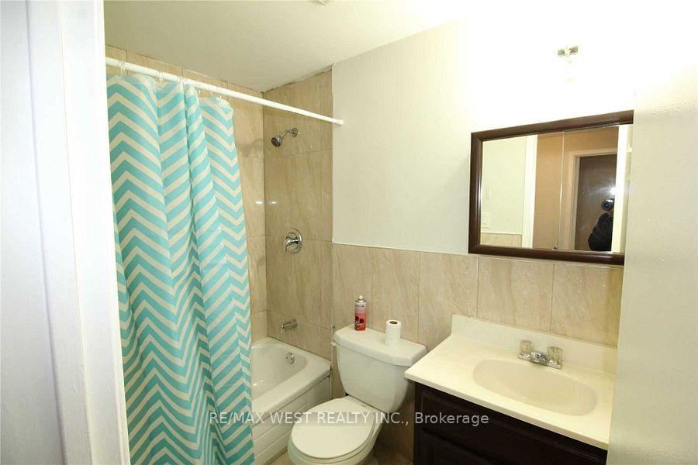$2,600
Available - For Rent
Listing ID: W9396970
11 Tindale Rd , Unit Upper, Brampton, L6V 2G9, Ontario
| Marvelous Top To Bottom! Like Out Of A Magazine. Move In Ready & Well Maintained-This Upgraded Semi Is Located In A Desirable Brampton Community. Located In Quite High Demand Area Walking Distance To School, Shopping Plaza, Park, Public Transit, This Spacious 3 Bdrms/2 Full Baths Comes With Renovated Kitchen, Roof And High Efficiency Furnace. New Cac. Your Own Laundry. Large Backyard With Patio, Garden Shed. Close To Hwy 410/403/407, Public Transit, Schools. |
| Extras: Parks, Downtown Brampton, City Centre, Strip Mall, Place Of Worship Etc. Vinyl Windows. Includes Fridges, Stove, Washer, Dryer, All Elf's And Window Coverings. Large Driveway With 2 Car Parking. Renter Pays 70% Utilities, No Pets & Smoking. |
| Price | $2,600 |
| Address: | 11 Tindale Rd , Unit Upper, Brampton, L6V 2G9, Ontario |
| Apt/Unit: | Upper |
| Lot Size: | 30.00 x 100.00 (Feet) |
| Directions/Cross Streets: | Hanson And Vodden |
| Rooms: | 6 |
| Bedrooms: | 3 |
| Bedrooms +: | 0 |
| Kitchens: | 1 |
| Family Room: | N |
| Basement: | None |
| Furnished: | N |
| Property Type: | Semi-Detached |
| Style: | 3-Storey |
| Exterior: | Brick |
| Garage Type: | Detached |
| (Parking/)Drive: | Private |
| Drive Parking Spaces: | 2 |
| Pool: | None |
| Private Entrance: | Y |
| Laundry Access: | Ensuite |
| Other Structures: | Garden Shed |
| Property Features: | Hospital, Library, Park, Place Of Worship, Public Transit, School |
| CAC Included: | Y |
| Parking Included: | Y |
| Fireplace/Stove: | N |
| Heat Source: | Gas |
| Heat Type: | Forced Air |
| Central Air Conditioning: | Central Air |
| Laundry Level: | Main |
| Sewers: | Sewers |
| Water: | Municipal |
| Utilities-Cable: | N |
| Utilities-Hydro: | N |
| Although the information displayed is believed to be accurate, no warranties or representations are made of any kind. |
| RE/MAX WEST REALTY INC. |
|
|
.jpg?src=Custom)
Dir:
416-548-7854
Bus:
416-548-7854
Fax:
416-981-7184
| Book Showing | Email a Friend |
Jump To:
At a Glance:
| Type: | Freehold - Semi-Detached |
| Area: | Peel |
| Municipality: | Brampton |
| Neighbourhood: | Madoc |
| Style: | 3-Storey |
| Lot Size: | 30.00 x 100.00(Feet) |
| Beds: | 3 |
| Baths: | 2 |
| Fireplace: | N |
| Pool: | None |
Locatin Map:
- Color Examples
- Green
- Black and Gold
- Dark Navy Blue And Gold
- Cyan
- Black
- Purple
- Gray
- Blue and Black
- Orange and Black
- Red
- Magenta
- Gold
- Device Examples

