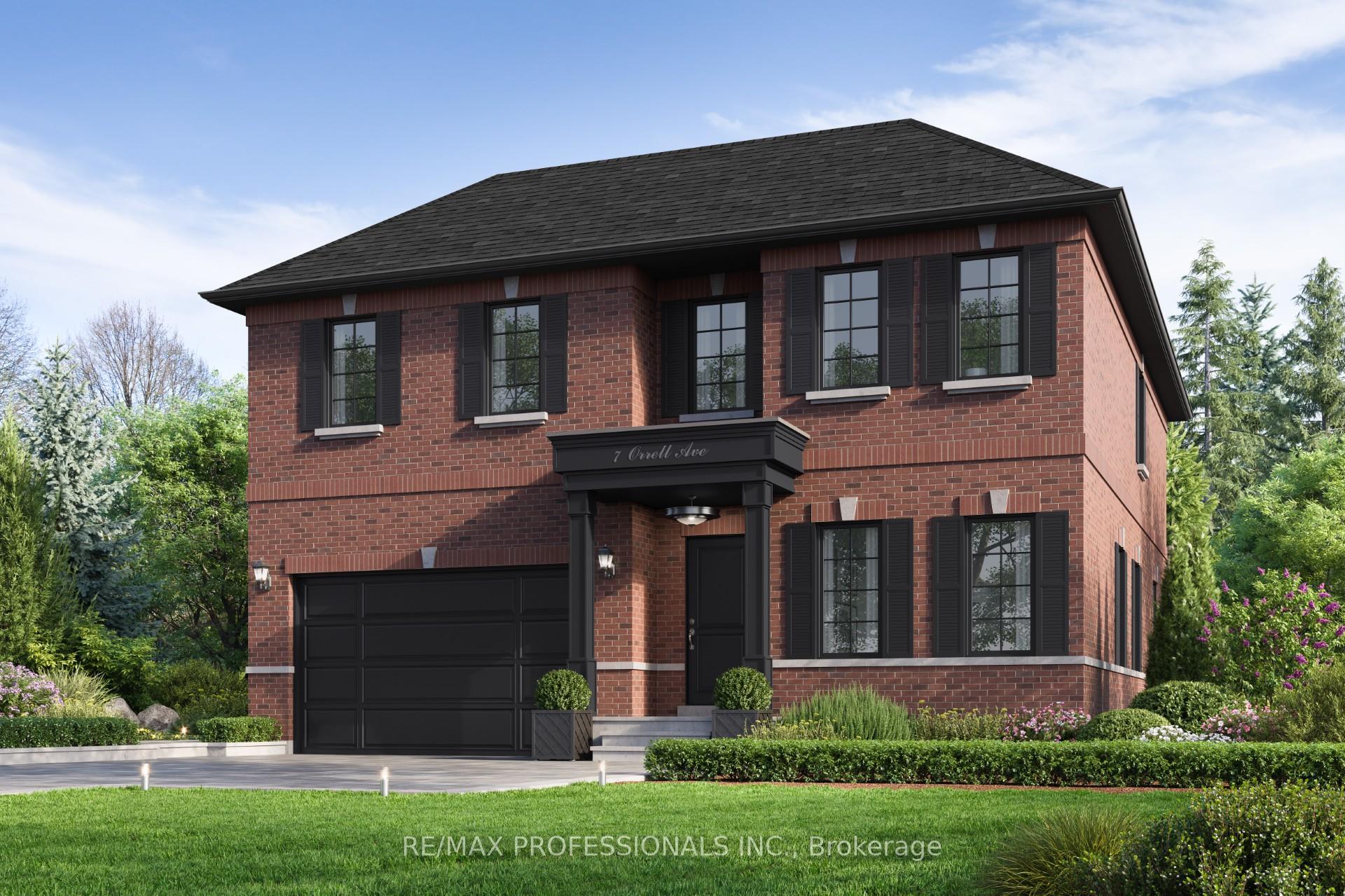$1,998,000
Available - For Sale
Listing ID: W9461933
7A Orrell Ave , Toronto, M9A 1K1, Ontario
| Opportunities like this are disappearing with each new build along storied Islington Golf Course. Only one other original home on golf side of Orrell Ave. The costly time & financial expense required to both apply for & secure severance, permit to demolish, permit to build and architectural plans, have been completed. It is effectively build ready. Building Permits, building plans, drawings & permits majority of permits completed. Existing dwelling to be torn down, at Seller's expense, prior to conveyance of ownership to Buyer. Bucolic Golf course views of Islington Golf Course, amidst multi million dollar homes. Short bus or walk to Islington Subway. Dream location for your dream home. Buy Land! They aren't making it anymore! |
| Extras: Leafy, green vistas of Islington Golf Course, Builder ready, with Permits, Drawings and Survey in place. Architectural Plans/Drawings available. |
| Price | $1,998,000 |
| Taxes: | $6600.00 |
| Address: | 7A Orrell Ave , Toronto, M9A 1K1, Ontario |
| Lot Size: | 48.00 x 116.00 (Feet) |
| Directions/Cross Streets: | Islington and Orrell |
| Rooms: | 0 |
| Rooms +: | 0 |
| Bedrooms: | 0 |
| Bedrooms +: | |
| Kitchens: | 0 |
| Family Room: | Y |
| Basement: | Finished |
| Approximatly Age: | 31-50 |
| Property Type: | Detached |
| Style: | 2-Storey |
| Exterior: | Brick |
| Garage Type: | Attached |
| (Parking/)Drive: | Private |
| Drive Parking Spaces: | 4 |
| Pool: | None |
| Approximatly Age: | 31-50 |
| Fireplace/Stove: | Y |
| Heat Source: | Gas |
| Heat Type: | Forced Air |
| Central Air Conditioning: | Central Air |
| Sewers: | Sewers |
| Water: | Municipal |
$
%
Years
This calculator is for demonstration purposes only. Always consult a professional
financial advisor before making personal financial decisions.
| Although the information displayed is believed to be accurate, no warranties or representations are made of any kind. |
| RE/MAX PROFESSIONALS INC. |
|
|
.jpg?src=Custom)
Dir:
416-548-7854
Bus:
416-548-7854
Fax:
416-981-7184
| Virtual Tour | Book Showing | Email a Friend |
Jump To:
At a Glance:
| Type: | Freehold - Detached |
| Area: | Toronto |
| Municipality: | Toronto |
| Neighbourhood: | Princess-Rosethorn |
| Style: | 2-Storey |
| Lot Size: | 48.00 x 116.00(Feet) |
| Approximate Age: | 31-50 |
| Tax: | $6,600 |
| Fireplace: | Y |
| Pool: | None |
Locatin Map:
Payment Calculator:
- Color Examples
- Green
- Black and Gold
- Dark Navy Blue And Gold
- Cyan
- Black
- Purple
- Gray
- Blue and Black
- Orange and Black
- Red
- Magenta
- Gold
- Device Examples





