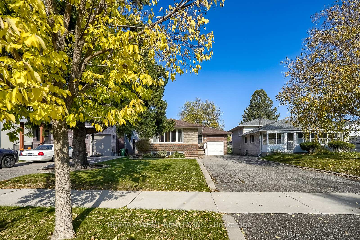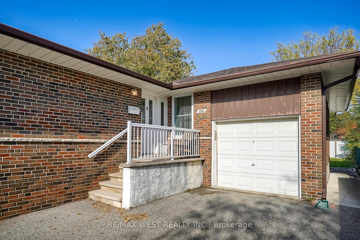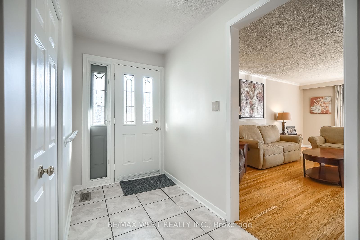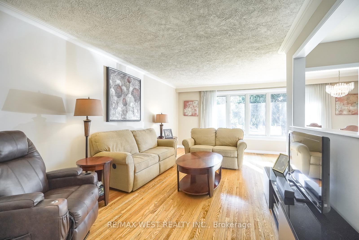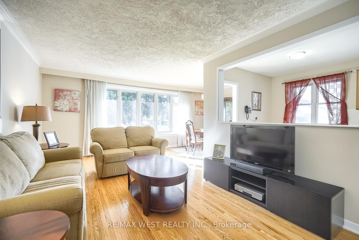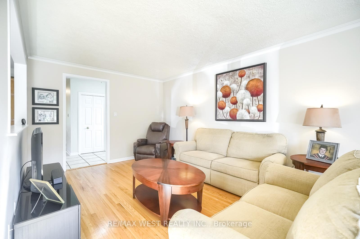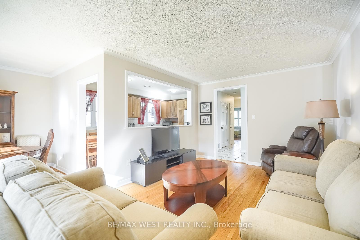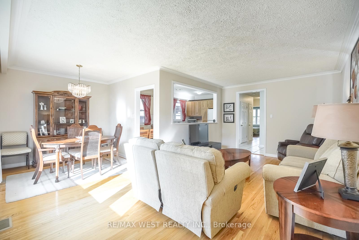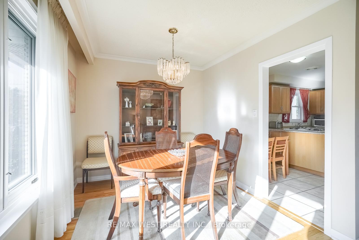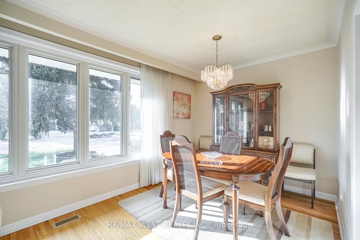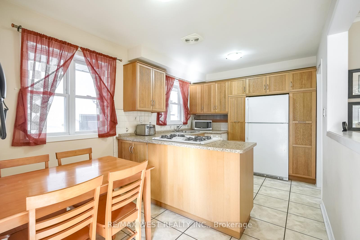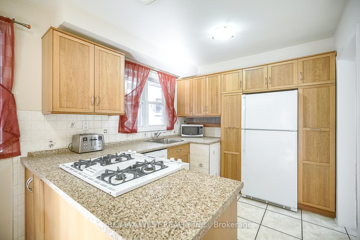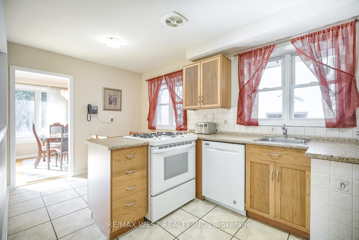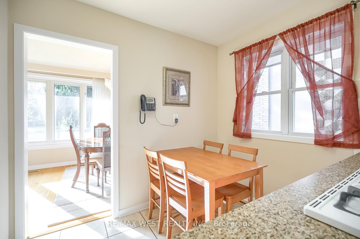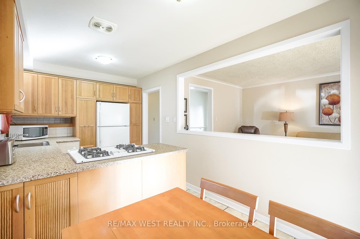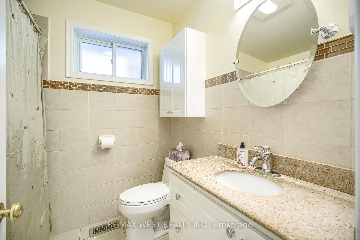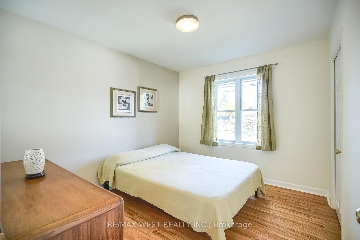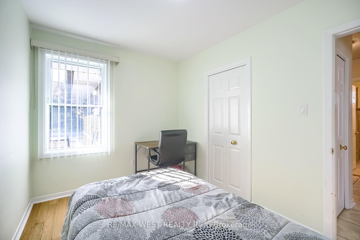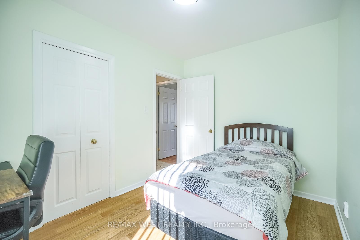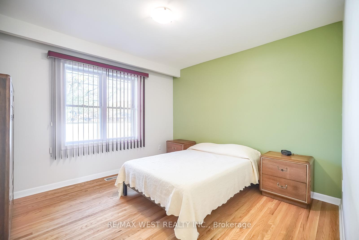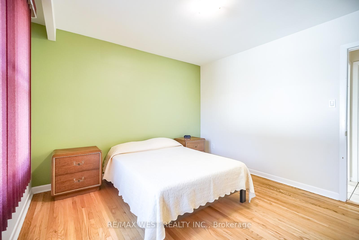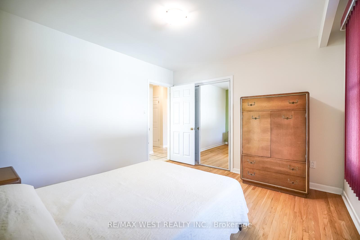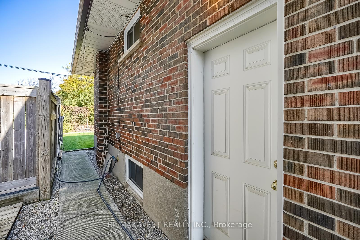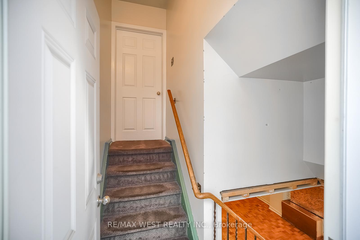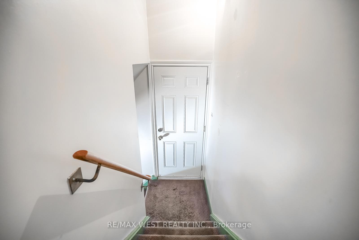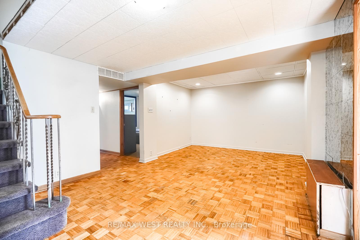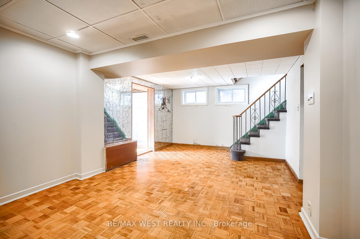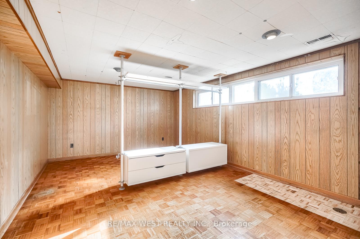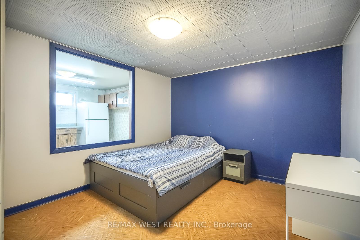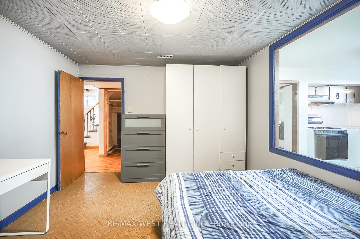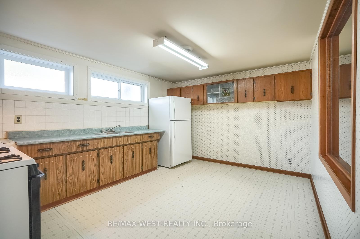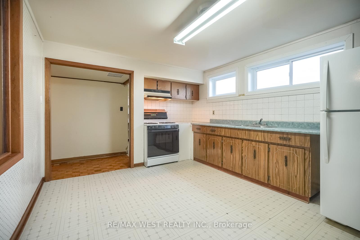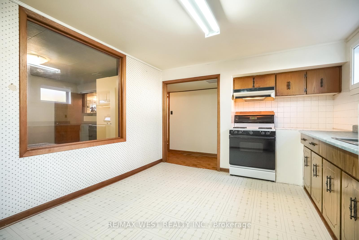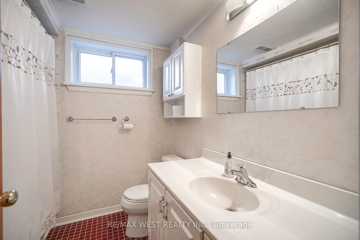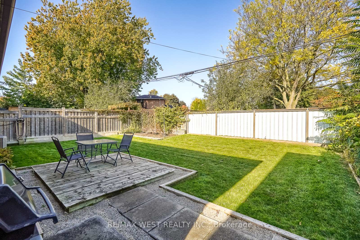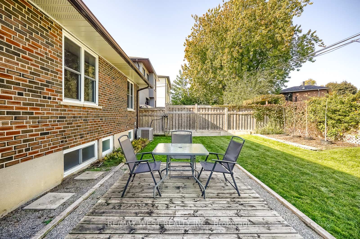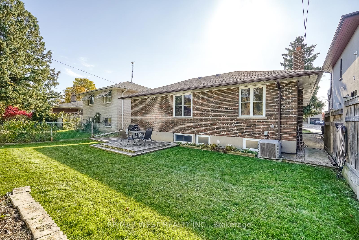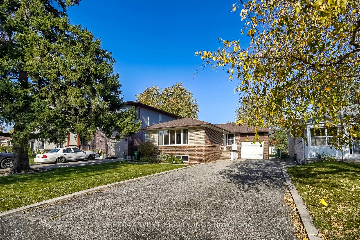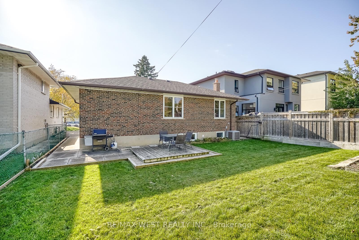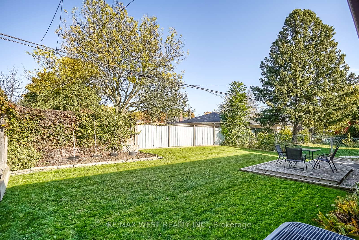$1,148,000
Available - For Sale
Listing ID: W9506612
330 Rathburn Rd , Toronto, M9B 2M1, Ontario
| Welcome to this charming 3-bedroom bungalow located in the highly sought-after Rathburn and Martin Grove area of Etobicoke (Toronto). This beautifully maintained home features gleaming hardwood floors throughout the main floor, with an open-concept living and dining area that creates a bright and welcoming space for family gatherings and entertaining. The spacious kitchen offers lots of cabinet and counter space. The fully finished basement has a separate side entrance that offers additional living space and is ideal for extended family living. It includes a second kitchen, a bedroom, a spacious recreation room, an additional multi-purpose room, and a full bathroom - perfect for accommodating a growing family or guests. Outside, the long private driveway can comfortably accommodate up to five vehicles, with the added convenience of a single-car garage for extra parking and storage. The large backyard features a patio for entertaining, a dedicated vegetable garden area, and plenty of green space. Located in a prime location, this home is close to parks, schools, public transportation, and also easy access to major highways like the 427, 401, Gardiner Expressway, and QEW. |
| Price | $1,148,000 |
| Taxes: | $5142.92 |
| Address: | 330 Rathburn Rd , Toronto, M9B 2M1, Ontario |
| Lot Size: | 45.00 x 123.00 (Feet) |
| Directions/Cross Streets: | Rathurn Road, just West of Martin Grove Road |
| Rooms: | 6 |
| Rooms +: | 4 |
| Bedrooms: | 3 |
| Bedrooms +: | 1 |
| Kitchens: | 1 |
| Kitchens +: | 1 |
| Family Room: | N |
| Basement: | Finished, Sep Entrance |
| Approximatly Age: | 51-99 |
| Property Type: | Detached |
| Style: | Bungalow |
| Exterior: | Brick |
| Garage Type: | Built-In |
| (Parking/)Drive: | Private |
| Drive Parking Spaces: | 5 |
| Pool: | None |
| Approximatly Age: | 51-99 |
| Approximatly Square Footage: | 1100-1500 |
| Property Features: | Park, Public Transit, School |
| Fireplace/Stove: | N |
| Heat Source: | Gas |
| Heat Type: | Forced Air |
| Central Air Conditioning: | Central Air |
| Laundry Level: | Lower |
| Elevator Lift: | N |
| Sewers: | Sewers |
| Water: | Municipal |
$
%
Years
This calculator is for demonstration purposes only. Always consult a professional
financial advisor before making personal financial decisions.
| Although the information displayed is believed to be accurate, no warranties or representations are made of any kind. |
| RE/MAX WEST REALTY INC. |
|
|
.jpg?src=Custom)
Dir:
416-548-7854
Bus:
416-548-7854
Fax:
416-981-7184
| Virtual Tour | Book Showing | Email a Friend |
Jump To:
At a Glance:
| Type: | Freehold - Detached |
| Area: | Toronto |
| Municipality: | Toronto |
| Neighbourhood: | Eringate-Centennial-West Deane |
| Style: | Bungalow |
| Lot Size: | 45.00 x 123.00(Feet) |
| Approximate Age: | 51-99 |
| Tax: | $5,142.92 |
| Beds: | 3+1 |
| Baths: | 2 |
| Fireplace: | N |
| Pool: | None |
Locatin Map:
Payment Calculator:
- Color Examples
- Green
- Black and Gold
- Dark Navy Blue And Gold
- Cyan
- Black
- Purple
- Gray
- Blue and Black
- Orange and Black
- Red
- Magenta
- Gold
- Device Examples

