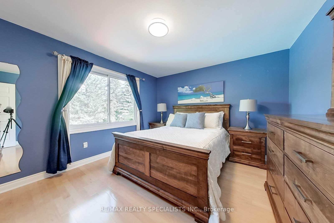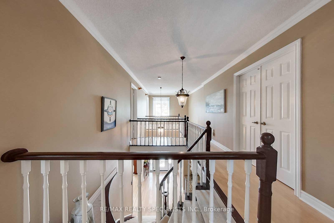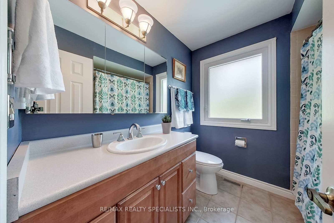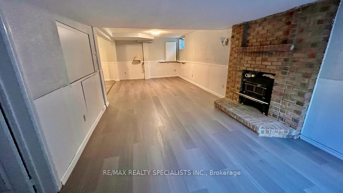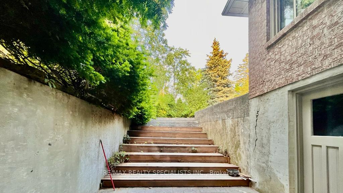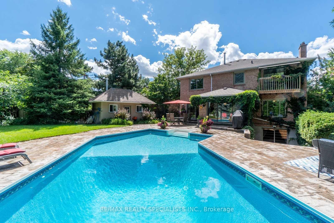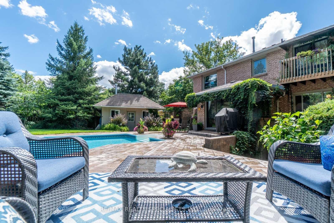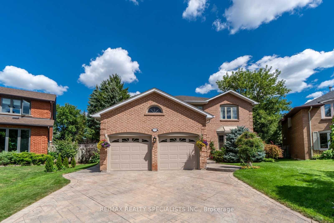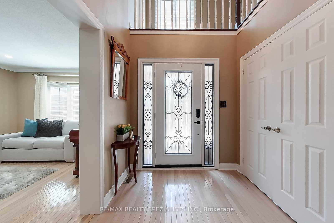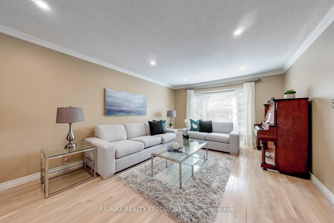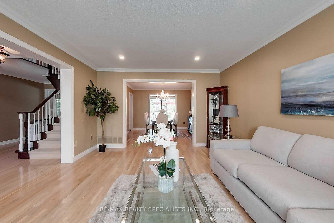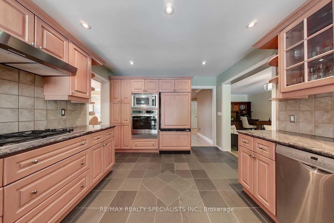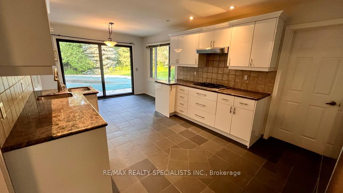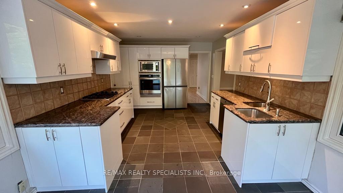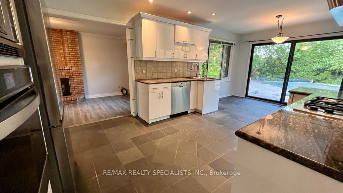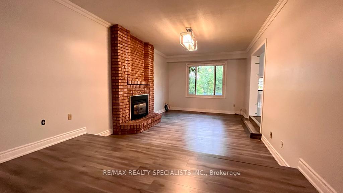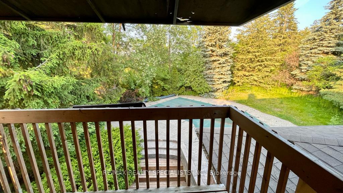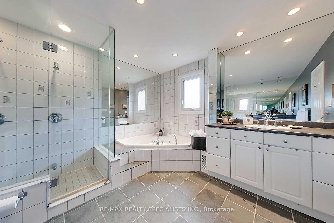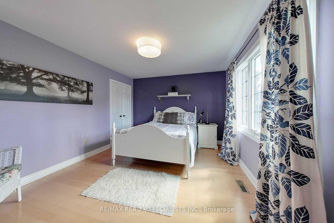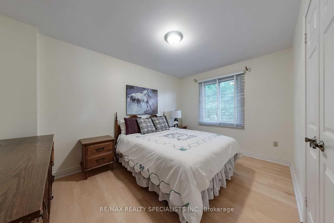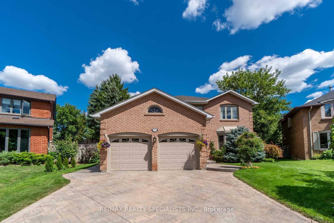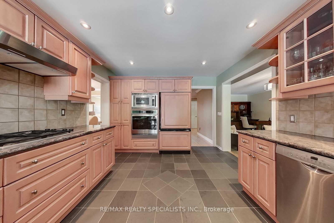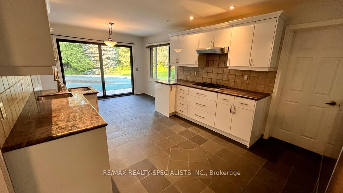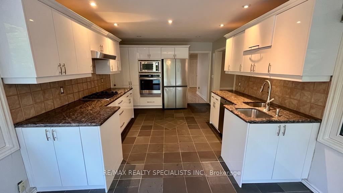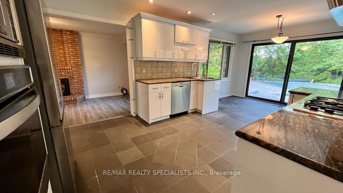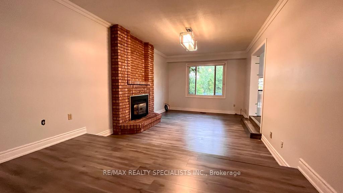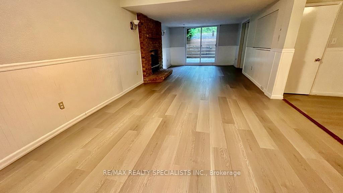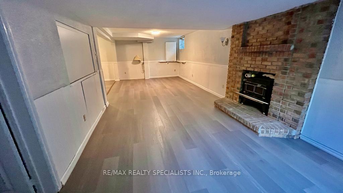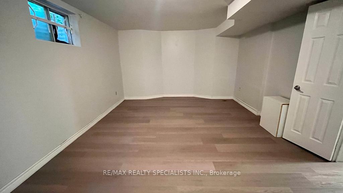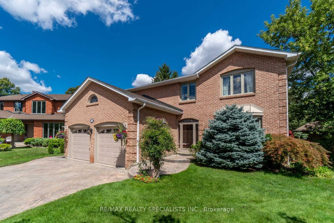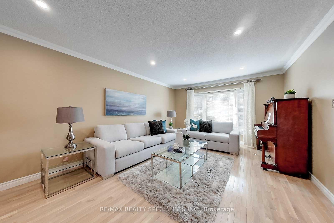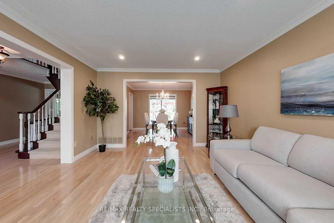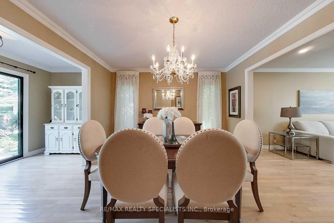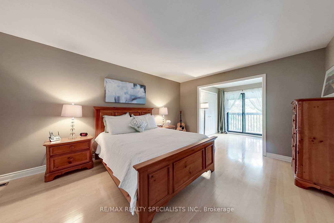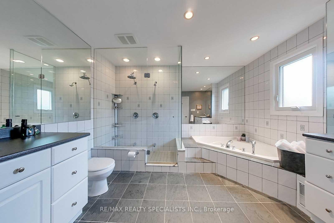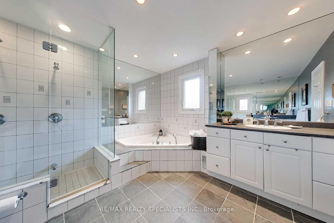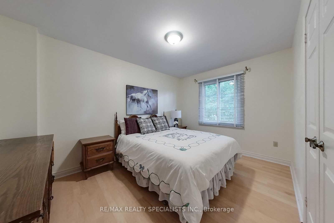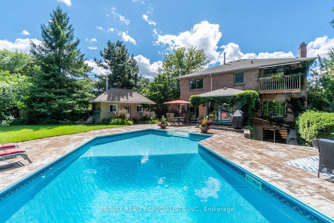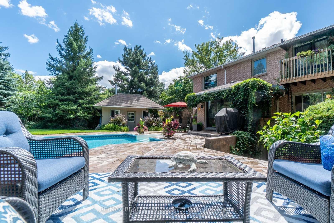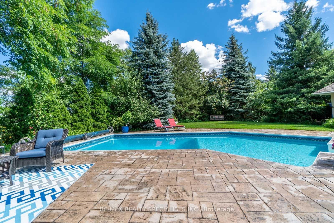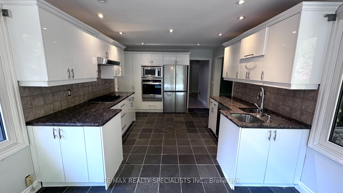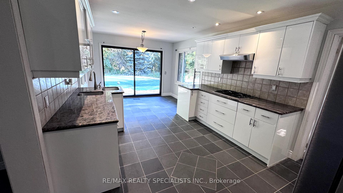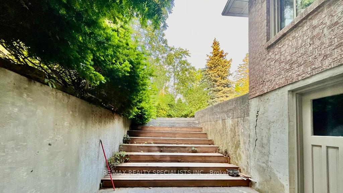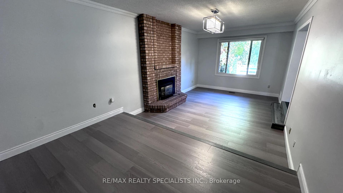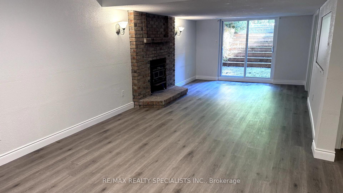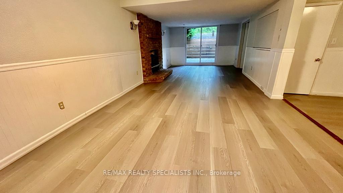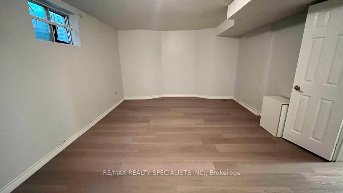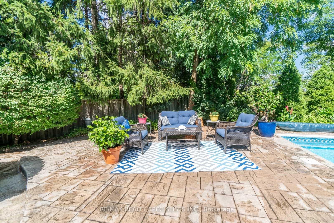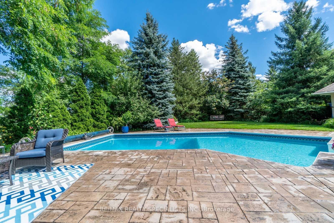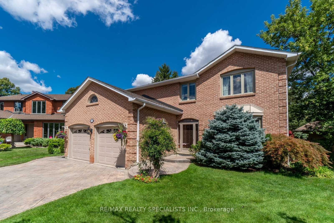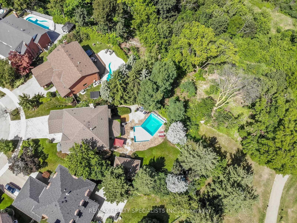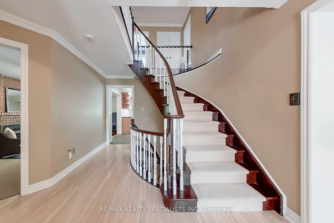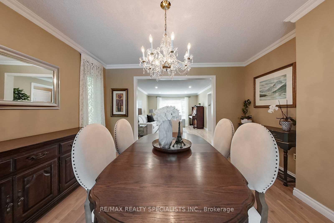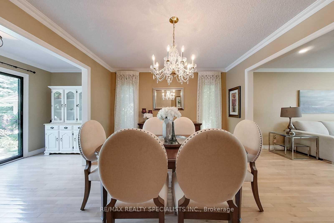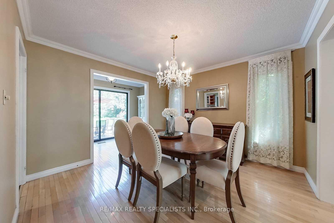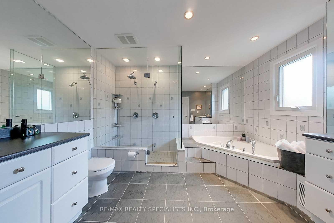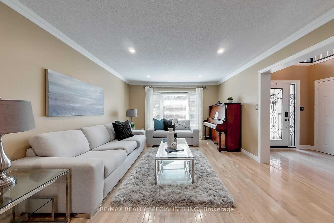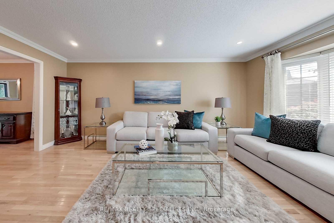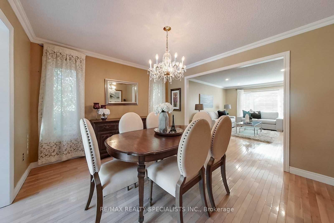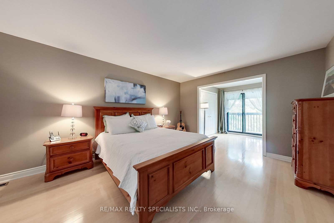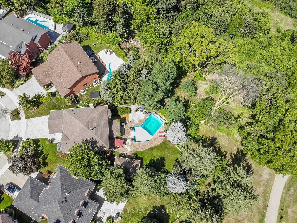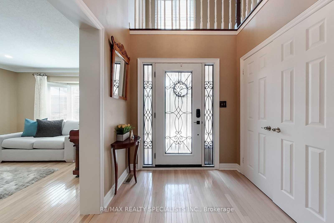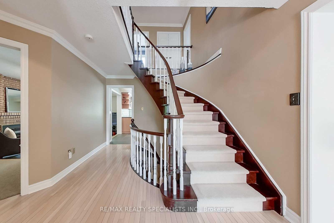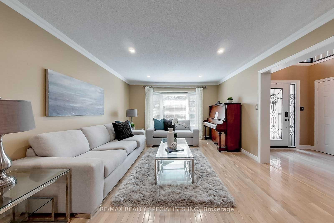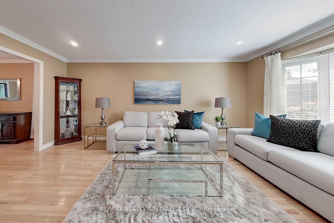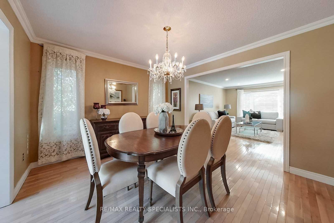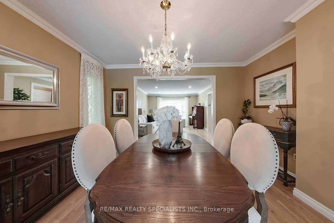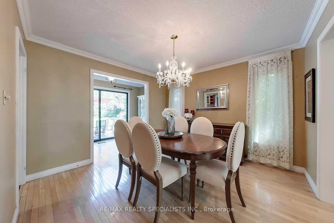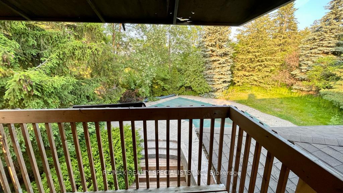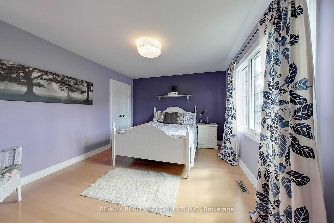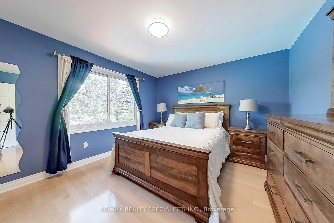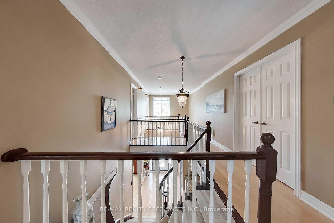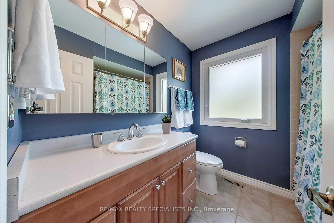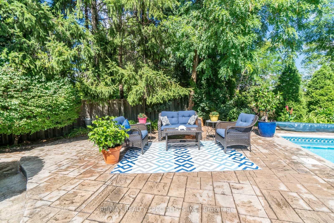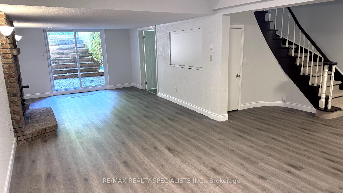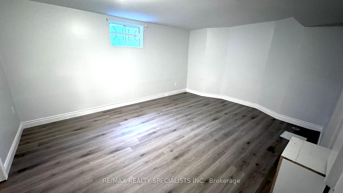$5,000
Available - For Rent
Listing ID: W9507888
1773 Melody Dr , Mississauga, L5M 2K9, Ontario
| Your search is over! This executive 3000 sq. ft. home, nestled on an upscale cul-de-sac, offers the perfect blend of luxury and tranquility. Featuring a sparkling pool and a walkout basement, this home backs onto a serene ravine and borders the Credit River walking trails on an expansive premium lot. Inside, youll find gleaming hardwood floors, a gourmet kitchen with upgraded stainless steel appliances, and a spacious master bedroom with a luxury ensuite, glass shower, jacuzzi, and Juliet balcony. The extensive professional landscaping includes a patterned concrete driveway, adding to the homes elegance and curb appeal. With modern finishes throughout and a peaceful setting, this home is truly a rare find your perfect retreat from the city while being close to everything you need. Welcome home! |
| Extras: All Existing Appliances, S/S Stove, S/S Fridge, S/S D/Washer, B/I Wall oven& Microwave, Wash/Dry,,All Upgr Elfs, All Wdw Covs, Ovrszd Pool House, Master Bedroom With Beautiful Views Of Pool &Ravine, Gas Bbq Hookup, Pool Equipments & Gdo. |
| Price | $5,000 |
| Address: | 1773 Melody Dr , Mississauga, L5M 2K9, Ontario |
| Directions/Cross Streets: | Mississauga Rd and Eglinton |
| Rooms: | 10 |
| Rooms +: | 1 |
| Bedrooms: | 4 |
| Bedrooms +: | 1 |
| Kitchens: | 1 |
| Family Room: | Y |
| Basement: | Fin W/O |
| Furnished: | N |
| Property Type: | Detached |
| Style: | 2-Storey |
| Exterior: | Brick |
| Garage Type: | Built-In |
| (Parking/)Drive: | Private |
| Drive Parking Spaces: | 4 |
| Pool: | Indoor |
| Private Entrance: | Y |
| Laundry Access: | Ensuite |
| CAC Included: | Y |
| Fireplace/Stove: | Y |
| Heat Source: | Gas |
| Heat Type: | Forced Air |
| Central Air Conditioning: | Central Air |
| Sewers: | Sewers |
| Water: | Municipal |
| Although the information displayed is believed to be accurate, no warranties or representations are made of any kind. |
| RE/MAX REALTY SPECIALISTS INC. |
|
|
.jpg?src=Custom)
Dir:
416-548-7854
Bus:
416-548-7854
Fax:
416-981-7184
| Book Showing | Email a Friend |
Jump To:
At a Glance:
| Type: | Freehold - Detached |
| Area: | Peel |
| Municipality: | Mississauga |
| Neighbourhood: | Central Erin Mills |
| Style: | 2-Storey |
| Beds: | 4+1 |
| Baths: | 3 |
| Fireplace: | Y |
| Pool: | Indoor |
Locatin Map:
- Color Examples
- Green
- Black and Gold
- Dark Navy Blue And Gold
- Cyan
- Black
- Purple
- Gray
- Blue and Black
- Orange and Black
- Red
- Magenta
- Gold
- Device Examples

