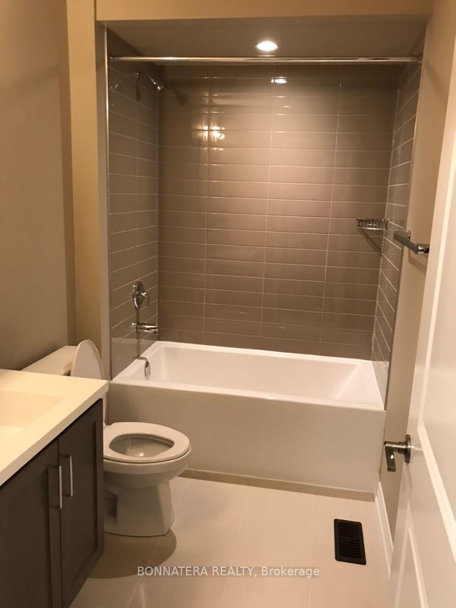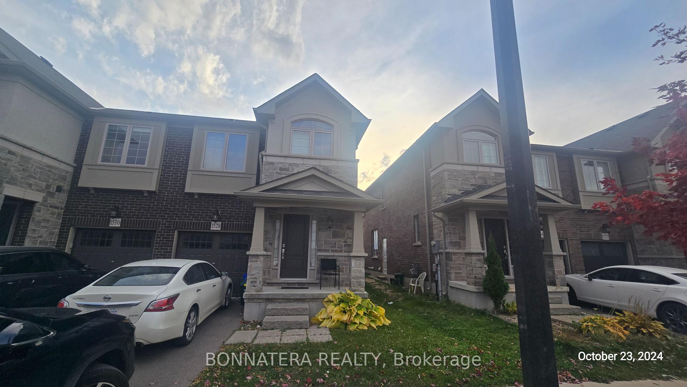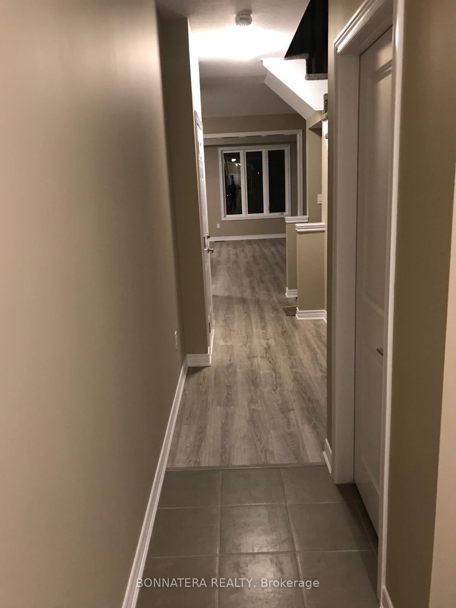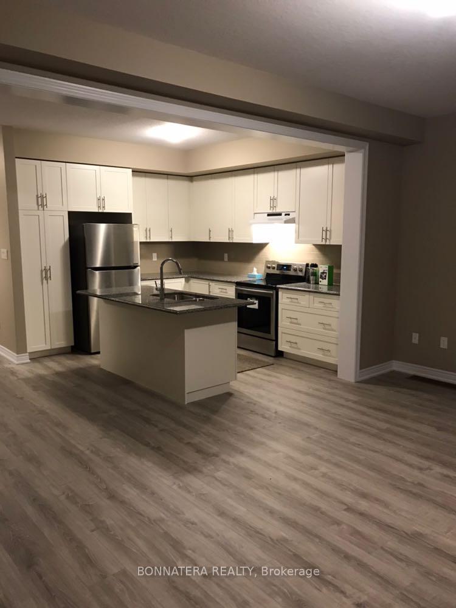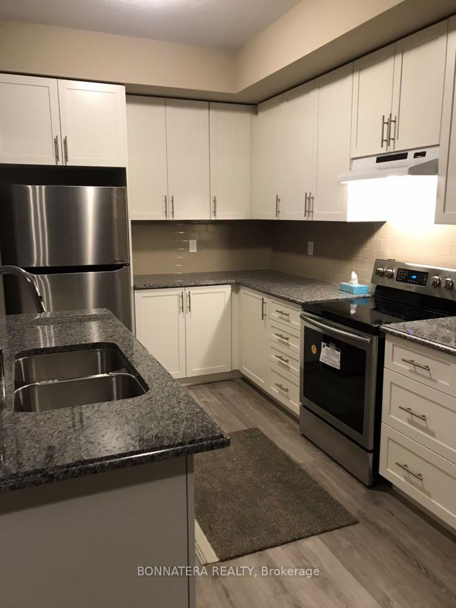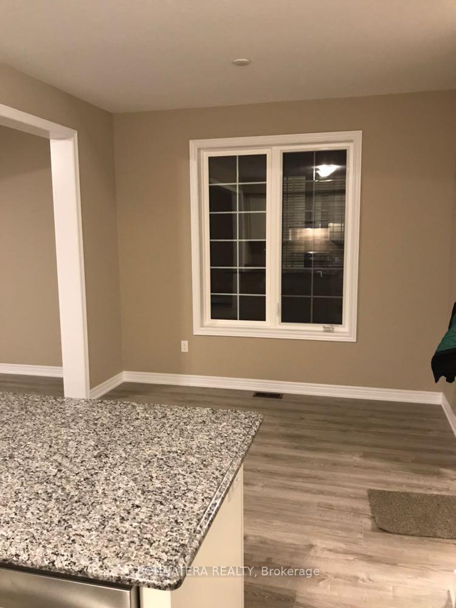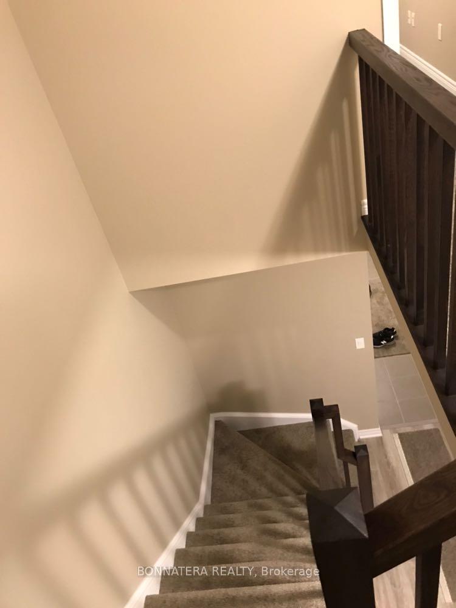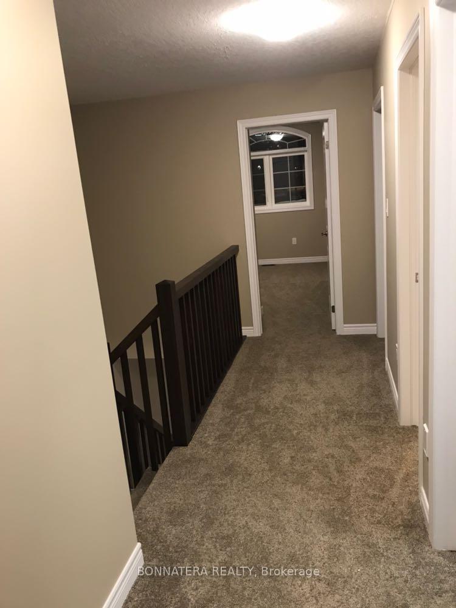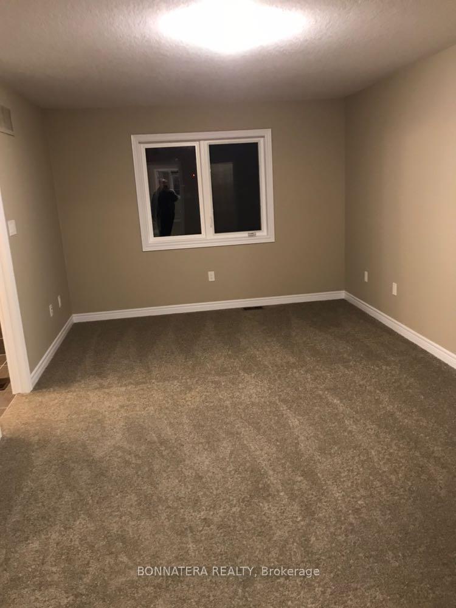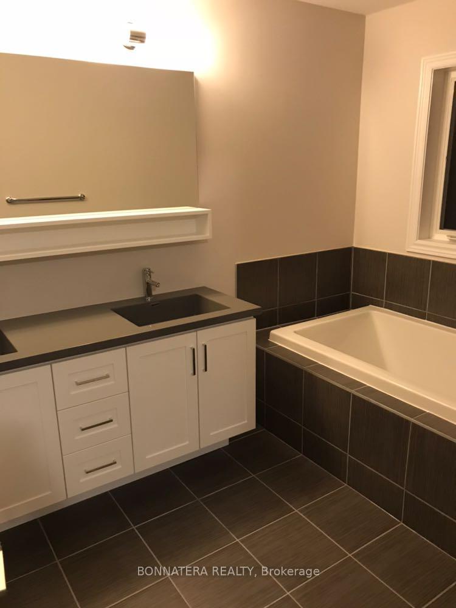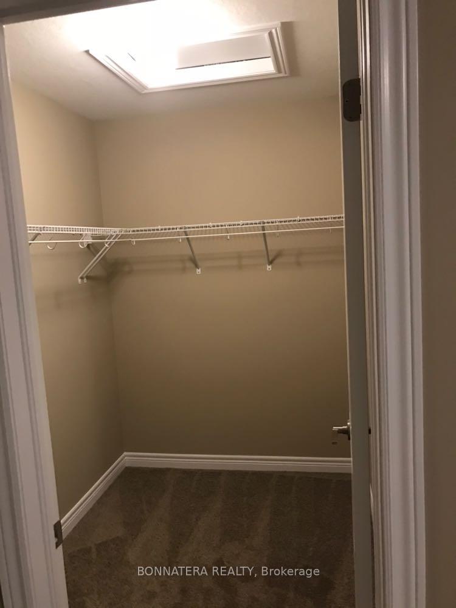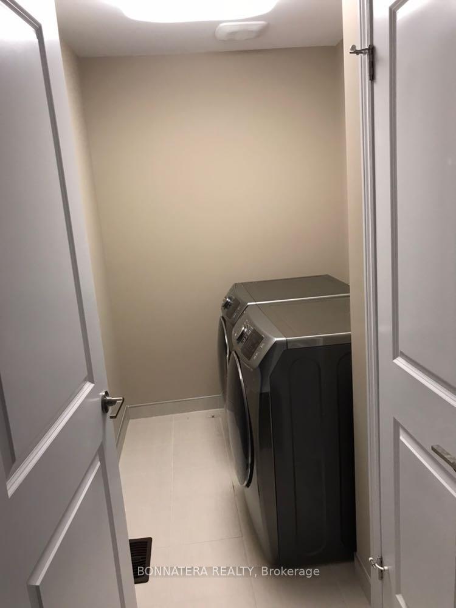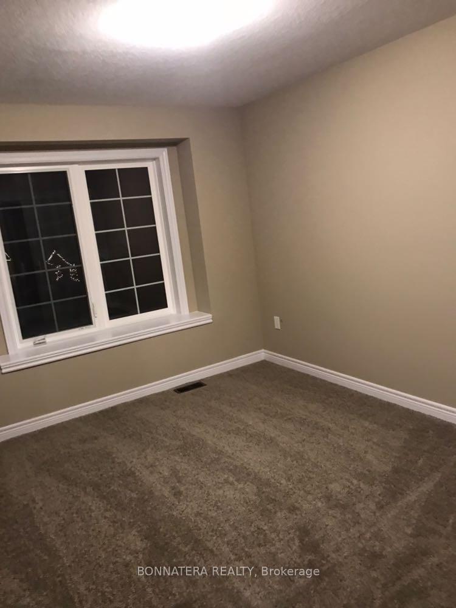$3,250
Available - For Rent
Listing ID: W9509683
1528 Shade Lane , Milton, L9T 7K4, Ontario
| Beautiful End Unit Townhouse By Branthaven (Feels Like Semi). Featuring Unobstructed View From The Back Yard, Granite Counter Top In Kitchen, Quartz Counter Top In All The Washrooms, His And Her W/I Closets In Master. Lots Of Light Filled Rooms. Open Concept With Modern Finishes. Include Rich Laminate Flooring, 2nd Flr Laundry, Internal Garage Access. Minutes From Jean Vanier Secondary School, Sobeys, Banks & Shopping Centres. |
| Price | $3,250 |
| Address: | 1528 Shade Lane , Milton, L9T 7K4, Ontario |
| Lot Size: | 25.64 x 90.36 (Feet) |
| Directions/Cross Streets: | Bronte Rd/Britannia Rd |
| Rooms: | 7 |
| Bedrooms: | 3 |
| Bedrooms +: | |
| Kitchens: | 1 |
| Family Room: | N |
| Basement: | Full |
| Furnished: | N |
| Approximatly Age: | 6-15 |
| Property Type: | Att/Row/Twnhouse |
| Style: | 2-Storey |
| Exterior: | Stone |
| Garage Type: | Attached |
| (Parking/)Drive: | Private |
| Drive Parking Spaces: | 1 |
| Pool: | None |
| Private Entrance: | Y |
| Laundry Access: | Ensuite |
| Approximatly Age: | 6-15 |
| Approximatly Square Footage: | 1500-2000 |
| CAC Included: | Y |
| Parking Included: | Y |
| Fireplace/Stove: | N |
| Heat Source: | Gas |
| Heat Type: | Forced Air |
| Central Air Conditioning: | Central Air |
| Laundry Level: | Upper |
| Sewers: | Sewers |
| Water: | Municipal |
| Although the information displayed is believed to be accurate, no warranties or representations are made of any kind. |
| BONNATERA REALTY |
|
|
.jpg?src=Custom)
Dir:
416-548-7854
Bus:
416-548-7854
Fax:
416-981-7184
| Book Showing | Email a Friend |
Jump To:
At a Glance:
| Type: | Freehold - Att/Row/Twnhouse |
| Area: | Halton |
| Municipality: | Milton |
| Neighbourhood: | Ford |
| Style: | 2-Storey |
| Lot Size: | 25.64 x 90.36(Feet) |
| Approximate Age: | 6-15 |
| Beds: | 3 |
| Baths: | 3 |
| Fireplace: | N |
| Pool: | None |
Locatin Map:
- Color Examples
- Green
- Black and Gold
- Dark Navy Blue And Gold
- Cyan
- Black
- Purple
- Gray
- Blue and Black
- Orange and Black
- Red
- Magenta
- Gold
- Device Examples

