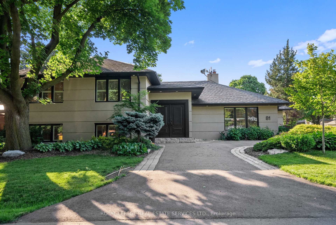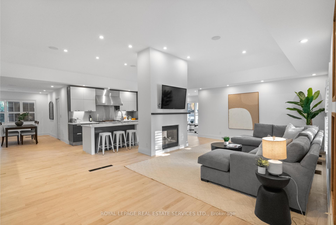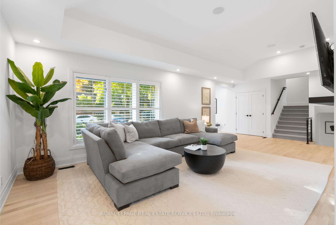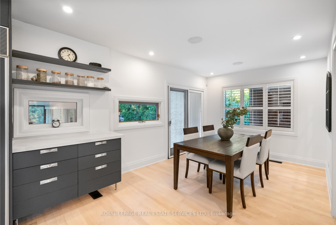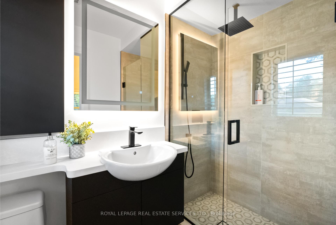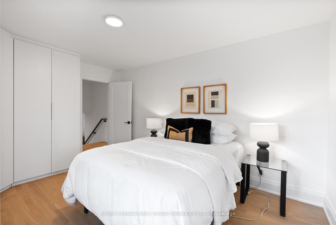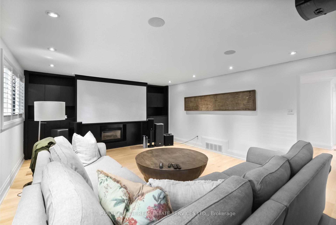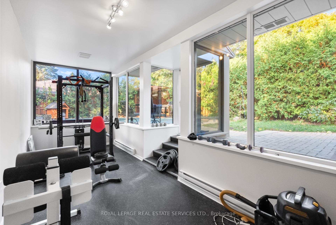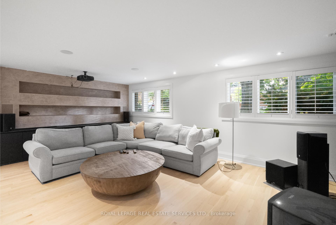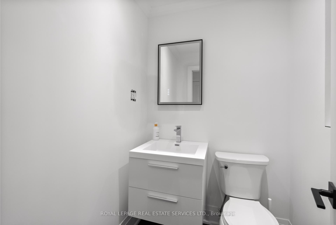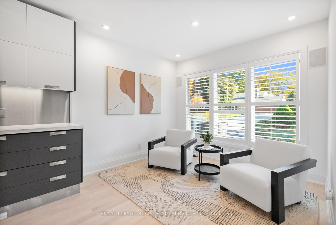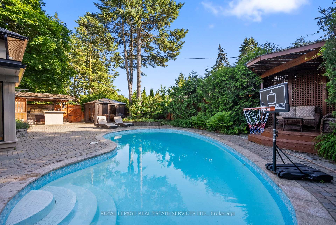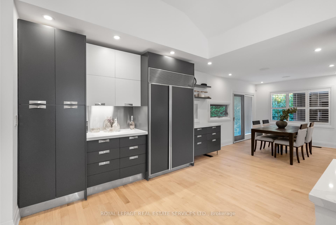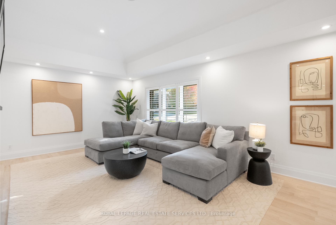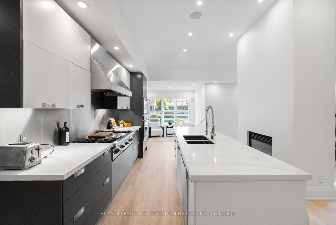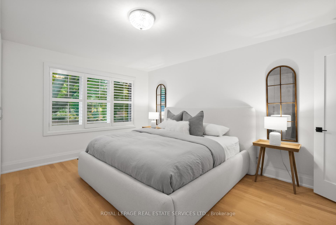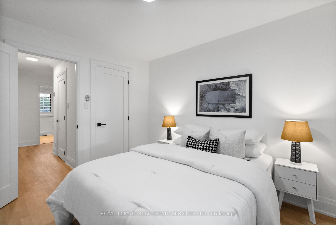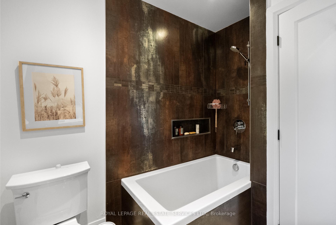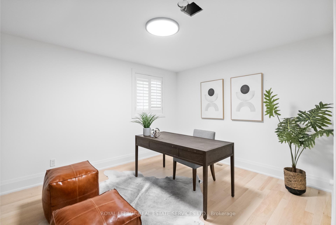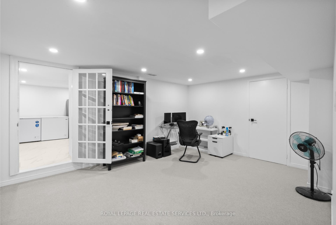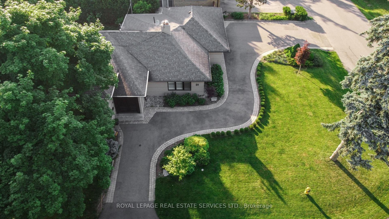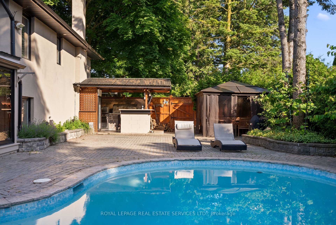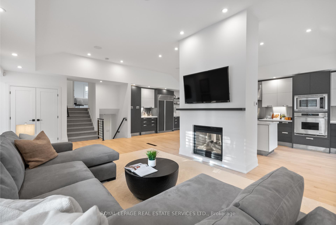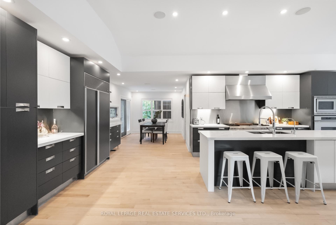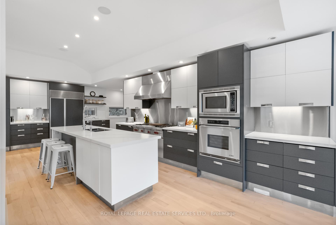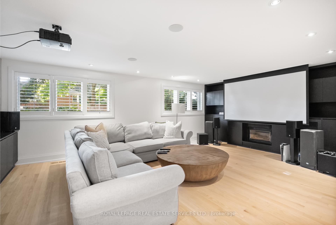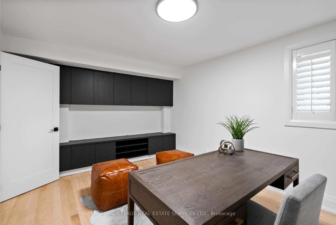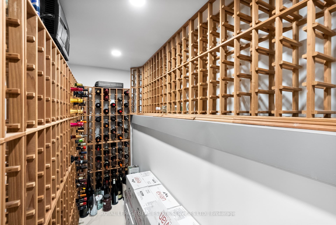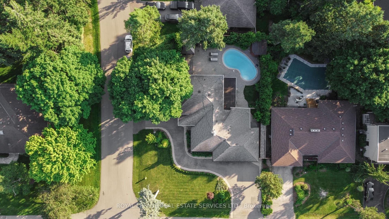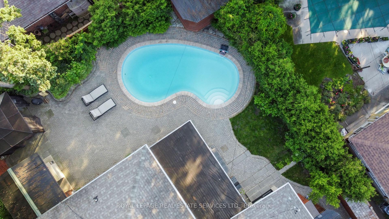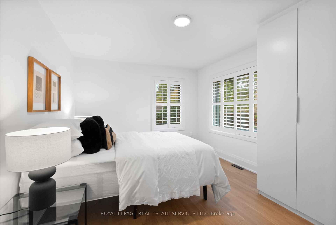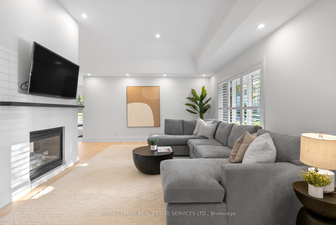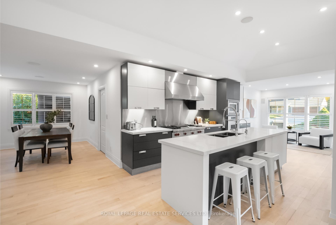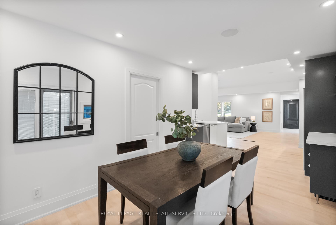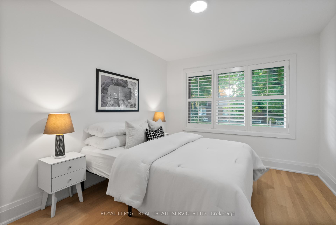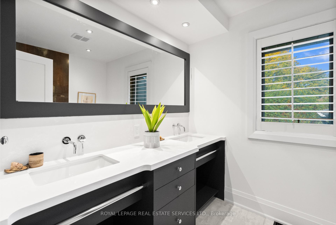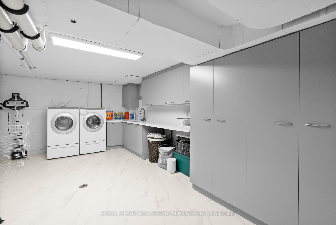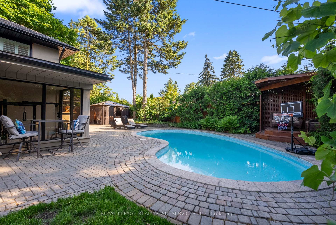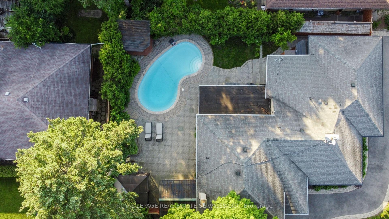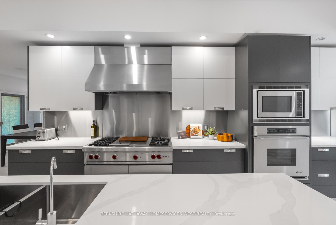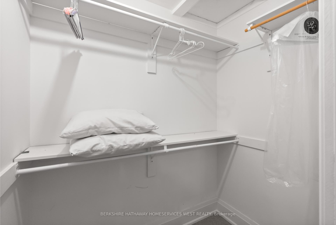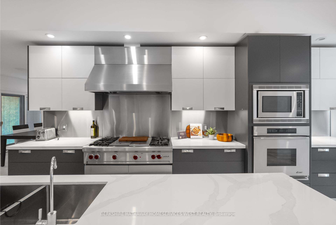$2,798,000
Available - For Sale
Listing ID: W9513848
81 Sir Williams Lane , Toronto, M9A 1V2, Ontario
| Welcome to this reimagined oasis in Princess Anne Manor! This meticulously renovated 3+1 bedroom home combines contemporary elegance with high-end functionality. The open concept main floor showcases soaring vaulted ceilings, a double-sided gas fireplace, and a bright, seamless flow from the updated kitchen with brand new Quartz counters & high end appliances to the dining area. Sliding doors invite you out to the stunning backyard and pool - perfect for entertaining. Upstairs, discover three spacious bedrooms, including a luxurious primary suite with built-ins, a walk-in closet, and a renovated 3pc ensuite. Plus a beautiful 5pc family bath. The lower level boasts a cozy family room with a projector setup for movie nights, a fourth bedroom, a powder room, and a gym with walk-up access to the yard. Downstairs, the finished basement offers bonus living space, ample storage, a large laundry room and a temperature-controlled wine cellar. Outside, the backyard oasis has it all - an inviting saltwater pool, multiple seating areas, and a cabana equipped with a built-in BBQ, fridge & more! Recent upgrades include a new storage shed, fence, heater, pool pump, floors throughout, doors, updated fireplace & frame & so much more! Prime Location, Close To Amazing Schools, Shops, Amenities, Parks, St. Georges Golf + Cc, Hwys, Airport, Transit. Acclaimed Richview Ci Catchment. |
| Price | $2,798,000 |
| Taxes: | $9112.79 |
| Address: | 81 Sir Williams Lane , Toronto, M9A 1V2, Ontario |
| Lot Size: | 84.00 x 125.00 (Feet) |
| Directions/Cross Streets: | Princess Margaret & Abilene |
| Rooms: | 7 |
| Rooms +: | 4 |
| Bedrooms: | 4 |
| Bedrooms +: | |
| Kitchens: | 1 |
| Family Room: | Y |
| Basement: | Finished |
| Approximatly Age: | 51-99 |
| Property Type: | Detached |
| Style: | Sidesplit 4 |
| Exterior: | Brick, Stucco/Plaster |
| Garage Type: | Attached |
| (Parking/)Drive: | Circular |
| Drive Parking Spaces: | 5 |
| Pool: | Inground |
| Other Structures: | Garden Shed |
| Approximatly Age: | 51-99 |
| Approximatly Square Footage: | 2500-3000 |
| Property Features: | Fenced Yard, Golf, Park, Public Transit, School |
| Fireplace/Stove: | Y |
| Heat Source: | Gas |
| Heat Type: | Forced Air |
| Central Air Conditioning: | Central Air |
| Laundry Level: | Lower |
| Sewers: | Sewers |
| Water: | Municipal |
$
%
Years
This calculator is for demonstration purposes only. Always consult a professional
financial advisor before making personal financial decisions.
| Although the information displayed is believed to be accurate, no warranties or representations are made of any kind. |
| ROYAL LEPAGE REAL ESTATE SERVICES LTD. |
|
|
.jpg?src=Custom)
Dir:
416-548-7854
Bus:
416-548-7854
Fax:
416-981-7184
| Book Showing | Email a Friend |
Jump To:
At a Glance:
| Type: | Freehold - Detached |
| Area: | Toronto |
| Municipality: | Toronto |
| Neighbourhood: | Princess-Rosethorn |
| Style: | Sidesplit 4 |
| Lot Size: | 84.00 x 125.00(Feet) |
| Approximate Age: | 51-99 |
| Tax: | $9,112.79 |
| Beds: | 4 |
| Baths: | 3 |
| Fireplace: | Y |
| Pool: | Inground |
Locatin Map:
Payment Calculator:
- Color Examples
- Green
- Black and Gold
- Dark Navy Blue And Gold
- Cyan
- Black
- Purple
- Gray
- Blue and Black
- Orange and Black
- Red
- Magenta
- Gold
- Device Examples

