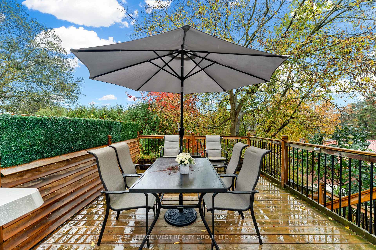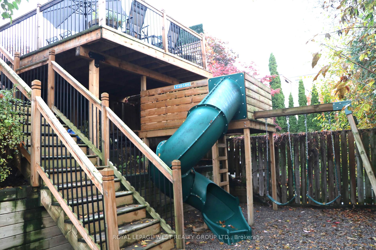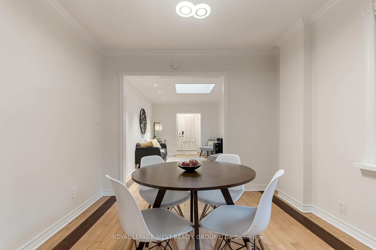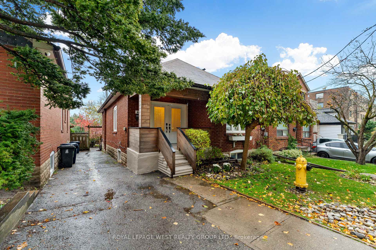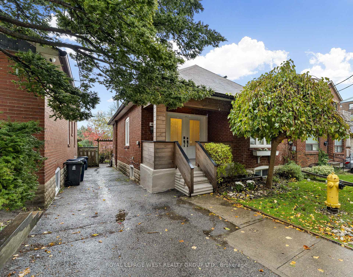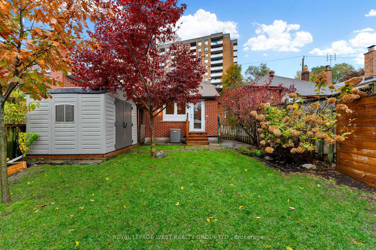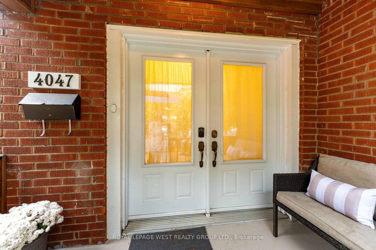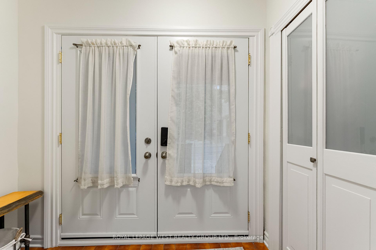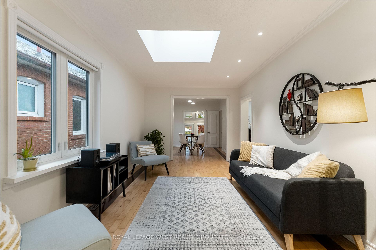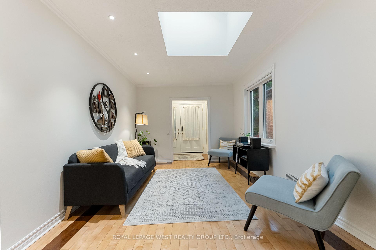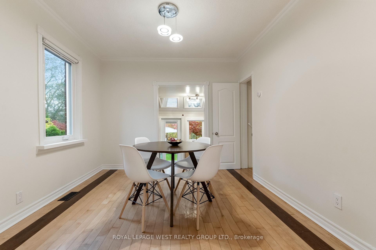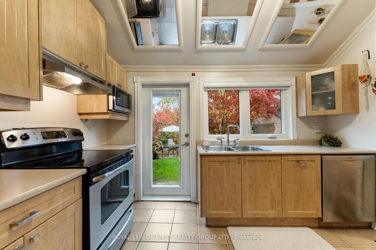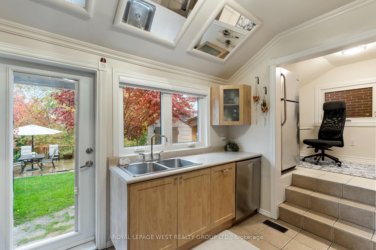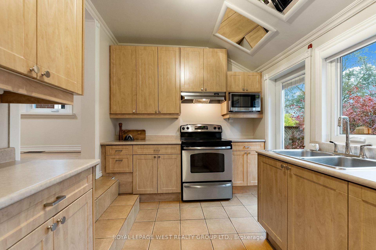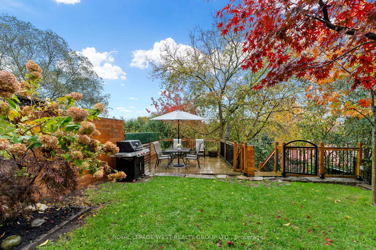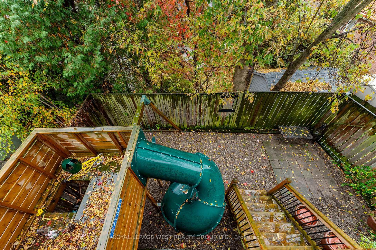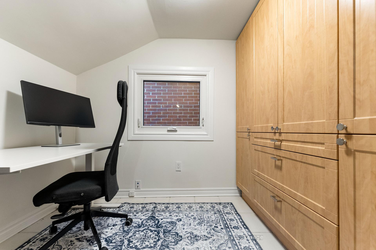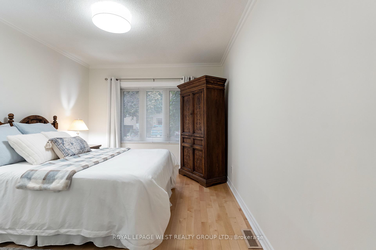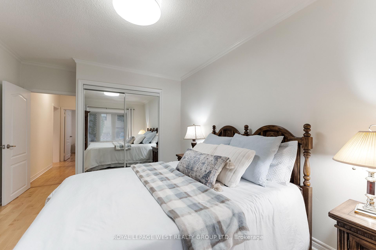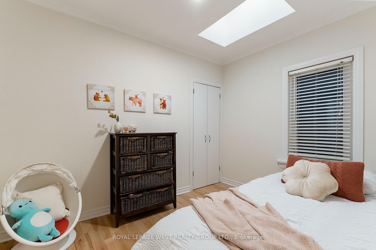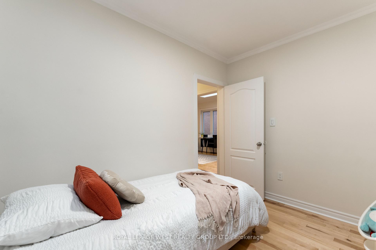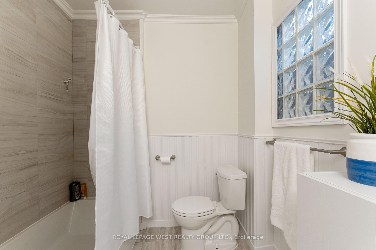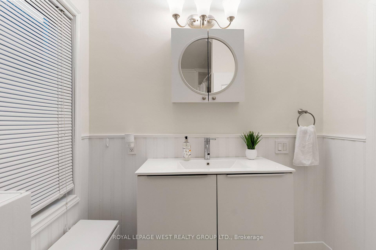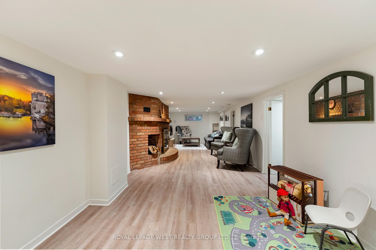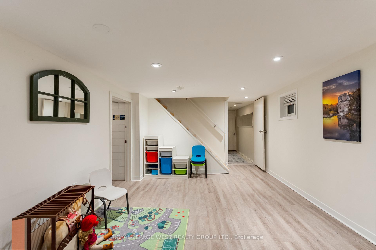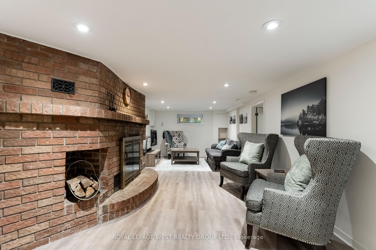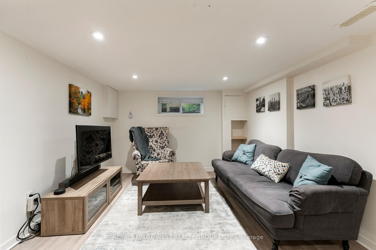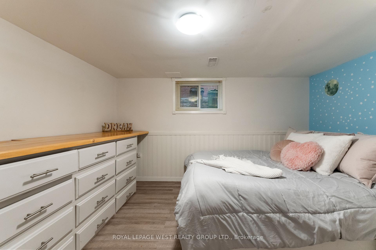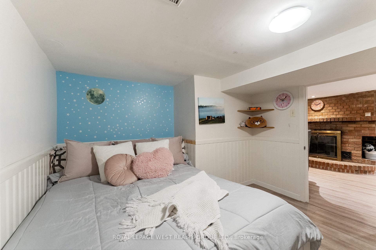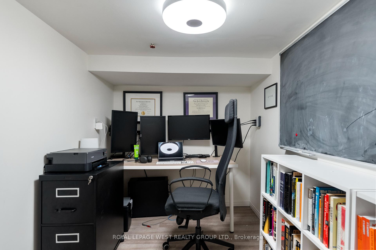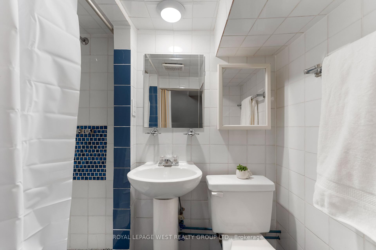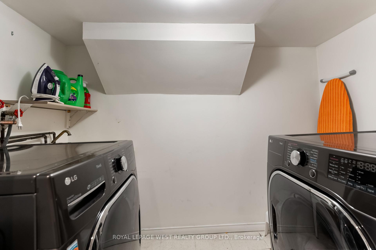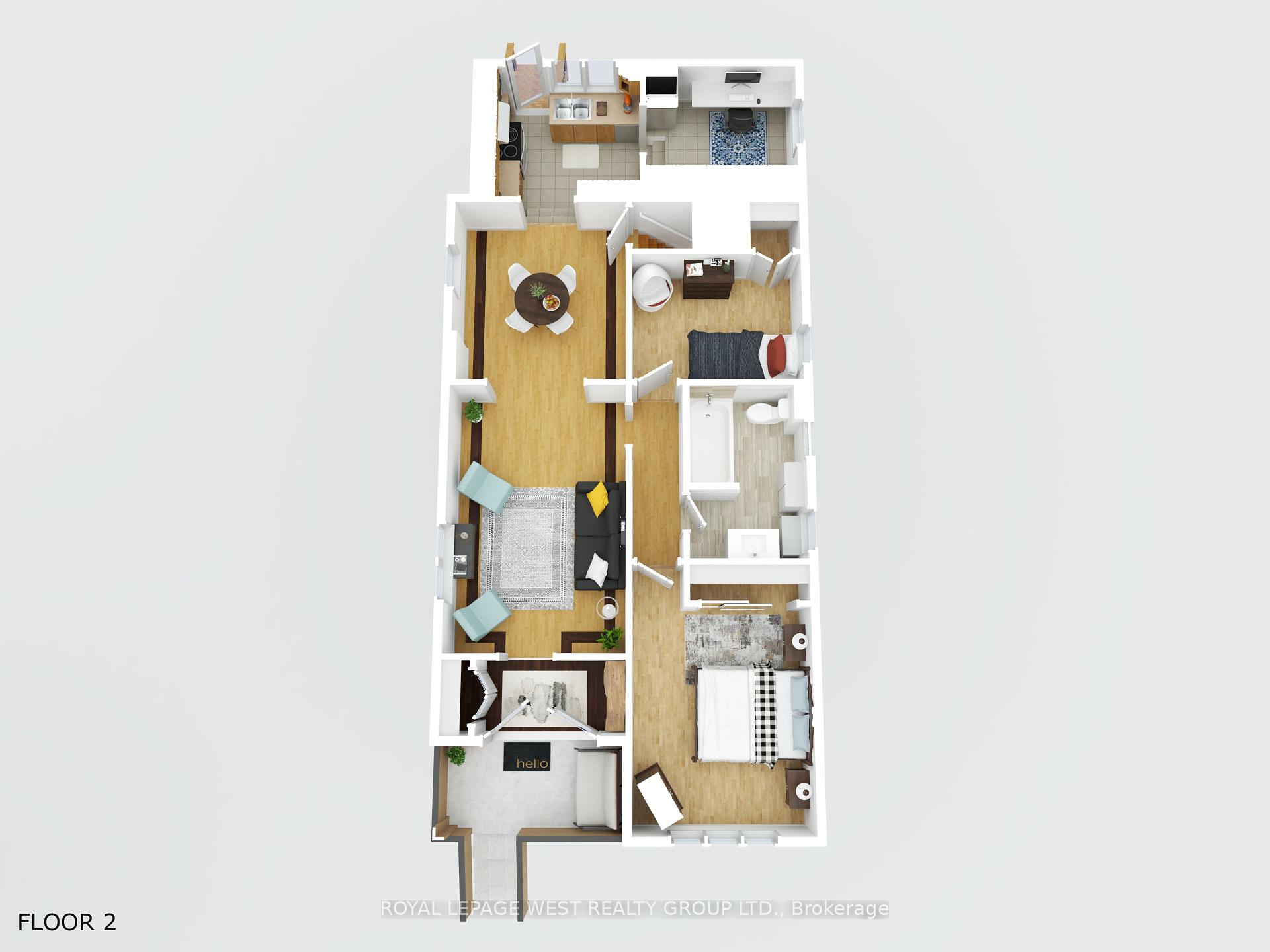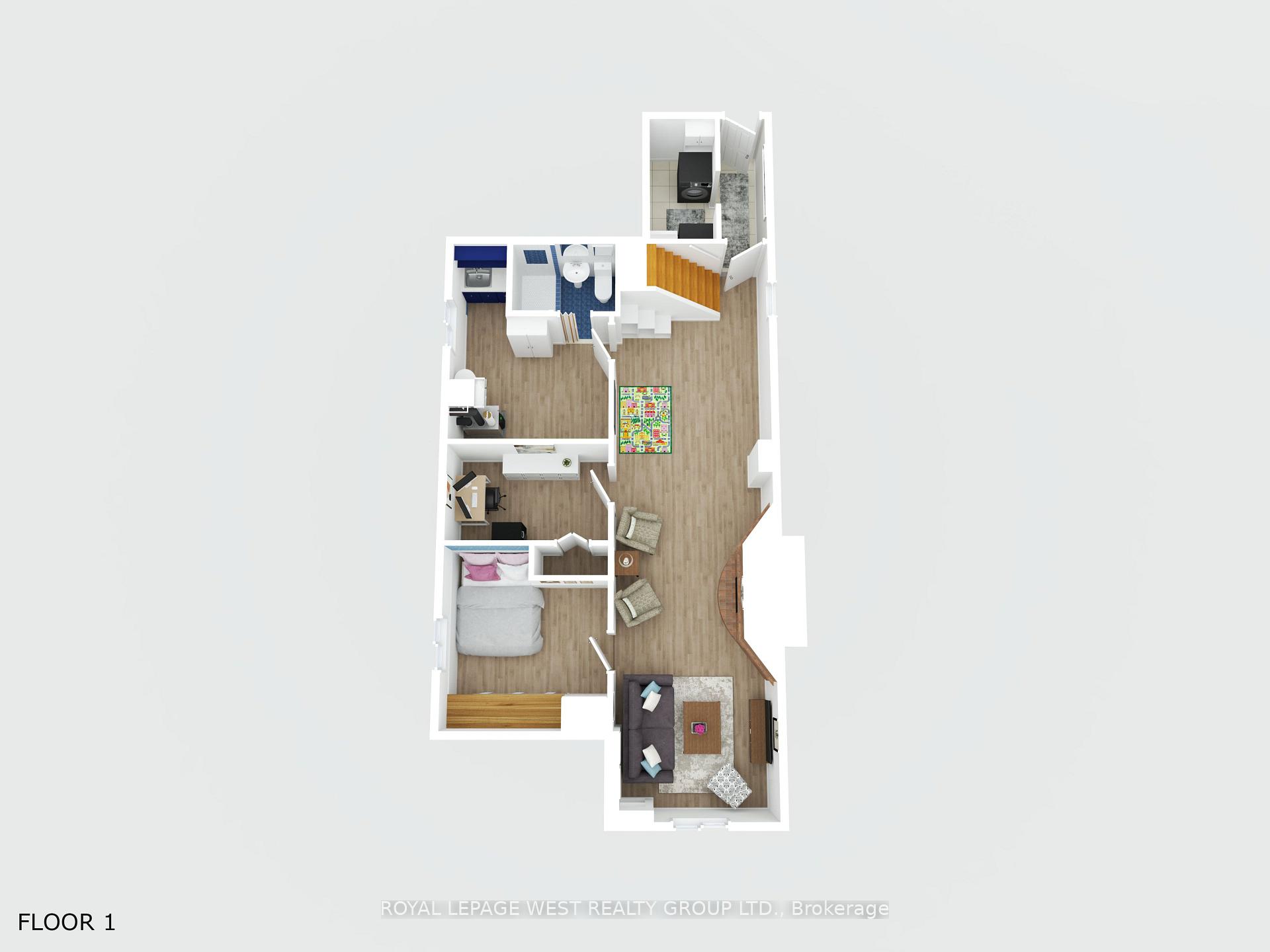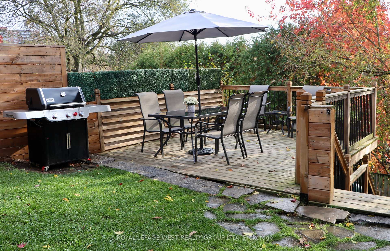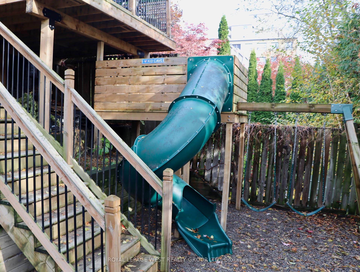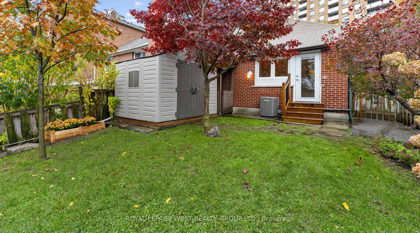$1,049,000
Available - For Sale
Listing ID: W9768769
4047 Old Dundas St , Toronto, M6S 2R5, Ontario
| Discover the charm of 4047 Old Dundas St, a detached gem nestled in "The Valley." This inviting 2+1 bedroom, 2-bathroom home offers a peaceful, country-like setting with beautiful tree-lined views from the back deck. The bright and spacious living and dining rooms feature hardwood floors, perfect for entertaining. The kitchen boasts stainless steel appliances and ample cabinetry for all your storage needs. Step outside to a private backyard oasis, complete with a play structure, offering endless fun for kids while you relax on the deck with a coffee or glass of wine. The large finished rec room in the basement, with a separate entrance, provides great potential for an in-law suite or additional living space. Perfectly located just a short walk from the Humber River Trail, enjoy scenic walks, runs, or bike rides. With TTC access steps away, this home offers the best of both convenience and outdoor living. Don't miss the chance to make 4047 Old Dundas St your new home! |
| Price | $1,049,000 |
| Taxes: | $5150.08 |
| Address: | 4047 Old Dundas St , Toronto, M6S 2R5, Ontario |
| Lot Size: | 28.08 x 110.14 (Feet) |
| Directions/Cross Streets: | Dundas St & Scarlett Rd |
| Rooms: | 7 |
| Rooms +: | 3 |
| Bedrooms: | 2 |
| Bedrooms +: | 1 |
| Kitchens: | 1 |
| Kitchens +: | 0 |
| Family Room: | N |
| Basement: | Fin W/O |
| Property Type: | Detached |
| Style: | Bungalow |
| Exterior: | Brick |
| Garage Type: | None |
| (Parking/)Drive: | Mutual |
| Drive Parking Spaces: | 0 |
| Pool: | None |
| Fireplace/Stove: | Y |
| Heat Source: | Gas |
| Heat Type: | Forced Air |
| Central Air Conditioning: | Central Air |
| Sewers: | Sewers |
| Water: | Municipal |
$
%
Years
This calculator is for demonstration purposes only. Always consult a professional
financial advisor before making personal financial decisions.
| Although the information displayed is believed to be accurate, no warranties or representations are made of any kind. |
| ROYAL LEPAGE WEST REALTY GROUP LTD. |
|
|
.jpg?src=Custom)
Dir:
416-548-7854
Bus:
416-548-7854
Fax:
416-981-7184
| Virtual Tour | Book Showing | Email a Friend |
Jump To:
At a Glance:
| Type: | Freehold - Detached |
| Area: | Toronto |
| Municipality: | Toronto |
| Neighbourhood: | Lambton Baby Point |
| Style: | Bungalow |
| Lot Size: | 28.08 x 110.14(Feet) |
| Tax: | $5,150.08 |
| Beds: | 2+1 |
| Baths: | 2 |
| Fireplace: | Y |
| Pool: | None |
Locatin Map:
Payment Calculator:
- Color Examples
- Green
- Black and Gold
- Dark Navy Blue And Gold
- Cyan
- Black
- Purple
- Gray
- Blue and Black
- Orange and Black
- Red
- Magenta
- Gold
- Device Examples

