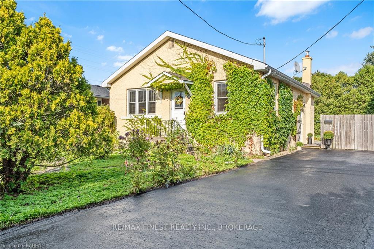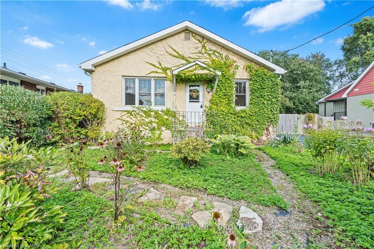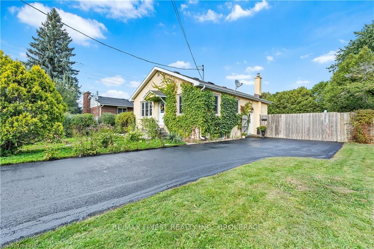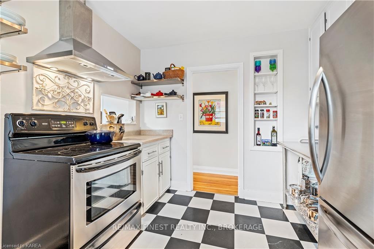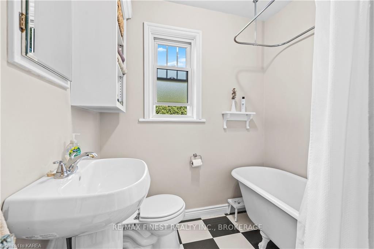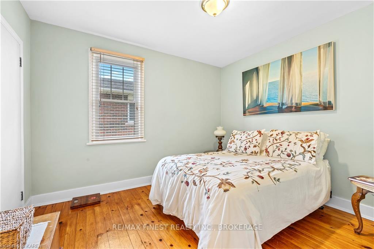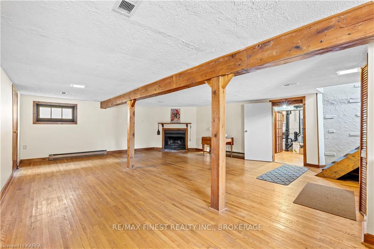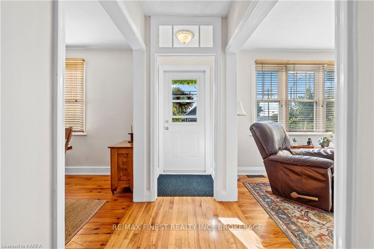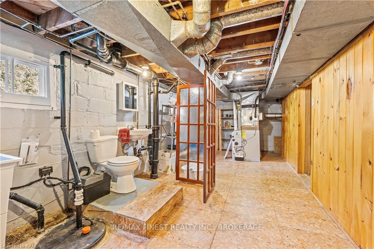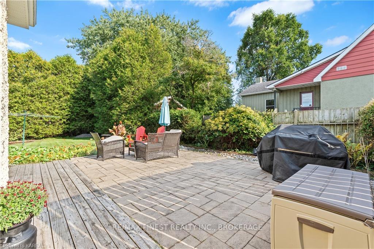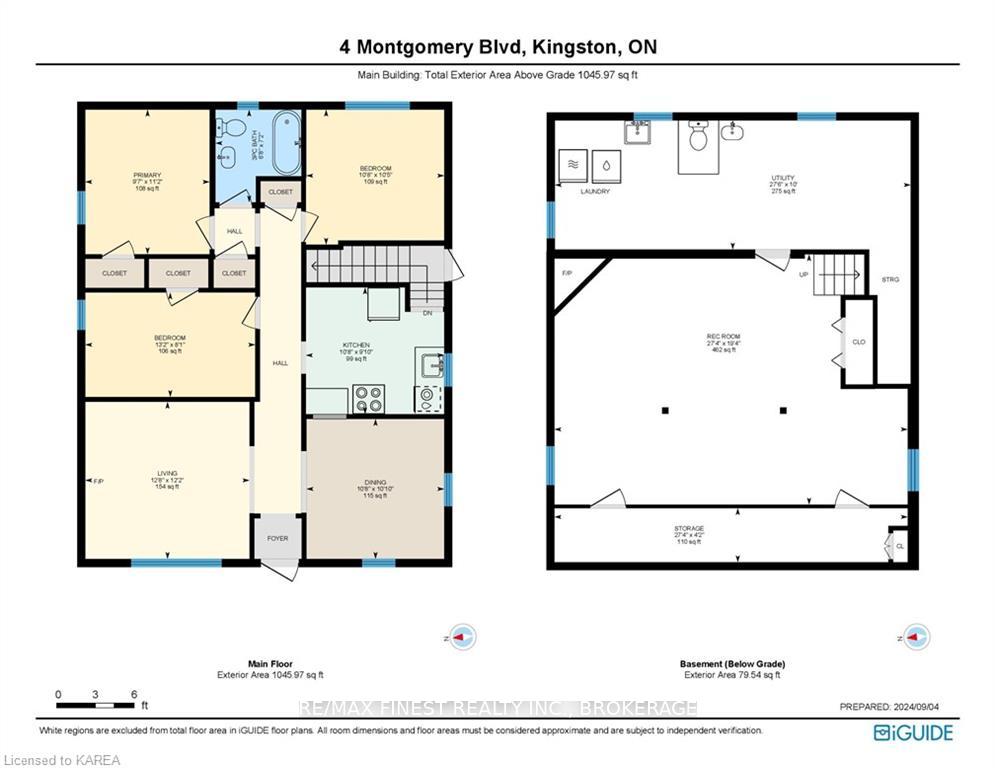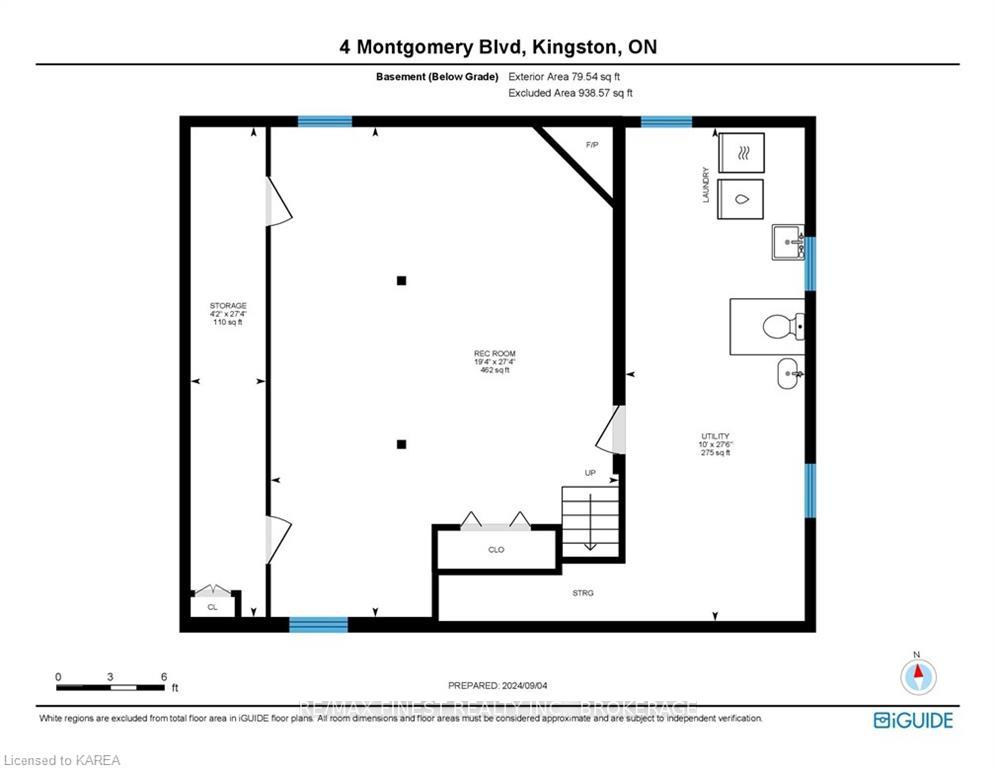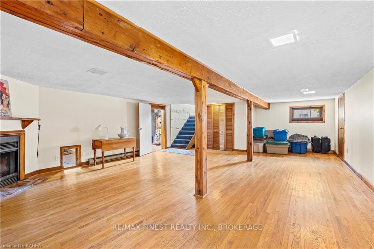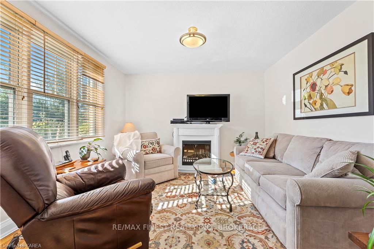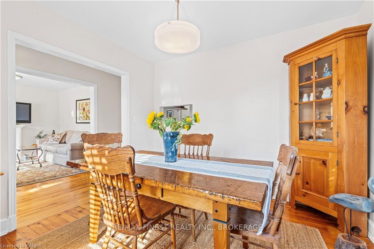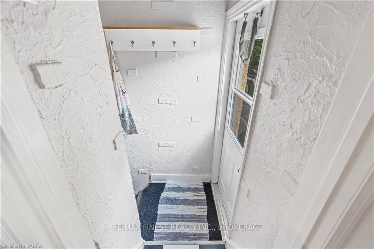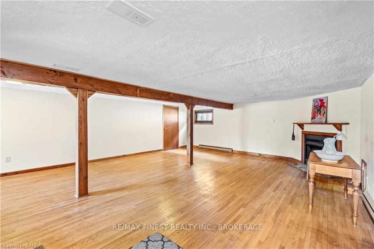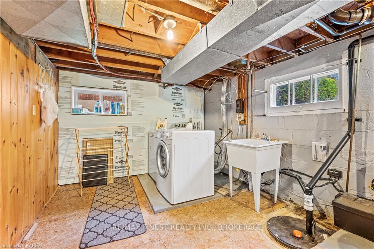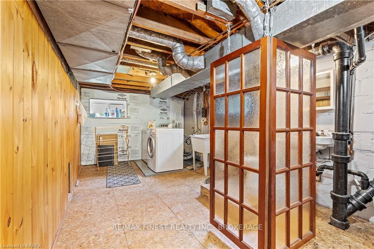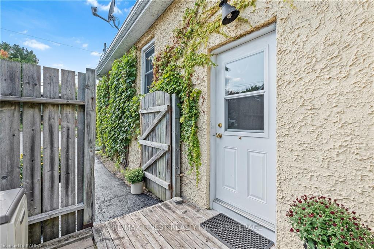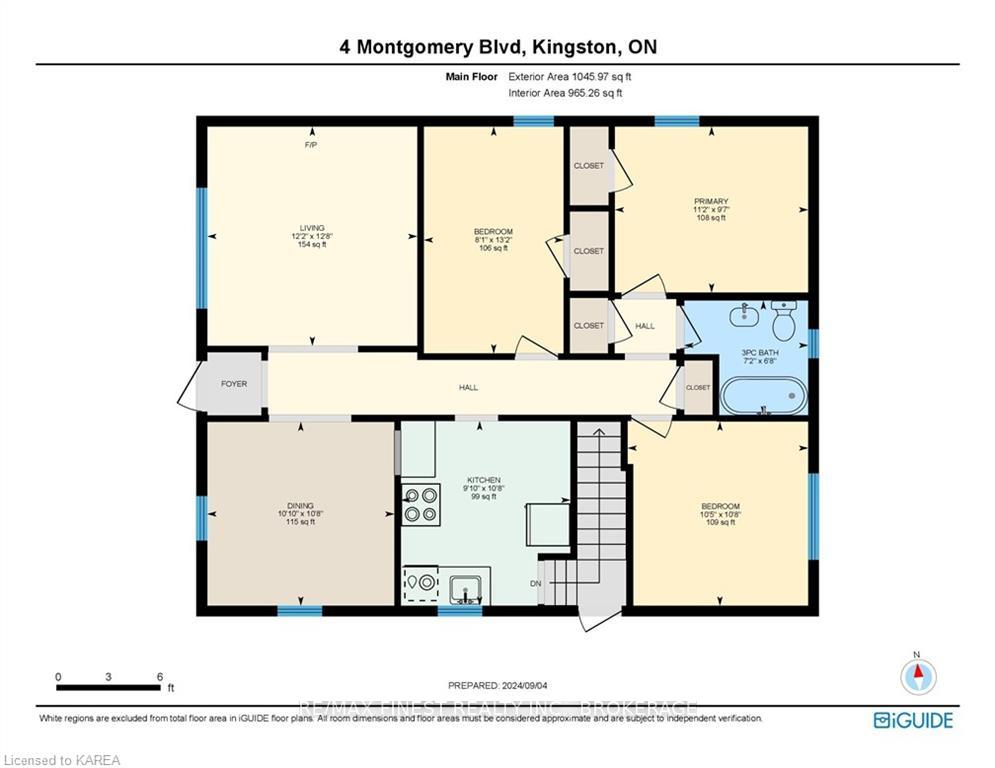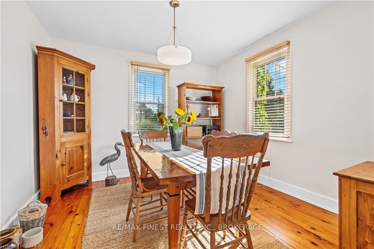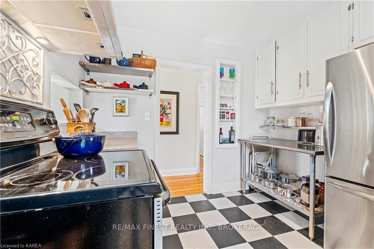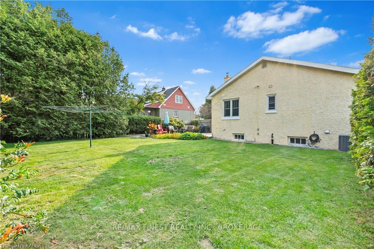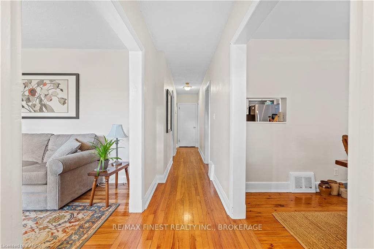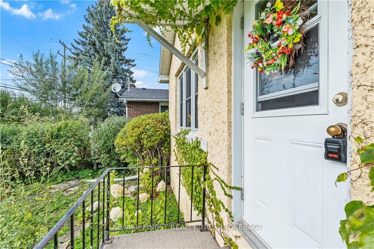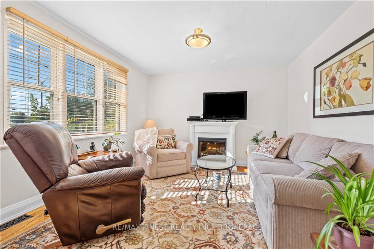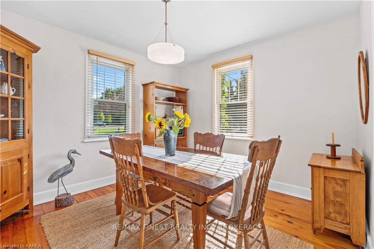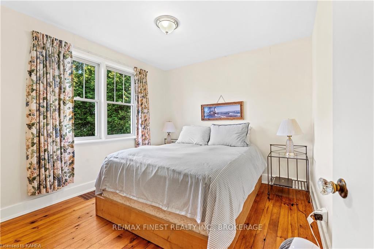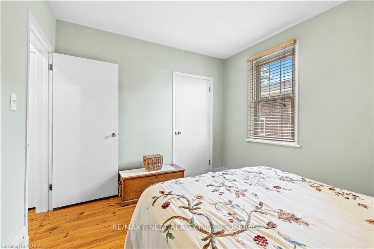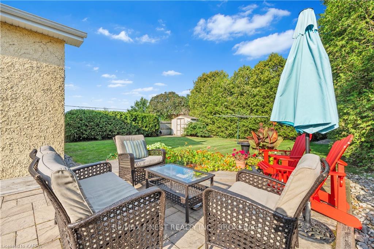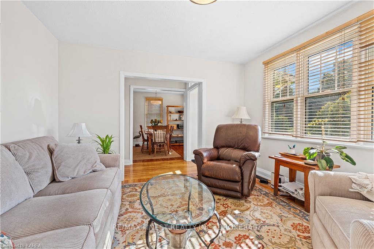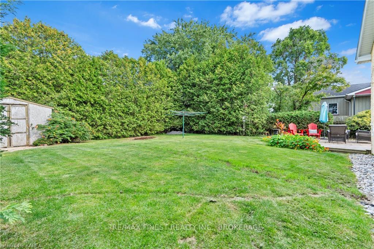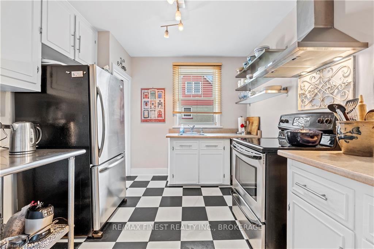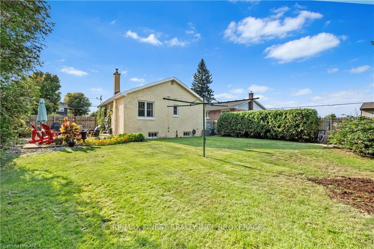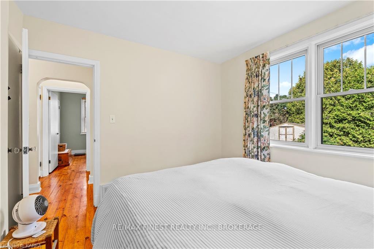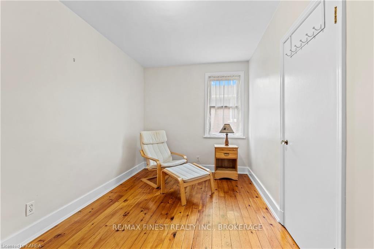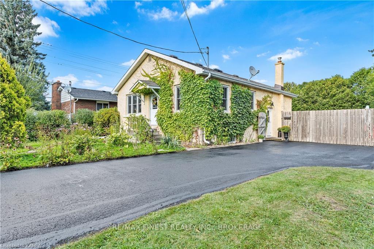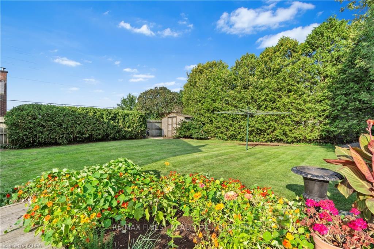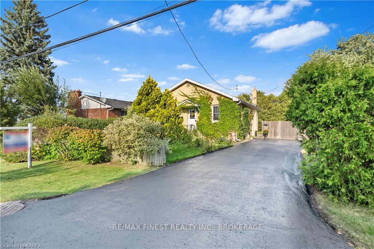$579,000
Available - For Sale
Listing ID: X10292317
4 MONTGOMERY Blvd , Kingston, K7M 3N6, Ontario
| Welcome to 4 Montgomery Blvd. This charming bungalow is nestled in the sought-after prime area of Reddendale, with less than a 10 minute commute to Queens, KGH, and Downtown. This immaculately maintained home is cozy and bright with beautiful hardwood flooring throughout, creating a seamless and inviting home. Convenient single-level 1076 sq. ft. floor plan includes separate living and dining rooms, 3 bedrooms, updated kitchen with stainless steel appliances and shelving, main 4 pce. bathroom with original claw foot bathtub. Additional 660 sq. ft. int he lower level family room provides lots of extra space for relaxing by the fireplace. You'll also find an extra 2 pce. bathroom in laundry area, new sump pump with battery back-up, and so much storage. Enjoy the outdoor living space with a huge interlocking patio, lovely gardens, surrounded by cedar hedges for privacy. This house has already had a lot of recent big-ticket updates completed including: A/C (24), Furnace (19), Roof (13),Windows (07), plus lots of additional upgrades that the Seller has meticulously improved and maintained. With so many wonderful features, this adorable bungalow must be seen to feel the warmth. Quick closing available. |
| Extras: Mandatory Schedule B to be included in all Offers - in Documents. Deposit information in the Documents. |
| Price | $579,000 |
| Taxes: | $3265.88 |
| Address: | 4 MONTGOMERY Blvd , Kingston, K7M 3N6, Ontario |
| Lot Size: | 60.00 x 125.40 (Feet) |
| Acreage: | < .50 |
| Directions/Cross Streets: | Front Road, south on Montgomery Blvd. |
| Rooms: | 7 |
| Rooms +: | 3 |
| Bedrooms: | 3 |
| Bedrooms +: | 0 |
| Kitchens: | 1 |
| Kitchens +: | 0 |
| Family Room: | N |
| Basement: | Full, Part Fin |
| Approximatly Age: | 51-99 |
| Property Type: | Detached |
| Style: | Bungalow |
| Exterior: | Stucco/Plaster |
| Garage Type: | None |
| (Parking/)Drive: | Private |
| Drive Parking Spaces: | 3 |
| Pool: | None |
| Other Structures: | Garden Shed |
| Approximatly Age: | 51-99 |
| Approximatly Square Footage: | 1100-1500 |
| Property Features: | Fenced Yard, Golf, Hospital, Park, Public Transit, School |
| Fireplace/Stove: | Y |
| Heat Source: | Gas |
| Heat Type: | Forced Air |
| Central Air Conditioning: | Central Air |
| Laundry Level: | Lower |
| Elevator Lift: | N |
| Sewers: | Sewers |
| Water: | Municipal |
| Utilities-Cable: | A |
| Utilities-Hydro: | Y |
| Utilities-Gas: | Y |
| Utilities-Telephone: | Y |
$
%
Years
This calculator is for demonstration purposes only. Always consult a professional
financial advisor before making personal financial decisions.
| Although the information displayed is believed to be accurate, no warranties or representations are made of any kind. |
| RE/MAX FINEST REALTY INC., BROKERAGE |
|
|
.jpg?src=Custom)
Dir:
416-548-7854
Bus:
416-548-7854
Fax:
416-981-7184
| Virtual Tour | Book Showing | Email a Friend |
Jump To:
At a Glance:
| Type: | Freehold - Detached |
| Area: | Frontenac |
| Municipality: | Kingston |
| Neighbourhood: | City SouthWest |
| Style: | Bungalow |
| Lot Size: | 60.00 x 125.40(Feet) |
| Approximate Age: | 51-99 |
| Tax: | $3,265.88 |
| Beds: | 3 |
| Baths: | 2 |
| Fireplace: | Y |
| Pool: | None |
Locatin Map:
Payment Calculator:
- Color Examples
- Green
- Black and Gold
- Dark Navy Blue And Gold
- Cyan
- Black
- Purple
- Gray
- Blue and Black
- Orange and Black
- Red
- Magenta
- Gold
- Device Examples

