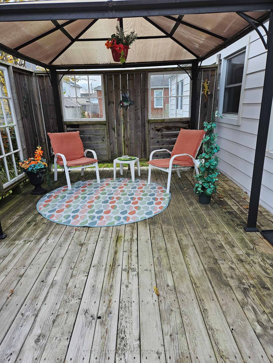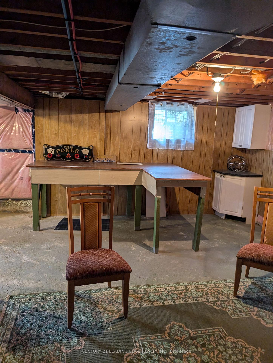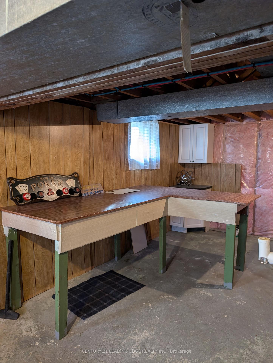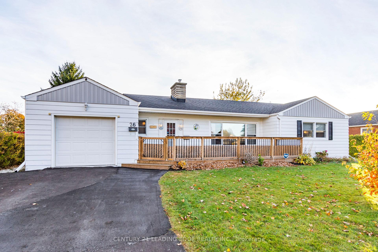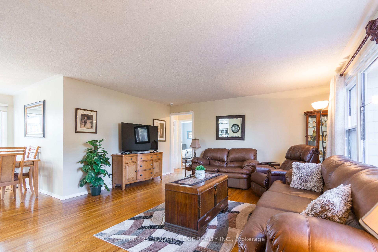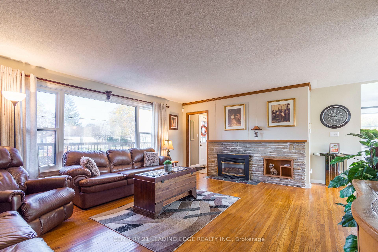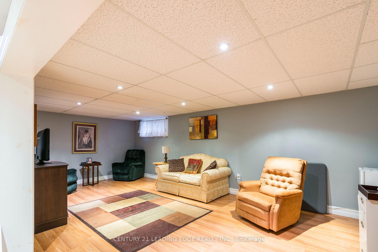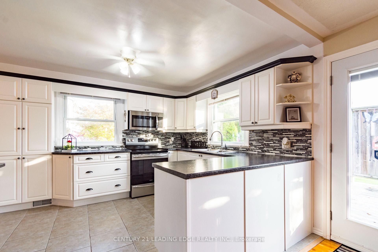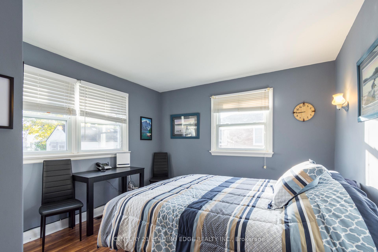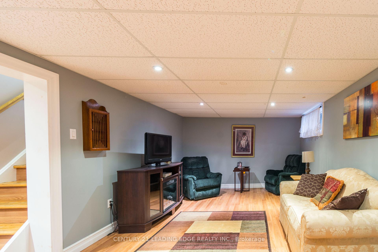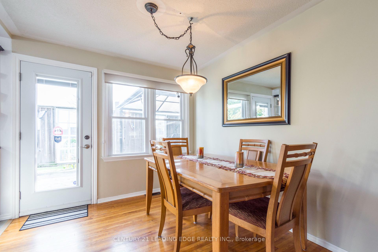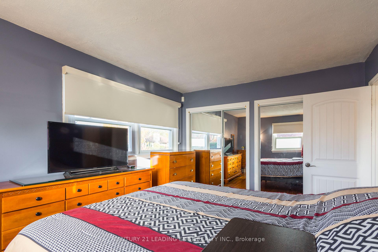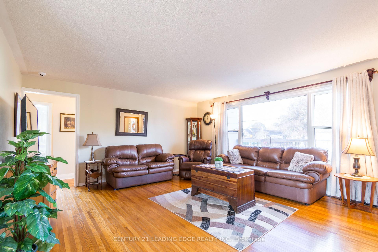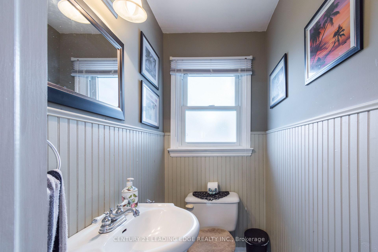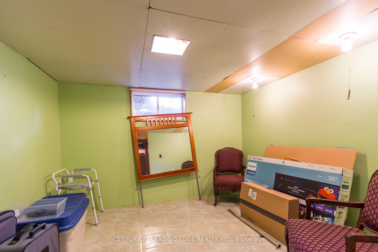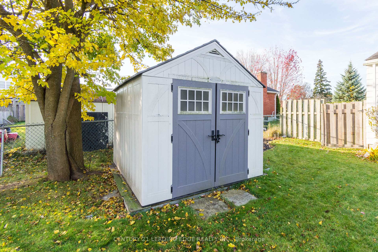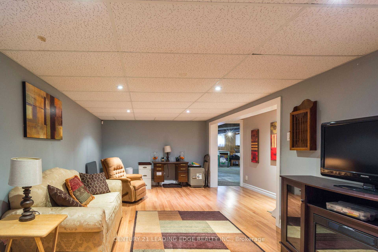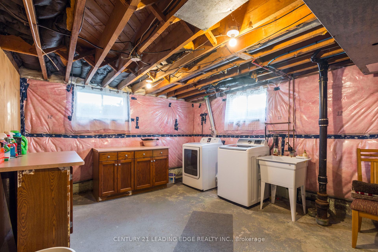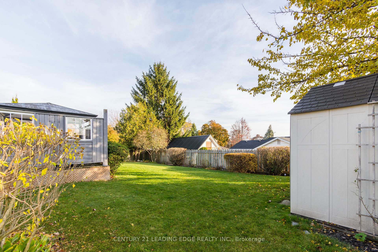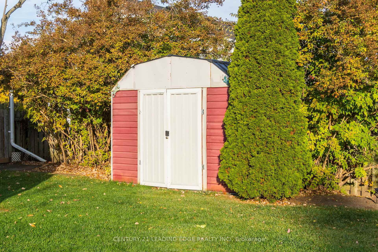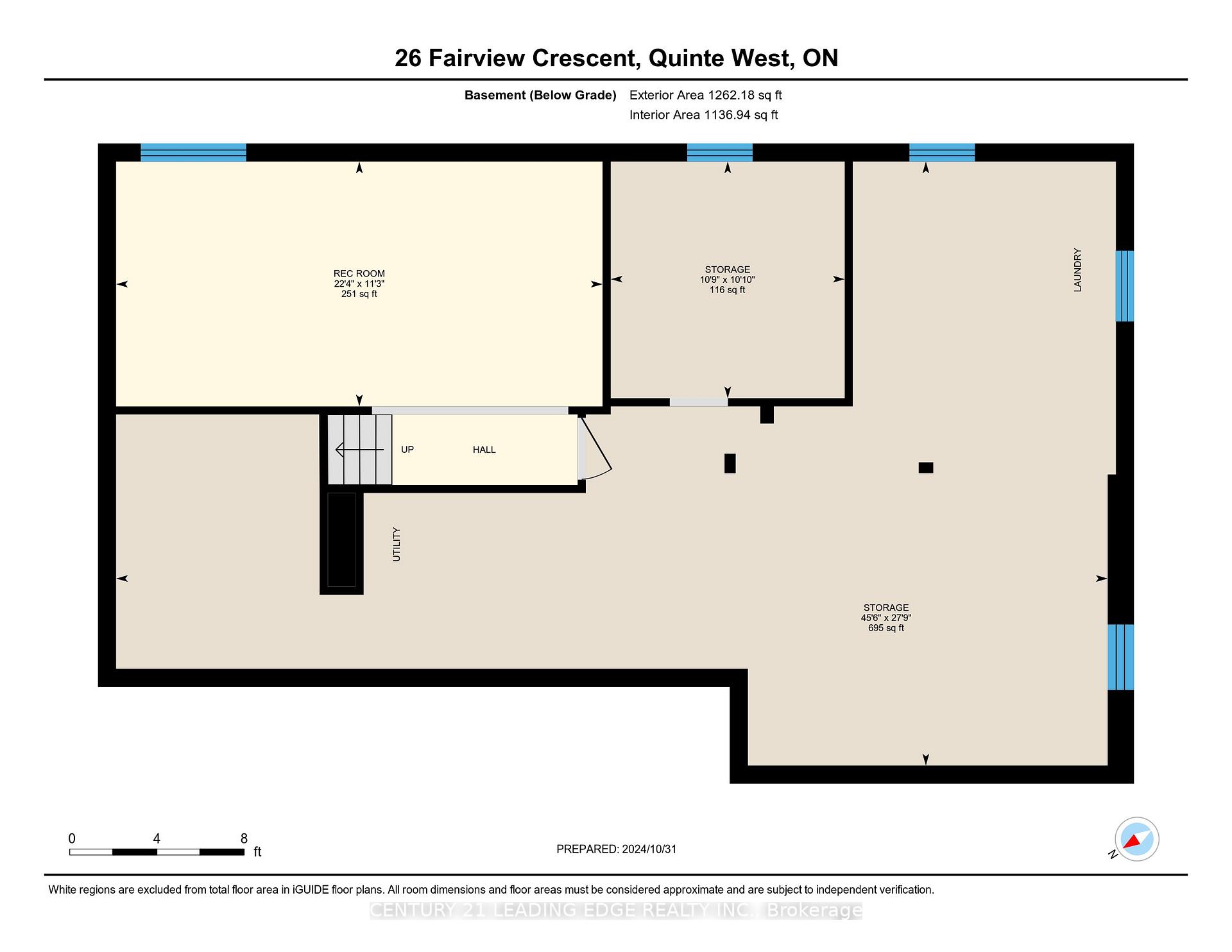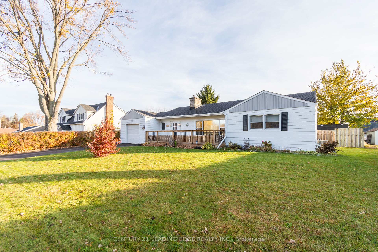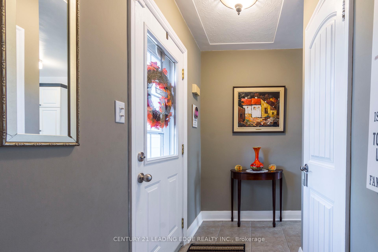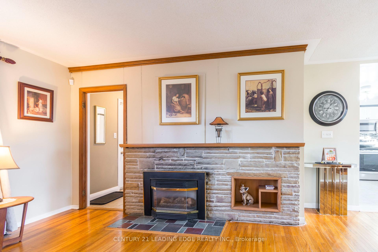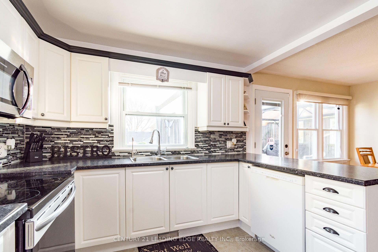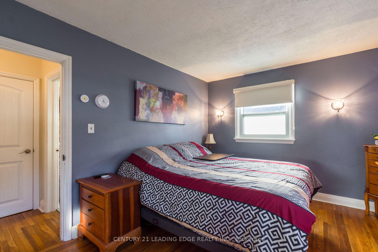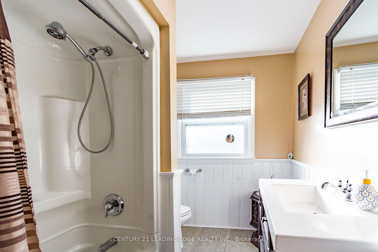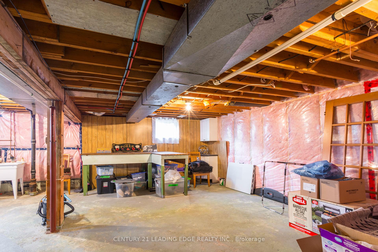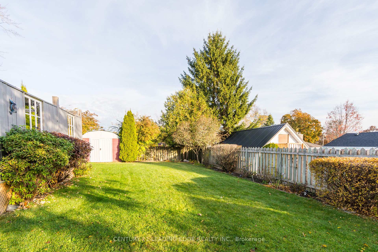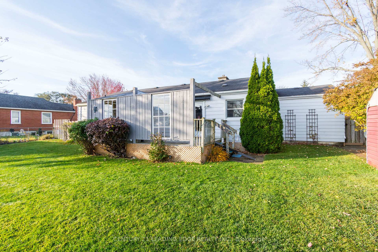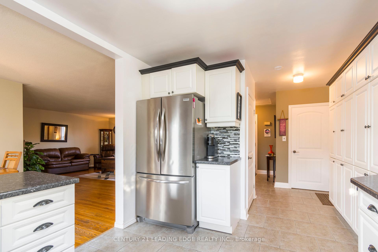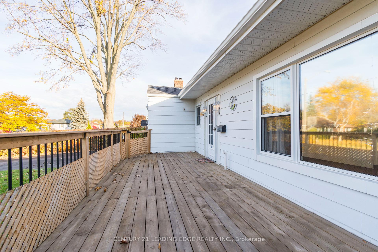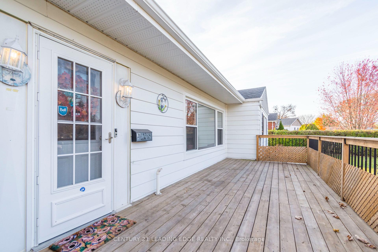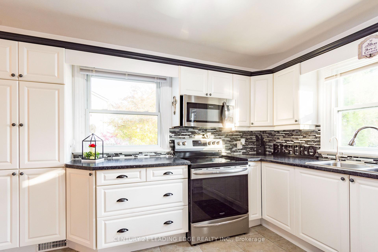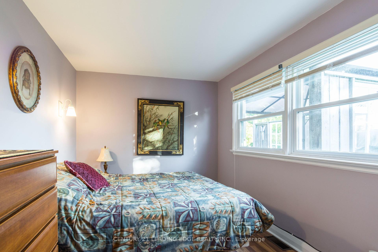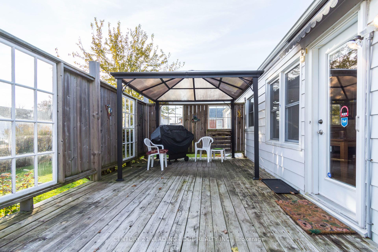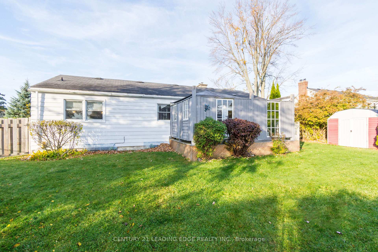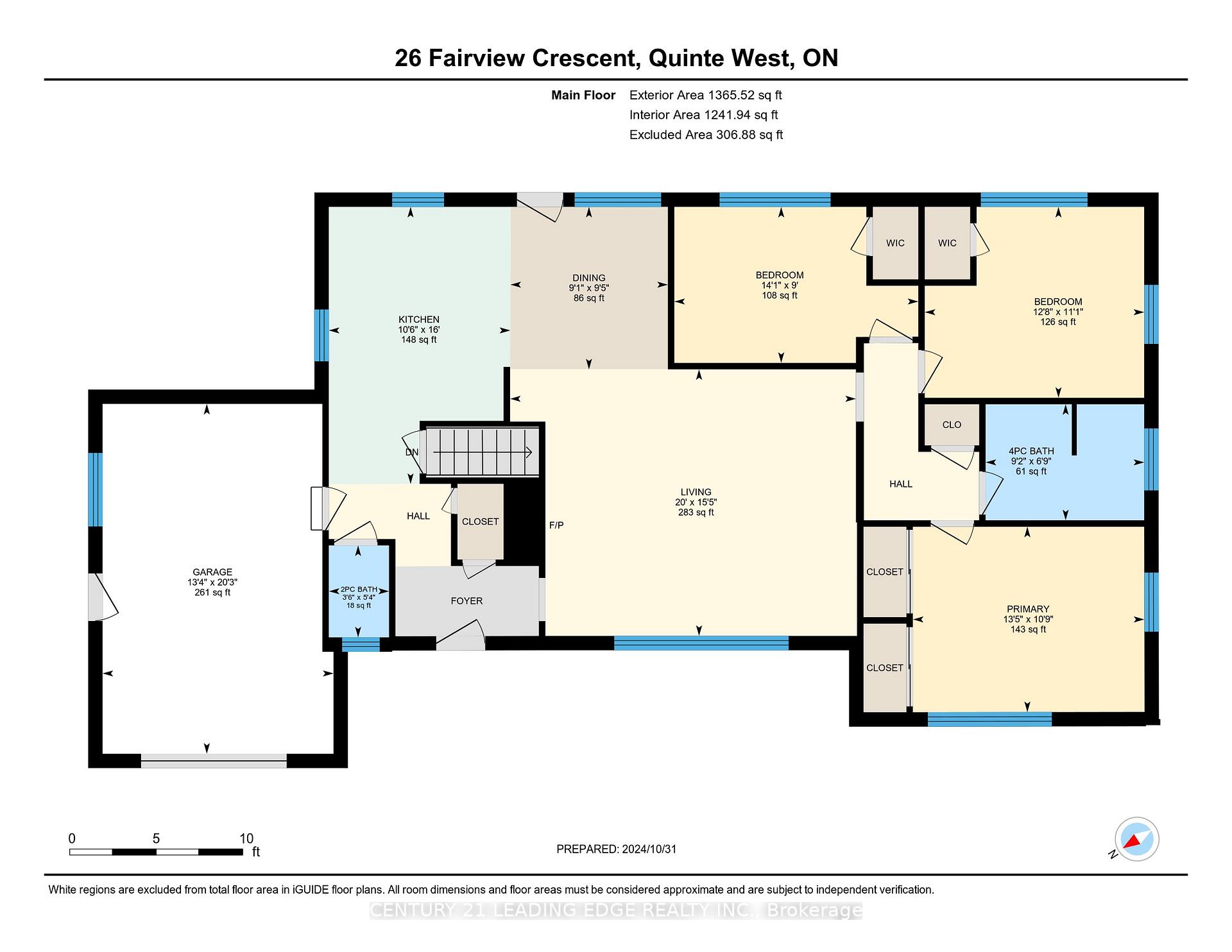$590,794
Available - For Sale
Listing ID: X10294250
26 Fairview Cres , Quinte West, K8V 5M2, Ontario
| Welcome to this impeccably maintained, carpet-free, three-bedroom, one-and-a-half bath home that combines charm, elegance, and functionality. Every detail has been cared for, offering a move-in-ready haven! Step inside to a bright, inviting main floor where large windows bathe the space in natural light, and hardwood floors reflect the cozy ambiance from the gas fireplace. The pristine white kitchen, complete with generous cabinetry and an efficient layout, is a dream for cooking enthusiasts. The linen closet even has a laundry chute and all bedroom closets are walk-in! The lower level boasts a spacious family room perfect for movie nights, with additional room to create your dream craft space or an extra bedroom. The outdoor area is equally inviting, featuring an expansive entertainment-size deck, complete with a charming gazebo and privacy walls. The fully fenced backyard is lined with perennial gardens and includes two sheds for all your gardening essentials. Modern comforts, including central vacuum and a medical-grade furnace filter system, keep your environment clean and comfortable. From the new front deck, enjoy the peaceful tree-lined street in this highly desirable neighborhood. This home blends style with practicality, making it the perfect setting for new memories. Don't miss out on this beautifully kept property schedule a viewing today! |
| Price | $590,794 |
| Taxes: | $3454.97 |
| Address: | 26 Fairview Cres , Quinte West, K8V 5M2, Ontario |
| Lot Size: | 82.60 x 107.91 (Feet) |
| Acreage: | < .50 |
| Directions/Cross Streets: | Fairview Crescent off Dundas St W. |
| Rooms: | 8 |
| Rooms +: | 2 |
| Bedrooms: | 3 |
| Bedrooms +: | |
| Kitchens: | 1 |
| Family Room: | N |
| Basement: | Full, Part Fin |
| Approximatly Age: | 51-99 |
| Property Type: | Detached |
| Style: | Bungalow |
| Exterior: | Alum Siding |
| Garage Type: | Attached |
| (Parking/)Drive: | Private |
| Drive Parking Spaces: | 4 |
| Pool: | None |
| Other Structures: | Garden Shed |
| Approximatly Age: | 51-99 |
| Approximatly Square Footage: | 1100-1500 |
| Property Features: | Cul De Sac, Fenced Yard, Hospital, Park, Public Transit, School |
| Fireplace/Stove: | Y |
| Heat Source: | Gas |
| Heat Type: | Forced Air |
| Central Air Conditioning: | Central Air |
| Laundry Level: | Lower |
| Elevator Lift: | N |
| Sewers: | Sewers |
| Water: | Municipal |
| Utilities-Cable: | A |
| Utilities-Hydro: | Y |
| Utilities-Telephone: | A |
$
%
Years
This calculator is for demonstration purposes only. Always consult a professional
financial advisor before making personal financial decisions.
| Although the information displayed is believed to be accurate, no warranties or representations are made of any kind. |
| CENTURY 21 LEADING EDGE REALTY INC. |
|
|
.jpg?src=Custom)
Dir:
416-548-7854
Bus:
416-548-7854
Fax:
416-981-7184
| Virtual Tour | Book Showing | Email a Friend |
Jump To:
At a Glance:
| Type: | Freehold - Detached |
| Area: | Hastings |
| Municipality: | Quinte West |
| Style: | Bungalow |
| Lot Size: | 82.60 x 107.91(Feet) |
| Approximate Age: | 51-99 |
| Tax: | $3,454.97 |
| Beds: | 3 |
| Baths: | 2 |
| Fireplace: | Y |
| Pool: | None |
Locatin Map:
Payment Calculator:
- Color Examples
- Green
- Black and Gold
- Dark Navy Blue And Gold
- Cyan
- Black
- Purple
- Gray
- Blue and Black
- Orange and Black
- Red
- Magenta
- Gold
- Device Examples

