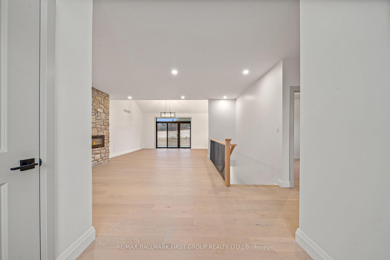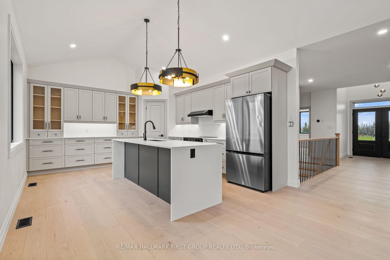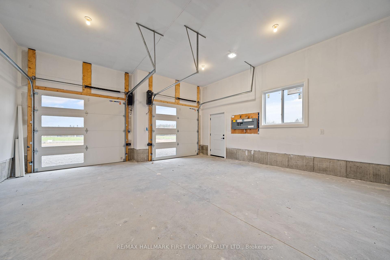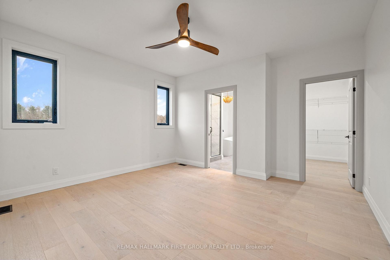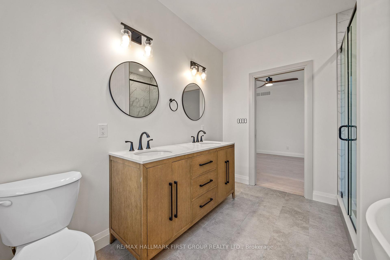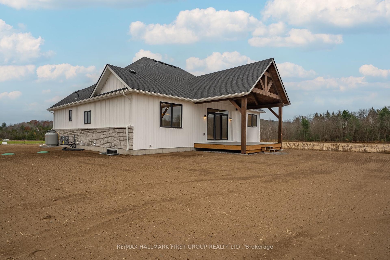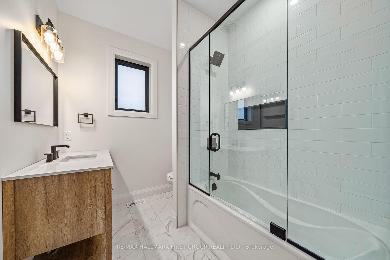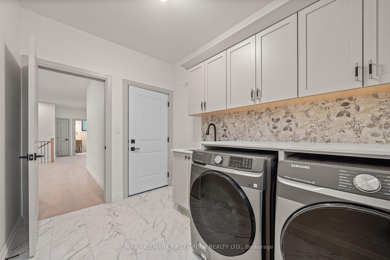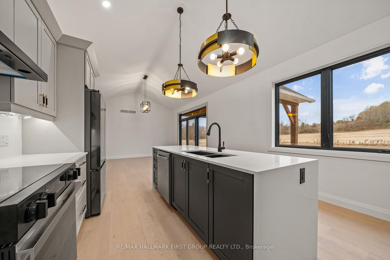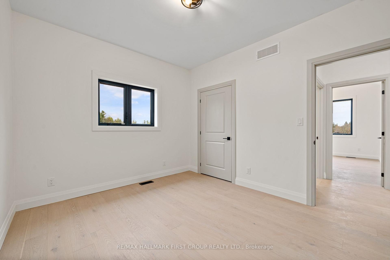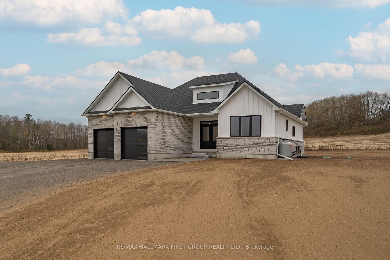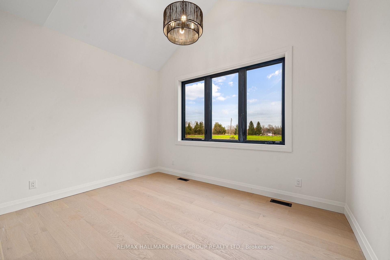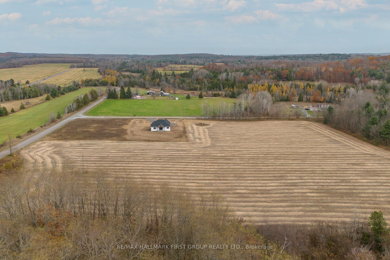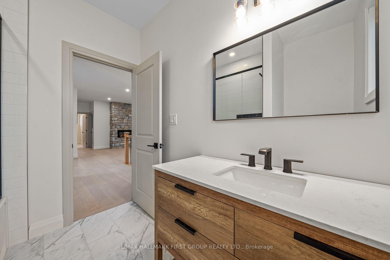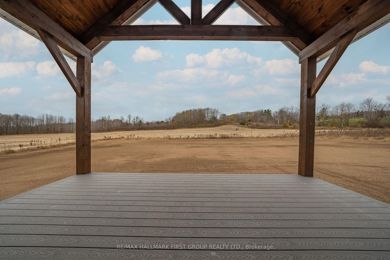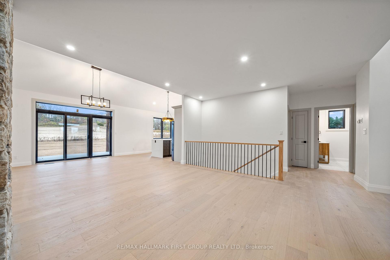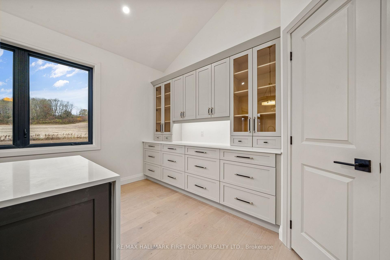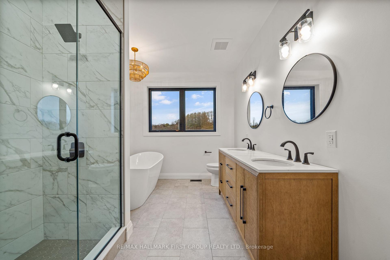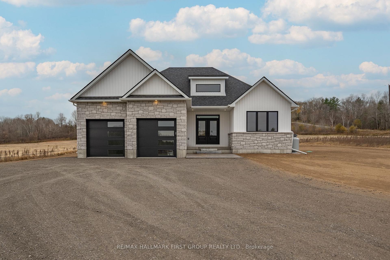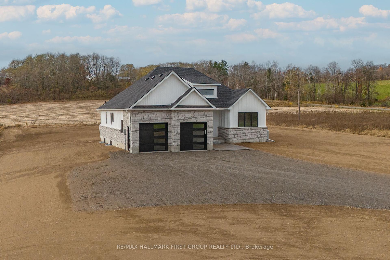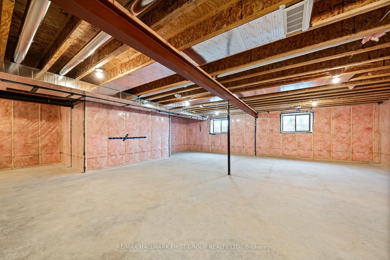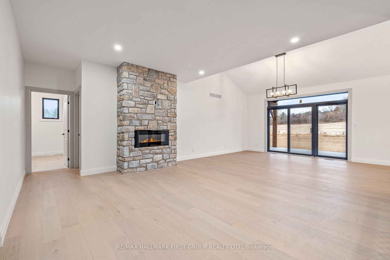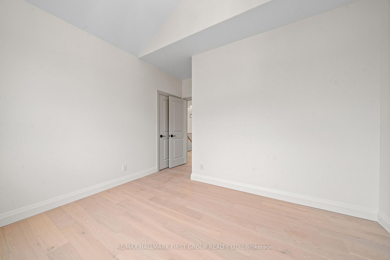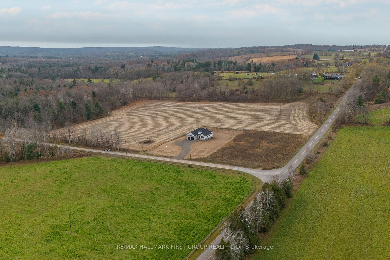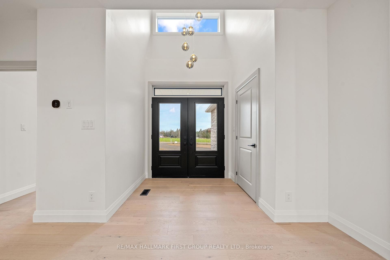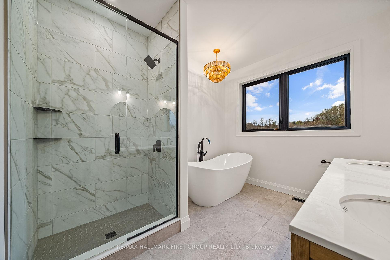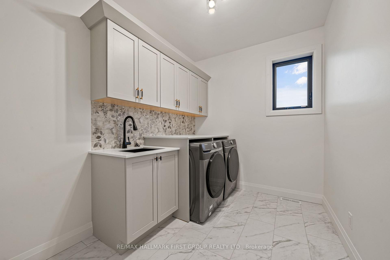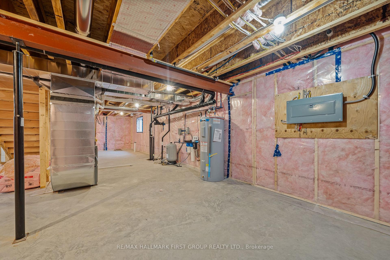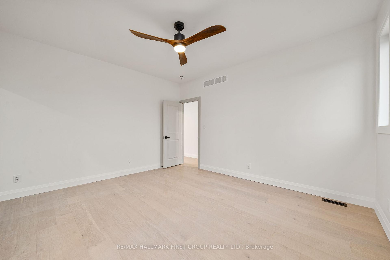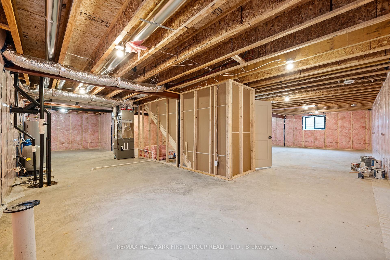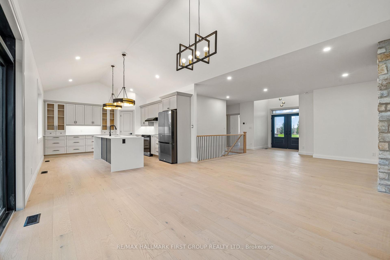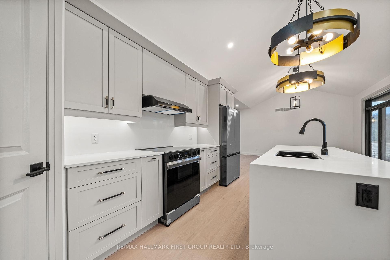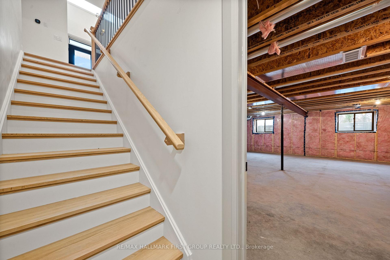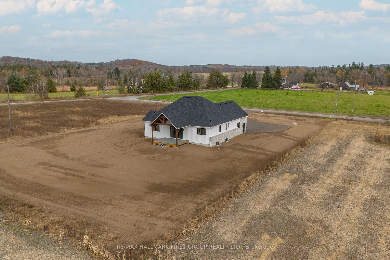$899,900
Available - For Sale
Listing ID: X10387969
174 Bulls Rd , Trent Hills, K0K 2X0, Ontario
| Move in NOW! This 1700+ sqft bungalow is situated on an 2.04 acre lot centrally located between Cobourg, Warkworth and Peterborough. Appreciate the quality and functionality that this 3 bedroom, 2 bath Bungalow Built By Hunt Custom Homes has to offer. Incredible attention to detail through hardwood flooring, vaulted ceilings, pot lighting & electric fireplace in the great room while the modern kitchen with large centre island is complete w/ waterfall quartz counters, quartz backsplash, walk-in pantry, stainless steel appliance package & bright windows. The formal dinette allows access to the covered rear, composite deck w/ timber frame accents. The primary suite provides a large walk-in closet w/ wire shelving, 5pc. ensuite which encompasses a soaker tub & walk-in tile shower w/ glass doors, double vanity while the custom cabinets in the main floor laundry enhance the already impressive functionality found throughout. Basement is unfinished. Lower level rough-in bath included. Additional features: inside entry to the attached 2-car garage, oak stairs to lower level, central air, owned HWT, sump pump, UV light & sediment filter, ceramic flooring in all bathrooms, sink in laundry room, metrie interior doors, 5 3/4 inch baseboards, pot lighting as per plan, white vinyl board & batten + arriscraft fresco stone exterior, recycled asphalt driveway, black (exterior) Northstar windows & patio door, insulated steel 8 x 8 garage doors, 200 amp service & more. Full 7 Year Tarion Warranty. |
| Price | $899,900 |
| Taxes: | $0.00 |
| Address: | 174 Bulls Rd , Trent Hills, K0K 2X0, Ontario |
| Acreage: | 2-4.99 |
| Directions/Cross Streets: | Sandy Flats Rd. |
| Rooms: | 8 |
| Bedrooms: | 3 |
| Bedrooms +: | |
| Kitchens: | 1 |
| Family Room: | N |
| Basement: | Full, Unfinished |
| Approximatly Age: | New |
| Property Type: | Detached |
| Style: | Bungalow |
| Exterior: | Stone, Vinyl Siding |
| Garage Type: | Attached |
| (Parking/)Drive: | Pvt Double |
| Drive Parking Spaces: | 4 |
| Pool: | None |
| Approximatly Age: | New |
| Approximatly Square Footage: | 1500-2000 |
| Property Features: | Golf, School Bus Route |
| Fireplace/Stove: | Y |
| Heat Source: | Propane |
| Heat Type: | Forced Air |
| Central Air Conditioning: | Central Air |
| Laundry Level: | Main |
| Sewers: | Septic |
| Water: | Well |
$
%
Years
This calculator is for demonstration purposes only. Always consult a professional
financial advisor before making personal financial decisions.
| Although the information displayed is believed to be accurate, no warranties or representations are made of any kind. |
| RE/MAX HALLMARK FIRST GROUP REALTY LTD. |
|
|
.jpg?src=Custom)
Dir:
416-548-7854
Bus:
416-548-7854
Fax:
416-981-7184
| Book Showing | Email a Friend |
Jump To:
At a Glance:
| Type: | Freehold - Detached |
| Area: | Northumberland |
| Municipality: | Trent Hills |
| Neighbourhood: | Warkworth |
| Style: | Bungalow |
| Approximate Age: | New |
| Beds: | 3 |
| Baths: | 2 |
| Fireplace: | Y |
| Pool: | None |
Locatin Map:
Payment Calculator:
- Color Examples
- Green
- Black and Gold
- Dark Navy Blue And Gold
- Cyan
- Black
- Purple
- Gray
- Blue and Black
- Orange and Black
- Red
- Magenta
- Gold
- Device Examples

