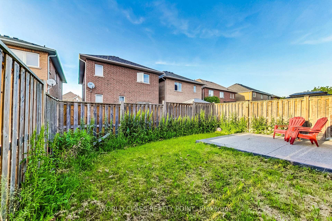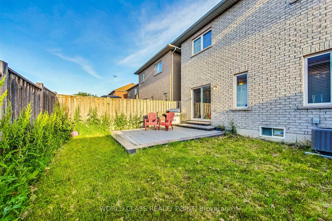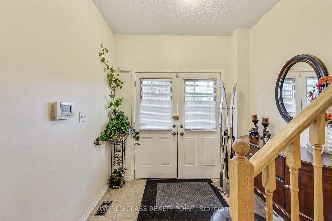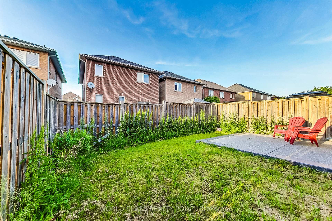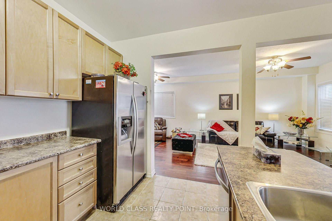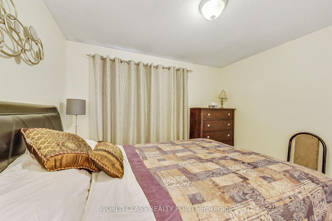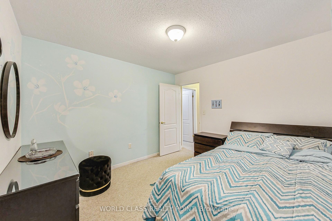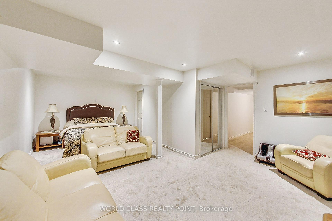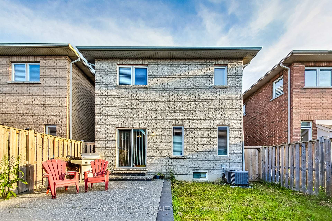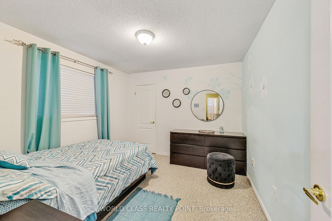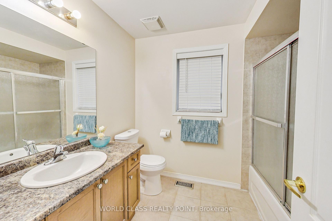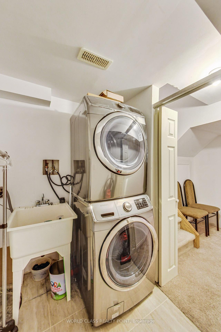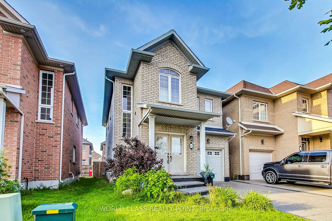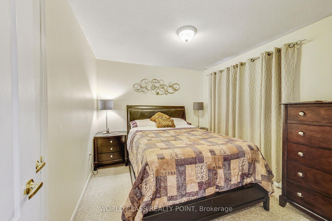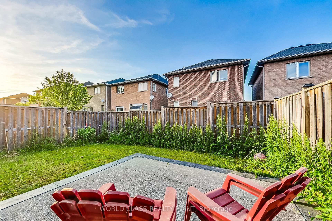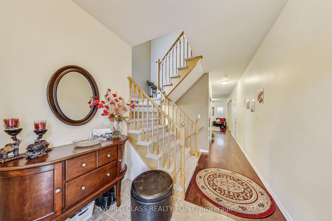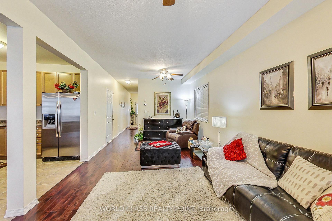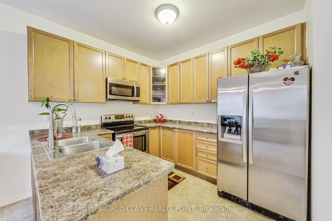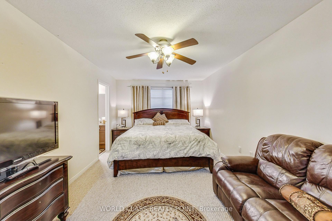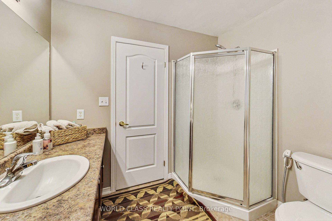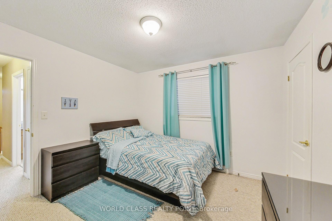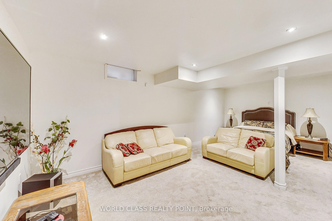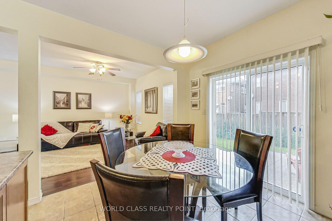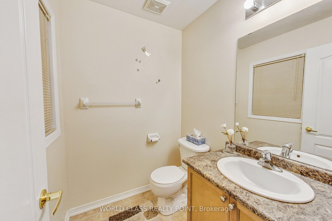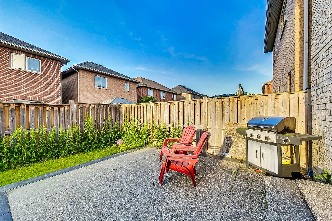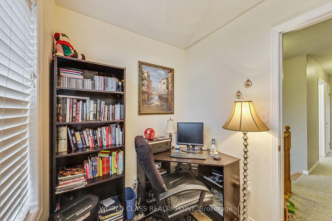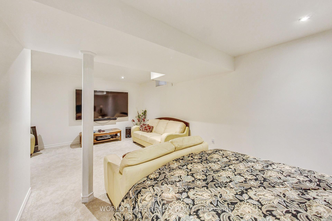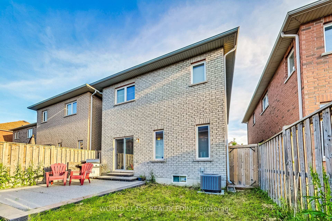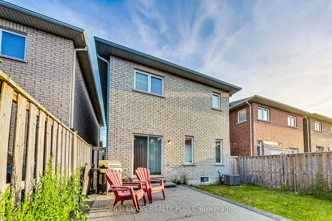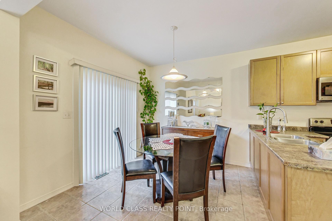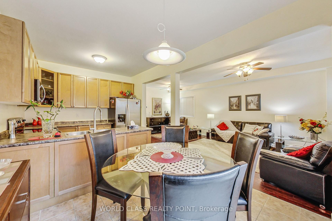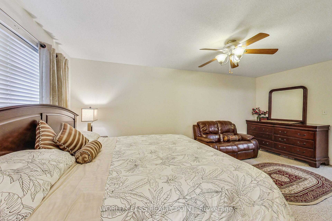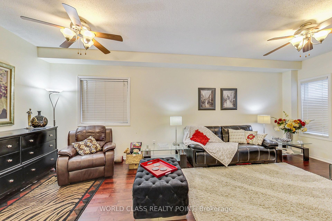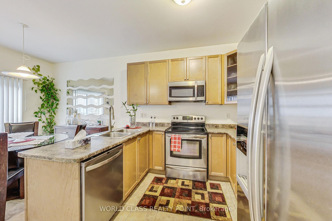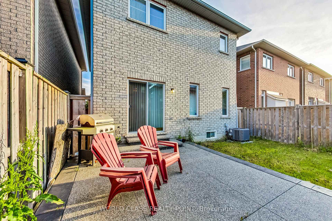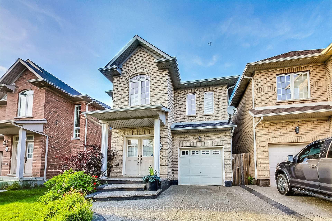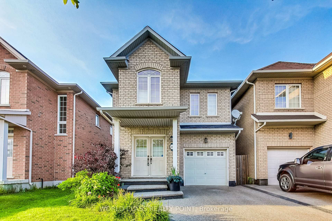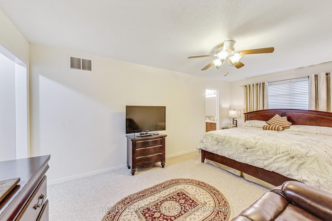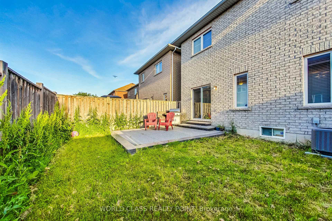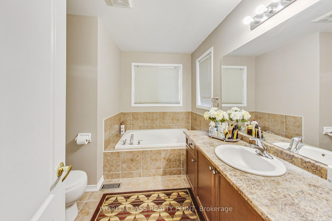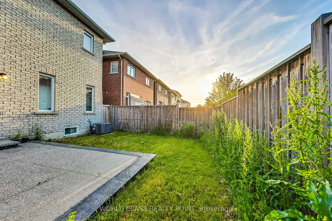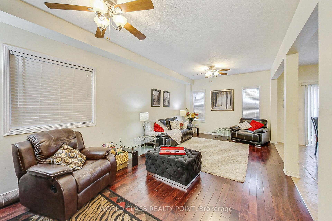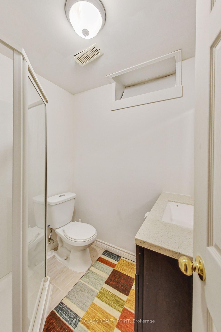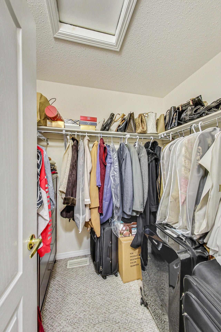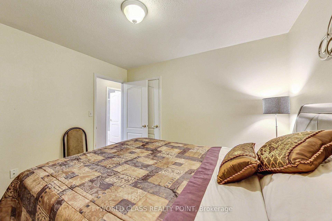$998,000
Available - For Sale
Listing ID: X10404653
86 Glendarling Cres , Hamilton, L8E 0B1, Ontario
| Ideal location for ist time home buyers and investors located steps to Lake Ontario, Fifty Point Conservation area South of QEW, walking distance from Costco Plaza and local market residence is meticulously maintained and thoughtfully designed for comfortable living with an open concept living room, kitchen and eating area. A lot of natural light brightens the home through large windows, creating a bright airy and clear view of mountains.3+1 bedroom,1 study room,4 washrooms and a large recreation room in the basement provide ample space for the whole family. A fully finished basement adds versatility with additional living space for a recreation room home gym or media room easy access to amenities such as Costco Plaza, Lake Point Park and highways for commuting New Roofing with underlayment November 2024, Newly installed Furnace 2024 and New Air Conditioning 2024. Stainless Steel appliances and patio doors lead to the rear yard. Beautifully kept fully fenced and fully concrete backyard. Best property in the area at very best price impossible to ignore |
| Price | $998,000 |
| Taxes: | $4947.19 |
| Assessment Year: | 2023 |
| Address: | 86 Glendarling Cres , Hamilton, L8E 0B1, Ontario |
| Lot Size: | 30.08 x 82.19 (Feet) |
| Acreage: | < .50 |
| Directions/Cross Streets: | Lockport Way / Glendarling Cresent |
| Rooms: | 9 |
| Bedrooms: | 3 |
| Bedrooms +: | 1 |
| Kitchens: | 1 |
| Family Room: | N |
| Basement: | Finished |
| Approximatly Age: | 16-30 |
| Property Type: | Detached |
| Style: | 2-Storey |
| Exterior: | Brick, Shingle |
| Garage Type: | Built-In |
| (Parking/)Drive: | Private |
| Drive Parking Spaces: | 2 |
| Pool: | None |
| Approximatly Age: | 16-30 |
| Approximatly Square Footage: | 1500-2000 |
| Property Features: | Clear View, Fenced Yard, Grnbelt/Conserv, Lake Access, Waterfront |
| Fireplace/Stove: | N |
| Heat Source: | Gas |
| Heat Type: | Forced Air |
| Central Air Conditioning: | Central Air |
| Laundry Level: | Lower |
| Sewers: | Sewers |
| Water: | Municipal |
$
%
Years
This calculator is for demonstration purposes only. Always consult a professional
financial advisor before making personal financial decisions.
| Although the information displayed is believed to be accurate, no warranties or representations are made of any kind. |
| WORLD CLASS REALTY POINT |
|
|
.jpg?src=Custom)
Dir:
416-548-7854
Bus:
416-548-7854
Fax:
416-981-7184
| Virtual Tour | Book Showing | Email a Friend |
Jump To:
At a Glance:
| Type: | Freehold - Detached |
| Area: | Hamilton |
| Municipality: | Hamilton |
| Neighbourhood: | Stoney Creek |
| Style: | 2-Storey |
| Lot Size: | 30.08 x 82.19(Feet) |
| Approximate Age: | 16-30 |
| Tax: | $4,947.19 |
| Beds: | 3+1 |
| Baths: | 4 |
| Fireplace: | N |
| Pool: | None |
Locatin Map:
Payment Calculator:
- Color Examples
- Green
- Black and Gold
- Dark Navy Blue And Gold
- Cyan
- Black
- Purple
- Gray
- Blue and Black
- Orange and Black
- Red
- Magenta
- Gold
- Device Examples

