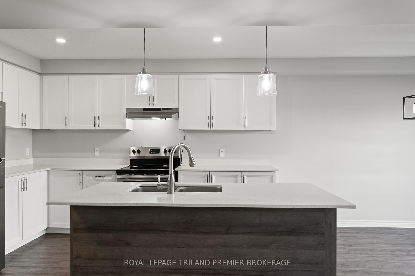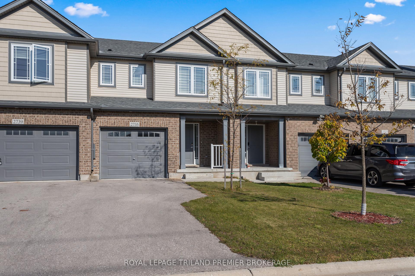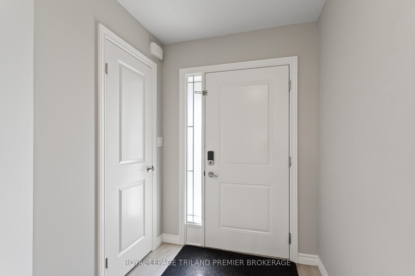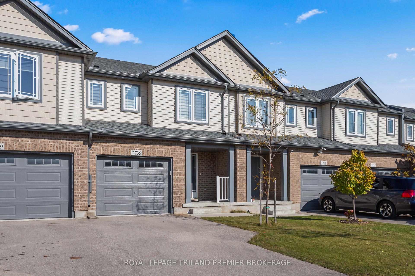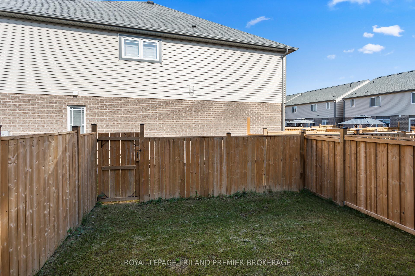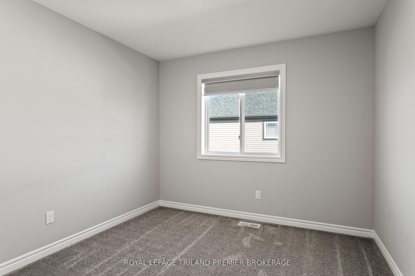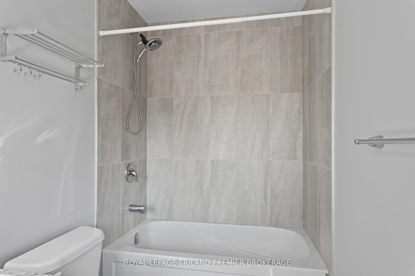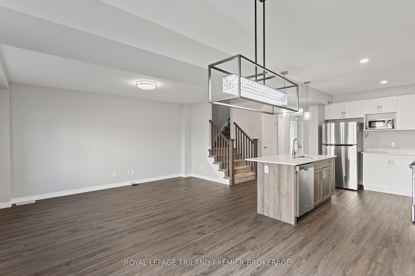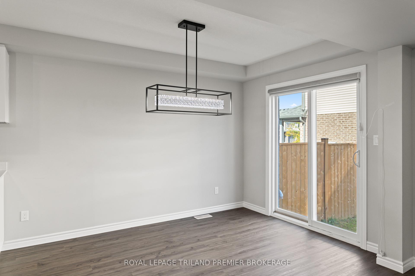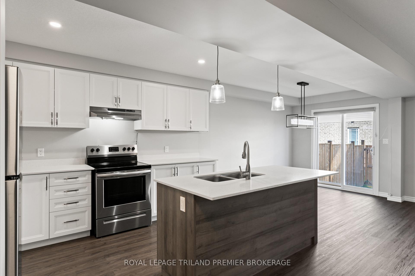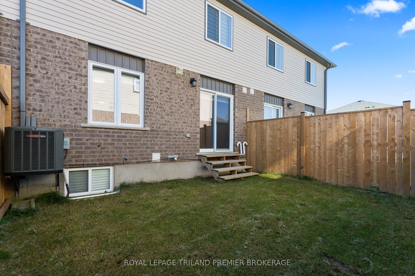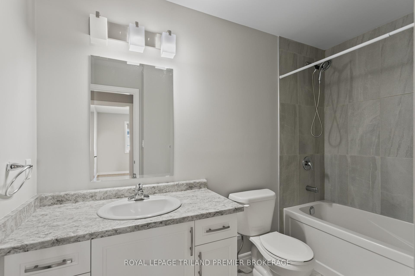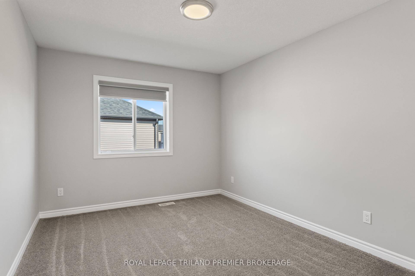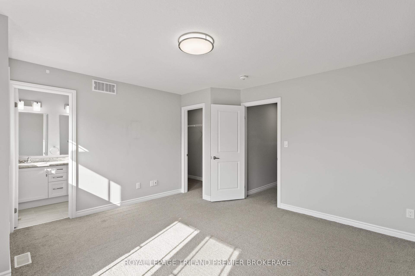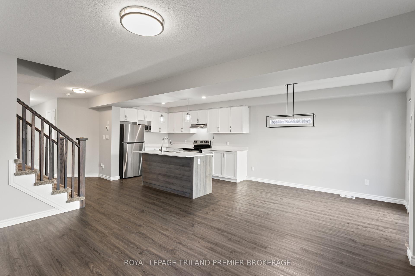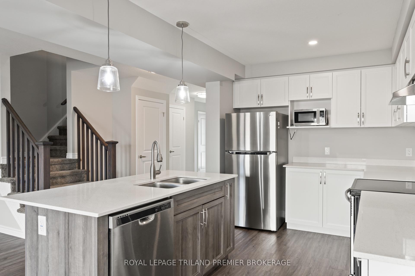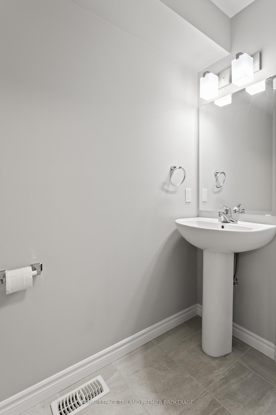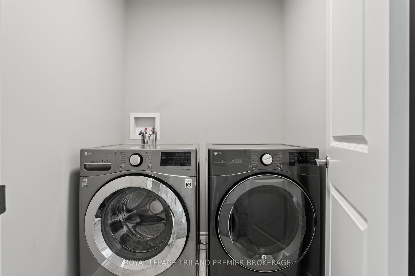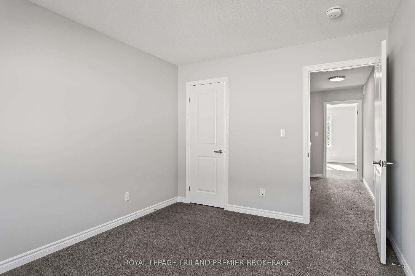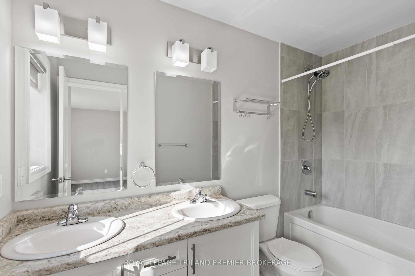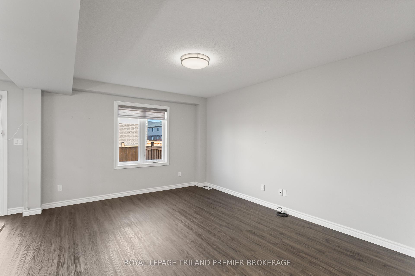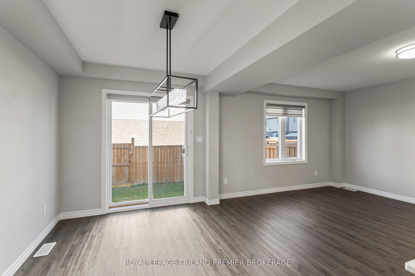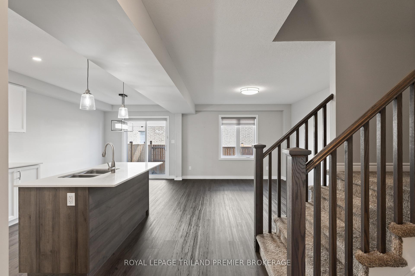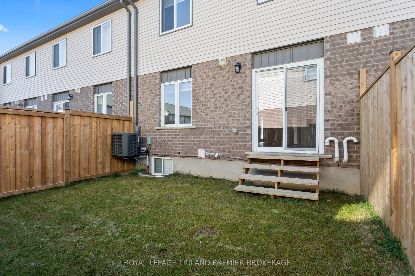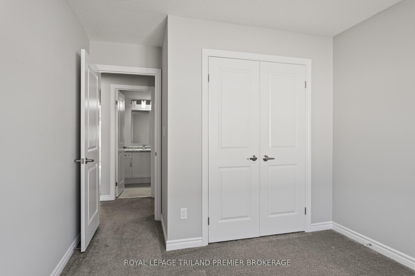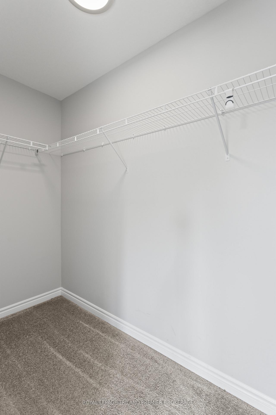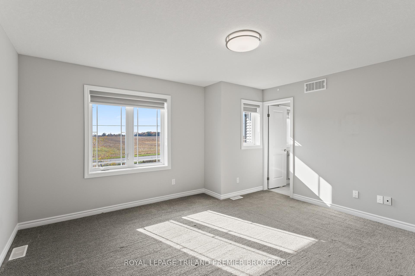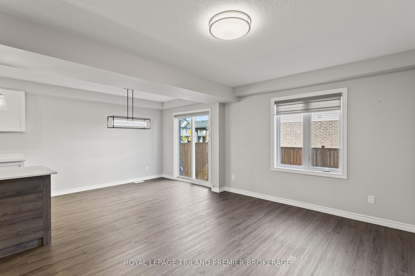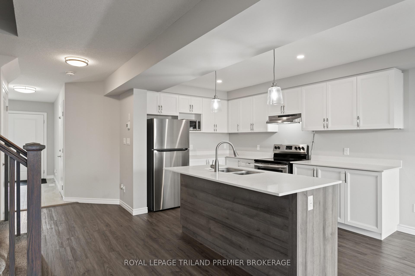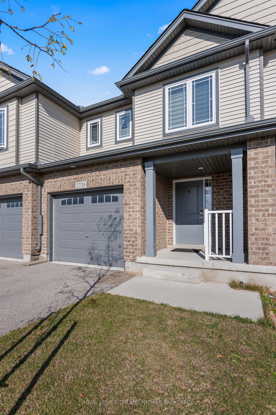$599,900
Available - For Sale
Listing ID: X10406745
2735 ASIMA Dr , London, N6M 0E9, Ontario
| Situated in beautiful Summerside subdivision, this 4 year young row townhome is like new and has NO condo fees! Enter through the front door into the spacious foyer through to the bright open-concept main level featuring kitchen with stainless steel appliances, quartz countertops, microwave cabinet, under cabinet lighting, and generous island with breakfast bar; spacious living room with large bright window, laminate flooring and open staircase with wooden railing and spindles; convenient main floor powder room and generous dinette with direct access to the fully fenced backyard. The upper level boasts main bathroom, laundry room and 3 spacious bedrooms including primary suite with walk in closet and spa like en-suite with double sinks. Convenient single car garage, custom window coverings and basement for storage. Incredible location is close to the 401 access, hospital, LTC, public transit and more! |
| Price | $599,900 |
| Taxes: | $3055.00 |
| Address: | 2735 ASIMA Dr , London, N6M 0E9, Ontario |
| Lot Size: | 21.00 x 90.00 (Feet) |
| Directions/Cross Streets: | FROM EVANS BOULEVARD HEAD SOUTH ON TURNER, TURN ON |
| Rooms: | 10 |
| Rooms +: | 0 |
| Bedrooms: | 3 |
| Bedrooms +: | 0 |
| Kitchens: | 1 |
| Kitchens +: | 0 |
| Family Room: | Y |
| Basement: | Full, Unfinished |
| Approximatly Age: | 0-5 |
| Property Type: | Att/Row/Twnhouse |
| Style: | 2-Storey |
| Exterior: | Brick, Vinyl Siding |
| Garage Type: | Attached |
| (Parking/)Drive: | Pvt Double |
| Drive Parking Spaces: | 2 |
| Pool: | None |
| Approximatly Age: | 0-5 |
| Property Features: | Fenced Yard, Hospital |
| Fireplace/Stove: | N |
| Heat Source: | Gas |
| Heat Type: | Forced Air |
| Central Air Conditioning: | Central Air |
| Elevator Lift: | N |
| Sewers: | Sewers |
| Water: | Municipal |
$
%
Years
This calculator is for demonstration purposes only. Always consult a professional
financial advisor before making personal financial decisions.
| Although the information displayed is believed to be accurate, no warranties or representations are made of any kind. |
| ROYAL LEPAGE TRILAND PREMIER BROKERAGE |
|
|
.jpg?src=Custom)
Dir:
416-548-7854
Bus:
416-548-7854
Fax:
416-981-7184
| Virtual Tour | Book Showing | Email a Friend |
Jump To:
At a Glance:
| Type: | Freehold - Att/Row/Twnhouse |
| Area: | Middlesex |
| Municipality: | London |
| Neighbourhood: | South U |
| Style: | 2-Storey |
| Lot Size: | 21.00 x 90.00(Feet) |
| Approximate Age: | 0-5 |
| Tax: | $3,055 |
| Beds: | 3 |
| Baths: | 3 |
| Fireplace: | N |
| Pool: | None |
Locatin Map:
Payment Calculator:
- Color Examples
- Green
- Black and Gold
- Dark Navy Blue And Gold
- Cyan
- Black
- Purple
- Gray
- Blue and Black
- Orange and Black
- Red
- Magenta
- Gold
- Device Examples

