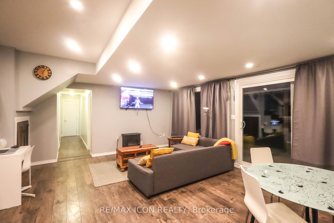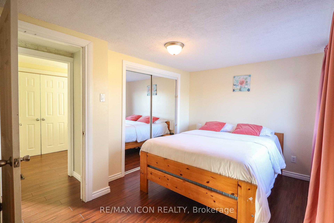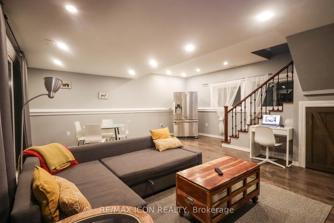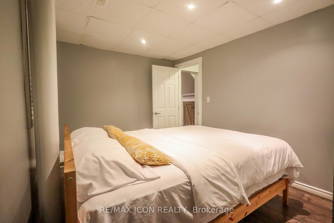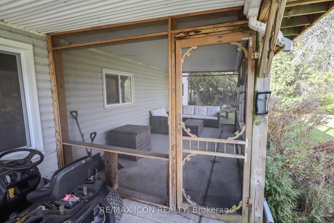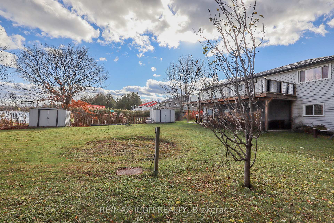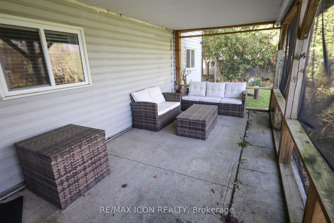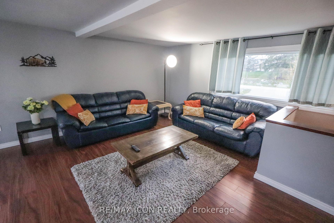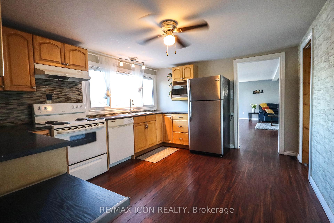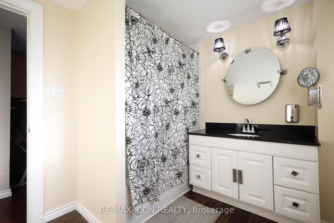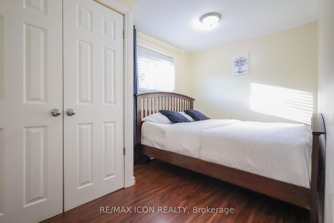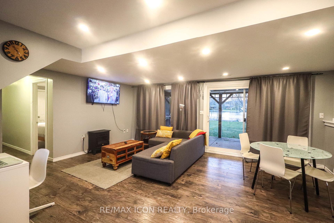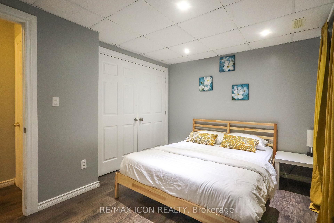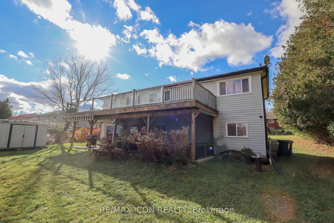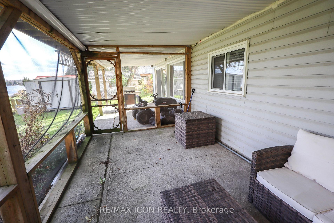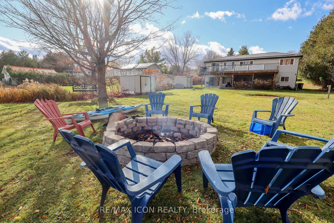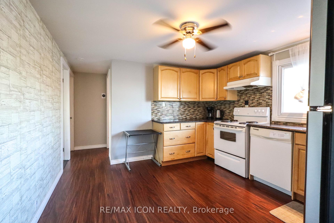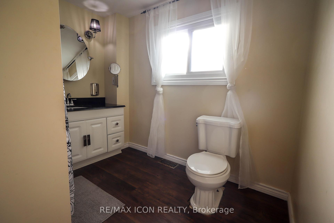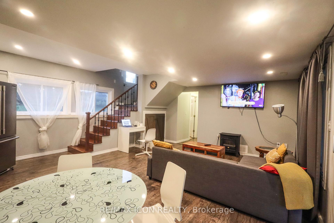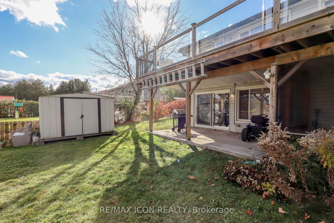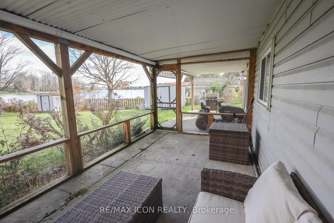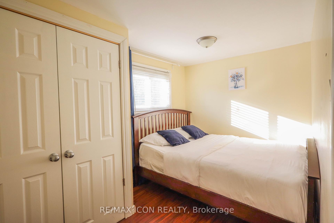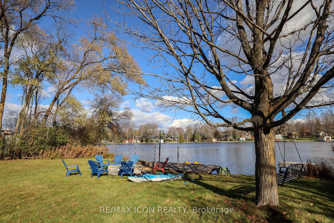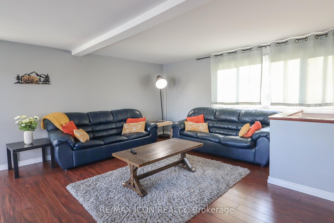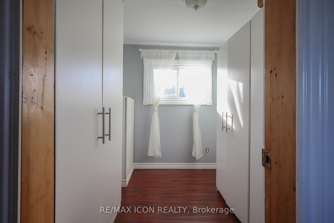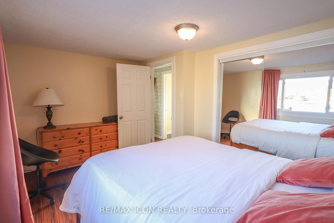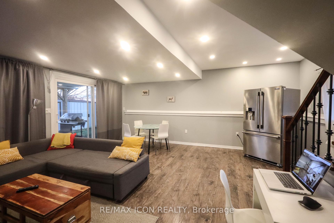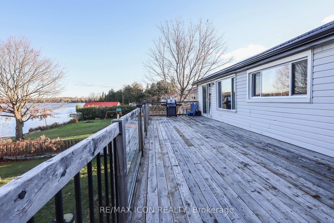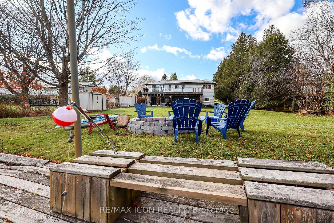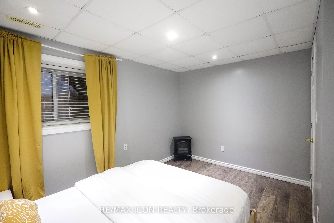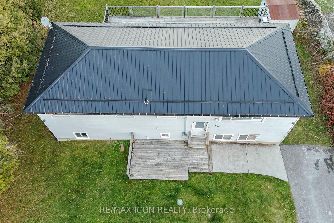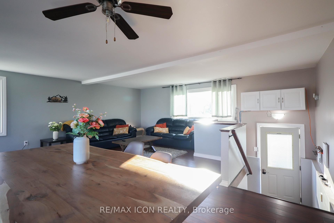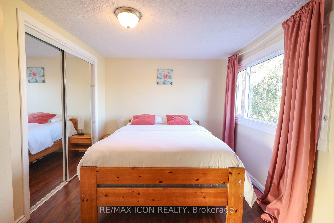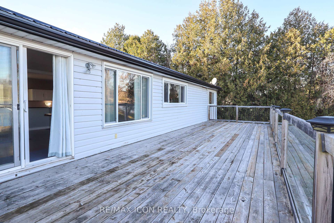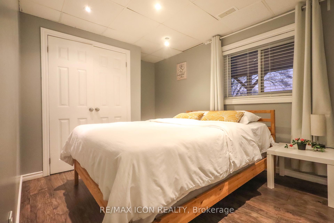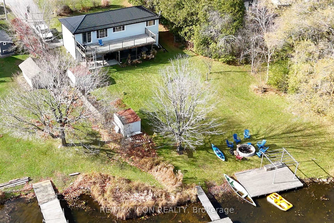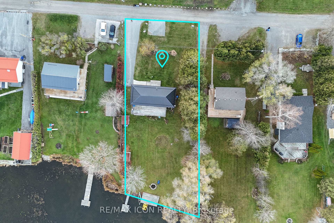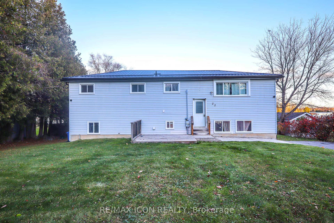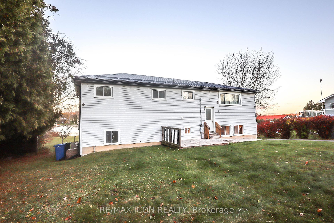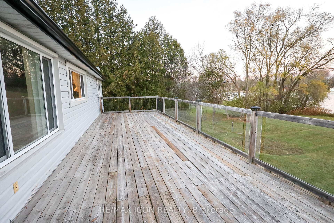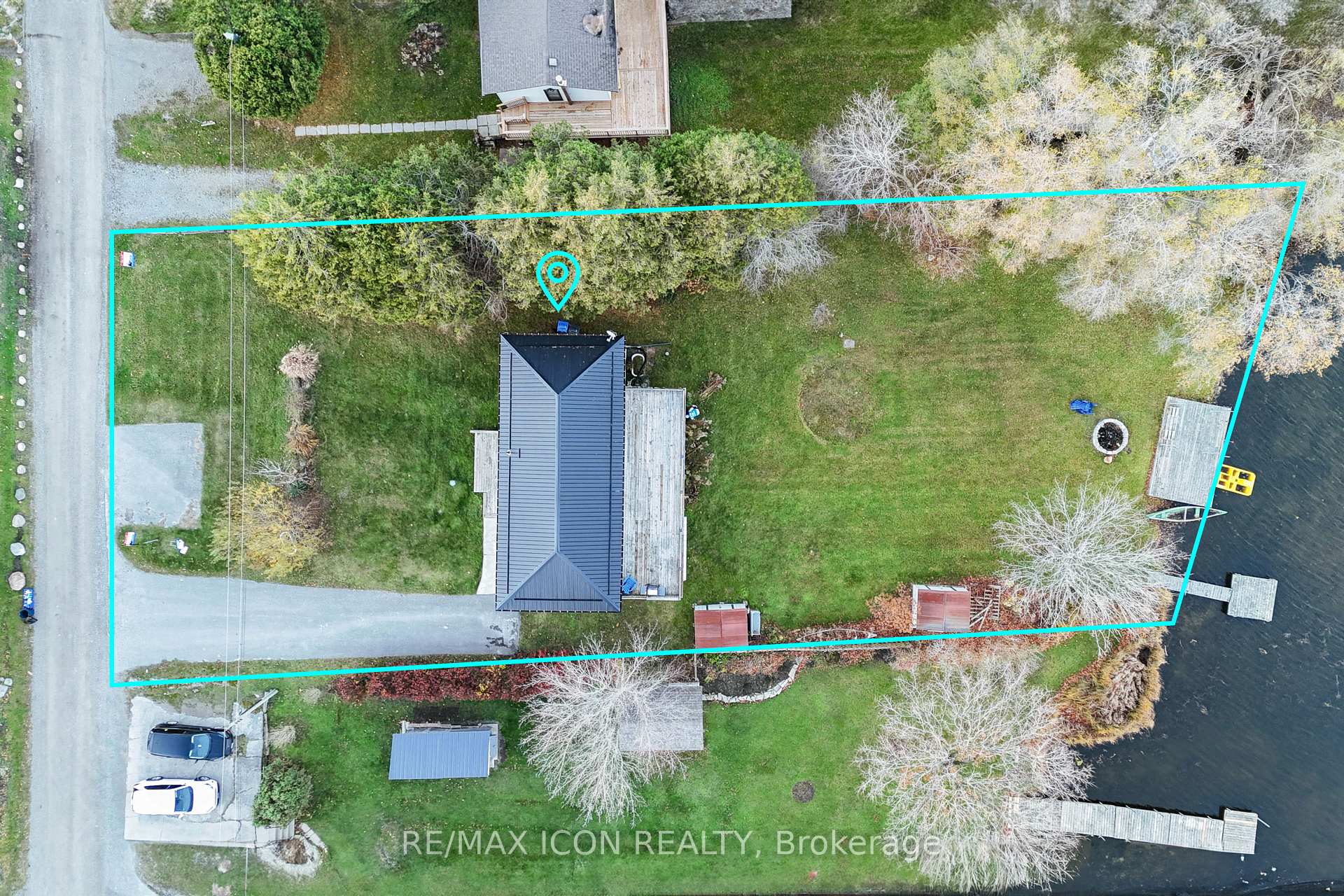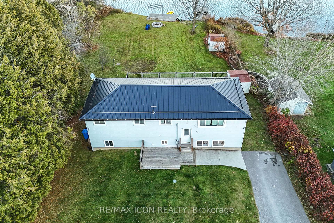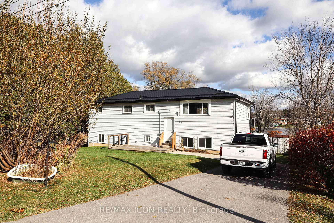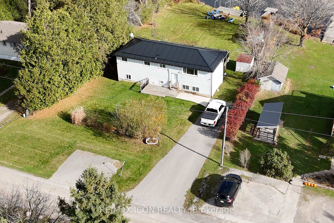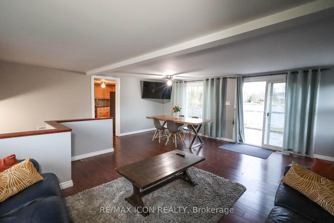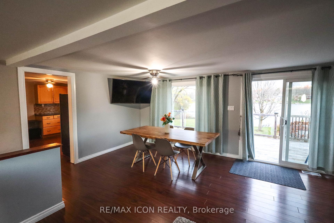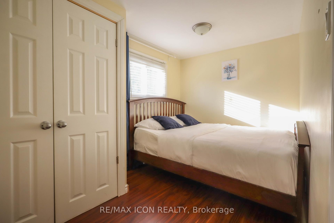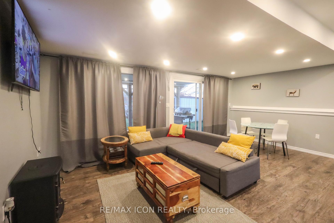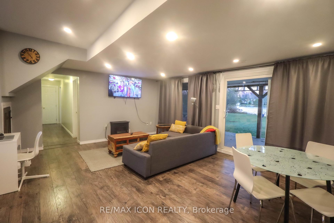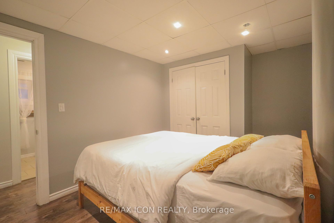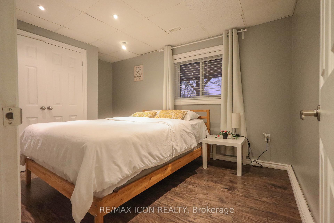$849,900
Available - For Sale
Listing ID: X10421423
22 Lawrence St North , Kawartha Lakes, K9J 6X3, Ontario
| For true water and nature lovers. Welcome to Kawartha Lakes paradise. Enjoy living in all year around turn key 2+2 bedroom house with your own access to Chemong Lake. The lake is well known for amazing fishing, sand beaches, parks, Marinas and everything you can enjoy been so close to the water. The amenities of big city Peterborough is just minutes away by car. Amazing lot offers 2 private docks, gazebo, huge fire pit, two sheds and incredible potential like swimming pool, hot tub, children's playground or anything your creative imagination can picture. Major upgrades includes, metal roof, huge glassed interrace, overlooking the lake, screened recreation space on the ground level for your summer gathering with family and friends. Do not forget a real walk out lower level with clear additional income potential. Carpet free two levels with one full bathroom on each, living and dining areas, full kitchen upstairs and utility and laundry room downstairs are filled with light and warmth you definitely are going to enjoy in this dwelling for years to come. |
| Extras: The owner is willing to negotiate most of the furniture and other items in the house. |
| Price | $849,900 |
| Taxes: | $3002.00 |
| Assessment Year: | 2023 |
| Address: | 22 Lawrence St North , Kawartha Lakes, K9J 6X3, Ontario |
| Lot Size: | 85.00 x 173.00 (Feet) |
| Acreage: | < .50 |
| Directions/Cross Streets: | Frankhill |
| Rooms: | 6 |
| Bedrooms: | 2 |
| Bedrooms +: | 2 |
| Kitchens: | 1 |
| Family Room: | Y |
| Basement: | Fin W/O |
| Property Type: | Detached |
| Style: | Bungalow-Raised |
| Exterior: | Vinyl Siding |
| Garage Type: | None |
| (Parking/)Drive: | Pvt Double |
| Drive Parking Spaces: | 4 |
| Pool: | None |
| Approximatly Square Footage: | 1100-1500 |
| Property Features: | Lake Access, Lake/Pond, Marina, Place Of Worship, Waterfront |
| Fireplace/Stove: | Y |
| Heat Source: | Gas |
| Heat Type: | Forced Air |
| Central Air Conditioning: | Central Air |
| Laundry Level: | Lower |
| Elevator Lift: | N |
| Sewers: | Septic |
| Water: | Well |
| Water Supply Types: | Drilled Well |
$
%
Years
This calculator is for demonstration purposes only. Always consult a professional
financial advisor before making personal financial decisions.
| Although the information displayed is believed to be accurate, no warranties or representations are made of any kind. |
| RE/MAX ICON REALTY |
|
|
.jpg?src=Custom)
Dir:
416-548-7854
Bus:
416-548-7854
Fax:
416-981-7184
| Virtual Tour | Book Showing | Email a Friend |
Jump To:
At a Glance:
| Type: | Freehold - Detached |
| Area: | Kawartha Lakes |
| Municipality: | Kawartha Lakes |
| Neighbourhood: | Rural Emily |
| Style: | Bungalow-Raised |
| Lot Size: | 85.00 x 173.00(Feet) |
| Tax: | $3,002 |
| Beds: | 2+2 |
| Baths: | 2 |
| Fireplace: | Y |
| Pool: | None |
Locatin Map:
Payment Calculator:
- Color Examples
- Green
- Black and Gold
- Dark Navy Blue And Gold
- Cyan
- Black
- Purple
- Gray
- Blue and Black
- Orange and Black
- Red
- Magenta
- Gold
- Device Examples

