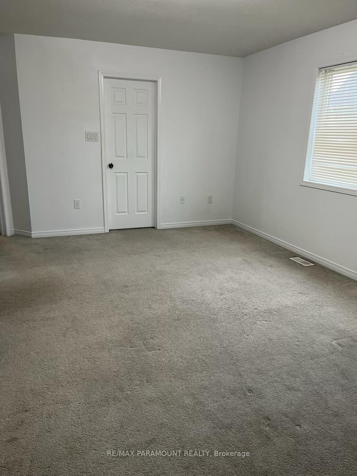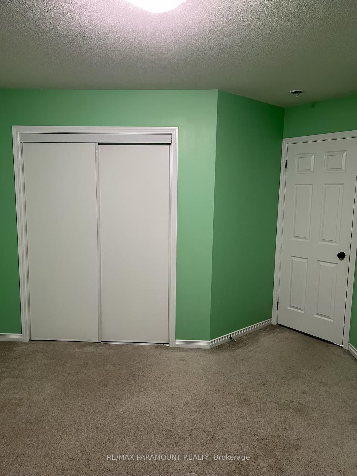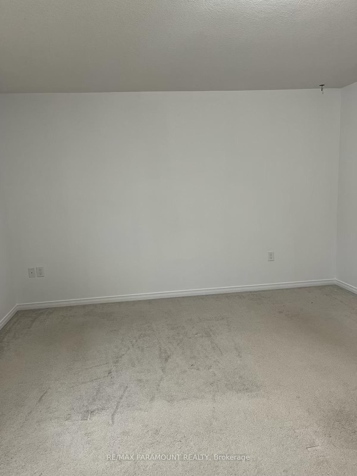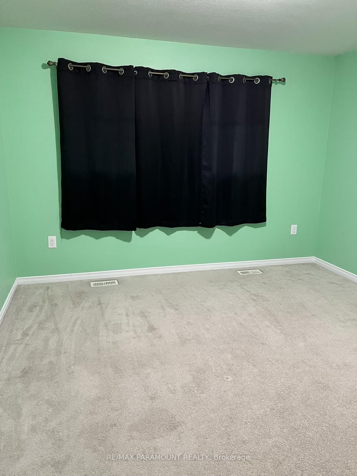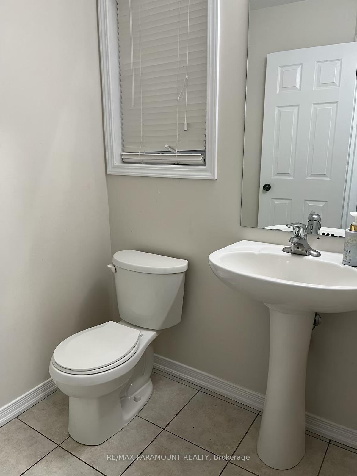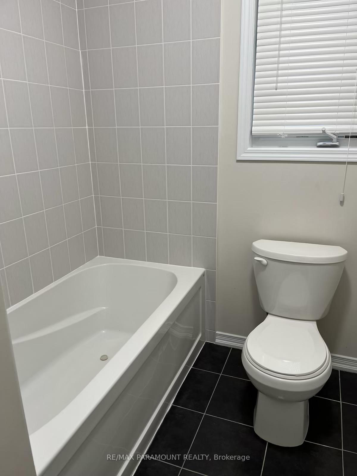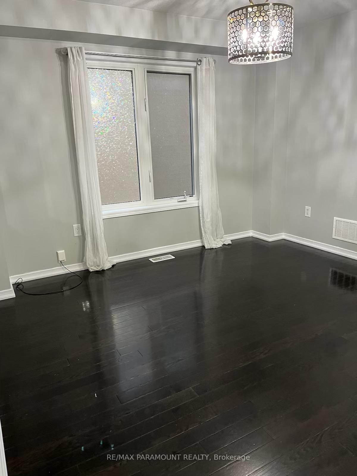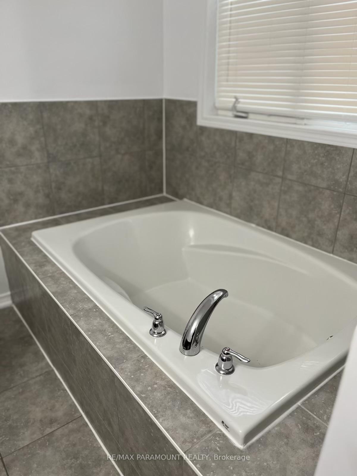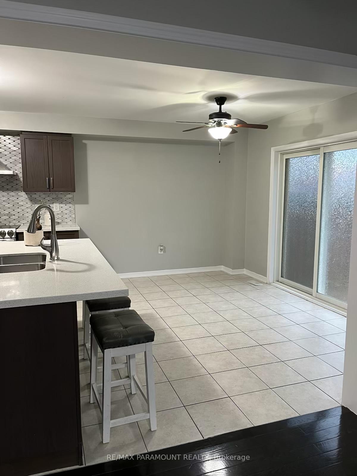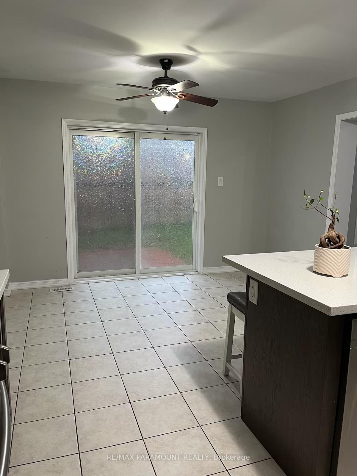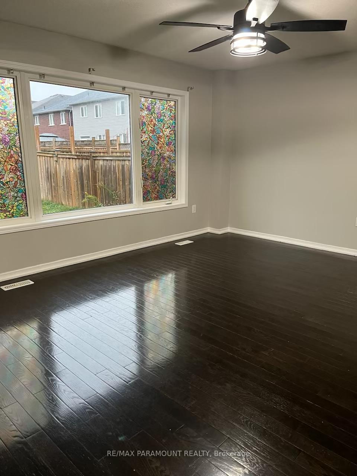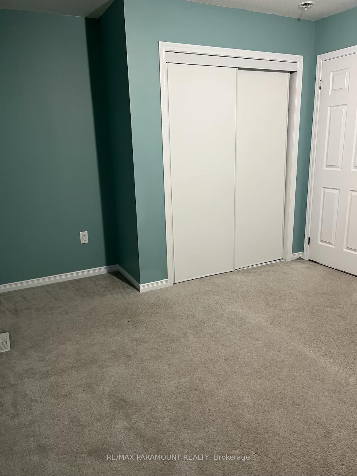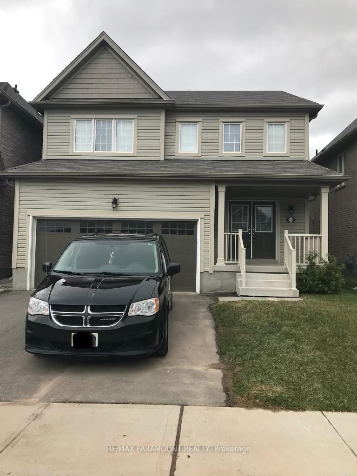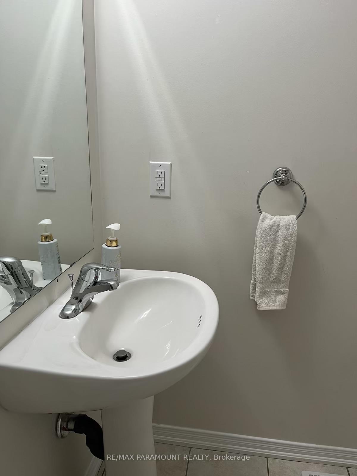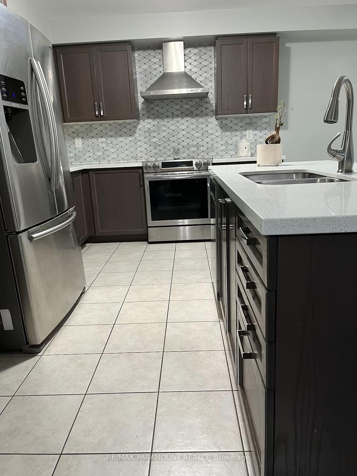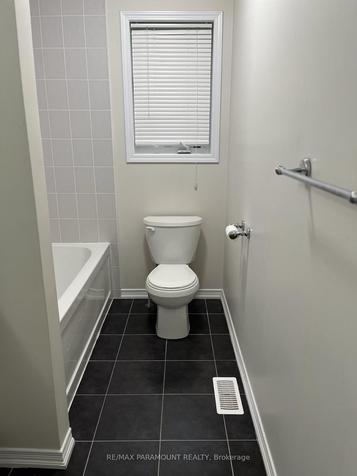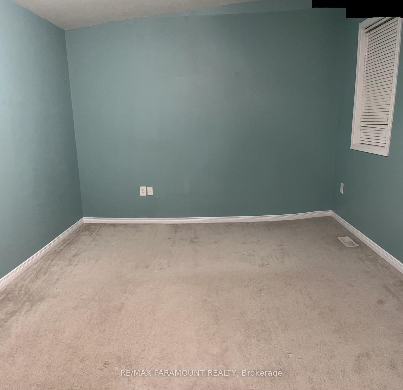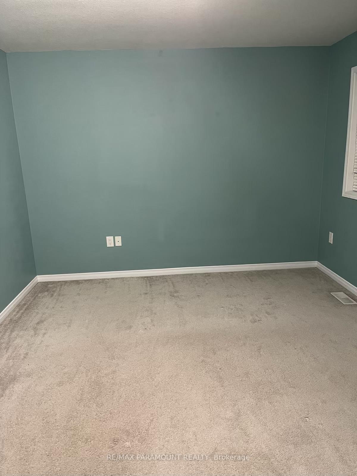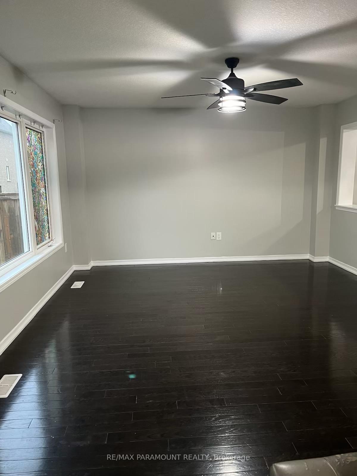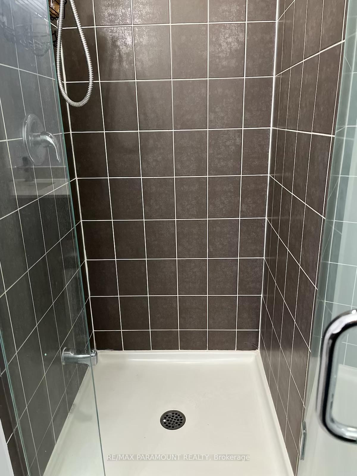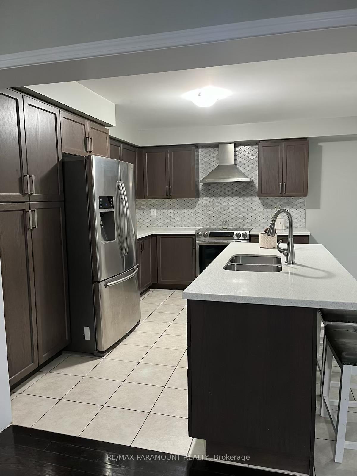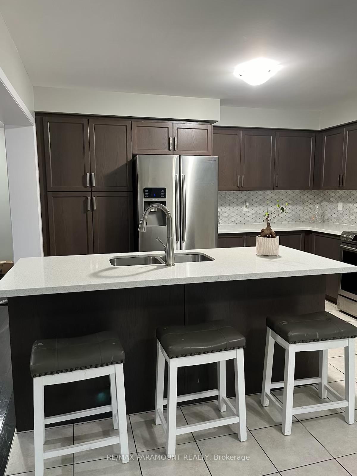$3,000
Available - For Rent
Listing ID: X10423516
110 Gillespie Dr , Brantford, N3T 0K2, Ontario
| Exquisite Home In Brant West. Walk To Schools & Park. Open Layout W/Over 2100 Sq Ft. Original Flr 4 Plan Bedrms Converted To 3 Spacious Bedrms + Upper Level Laundry Rm. Master Bedrm Incl. Large Walk-In Closet & Gorgeous 5-Pc Ensuite W/ Soaker Tub & Sep Shower. Modern Kitchen Incl. Stainless Steel Appls, Quartz Counters, Island, & Backsplash.Dark Hrdwd Flrs On Main Flr, Staircase & Bedrm Level Hallway |
| Price | $3,000 |
| Address: | 110 Gillespie Dr , Brantford, N3T 0K2, Ontario |
| Directions/Cross Streets: | Conklin Rd To Gillespie Dr |
| Rooms: | 3 |
| Bedrooms: | 3 |
| Bedrooms +: | |
| Kitchens: | 1 |
| Family Room: | N |
| Basement: | Full |
| Furnished: | N |
| Property Type: | Detached |
| Style: | 2-Storey |
| Exterior: | Vinyl Siding |
| Garage Type: | Built-In |
| (Parking/)Drive: | Private |
| Drive Parking Spaces: | 2 |
| Pool: | None |
| Private Entrance: | Y |
| Laundry Access: | Ensuite |
| Parking Included: | Y |
| Fireplace/Stove: | N |
| Heat Source: | Gas |
| Heat Type: | Forced Air |
| Central Air Conditioning: | Central Air |
| Sewers: | Sewers |
| Water: | Municipal |
| Although the information displayed is believed to be accurate, no warranties or representations are made of any kind. |
| RE/MAX PARAMOUNT REALTY |
|
|
.jpg?src=Custom)
Dir:
416-548-7854
Bus:
416-548-7854
Fax:
416-981-7184
| Book Showing | Email a Friend |
Jump To:
At a Glance:
| Type: | Freehold - Detached |
| Area: | Brantford |
| Municipality: | Brantford |
| Style: | 2-Storey |
| Beds: | 3 |
| Baths: | 3 |
| Fireplace: | N |
| Pool: | None |
Locatin Map:
- Color Examples
- Green
- Black and Gold
- Dark Navy Blue And Gold
- Cyan
- Black
- Purple
- Gray
- Blue and Black
- Orange and Black
- Red
- Magenta
- Gold
- Device Examples

