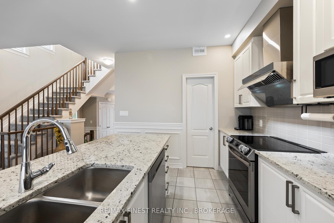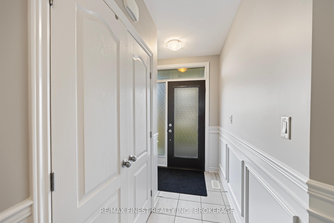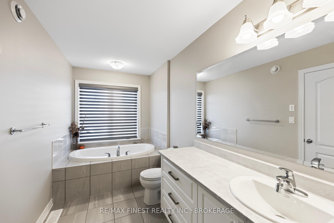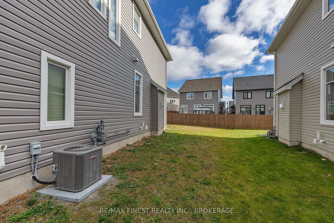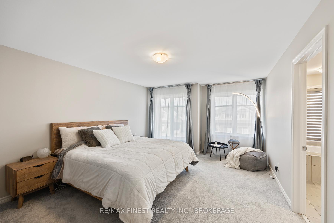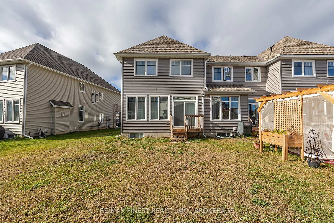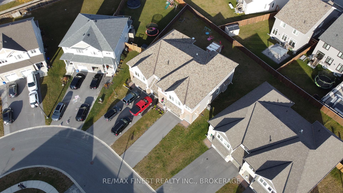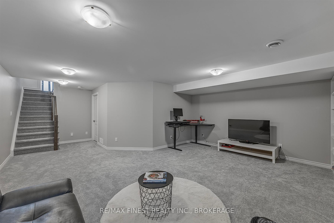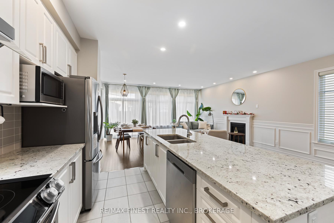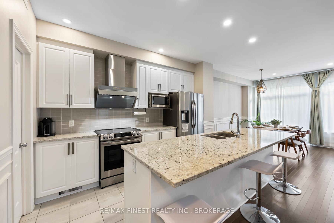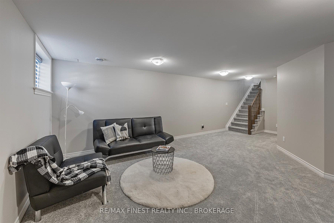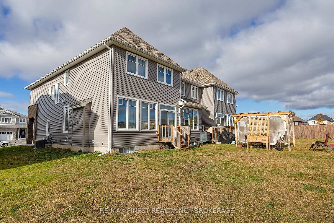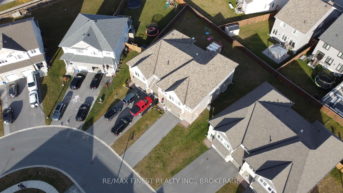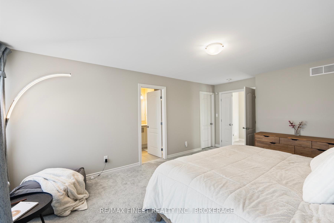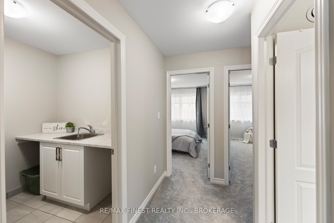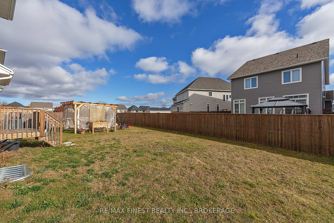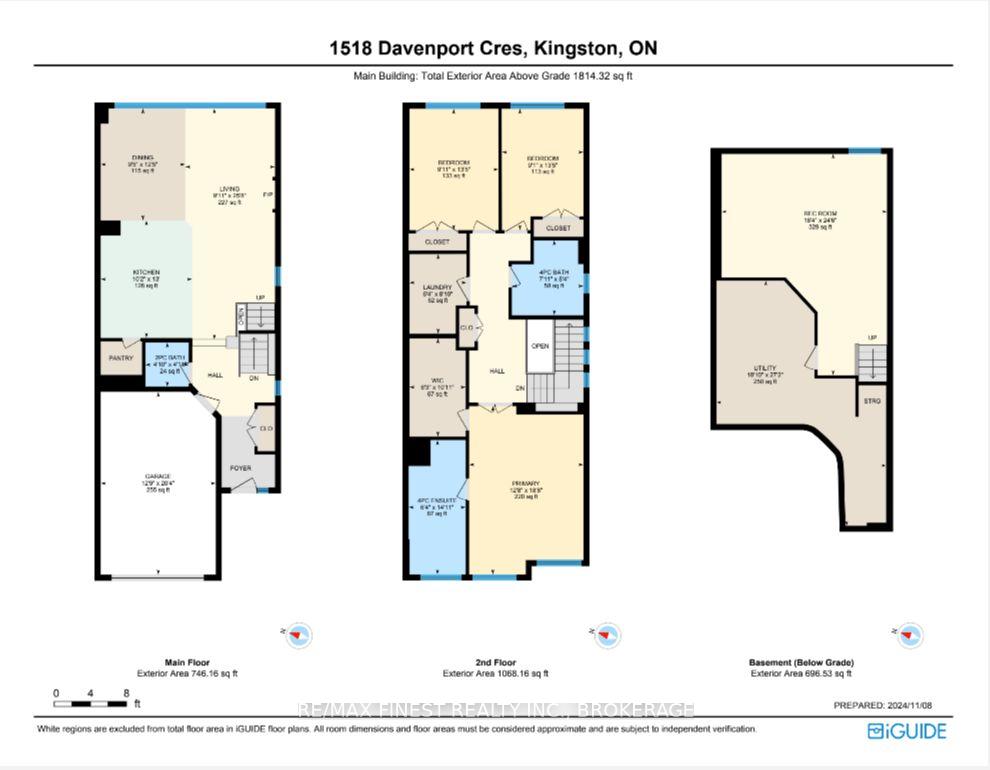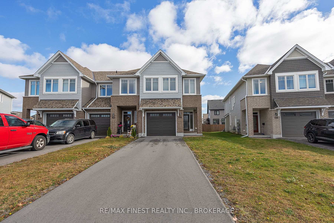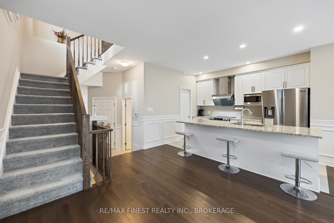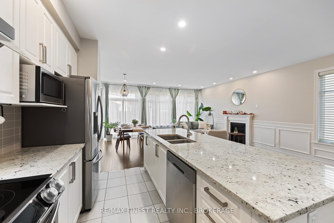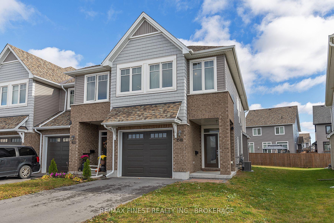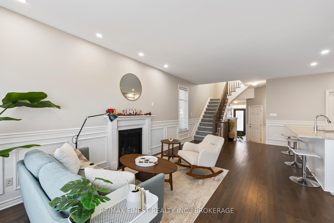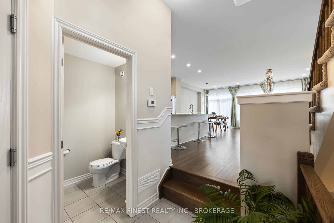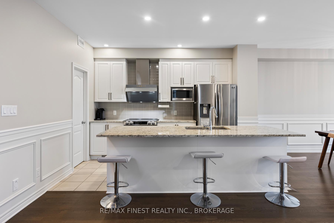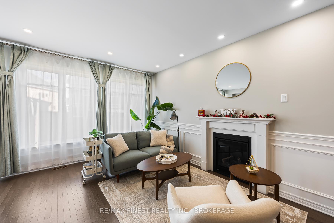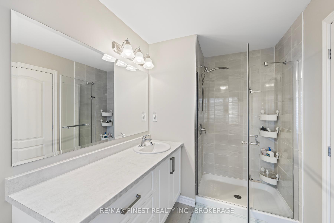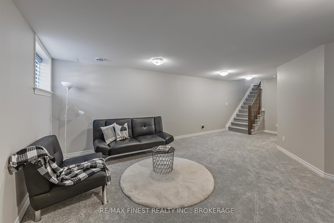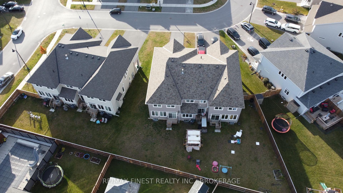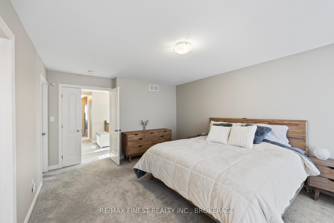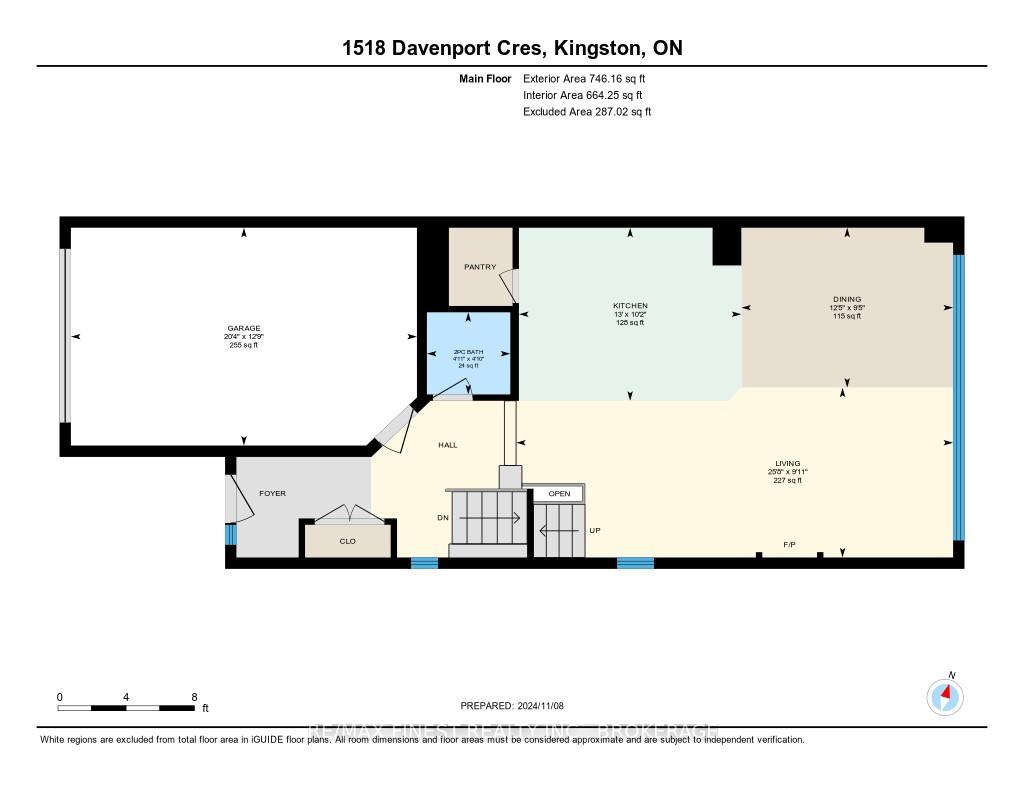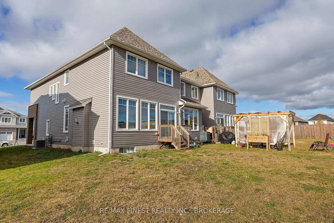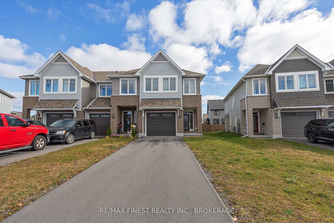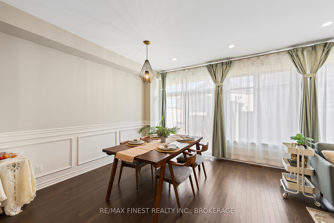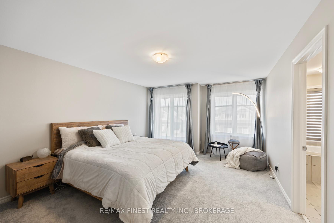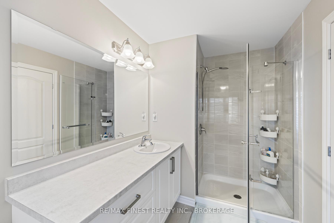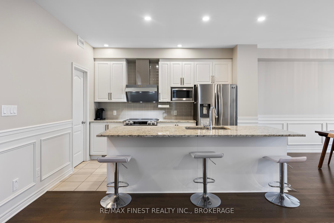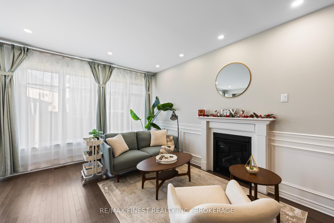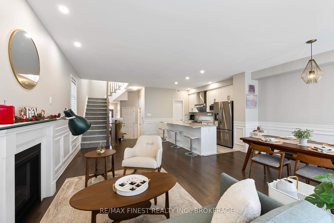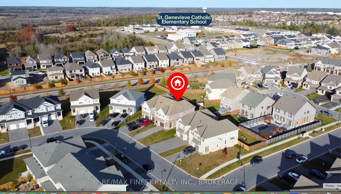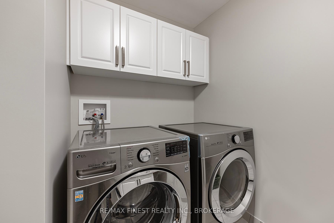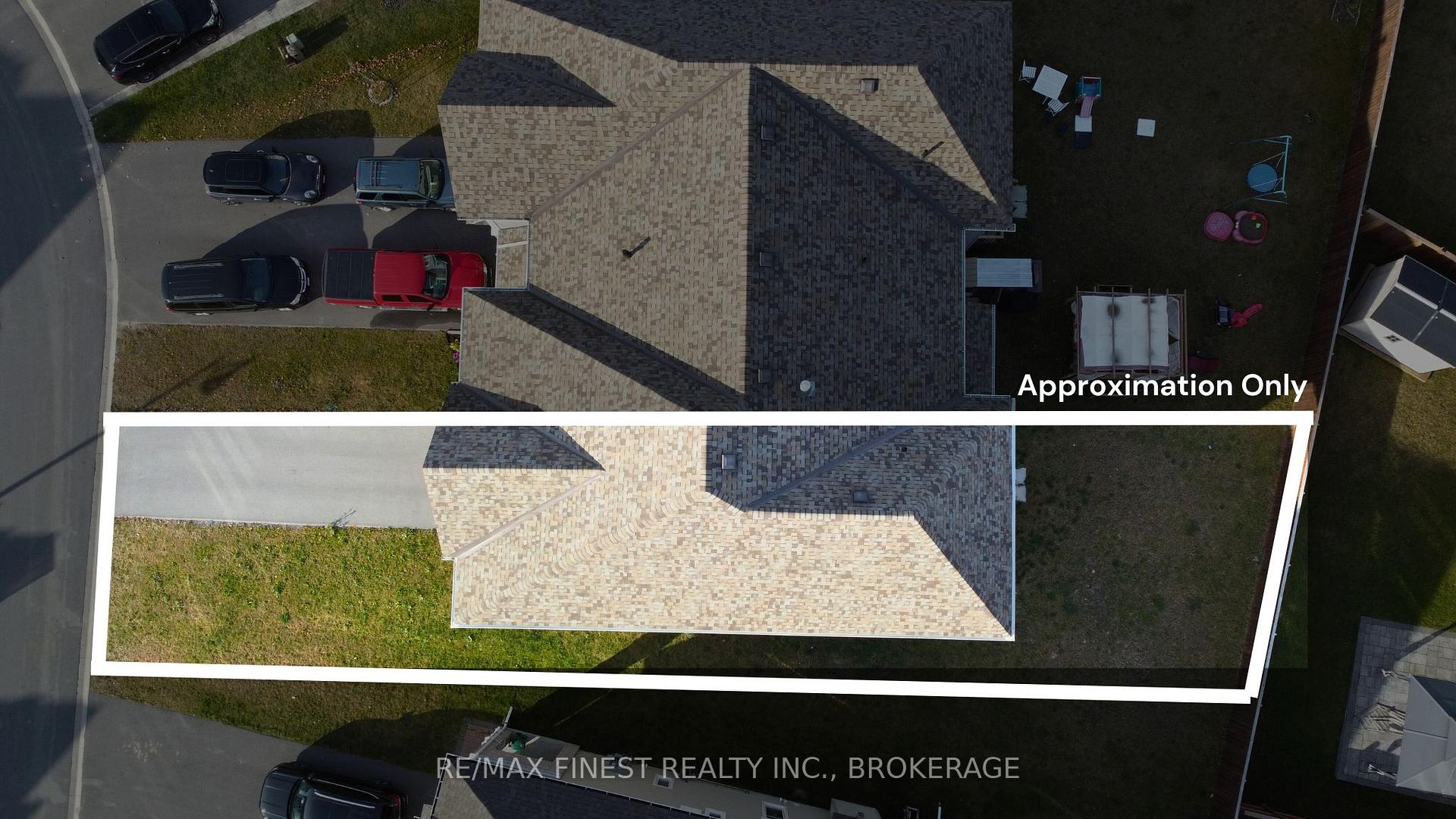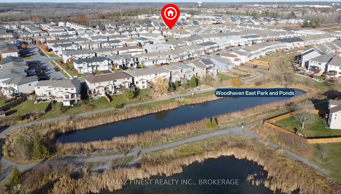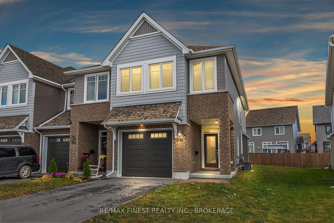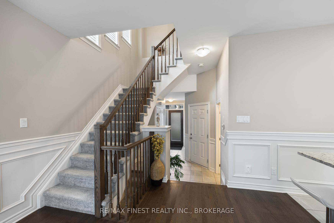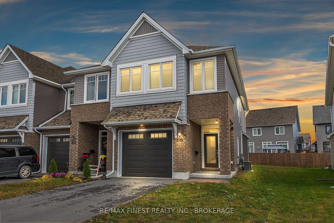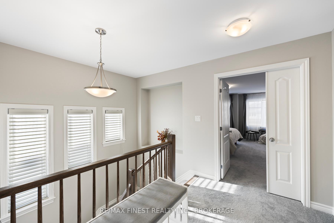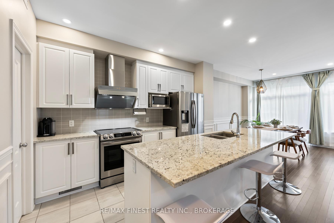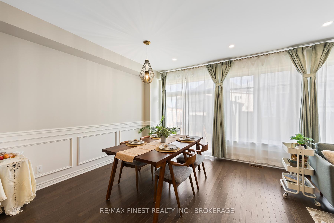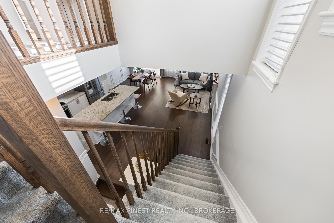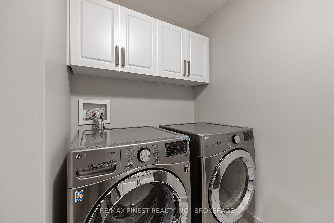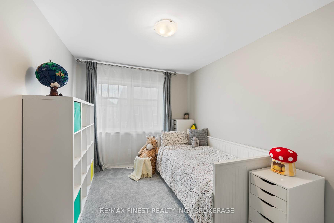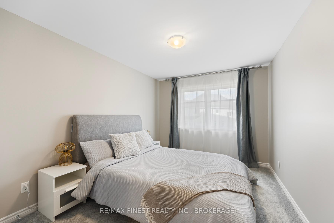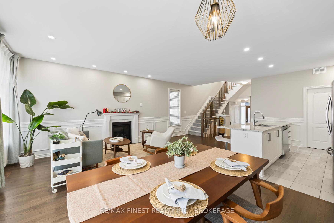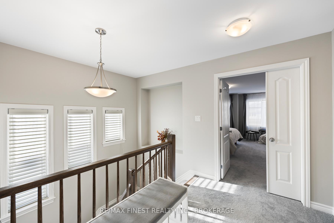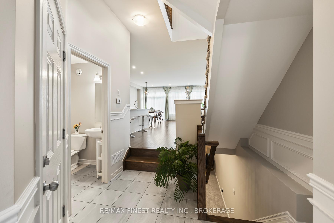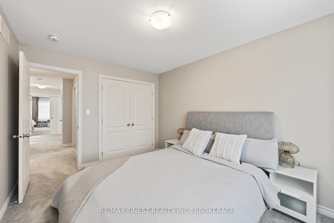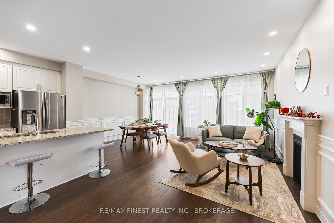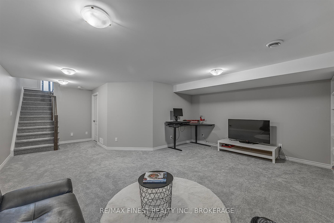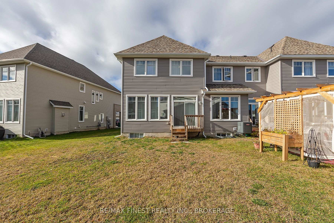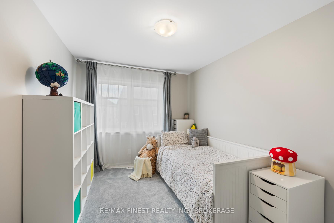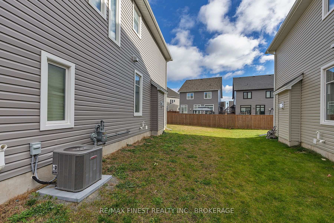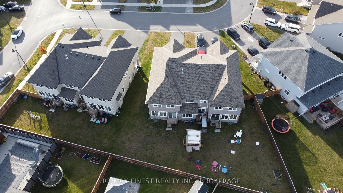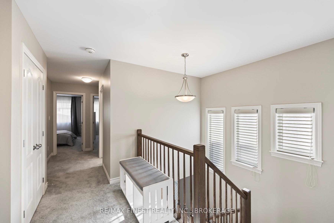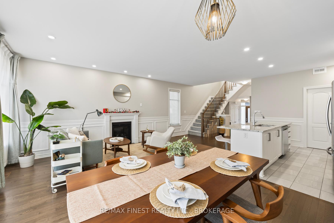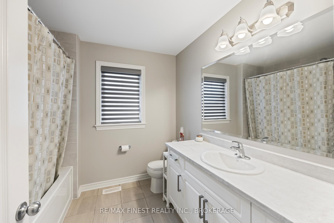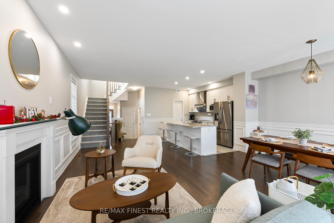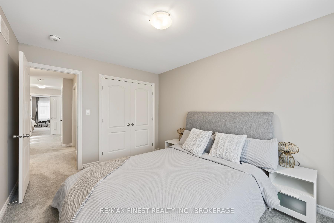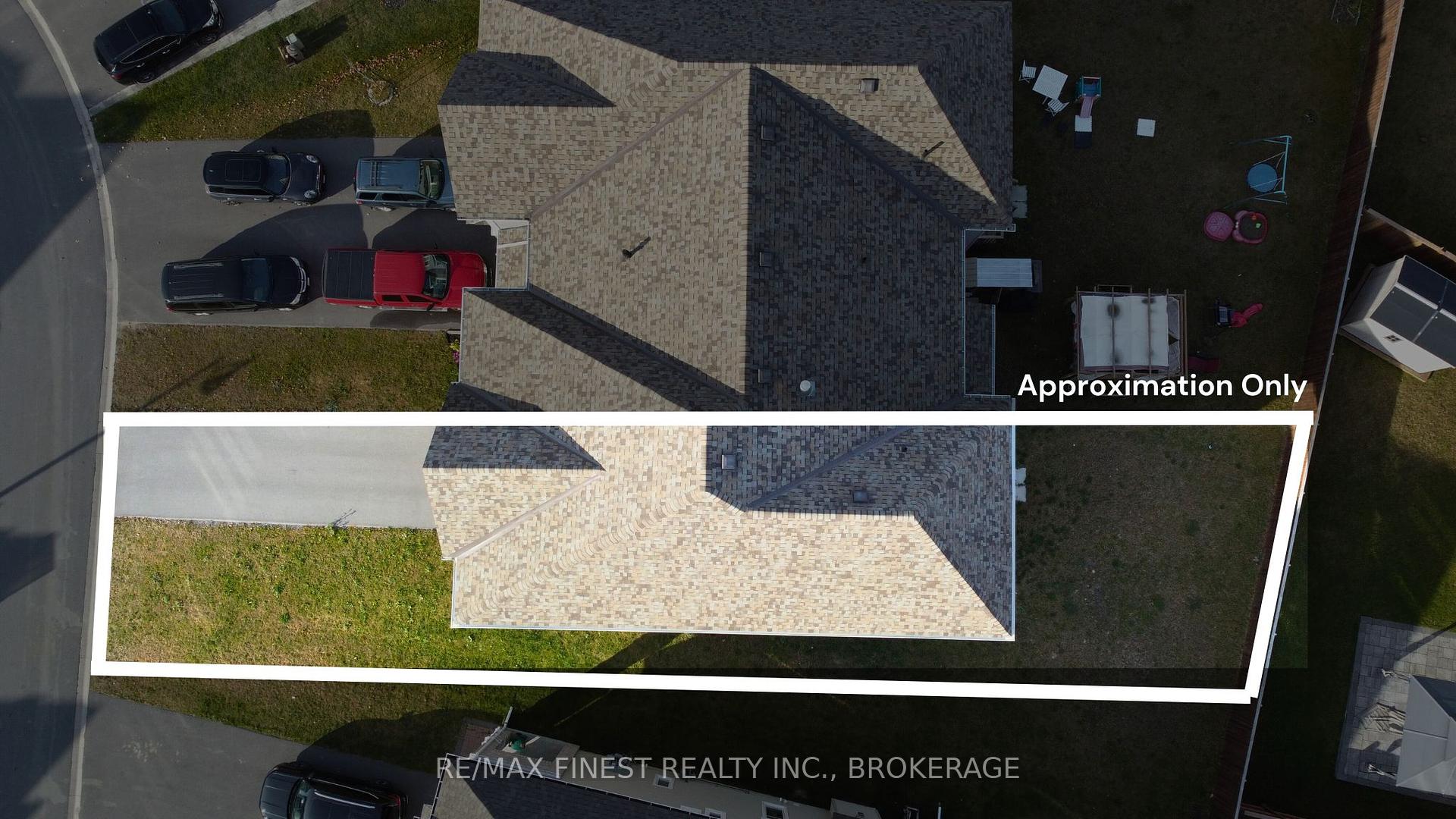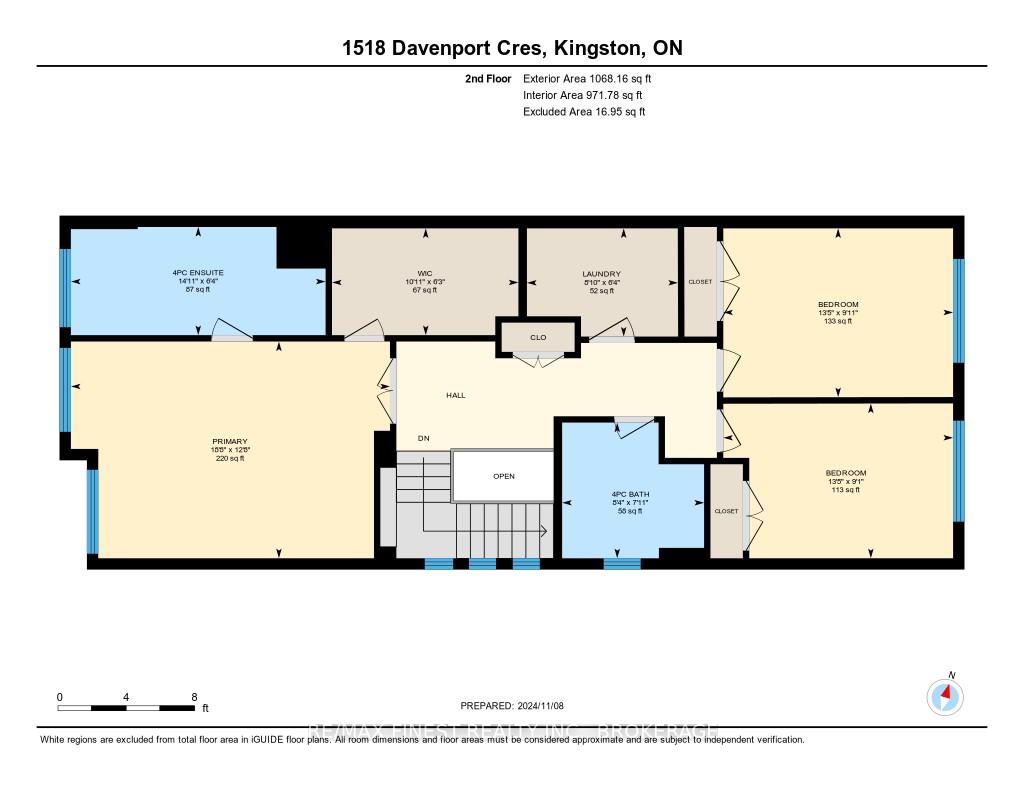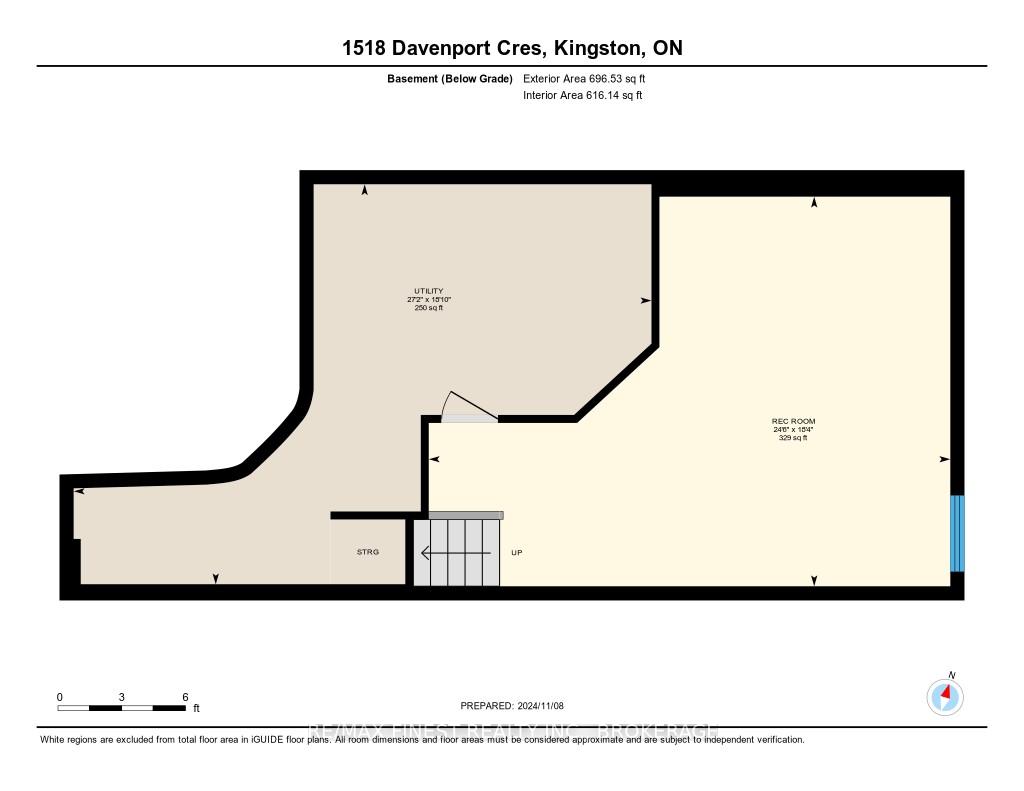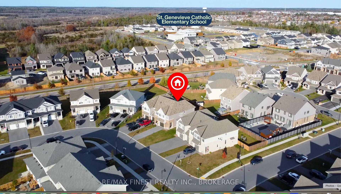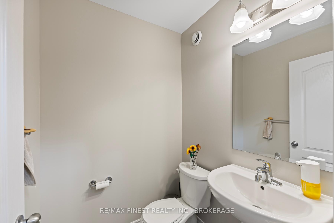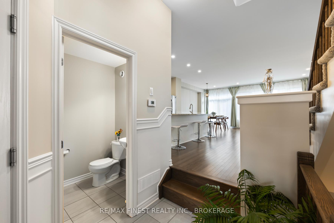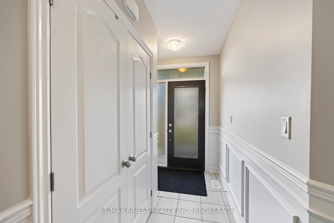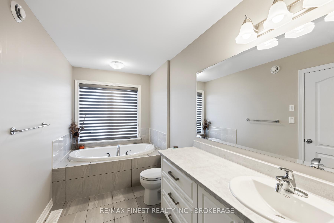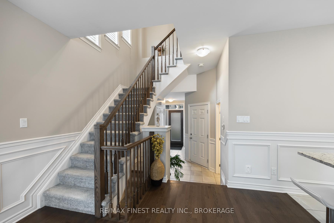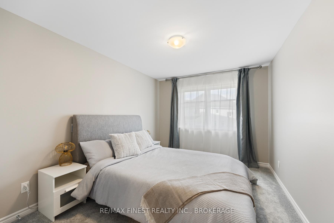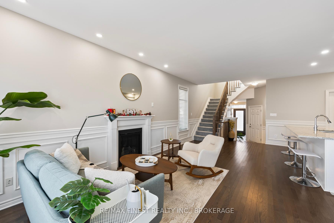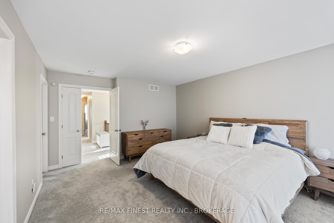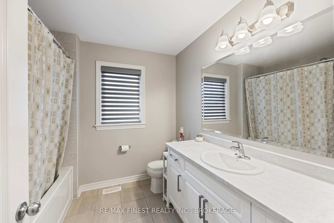$625,000
Available - For Sale
Listing ID: X10423591
1518 Davenport Cres , Kingston, K7P 0M6, Ontario
| **Better Than New!** Discover this beautifully upgraded, 4-year-old Tamarack Cambridge end-unit townhouse in the highly desired Woodhaven neighbourhood. Offering **3 bedrooms, 3 bathrooms, and nearly 1800 sqft** of above-ground living space, plus a fully finished basement, this home is perfect for a growing family. The main floor impresses with a 9-foot ceiling, hardwood flooring, a cozy gas fireplace, custom window coverings, and elegant wainscoting. The modern kitchen is equipped with stainless steel appliances, granite countertops, a ceramic backsplash,** and a spacious walk-in pantry. Upstairs, you'll find three generous bedrooms and two full bathrooms, including a master suite with a large walk-in closet and a luxurious 4-piece ensuite. Second-floor laundry adds convenience to your daily routine, and natural light fills every room, creating a bright and inviting atmosphere. For parking, the attached single-car garage offers inside entry, and with a long driveway that fits up to three vehicles (thanks to no sidewalk out front), you'll have ample parking and privacy. Located just minutes from St. Genevieve Catholic School, biking trails, shopping, parks, and more! This home is turnkey and move-in ready Don't miss your chance to own this beautiful gem in the heart of Woodhaven. Its a must-see! |
| Price | $625,000 |
| Taxes: | $4765.65 |
| Assessment Year: | 2023 |
| Address: | 1518 Davenport Cres , Kingston, K7P 0M6, Ontario |
| Lot Size: | 23.75 x 116.65 (Feet) |
| Acreage: | < .50 |
| Directions/Cross Streets: | Cataraqui Woods Drive to Holden St to Tremont Drive to Davenport Crescent |
| Rooms: | 10 |
| Rooms +: | 2 |
| Bedrooms: | 3 |
| Bedrooms +: | 0 |
| Kitchens: | 1 |
| Kitchens +: | 0 |
| Family Room: | N |
| Basement: | Finished, Full |
| Approximatly Age: | 0-5 |
| Property Type: | Att/Row/Twnhouse |
| Style: | 2-Storey |
| Exterior: | Alum Siding, Concrete |
| Garage Type: | Attached |
| (Parking/)Drive: | Available |
| Drive Parking Spaces: | 2 |
| Pool: | None |
| Approximatly Age: | 0-5 |
| Approximatly Square Footage: | 1500-2000 |
| Property Features: | Park, Public Transit, School, School Bus Route |
| Fireplace/Stove: | Y |
| Heat Source: | Gas |
| Heat Type: | Forced Air |
| Central Air Conditioning: | Central Air |
| Laundry Level: | Upper |
| Elevator Lift: | N |
| Sewers: | Sewers |
| Water: | Municipal |
| Utilities-Hydro: | A |
| Utilities-Gas: | A |
| Utilities-Telephone: | A |
$
%
Years
This calculator is for demonstration purposes only. Always consult a professional
financial advisor before making personal financial decisions.
| Although the information displayed is believed to be accurate, no warranties or representations are made of any kind. |
| RE/MAX FINEST REALTY INC., BROKERAGE |
|
|
.jpg?src=Custom)
Dir:
416-548-7854
Bus:
416-548-7854
Fax:
416-981-7184
| Virtual Tour | Book Showing | Email a Friend |
Jump To:
At a Glance:
| Type: | Freehold - Att/Row/Twnhouse |
| Area: | Frontenac |
| Municipality: | Kingston |
| Neighbourhood: | City Northwest |
| Style: | 2-Storey |
| Lot Size: | 23.75 x 116.65(Feet) |
| Approximate Age: | 0-5 |
| Tax: | $4,765.65 |
| Beds: | 3 |
| Baths: | 3 |
| Fireplace: | Y |
| Pool: | None |
Locatin Map:
Payment Calculator:
- Color Examples
- Green
- Black and Gold
- Dark Navy Blue And Gold
- Cyan
- Black
- Purple
- Gray
- Blue and Black
- Orange and Black
- Red
- Magenta
- Gold
- Device Examples

