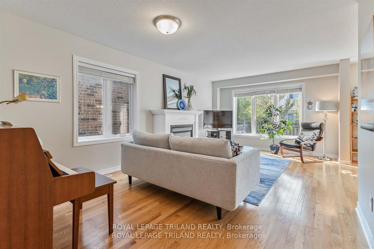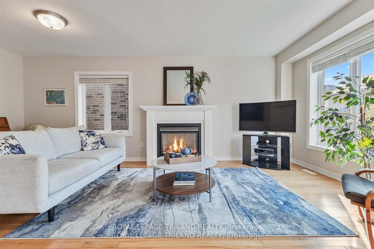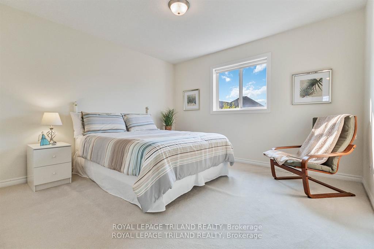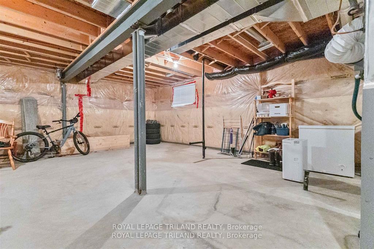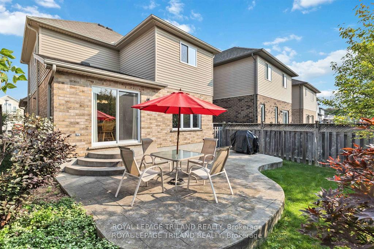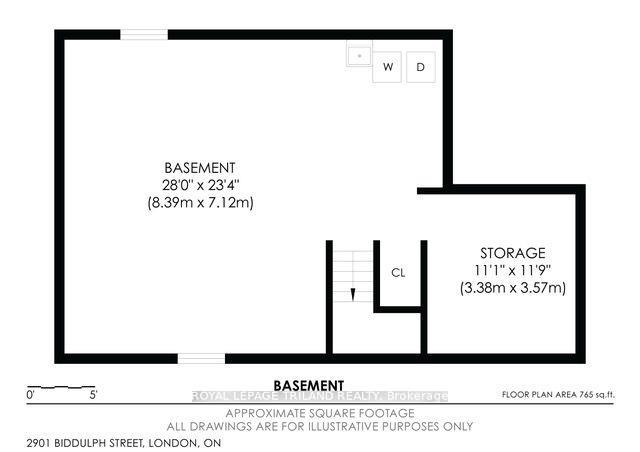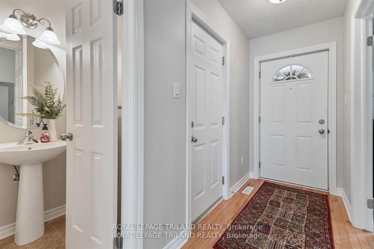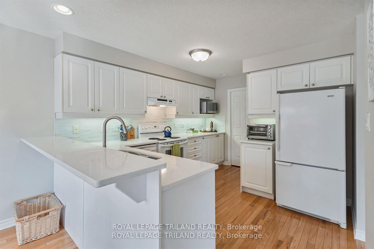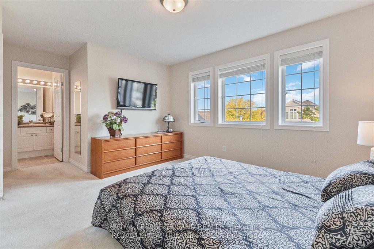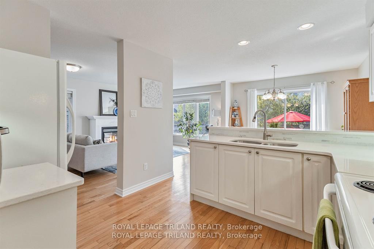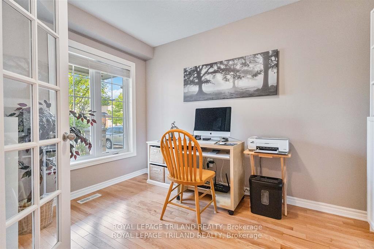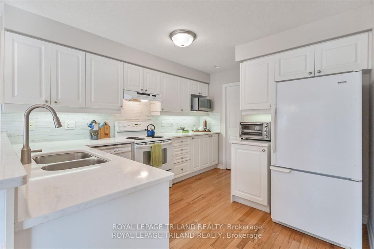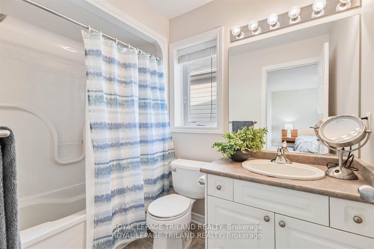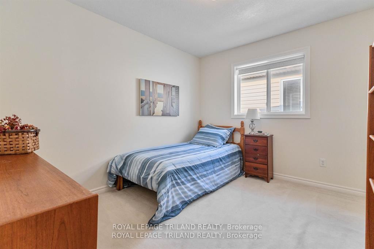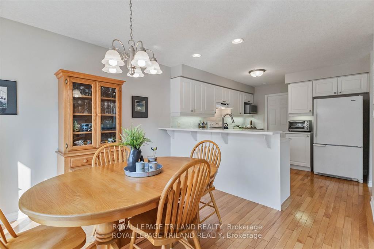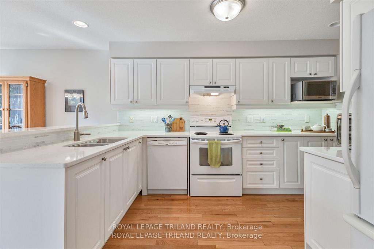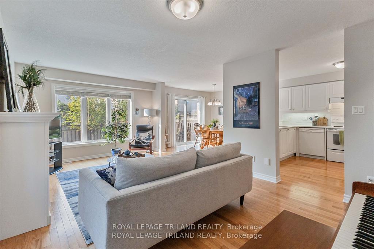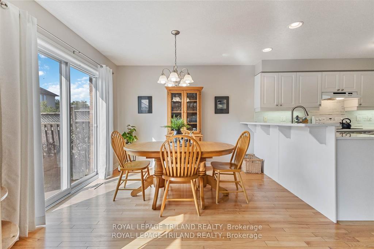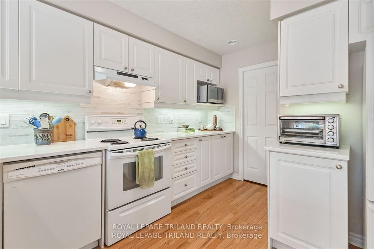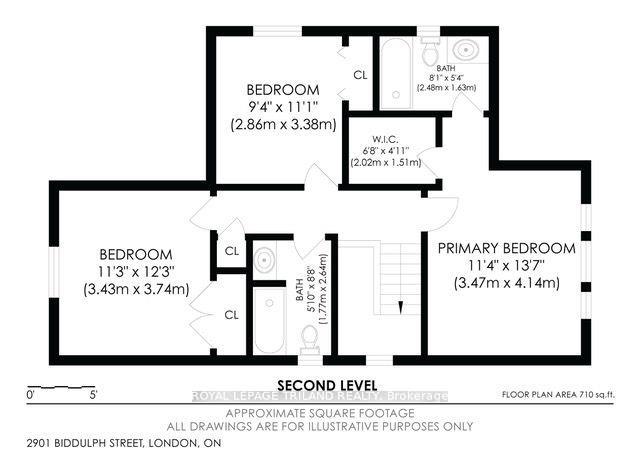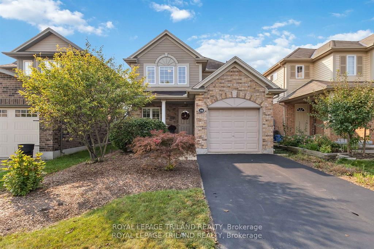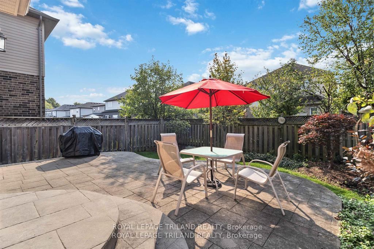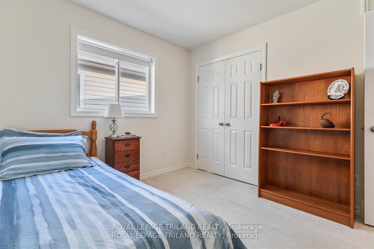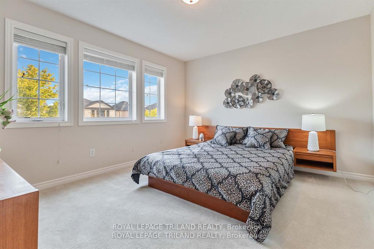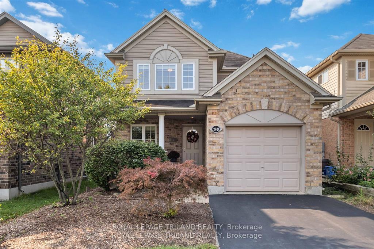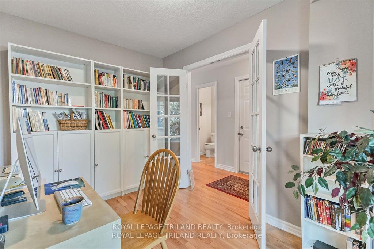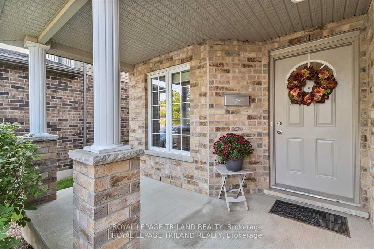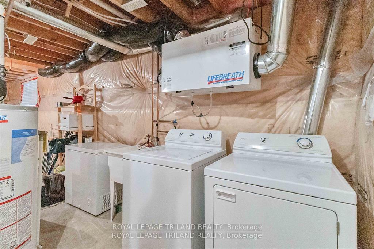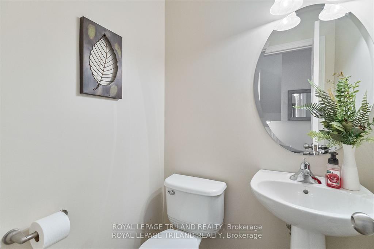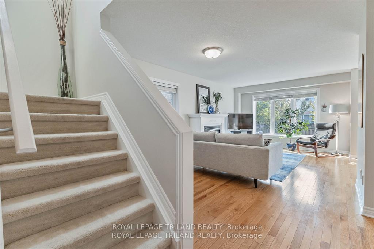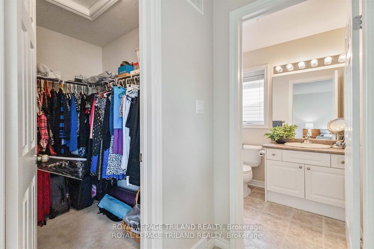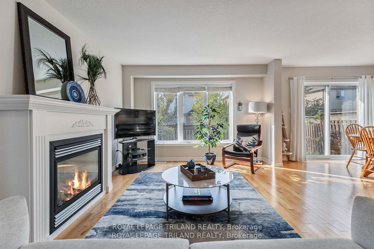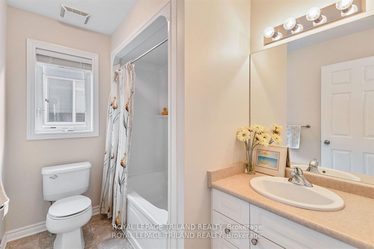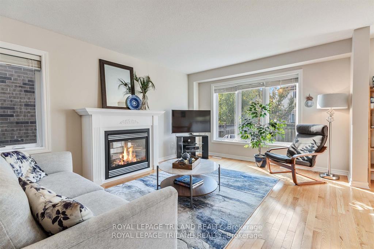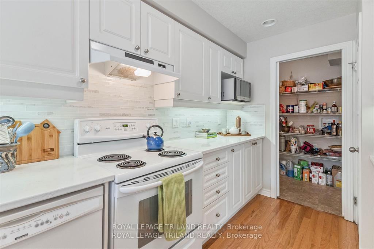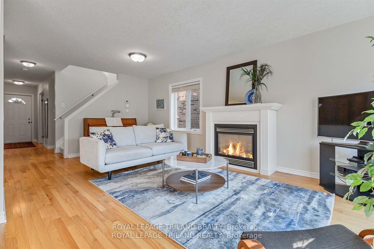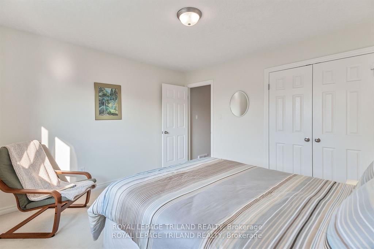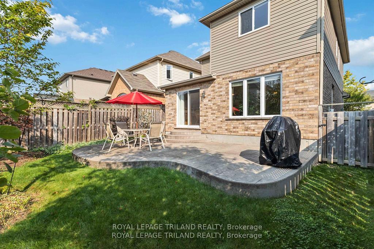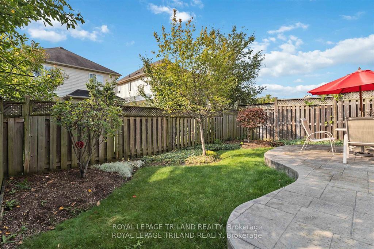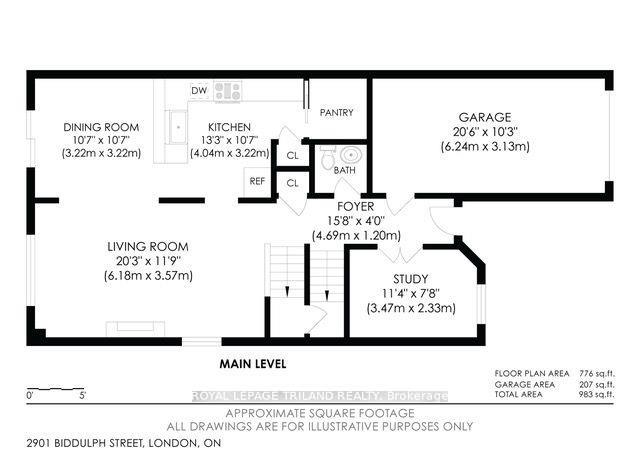$675,000
Available - For Sale
Listing ID: X10423627
2901 Biddulph St , London, N6L 0A8, Ontario
| This stunning home features gleaming hardwood floors on the main, complemented by abundant natural light that creates a warm and inviting atmosphere. The heart of the home is the beautifully appointed kitchen, boasting quartz countertops and not one, but two spacious pantries. The larger pantry even includes a convenient laundry hookup, offering the option for main-floor laundry.The cozy living area is anchored by a gas-burning fireplace, perfect for those chilly evenings. Elegant French doors lead into a dedicated main-floor office, providing a private space for work or study.Upstairs, you'll find three generously sized bedrooms, including the luxurious primary suite. The primary bedroom features a walk-in closet and an en-suite bathroom, adding an extra touch of comfort and convenience.The unfinished basement offers potential for customization and includes a rough-in for a future bathroom, allowing you to tailor the space to your needs.The property is complete with a fully fenced backyard, providing a safe and private area for outdoor activities. As an R2000 home, it also boasts energy-efficient features, contributing to a more sustainable living environment. |
| Price | $675,000 |
| Taxes: | $4078.00 |
| Address: | 2901 Biddulph St , London, N6L 0A8, Ontario |
| Lot Size: | 32.90 x 98.00 (Feet) |
| Acreage: | < .50 |
| Directions/Cross Streets: | PAULKANE CHASE |
| Rooms: | 8 |
| Bedrooms: | 3 |
| Bedrooms +: | |
| Kitchens: | 1 |
| Family Room: | N |
| Basement: | Unfinished |
| Approximatly Age: | 6-15 |
| Property Type: | Detached |
| Style: | 2-Storey |
| Exterior: | Brick |
| Garage Type: | Attached |
| (Parking/)Drive: | Lane |
| Drive Parking Spaces: | 2 |
| Pool: | None |
| Approximatly Age: | 6-15 |
| Approximatly Square Footage: | 1100-1500 |
| Property Features: | Fenced Yard, Golf, Hospital, Park, Place Of Worship, Public Transit |
| Fireplace/Stove: | N |
| Heat Source: | Gas |
| Heat Type: | Forced Air |
| Central Air Conditioning: | Central Air |
| Laundry Level: | Lower |
| Elevator Lift: | N |
| Sewers: | Sewers |
| Water: | Municipal |
$
%
Years
This calculator is for demonstration purposes only. Always consult a professional
financial advisor before making personal financial decisions.
| Although the information displayed is believed to be accurate, no warranties or representations are made of any kind. |
| ROYAL LEPAGE TRILAND REALTY |
|
|
.jpg?src=Custom)
Dir:
416-548-7854
Bus:
416-548-7854
Fax:
416-981-7184
| Book Showing | Email a Friend |
Jump To:
At a Glance:
| Type: | Freehold - Detached |
| Area: | Middlesex |
| Municipality: | London |
| Neighbourhood: | South W |
| Style: | 2-Storey |
| Lot Size: | 32.90 x 98.00(Feet) |
| Approximate Age: | 6-15 |
| Tax: | $4,078 |
| Beds: | 3 |
| Baths: | 3 |
| Fireplace: | N |
| Pool: | None |
Locatin Map:
Payment Calculator:
- Color Examples
- Green
- Black and Gold
- Dark Navy Blue And Gold
- Cyan
- Black
- Purple
- Gray
- Blue and Black
- Orange and Black
- Red
- Magenta
- Gold
- Device Examples

