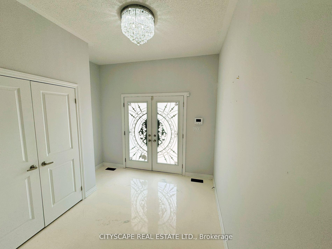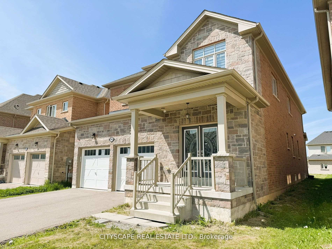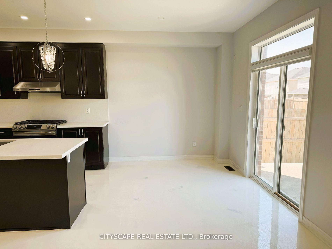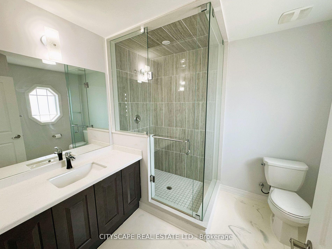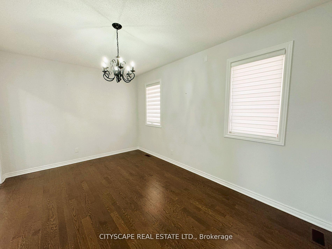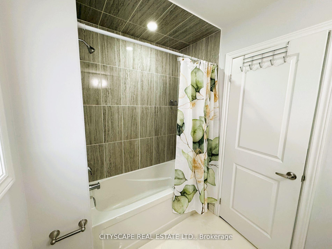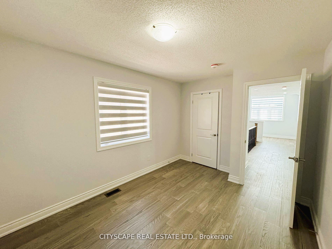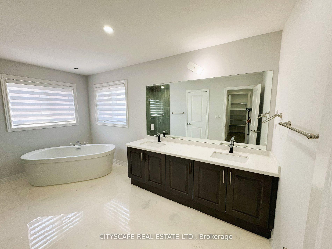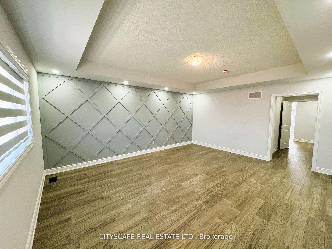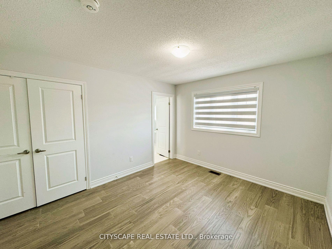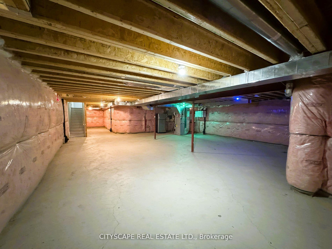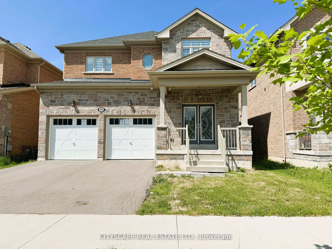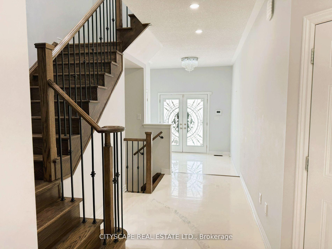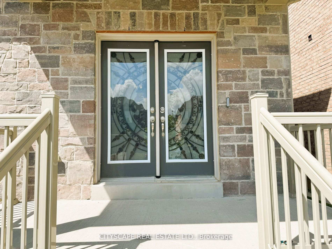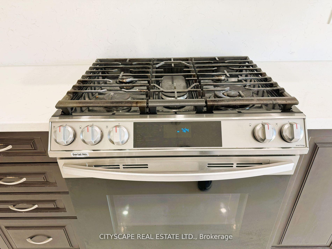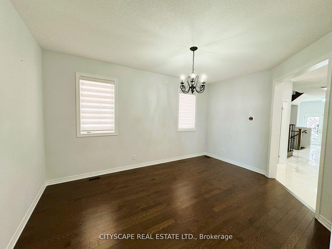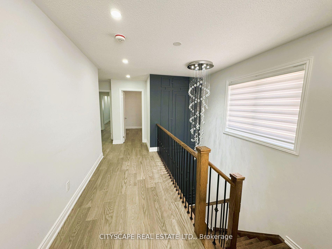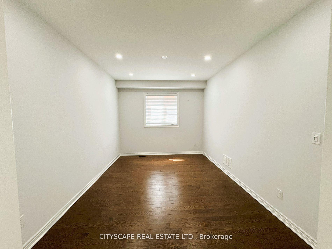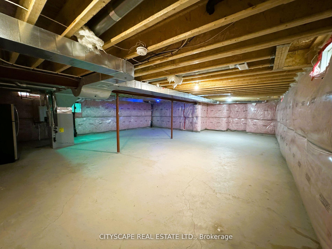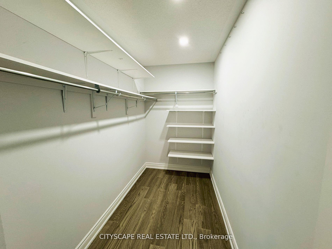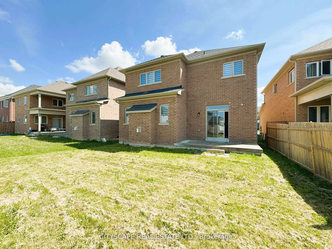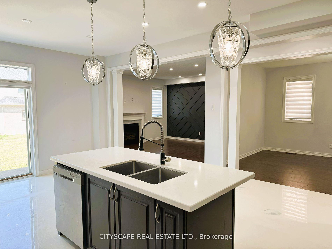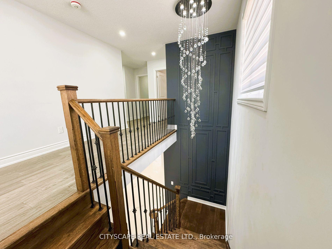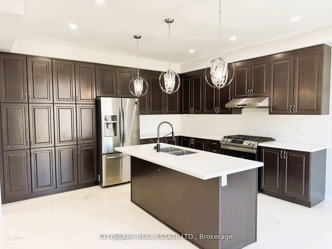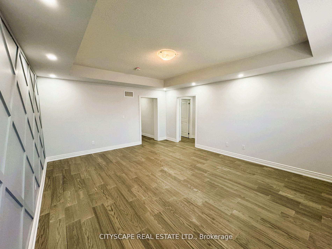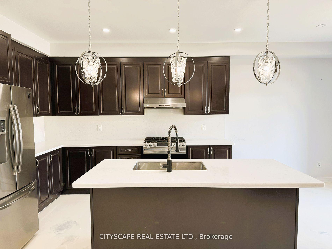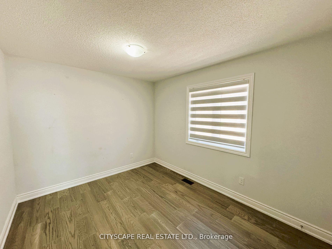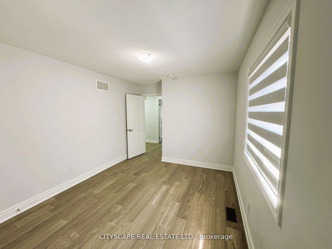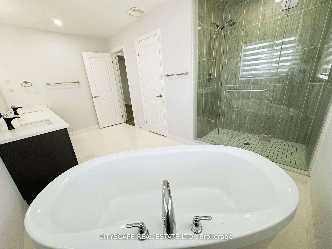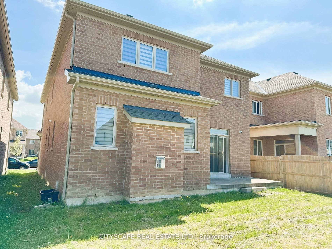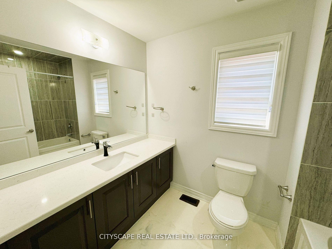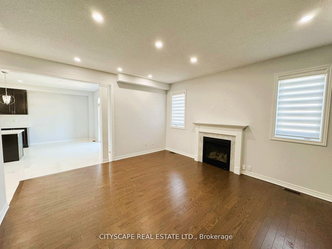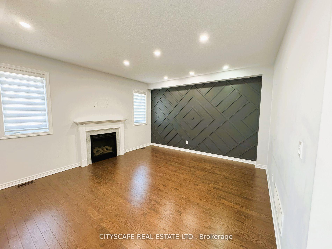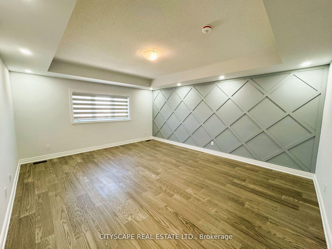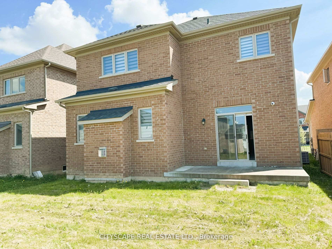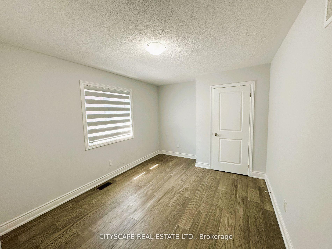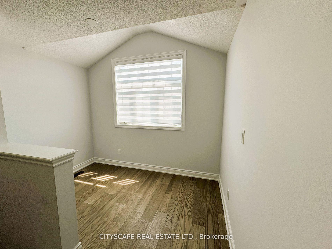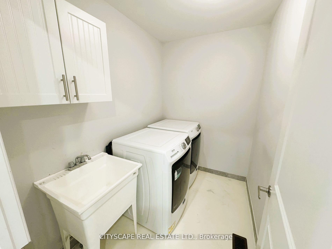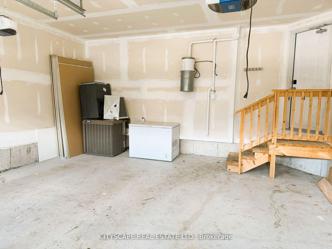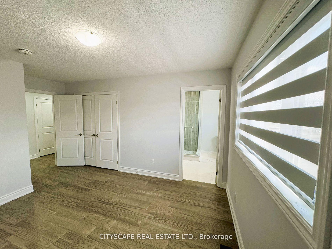$939,000
Available - For Sale
Listing ID: X10423699
40 Sparkle Dr , Thorold, L2V 0H2, Ontario
| Discover your dream home in the heart of Rolling Meadows! This stunning 3000+ sqft residence, built just six years ago, boasts modern updates throughout. Featuring 4 spacious bedrooms and 3 pristine bathrooms, this home offers ample space for your family. Entertain in style with separate dining and living rooms, or unwind in the cozy family room. The large eat-in kitchen is a chef's delight, perfect for family meals and gatherings. Admire the decorative wood paneling that adds a touch of elegance to select rooms. A full unfinished basement provides additional potential for living space or storage. Conveniently located near all amenities - schools, parks, churches, and shopping, this home is ideal for families seeking a serene community-oriented neighborhood! |
| Price | $939,000 |
| Taxes: | $8022.55 |
| Assessment: | $507000 |
| Assessment Year: | 2024 |
| Address: | 40 Sparkle Dr , Thorold, L2V 0H2, Ontario |
| Lot Size: | 40.09 x 110.01 (Feet) |
| Directions/Cross Streets: | Barker Pkwy & Sparlke Dr |
| Rooms: | 12 |
| Bedrooms: | 4 |
| Bedrooms +: | |
| Kitchens: | 1 |
| Family Room: | Y |
| Basement: | Full, Unfinished |
| Property Type: | Detached |
| Style: | 2-Storey |
| Exterior: | Brick Front, Stone |
| Garage Type: | Attached |
| (Parking/)Drive: | Private |
| Drive Parking Spaces: | 2 |
| Pool: | None |
| Approximatly Square Footage: | 3000-3500 |
| Fireplace/Stove: | Y |
| Heat Source: | Gas |
| Heat Type: | Forced Air |
| Central Air Conditioning: | Central Air |
| Sewers: | Sewers |
| Water: | Municipal |
$
%
Years
This calculator is for demonstration purposes only. Always consult a professional
financial advisor before making personal financial decisions.
| Although the information displayed is believed to be accurate, no warranties or representations are made of any kind. |
| CITYSCAPE REAL ESTATE LTD. |
|
|
.jpg?src=Custom)
Dir:
416-548-7854
Bus:
416-548-7854
Fax:
416-981-7184
| Book Showing | Email a Friend |
Jump To:
At a Glance:
| Type: | Freehold - Detached |
| Area: | Niagara |
| Municipality: | Thorold |
| Style: | 2-Storey |
| Lot Size: | 40.09 x 110.01(Feet) |
| Tax: | $8,022.55 |
| Beds: | 4 |
| Baths: | 4 |
| Fireplace: | Y |
| Pool: | None |
Locatin Map:
Payment Calculator:
- Color Examples
- Green
- Black and Gold
- Dark Navy Blue And Gold
- Cyan
- Black
- Purple
- Gray
- Blue and Black
- Orange and Black
- Red
- Magenta
- Gold
- Device Examples

