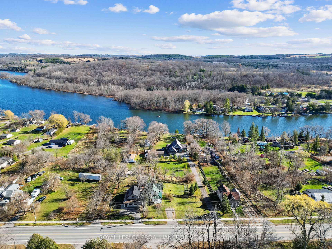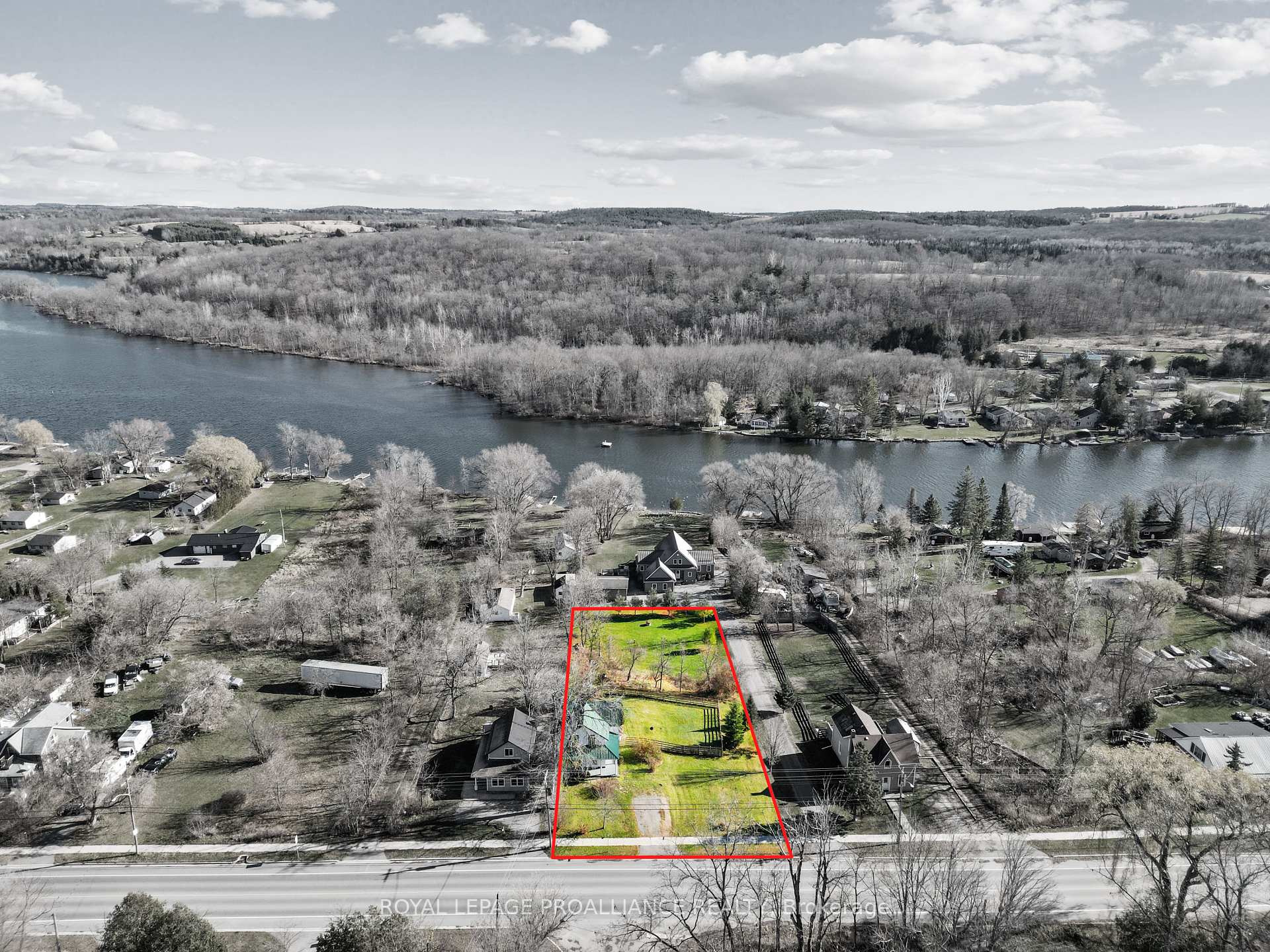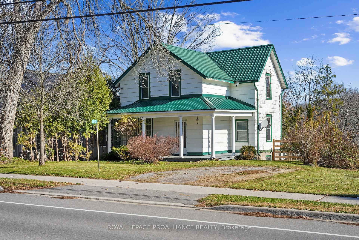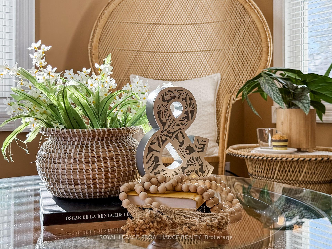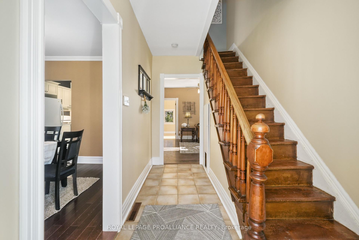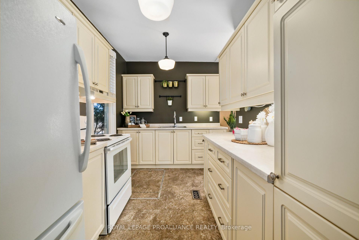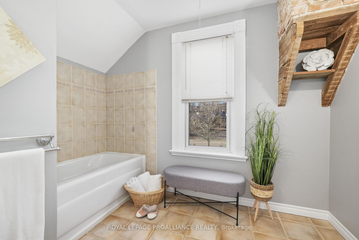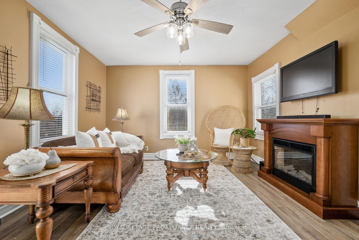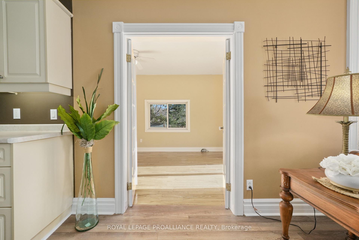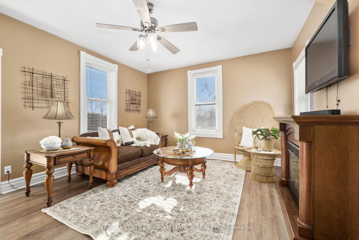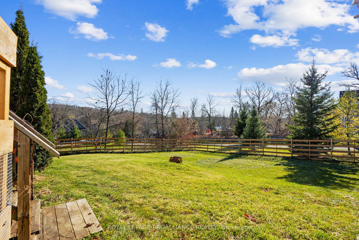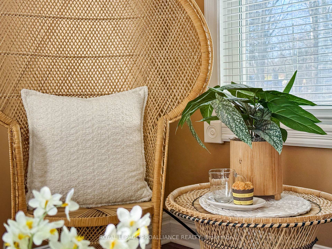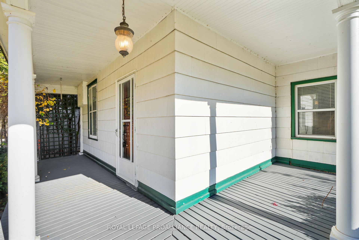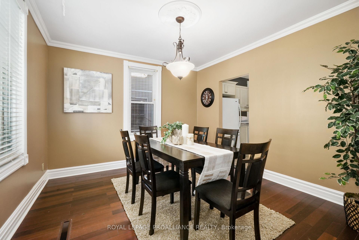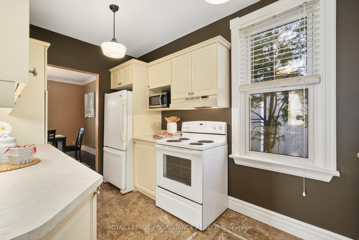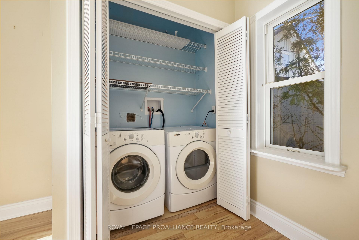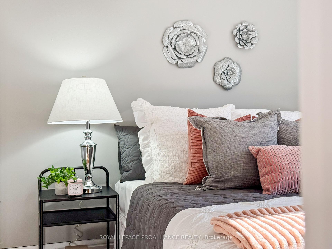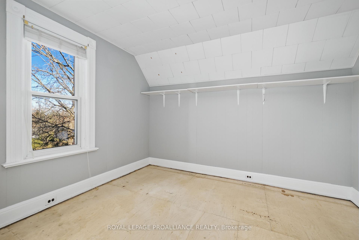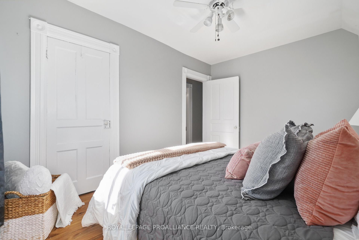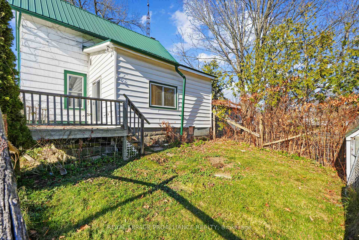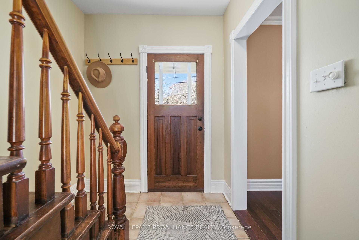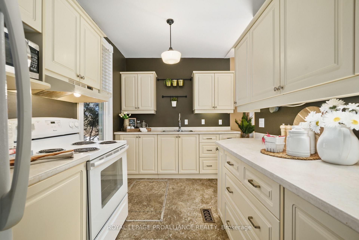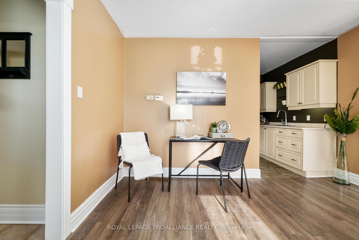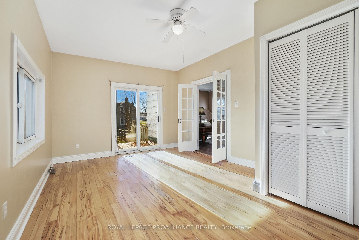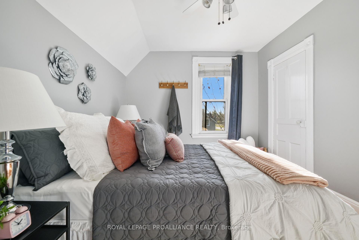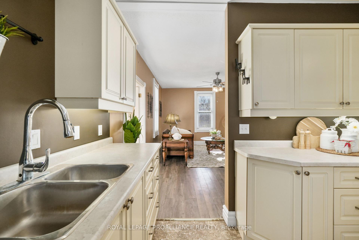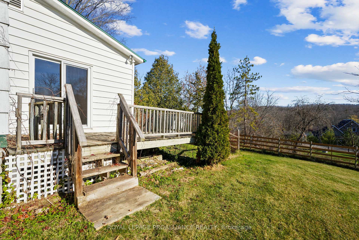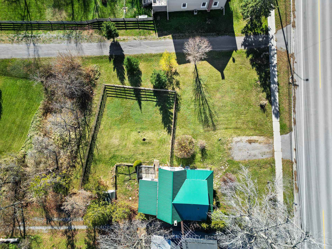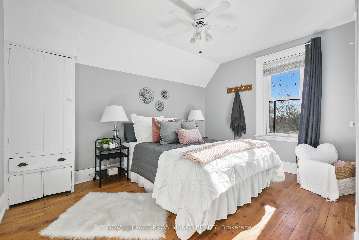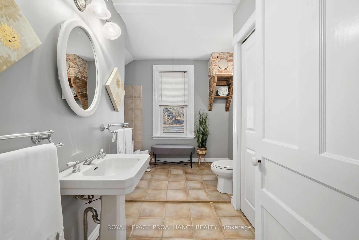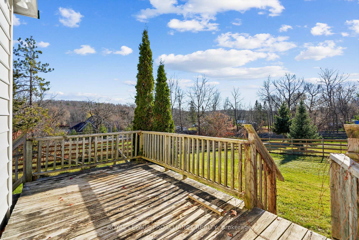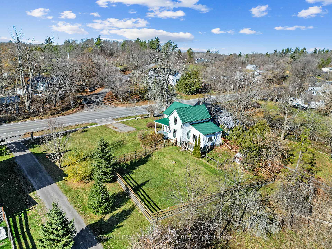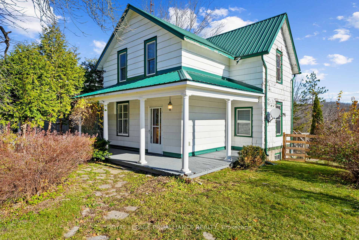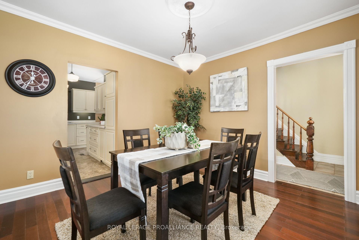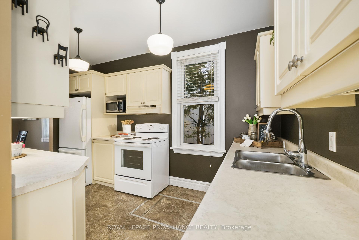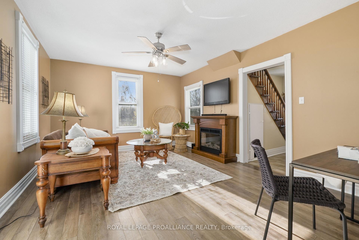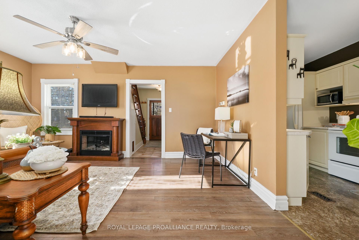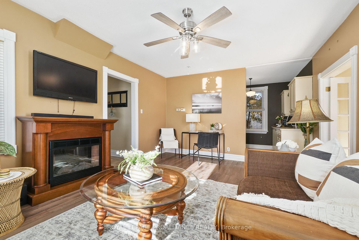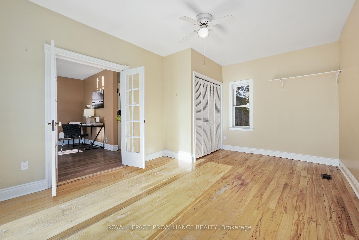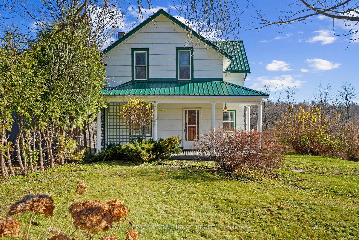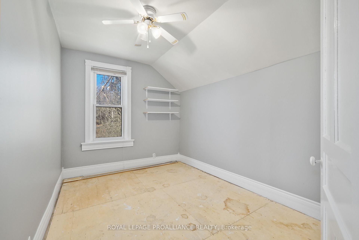$489,000
Available - For Sale
Listing ID: X10423704
1343 County Rd 45 , Asphodel-Norwood, K0L 2V0, Ontario
| Discover the charm of this century-old gem overlooking the serene Trent River, nestled in the heart of Hastings. This two-story home boasts 3 inviting bedrooms and a single bath, complemented by a spacious main floor featuring a comfortable living room, dining area, and kitchen. Enjoy the bonus sunroom that captures natural light and brings a touch of the outdoors in with access to the deck overlooking the fenced in yard for your small ones 2 and 4 legged. Ideal for anyone seeking tranquility and character, this home is a perfect blend of historic charm and modern comforts. Hastings, Ontario, is a charming riverside village, along the Trent-Severn Waterway. Known as the "Hub of the Trent," Hastings sits at a historic lock station and attracts boaters and fishers to its scenic shores. With a population of just over a thousand, it has a close-knit, friendly community atmosphere. The village features quaint shops, cafes, and local markets, along with beautiful parks and walking trails along the river. Rich in history, Hastings has roots in the lumber and milling industries and still reflects its heritage through historic buildings and a sense of small-town warmth. Only a 30 min drive to Peterborough and 1.5 hours to Toronto. |
| Price | $489,000 |
| Taxes: | $2220.00 |
| Address: | 1343 County Rd 45 , Asphodel-Norwood, K0L 2V0, Ontario |
| Lot Size: | 102.00 x 255.00 (Feet) |
| Acreage: | .50-1.99 |
| Directions/Cross Streets: | County Rd 45 just North of Bridge St in Hastings |
| Rooms: | 8 |
| Bedrooms: | 3 |
| Bedrooms +: | |
| Kitchens: | 1 |
| Family Room: | Y |
| Basement: | Half |
| Approximatly Age: | 100+ |
| Property Type: | Detached |
| Style: | 2-Storey |
| Exterior: | Alum Siding |
| Garage Type: | None |
| (Parking/)Drive: | Pvt Double |
| Drive Parking Spaces: | 2 |
| Pool: | None |
| Other Structures: | Garden Shed |
| Approximatly Age: | 100+ |
| Approximatly Square Footage: | 1100-1500 |
| Property Features: | Fenced Yard, Library, Marina, Place Of Worship, River/Stream, School Bus Route |
| Fireplace/Stove: | N |
| Heat Source: | Gas |
| Heat Type: | Forced Air |
| Central Air Conditioning: | Central Air |
| Laundry Level: | Main |
| Sewers: | Septic |
| Water: | Well |
| Water Supply Types: | Drilled Well |
| Utilities-Cable: | A |
| Utilities-Hydro: | Y |
| Utilities-Gas: | Y |
| Utilities-Telephone: | A |
$
%
Years
This calculator is for demonstration purposes only. Always consult a professional
financial advisor before making personal financial decisions.
| Although the information displayed is believed to be accurate, no warranties or representations are made of any kind. |
| ROYAL LEPAGE PROALLIANCE REALTY |
|
|
.jpg?src=Custom)
Dir:
416-548-7854
Bus:
416-548-7854
Fax:
416-981-7184
| Book Showing | Email a Friend |
Jump To:
At a Glance:
| Type: | Freehold - Detached |
| Area: | Peterborough |
| Municipality: | Asphodel-Norwood |
| Neighbourhood: | Rural Asphodel-Norwood |
| Style: | 2-Storey |
| Lot Size: | 102.00 x 255.00(Feet) |
| Approximate Age: | 100+ |
| Tax: | $2,220 |
| Beds: | 3 |
| Baths: | 1 |
| Fireplace: | N |
| Pool: | None |
Locatin Map:
Payment Calculator:
- Color Examples
- Green
- Black and Gold
- Dark Navy Blue And Gold
- Cyan
- Black
- Purple
- Gray
- Blue and Black
- Orange and Black
- Red
- Magenta
- Gold
- Device Examples

