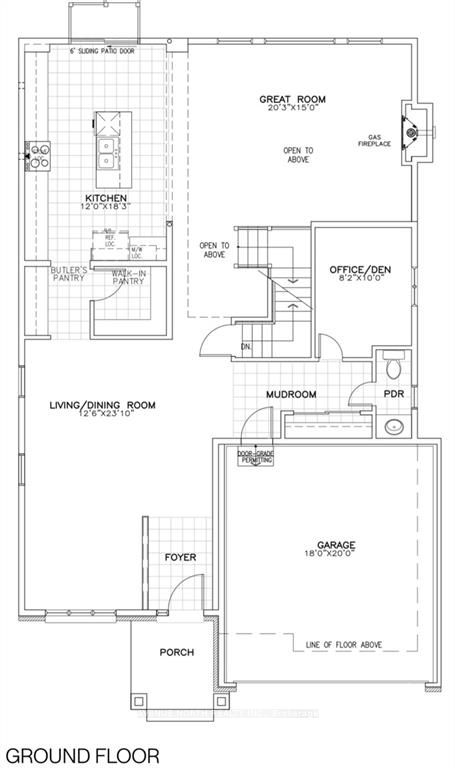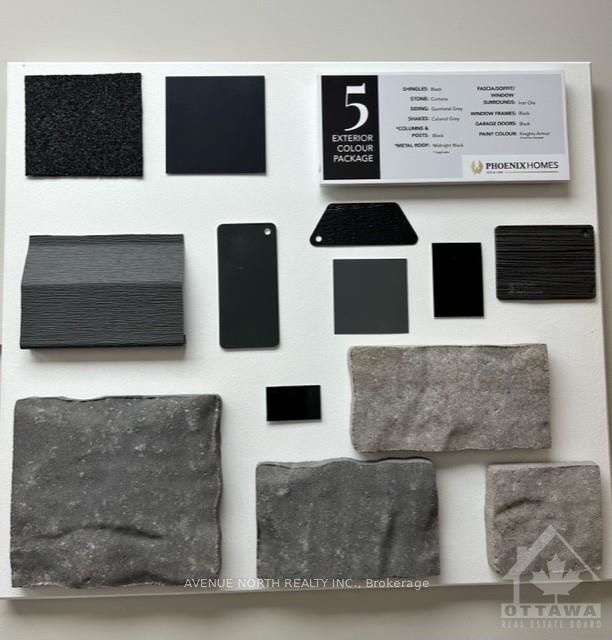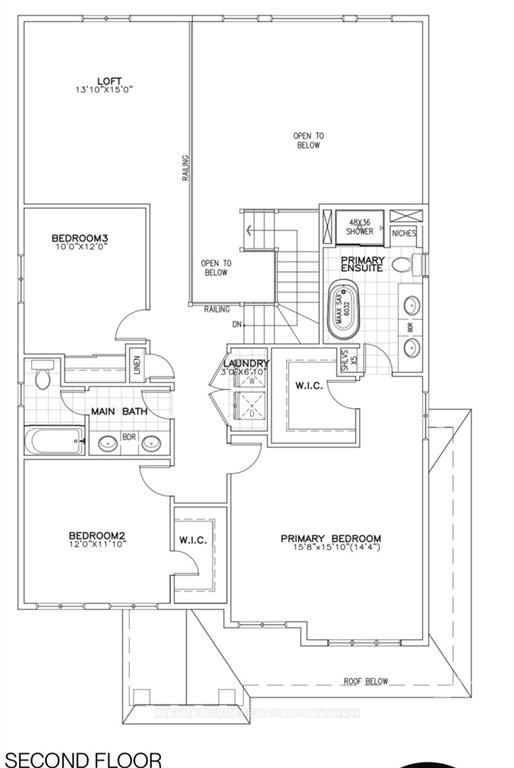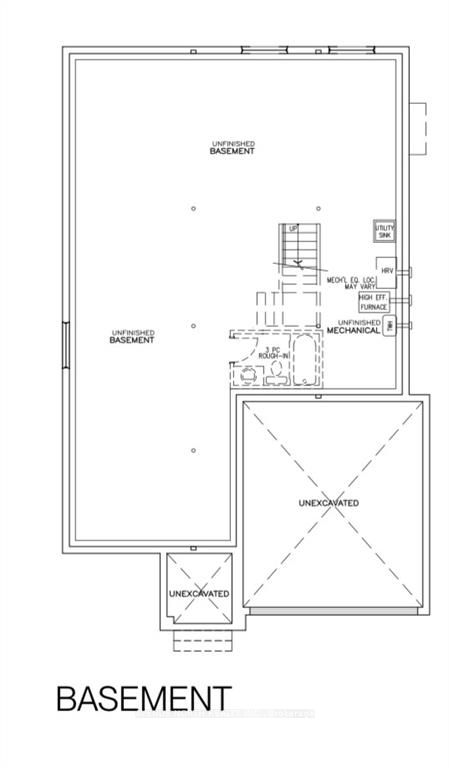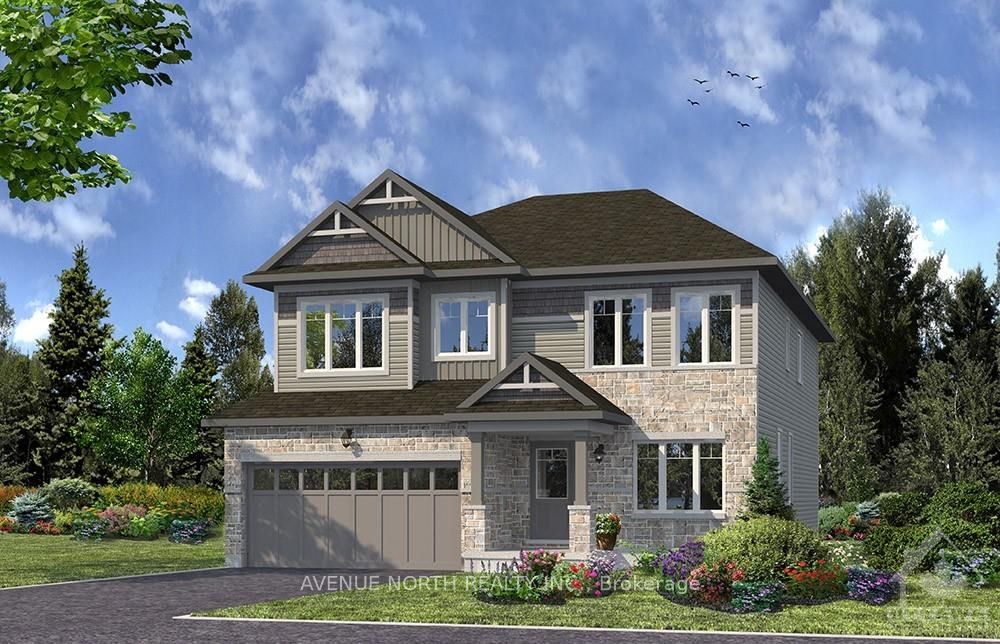$1,049,000
Available - For Sale
Listing ID: X10423761
619 MIIKANA Rd , Blossom Park - Airport and Area, K1X 0G6, Ontario
| Flooring: Tile, Welcome to this stunning 3bedroom, 2.5 bath detached double-car garage home with over 2,711 sq. ft. of above-ground living space in the sought-after community of Findlay Creek, ideally located close to public transit, grocery stores, schools, and parks. The main floor boasts 9-foot smooth ceilings& beautiful hardwood flooring throughout living/dining room, office, kitchen &Great room,includes a cozy Bumped In fireplace&Open to Above 17 Feet High Ceilings.Chef's kitchen is a true Centerpiece, featuring quartz countertops,W/ pantry & butler's pantry .Oak staircase leads to a thoughtfully designed 2nd floor with smooth ceilings, 3 spacious bedrooms, a cozy loft & a laundry room. Primary Bedroom is a luxurious retreat with a large WIC,4-piece ensuite with dual sinks, quartz countertops, a soaker tub &glass shower.Over 44k in premium upgrades, black lighting package, an oversized pie-shaped lot, unfinished basement with a 3-piece rough-in &enlarged windows. 24-hour irrevocable on all offers, Flooring: Hardwood, Flooring: Carpet W/W & Mixed |
| Price | $1,049,000 |
| Taxes: | $0.00 |
| Address: | 619 MIIKANA Rd , Blossom Park - Airport and Area, K1X 0G6, Ontario |
| Lot Size: | 40.55 x 115.99 (Feet) |
| Directions/Cross Streets: | Bank Street to Dun Skipper Rd to Miikana Road,Sales Centre At 114 Dun Skipper Rd |
| Rooms: | 9 |
| Rooms +: | 0 |
| Bedrooms: | 3 |
| Bedrooms +: | 0 |
| Kitchens: | 1 |
| Kitchens +: | 0 |
| Family Room: | Y |
| Basement: | Full, Unfinished |
| Property Type: | Detached |
| Style: | 2-Storey |
| Exterior: | Other, Stone |
| Garage Type: | Attached |
| Pool: | None |
| Property Features: | Public Trans |
| Fireplace/Stove: | Y |
| Heat Source: | Gas |
| Heat Type: | Forced Air |
| Central Air Conditioning: | None |
| Sewers: | Sewers |
| Water: | Municipal |
| Utilities-Gas: | Y |
$
%
Years
This calculator is for demonstration purposes only. Always consult a professional
financial advisor before making personal financial decisions.
| Although the information displayed is believed to be accurate, no warranties or representations are made of any kind. |
| AVENUE NORTH REALTY INC. |
|
|
.jpg?src=Custom)
Dir:
416-548-7854
Bus:
416-548-7854
Fax:
416-981-7184
| Virtual Tour | Book Showing | Email a Friend |
Jump To:
At a Glance:
| Type: | Freehold - Detached |
| Area: | Ottawa |
| Municipality: | Blossom Park - Airport and Area |
| Neighbourhood: | 2605 - Blossom Park/Kemp Park/Findlay Creek |
| Style: | 2-Storey |
| Lot Size: | 40.55 x 115.99(Feet) |
| Beds: | 3 |
| Baths: | 3 |
| Fireplace: | Y |
| Pool: | None |
Locatin Map:
Payment Calculator:
- Color Examples
- Green
- Black and Gold
- Dark Navy Blue And Gold
- Cyan
- Black
- Purple
- Gray
- Blue and Black
- Orange and Black
- Red
- Magenta
- Gold
- Device Examples

