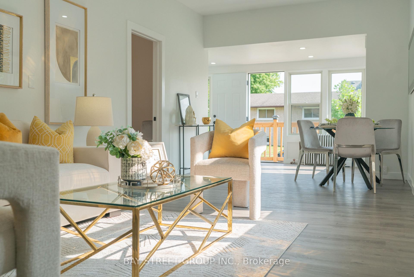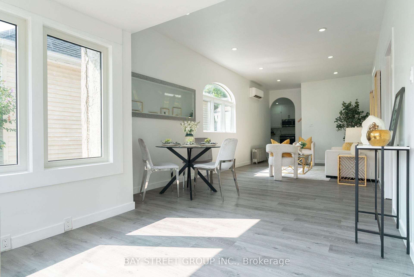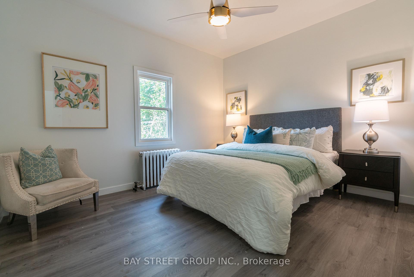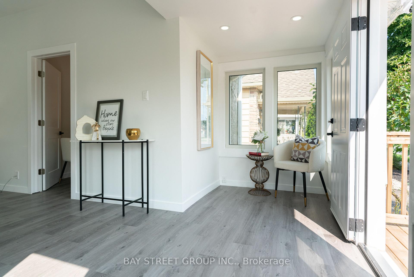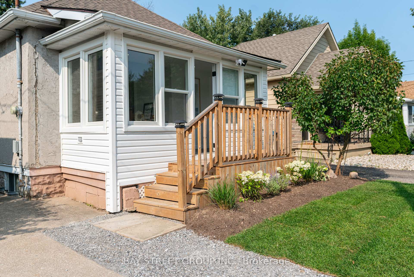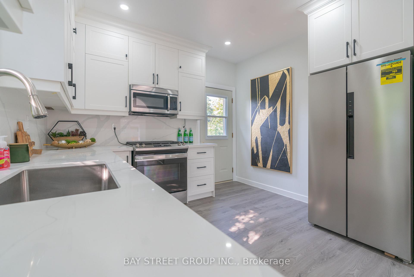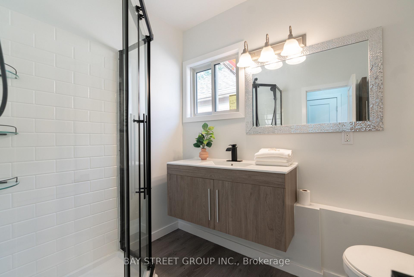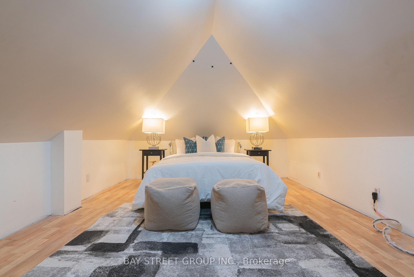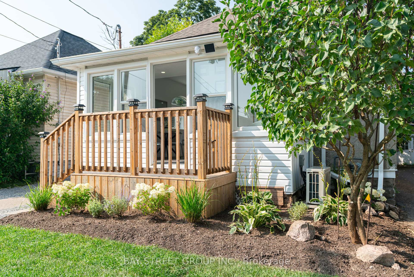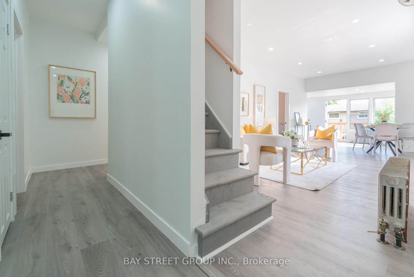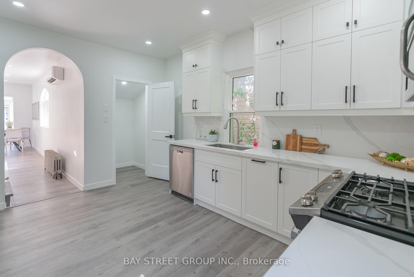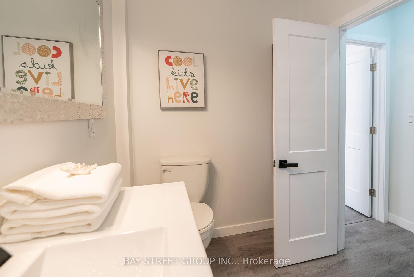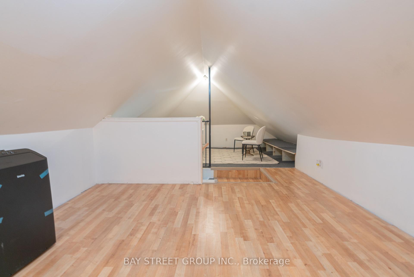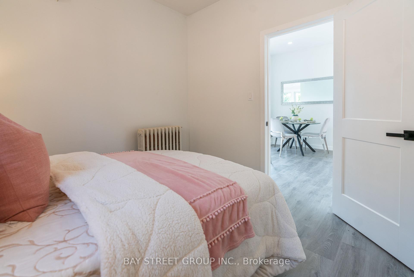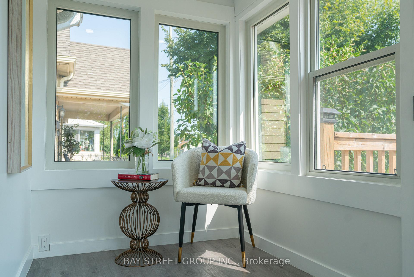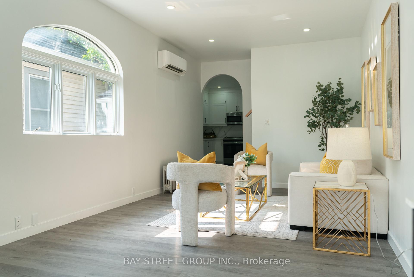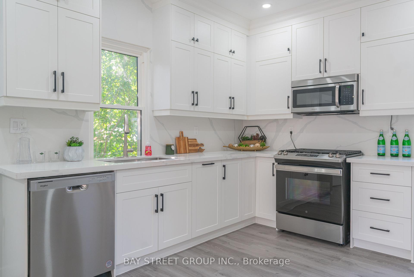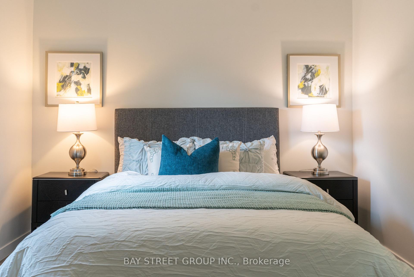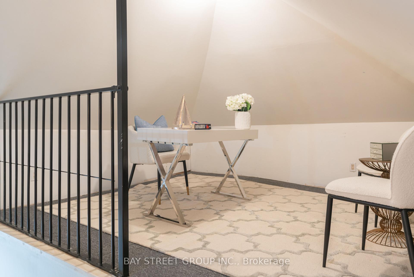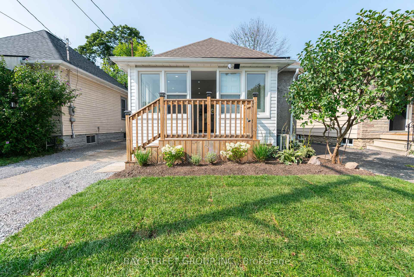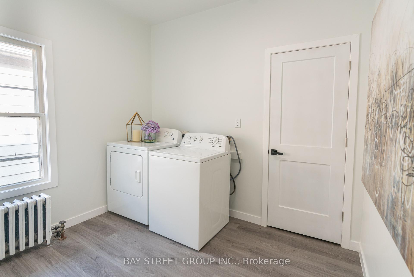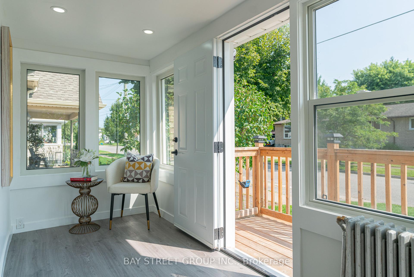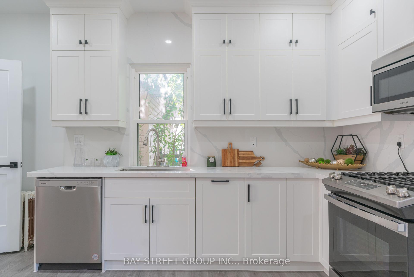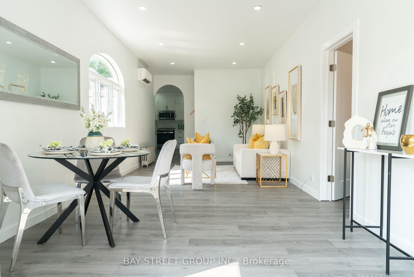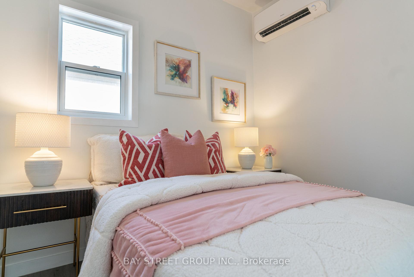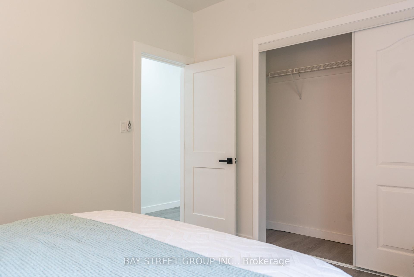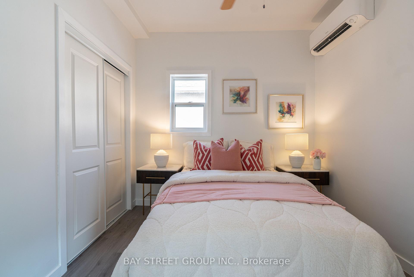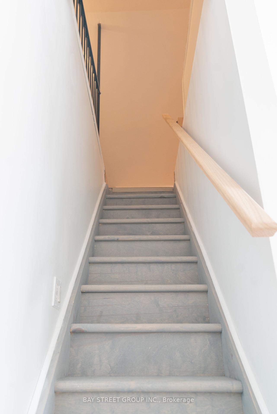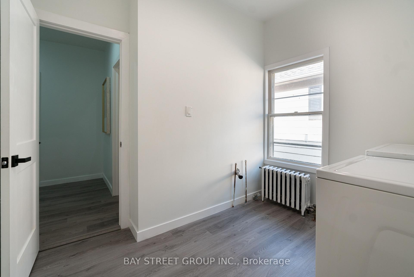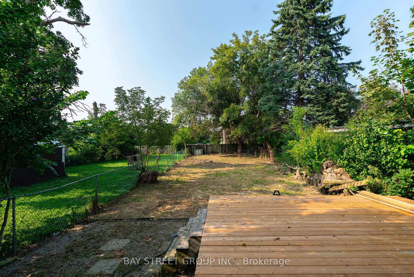$458,800
Available - For Sale
Listing ID: X10423774
11 Marren St , St. Catharines, L2P 2J5, Ontario
| Discover a beautifully transformed 2+1Bedroom, 1-Bathroom home with 3 PARKINGS on driveway nestled in a prime location close to downtown, the St. Catharine's Golf Club, and just steps from the Merritt Trail. This home has been meticulously renovated to offer modern living with style and comfort. Experience the charm of ATTIC living with a cozy and unique space tucked beneath the roofline, it's Perfect as home office, or creative studio with endless possibilities for personalized touches. Dedicated laundry area complete with a new washer and dryer. The open-concept layout boasts brand-new flooring and recessed lighting throughout, creating a bright and airy feel. The heart of the home is the custom-designed kitchen, featuring sleek stainless steel appliances, elegant quartz countertops, and a spacious peninsula ideal for casual dining and entertaining. MUST SEE FOR YOURSELF! |
| Extras: Refrigerator, Gas Stove, Built-in Microwave, Dishwasher, Dryer, Washer |
| Price | $458,800 |
| Taxes: | $2529.00 |
| Address: | 11 Marren St , St. Catharines, L2P 2J5, Ontario |
| Lot Size: | 32.07 x 159.94 (Feet) |
| Acreage: | < .50 |
| Directions/Cross Streets: | Oakdale Ave / Westchester Crescent |
| Rooms: | 6 |
| Rooms +: | 1 |
| Bedrooms: | 2 |
| Bedrooms +: | 1 |
| Kitchens: | 1 |
| Family Room: | N |
| Basement: | Sep Entrance, Unfinished |
| Property Type: | Detached |
| Style: | 2 1/2 Storey |
| Exterior: | Stucco/Plaster, Vinyl Siding |
| Garage Type: | None |
| (Parking/)Drive: | Front Yard |
| Drive Parking Spaces: | 3 |
| Pool: | None |
| Fireplace/Stove: | N |
| Heat Source: | Other |
| Heat Type: | Radiant |
| Central Air Conditioning: | Wall Unit |
| Laundry Level: | Main |
| Sewers: | Sewers |
| Water: | Municipal |
$
%
Years
This calculator is for demonstration purposes only. Always consult a professional
financial advisor before making personal financial decisions.
| Although the information displayed is believed to be accurate, no warranties or representations are made of any kind. |
| BAY STREET GROUP INC. |
|
|
.jpg?src=Custom)
Dir:
416-548-7854
Bus:
416-548-7854
Fax:
416-981-7184
| Book Showing | Email a Friend |
Jump To:
At a Glance:
| Type: | Freehold - Detached |
| Area: | Niagara |
| Municipality: | St. Catharines |
| Style: | 2 1/2 Storey |
| Lot Size: | 32.07 x 159.94(Feet) |
| Tax: | $2,529 |
| Beds: | 2+1 |
| Baths: | 1 |
| Fireplace: | N |
| Pool: | None |
Locatin Map:
Payment Calculator:
- Color Examples
- Green
- Black and Gold
- Dark Navy Blue And Gold
- Cyan
- Black
- Purple
- Gray
- Blue and Black
- Orange and Black
- Red
- Magenta
- Gold
- Device Examples

