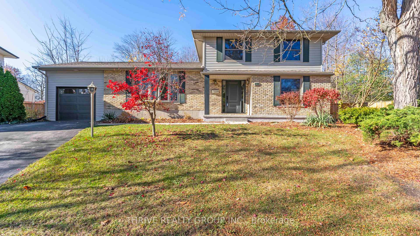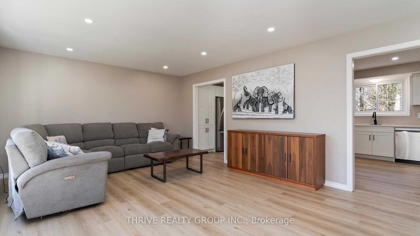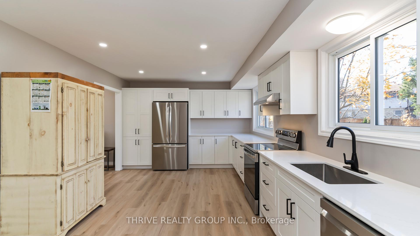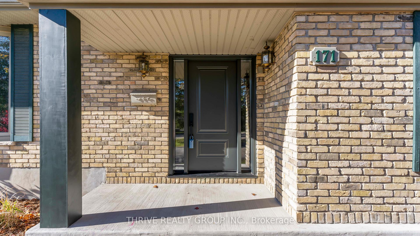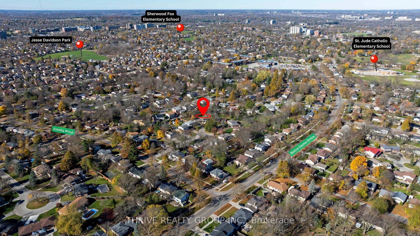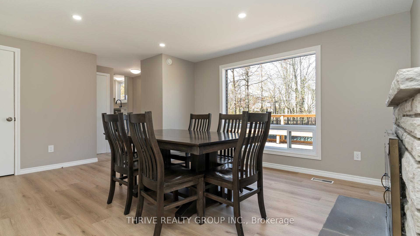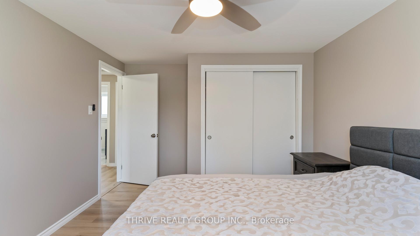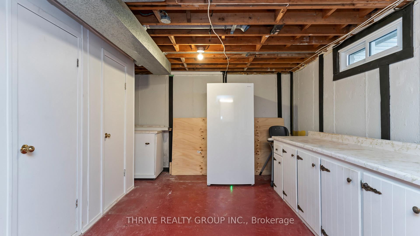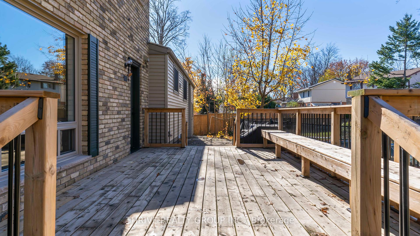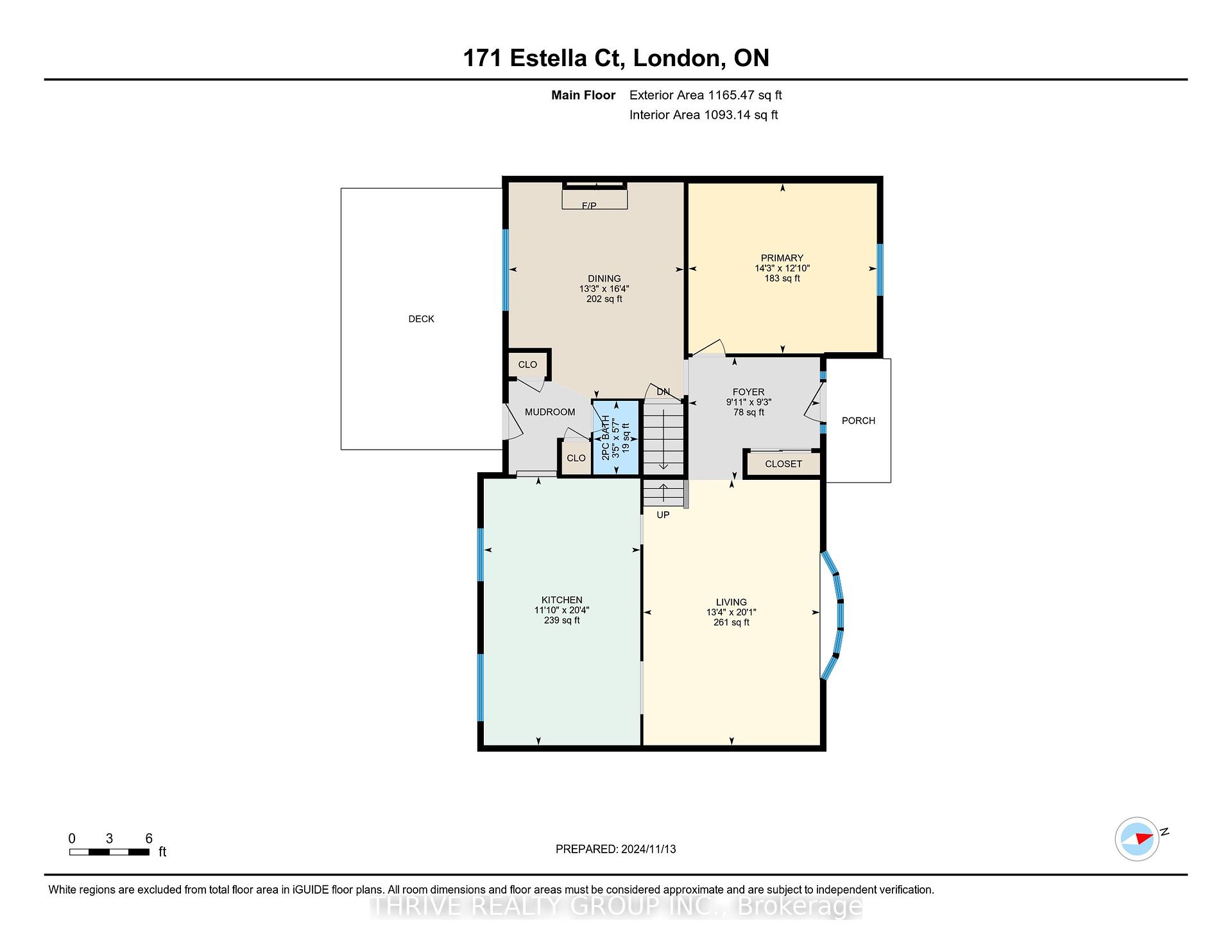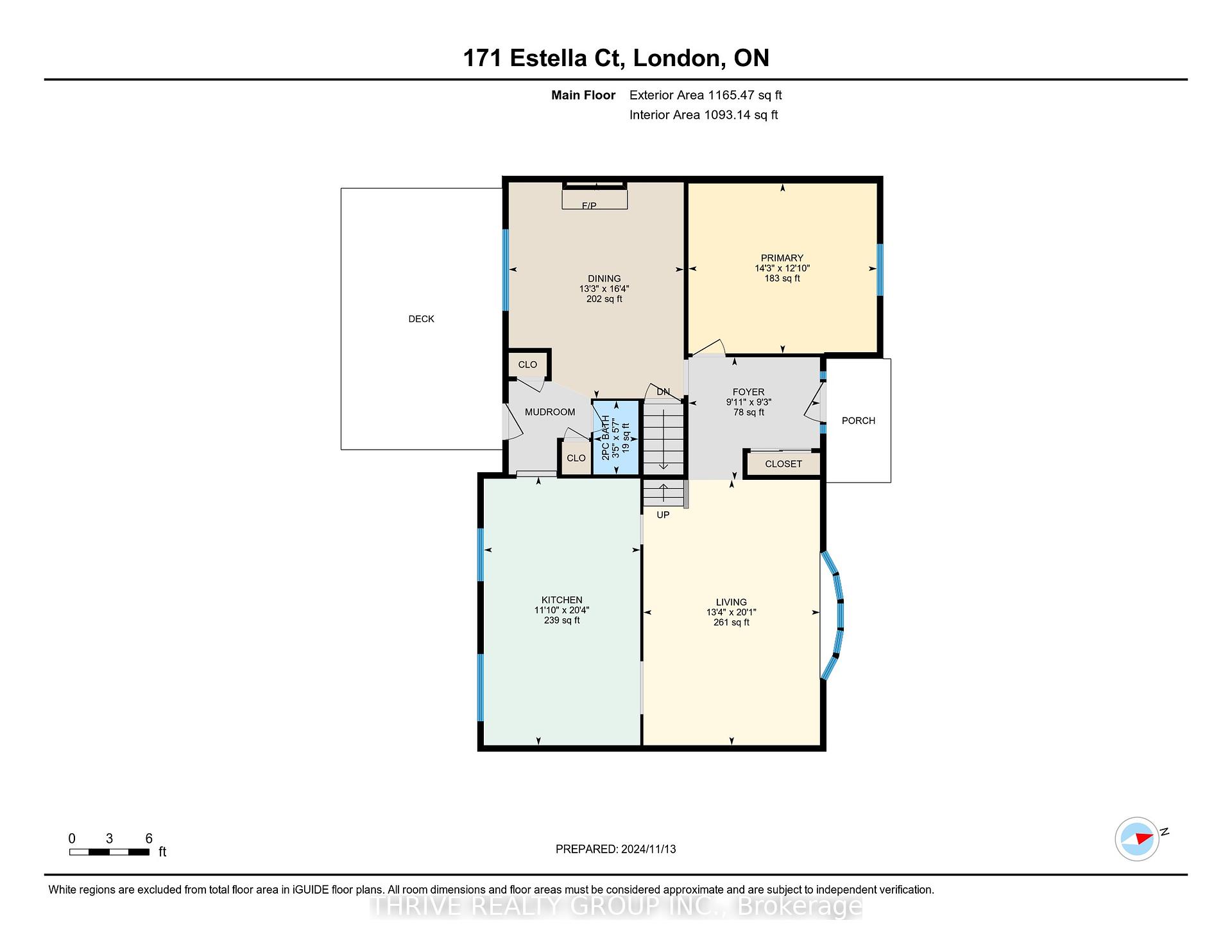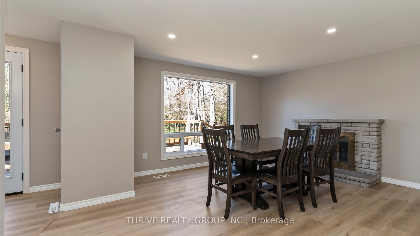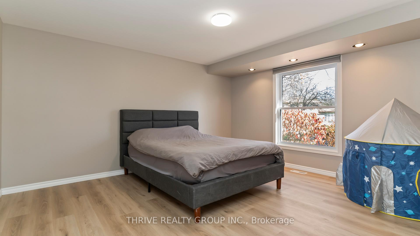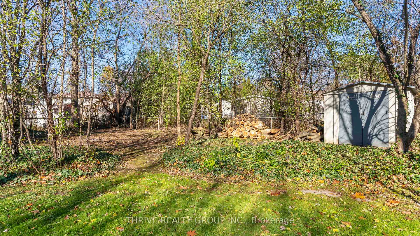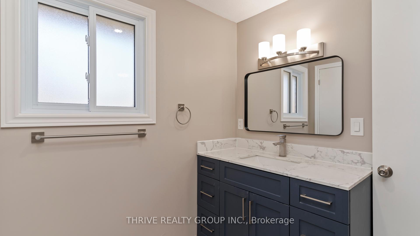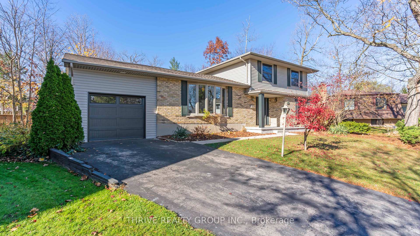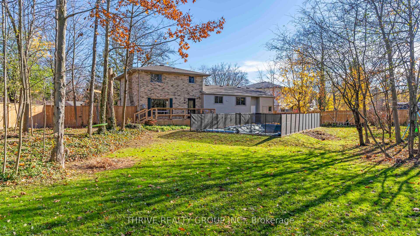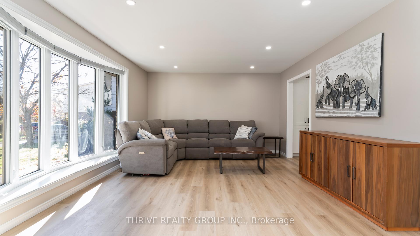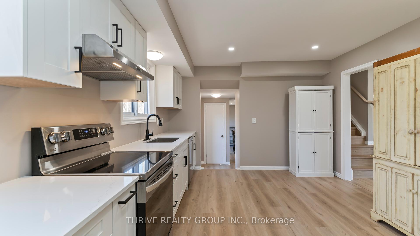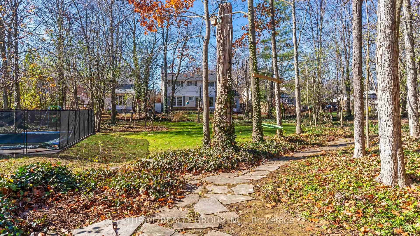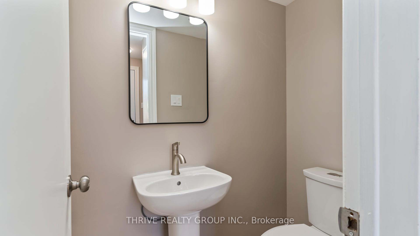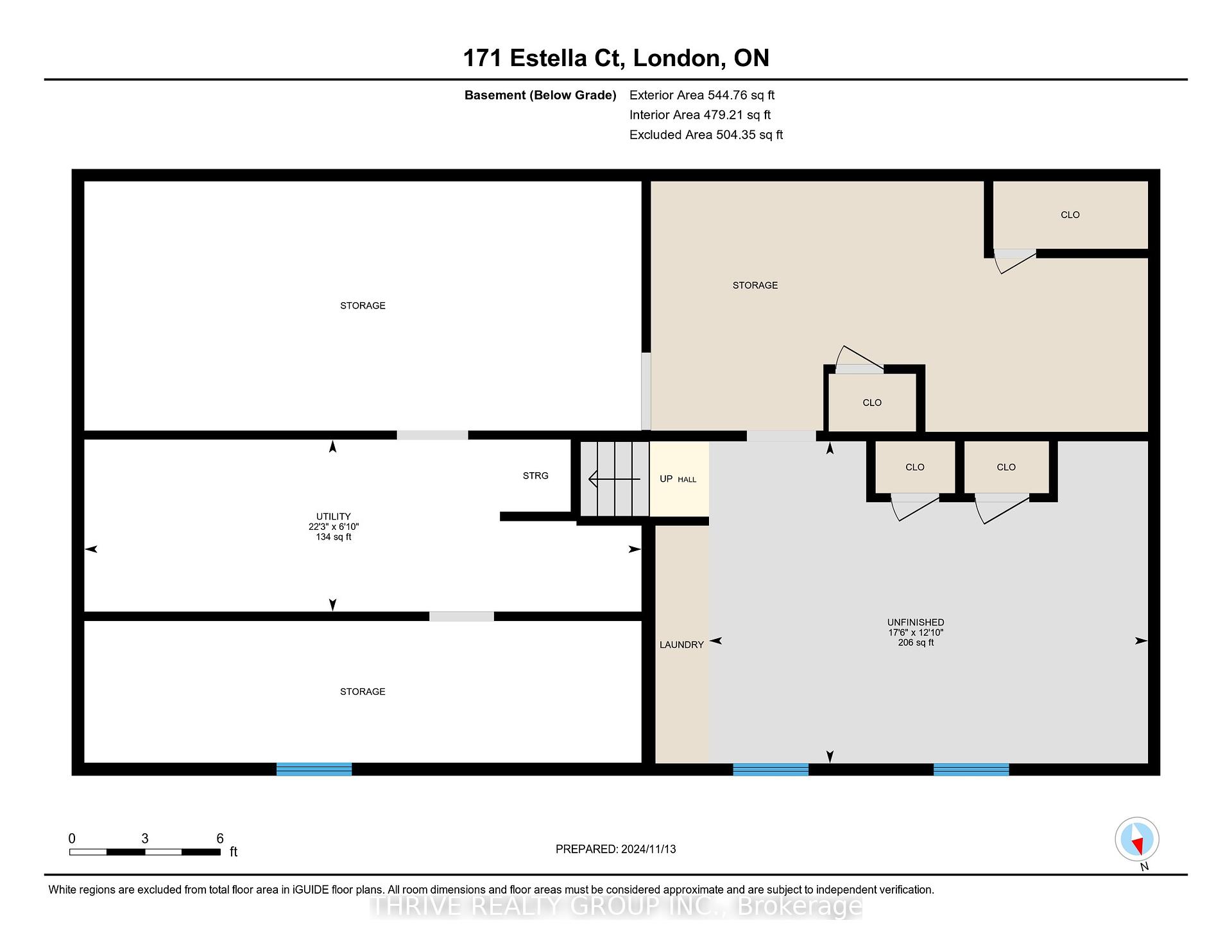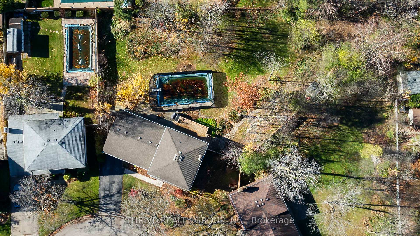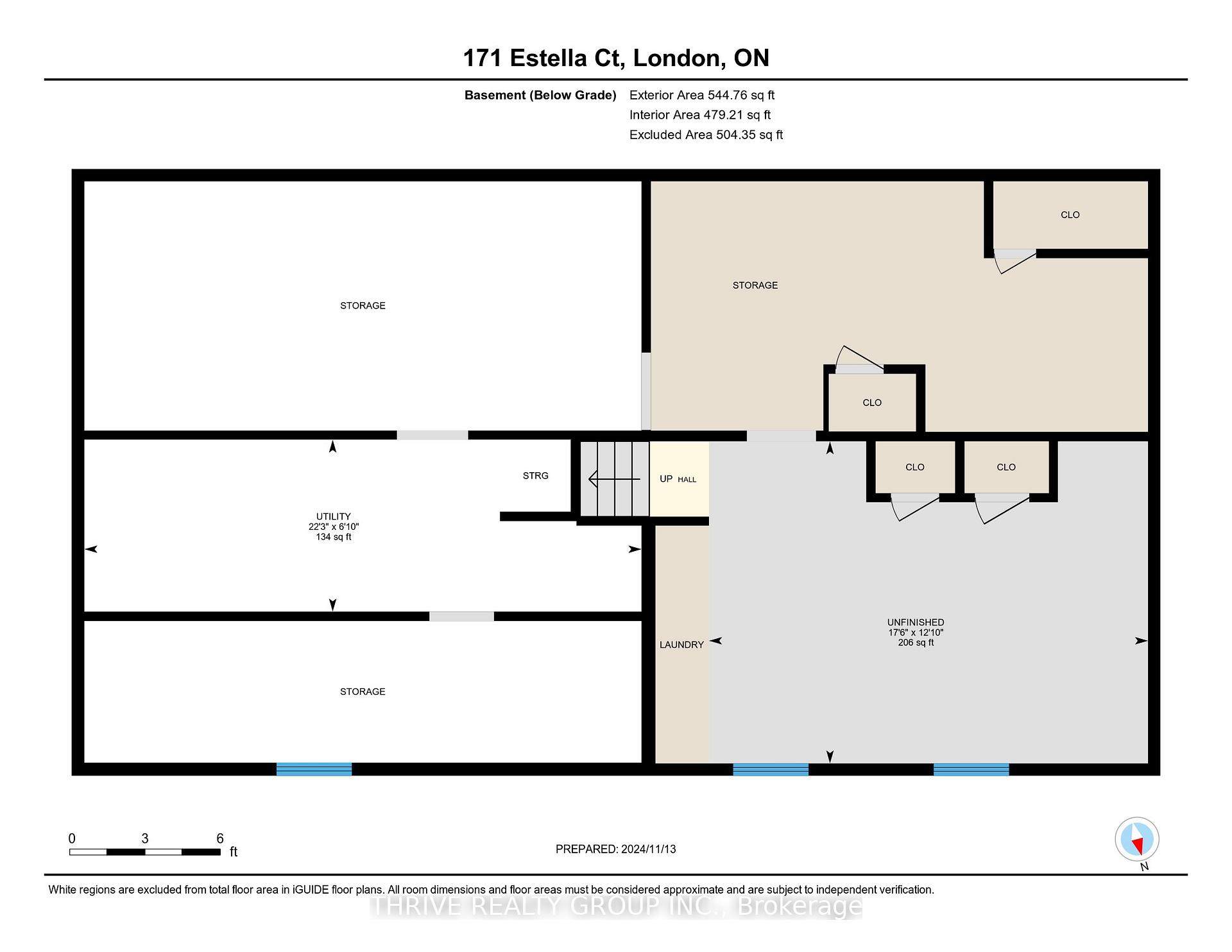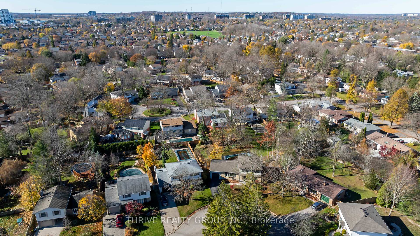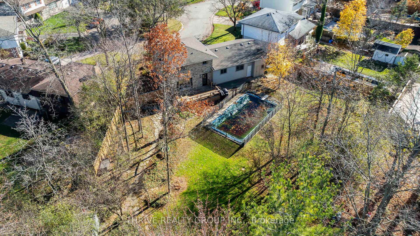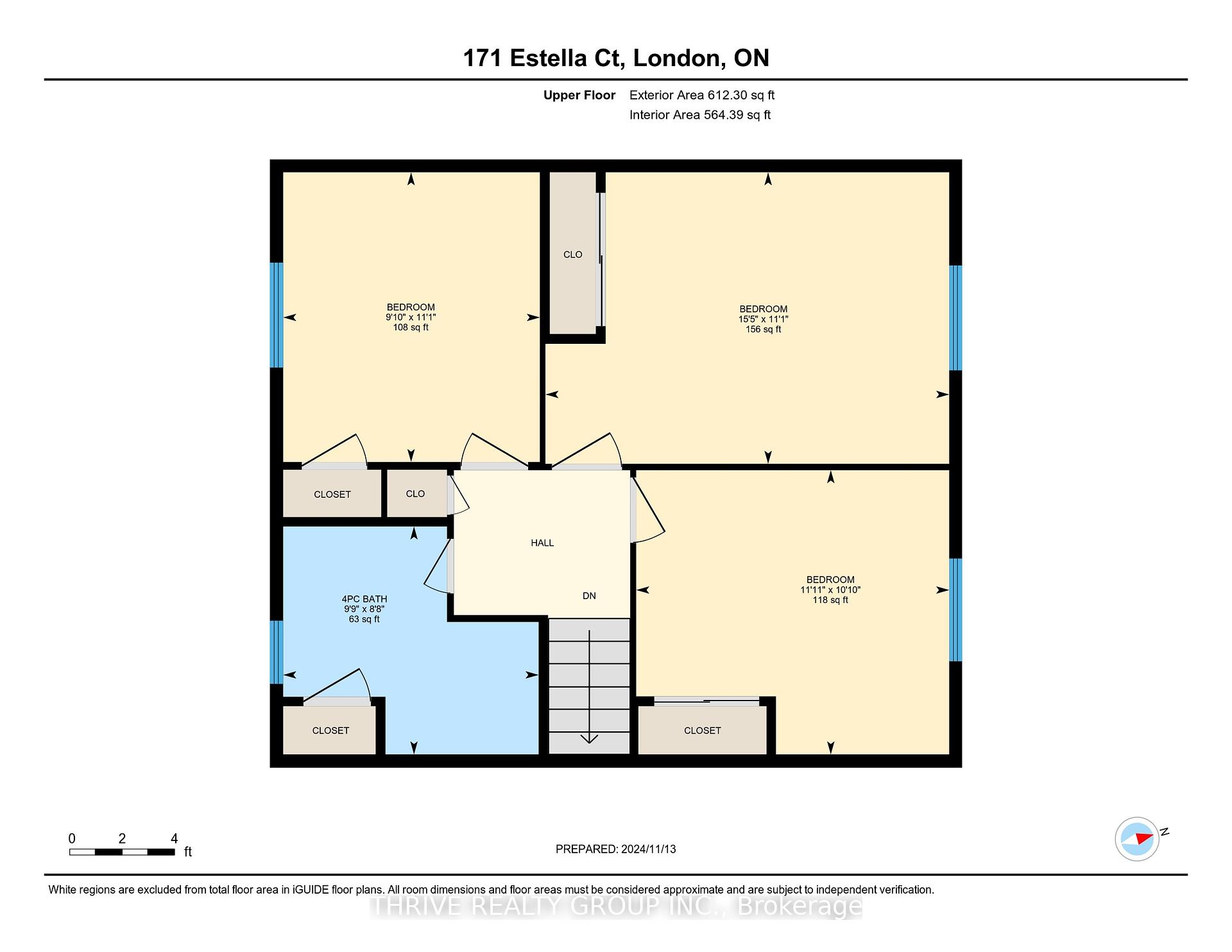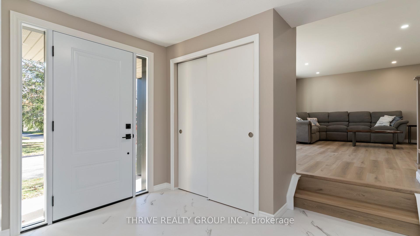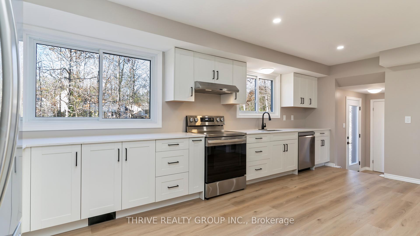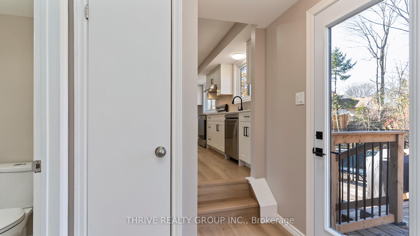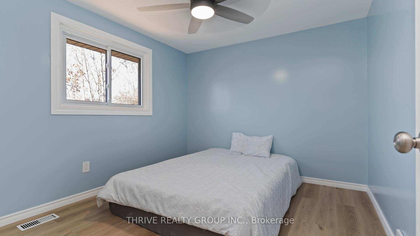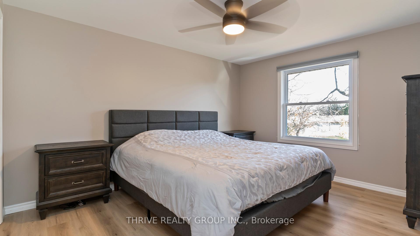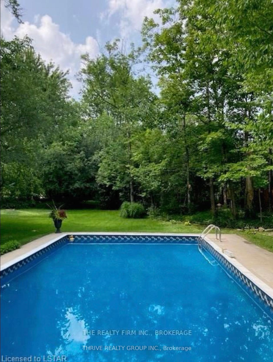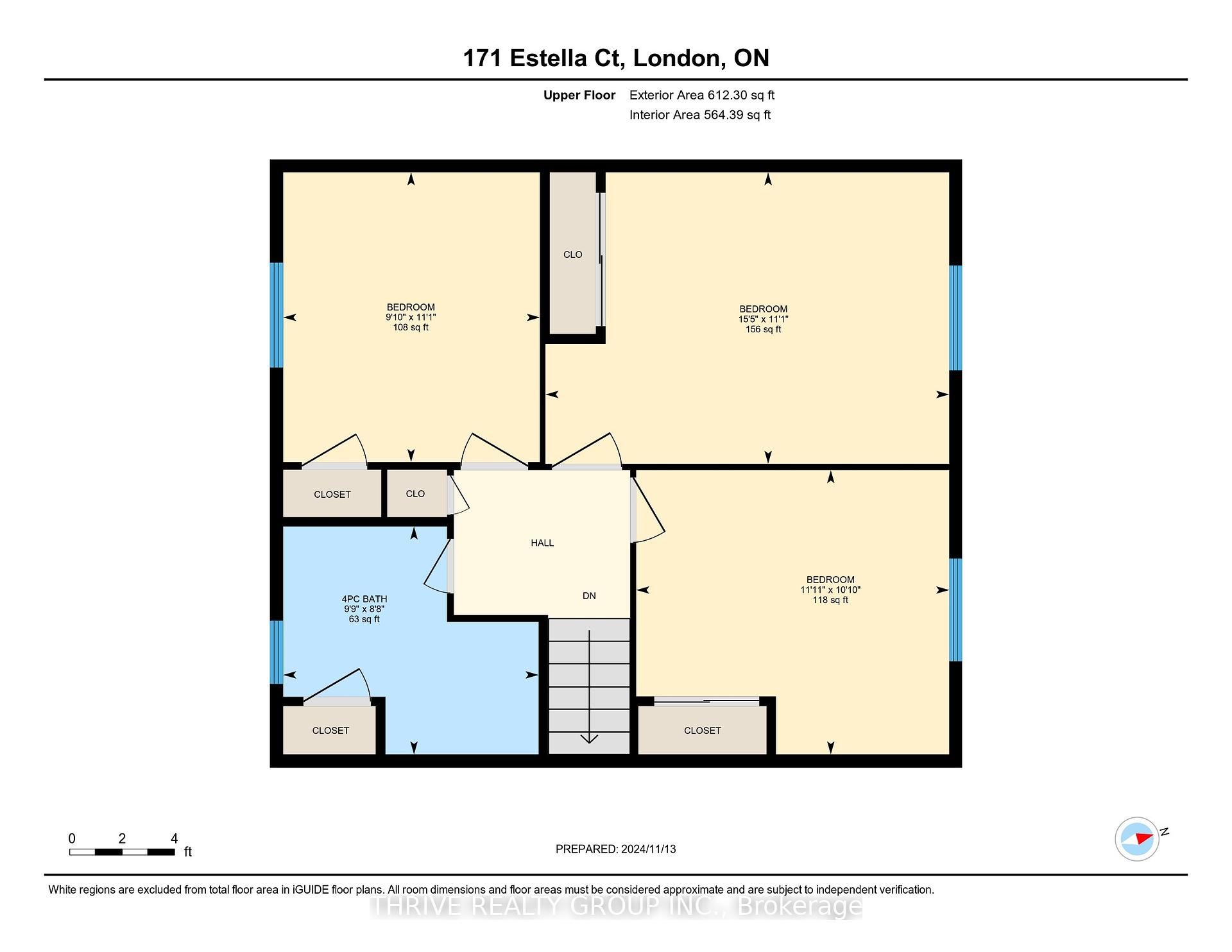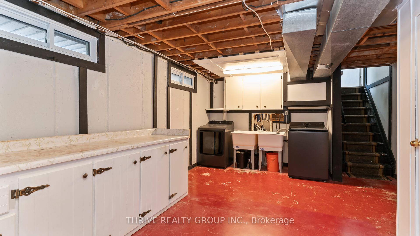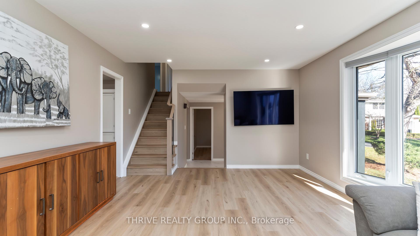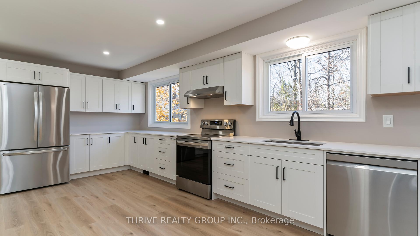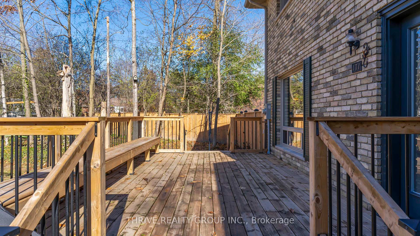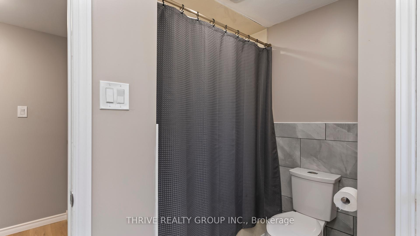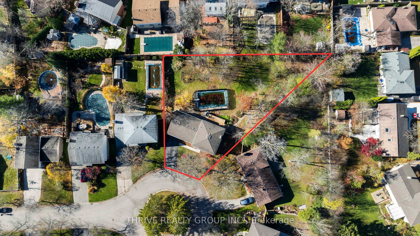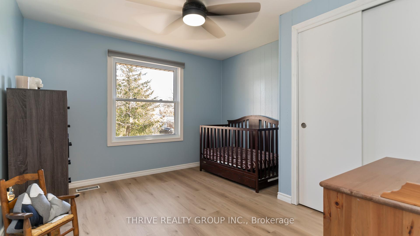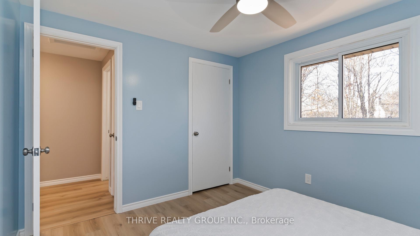$775,000
Available - For Sale
Listing ID: X10423779
171 Estella Crt , London, N6J 3C5, Ontario
| Welcome to this updated 4 bedroom home in Norton Estates! Nestled on a serene, quiet court, this warm and inviting side-split offers the perfect balance of privacy and convenience. Set on a spacious lot (one of the largest in the neighbourhood), this property boasts ample outdoor space, including a fully fenced yard, large deck and an in-ground pool, perfect for family gatherings or peaceful relaxation. Inside, the home has been renovated from top to bottom! The kitchen is complete with white cabinetry, stainless steel appliances, ample counter and storage space and a view of the beautiful backyard! The living room is bright and airy, thanks to the large bay window that takes centre stage at the front of the house. The main floor offers a designated dining room and a spacious bedroom. Upstairs, you will find an additional 3 bedrooms and 4 piece bathroom, tastefully updated with a modern vanity and porcelain tile. The lower level is bursting with potential and awaits the new owners to add their own touch! Additional updates include: luxury vinyl flooring throughout, new North Star windows and doors, new electrical panel, new a/c, new washer and dryer, new garage and the list goes on! Book your private showing today! |
| Price | $775,000 |
| Taxes: | $4487.00 |
| Address: | 171 Estella Crt , London, N6J 3C5, Ontario |
| Lot Size: | 56.42 x 197.67 (Feet) |
| Directions/Cross Streets: | Southdale Road W and Notre Dame Drive |
| Rooms: | 9 |
| Bedrooms: | 4 |
| Bedrooms +: | |
| Kitchens: | 1 |
| Family Room: | N |
| Basement: | Full |
| Approximatly Age: | 51-99 |
| Property Type: | Detached |
| Style: | Sidesplit 4 |
| Exterior: | Brick, Vinyl Siding |
| Garage Type: | Attached |
| (Parking/)Drive: | Private |
| Drive Parking Spaces: | 2 |
| Pool: | Inground |
| Approximatly Age: | 51-99 |
| Approximatly Square Footage: | 1500-2000 |
| Fireplace/Stove: | Y |
| Heat Source: | Gas |
| Heat Type: | Forced Air |
| Central Air Conditioning: | Central Air |
| Laundry Level: | Lower |
| Sewers: | Sewers |
| Water: | Municipal |
$
%
Years
This calculator is for demonstration purposes only. Always consult a professional
financial advisor before making personal financial decisions.
| Although the information displayed is believed to be accurate, no warranties or representations are made of any kind. |
| THRIVE REALTY GROUP INC. |
|
|
.jpg?src=Custom)
Dir:
416-548-7854
Bus:
416-548-7854
Fax:
416-981-7184
| Virtual Tour | Book Showing | Email a Friend |
Jump To:
At a Glance:
| Type: | Freehold - Detached |
| Area: | Middlesex |
| Municipality: | London |
| Neighbourhood: | South O |
| Style: | Sidesplit 4 |
| Lot Size: | 56.42 x 197.67(Feet) |
| Approximate Age: | 51-99 |
| Tax: | $4,487 |
| Beds: | 4 |
| Baths: | 2 |
| Fireplace: | Y |
| Pool: | Inground |
Locatin Map:
Payment Calculator:
- Color Examples
- Green
- Black and Gold
- Dark Navy Blue And Gold
- Cyan
- Black
- Purple
- Gray
- Blue and Black
- Orange and Black
- Red
- Magenta
- Gold
- Device Examples

