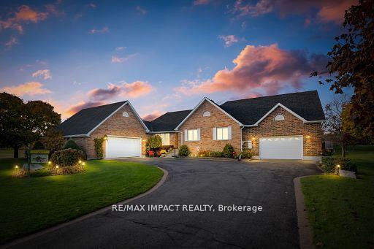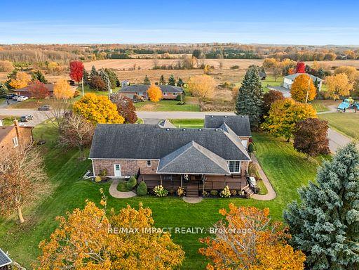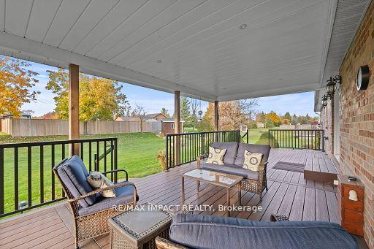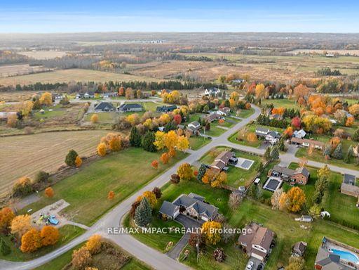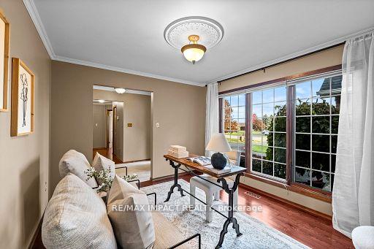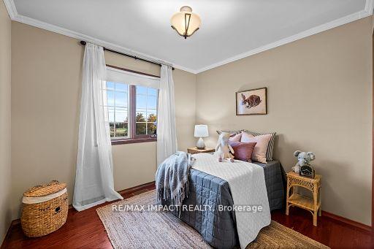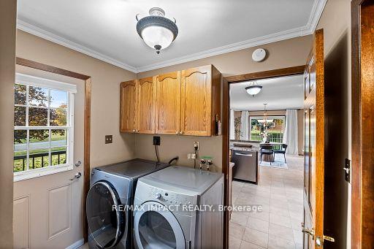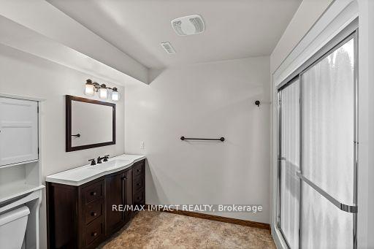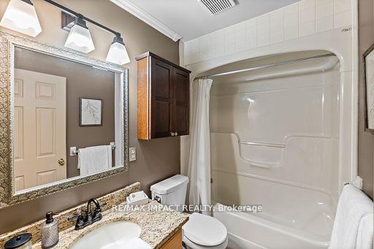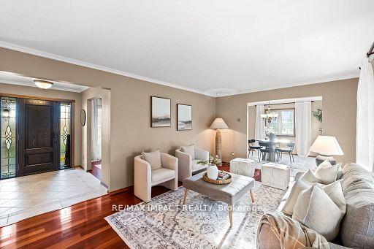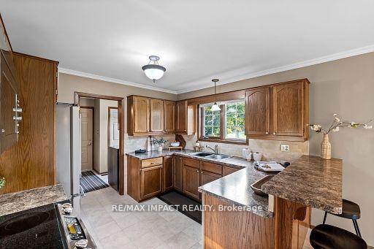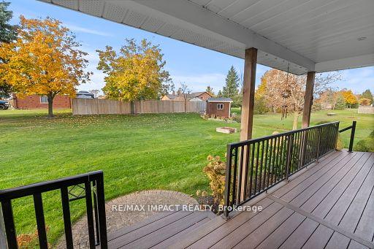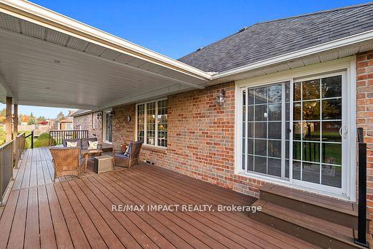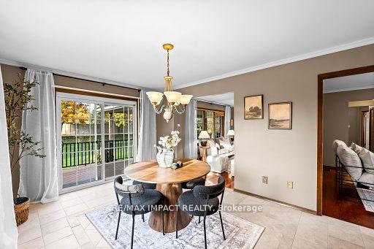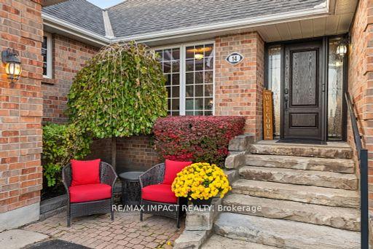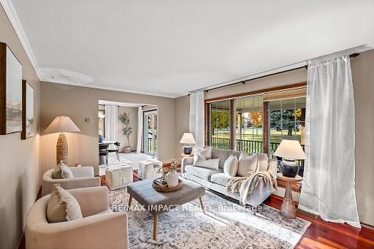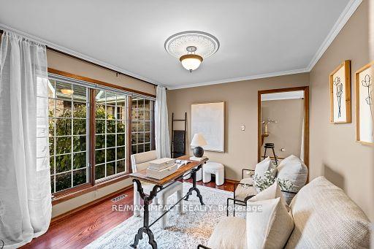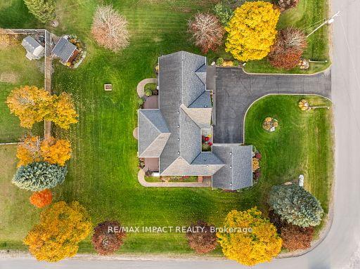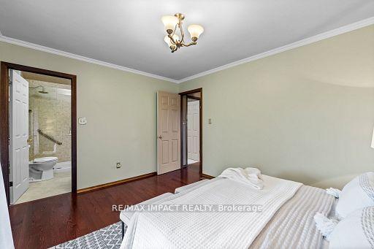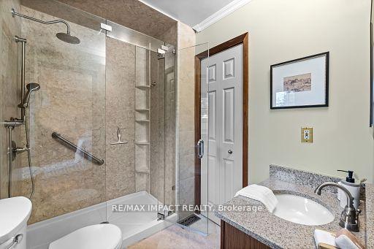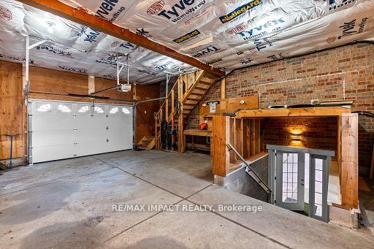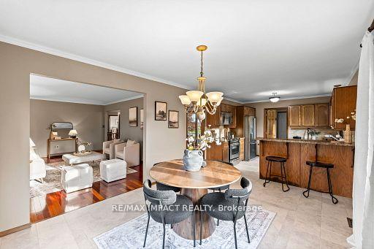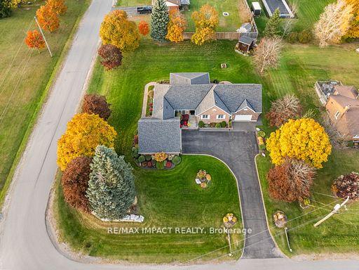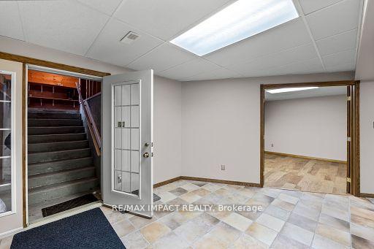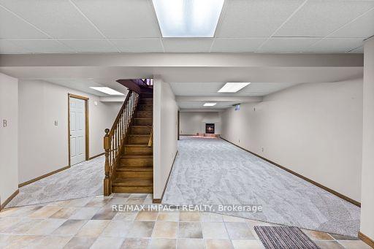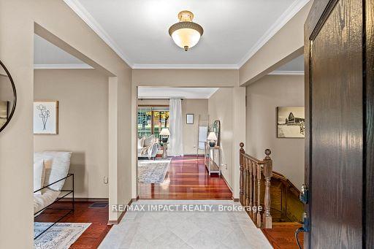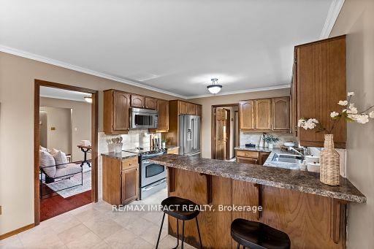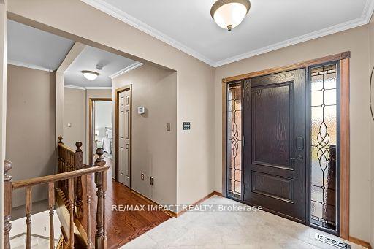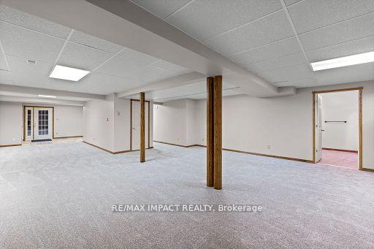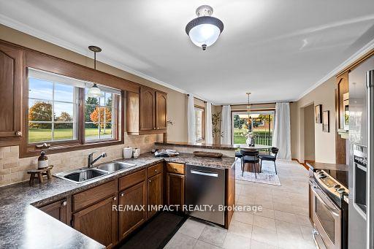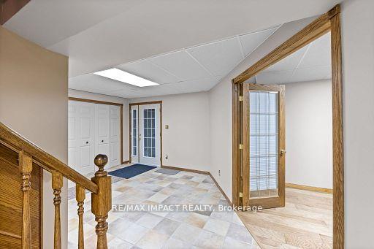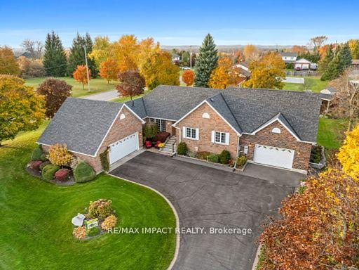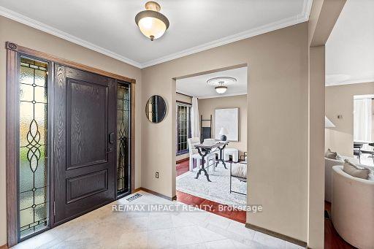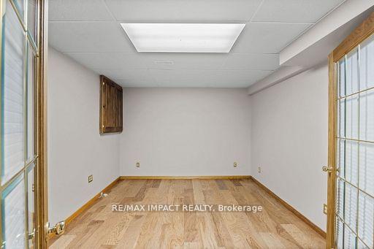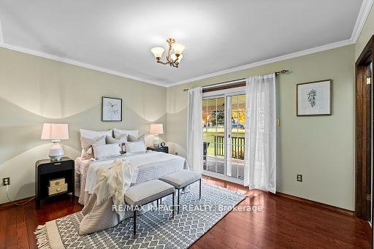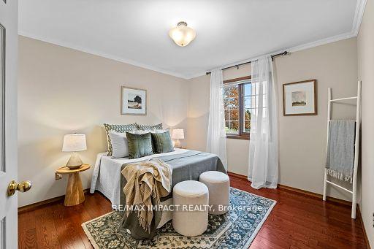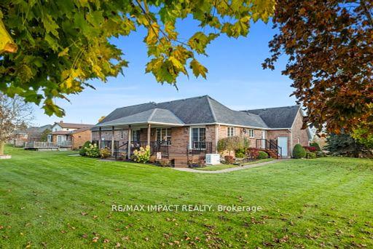$999,000
Available - For Sale
Listing ID: X10423870
14 Dawson Rd , Otonabee-South Monaghan, K9J 6Y3, Ontario
| Welcome to 14 Dawson, a rare listing in this family friendly exclusive community just minutes outside of Peterborough and an hour to greater Toronto. This well-built bungalow is situated on a gorgeous corner lot on a quiet street and perfectly combines quality with function. The main floor features three well-sized bedrooms including a primary with ensuite and walk-out to stunning back deck. With a family room and formal living room (or home office/formal dining room the world is your oyster) and a beautiful classic eat-in oak kitchen opening up to the backyard, 14 Dawson is welcoming for families, retirees, and entertainers alike. Your fully finished basement features a separate entrance to the garage, spacious bedroom and bathroom, and sprawling floorplan ready to be turned into an in-law suite with income potential or simply to expand your living space with plenty of room for activities! This description wouldn't be complete without showcasing the outdoor features such as immaculate lawns and gardens, new composite covered deck, extra wide driveway, and not one, but TWO attached garages and full Generac back-up power. This exclusive community of long-time residents doesn't see listings for sale very often and once you see it we know you'll see why! |
| Price | $999,000 |
| Taxes: | $7301.00 |
| Address: | 14 Dawson Rd , Otonabee-South Monaghan, K9J 6Y3, Ontario |
| Lot Size: | 132.00 x 176.00 (Feet) |
| Acreage: | .50-1.99 |
| Directions/Cross Streets: | Wallace Point/Cedar Bank |
| Rooms: | 7 |
| Rooms +: | 3 |
| Bedrooms: | 3 |
| Bedrooms +: | 1 |
| Kitchens: | 1 |
| Family Room: | Y |
| Basement: | Finished |
| Property Type: | Detached |
| Style: | Bungalow |
| Exterior: | Brick |
| Garage Type: | Attached |
| (Parking/)Drive: | Private |
| Drive Parking Spaces: | 5 |
| Pool: | None |
| Other Structures: | Garden Shed |
| Property Features: | Grnbelt/Cons, Level, School Bus Route |
| Fireplace/Stove: | Y |
| Heat Source: | Gas |
| Heat Type: | Forced Air |
| Central Air Conditioning: | Central Air |
| Laundry Level: | Main |
| Sewers: | Septic |
| Water: | Municipal |
| Utilities-Hydro: | Y |
| Utilities-Gas: | Y |
| Utilities-Telephone: | Y |
$
%
Years
This calculator is for demonstration purposes only. Always consult a professional
financial advisor before making personal financial decisions.
| Although the information displayed is believed to be accurate, no warranties or representations are made of any kind. |
| RE/MAX IMPACT REALTY |
|
|
.jpg?src=Custom)
Dir:
416-548-7854
Bus:
416-548-7854
Fax:
416-981-7184
| Book Showing | Email a Friend |
Jump To:
At a Glance:
| Type: | Freehold - Detached |
| Area: | Peterborough |
| Municipality: | Otonabee-South Monaghan |
| Neighbourhood: | Rural Otonabee-South Monaghan |
| Style: | Bungalow |
| Lot Size: | 132.00 x 176.00(Feet) |
| Tax: | $7,301 |
| Beds: | 3+1 |
| Baths: | 4 |
| Fireplace: | Y |
| Pool: | None |
Locatin Map:
Payment Calculator:
- Color Examples
- Green
- Black and Gold
- Dark Navy Blue And Gold
- Cyan
- Black
- Purple
- Gray
- Blue and Black
- Orange and Black
- Red
- Magenta
- Gold
- Device Examples

