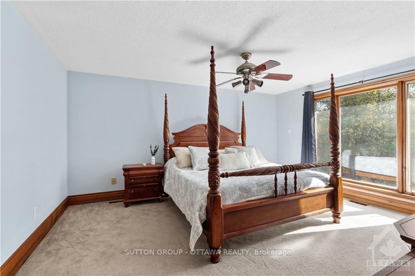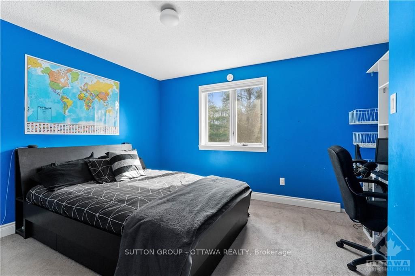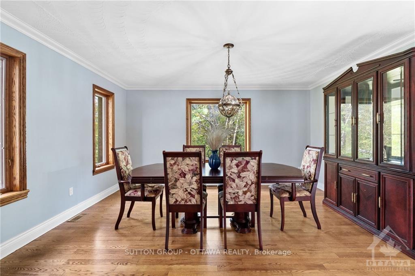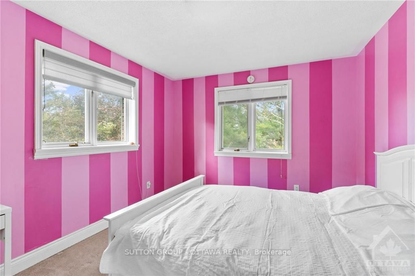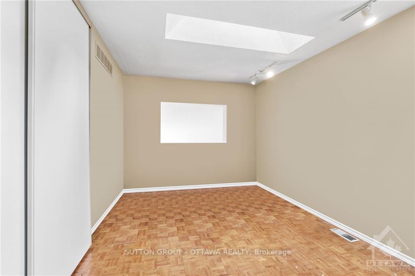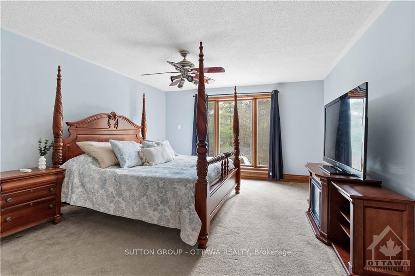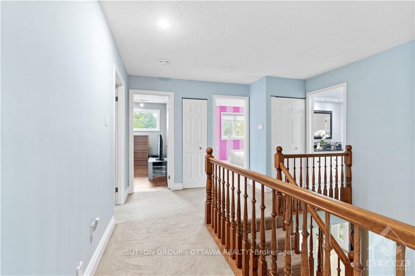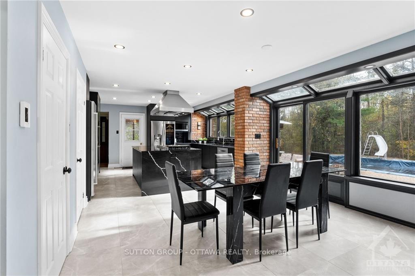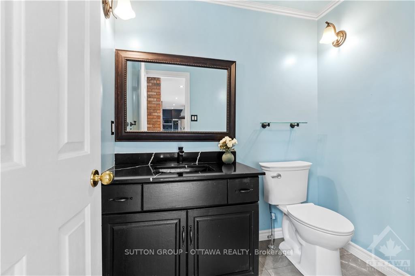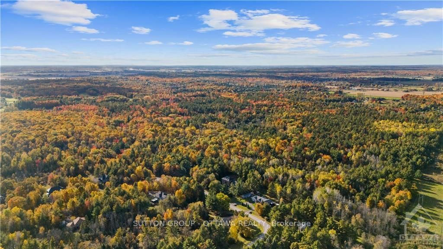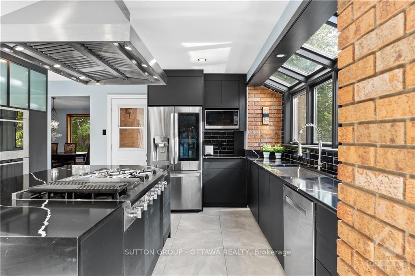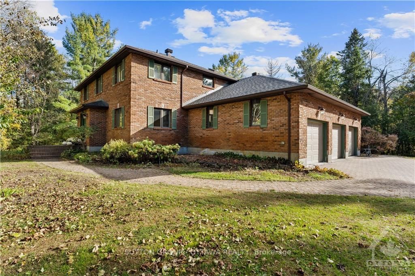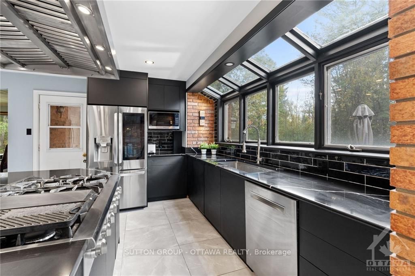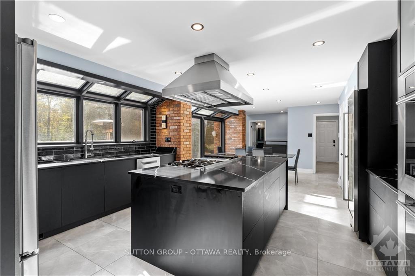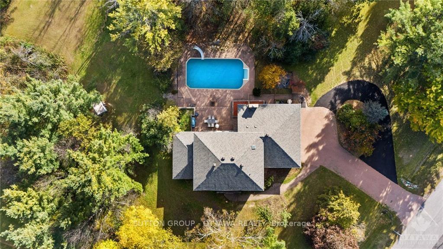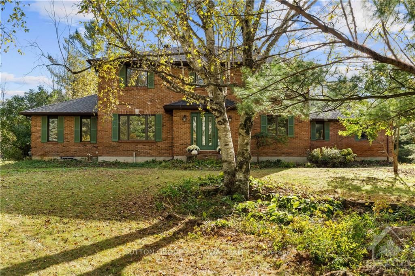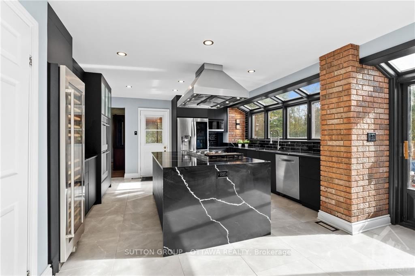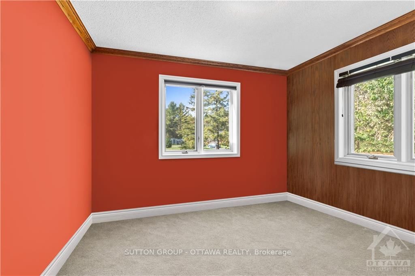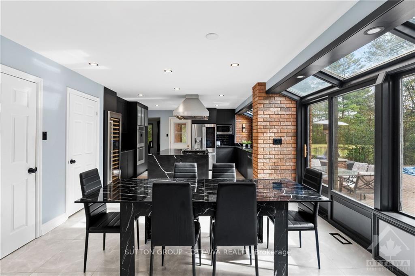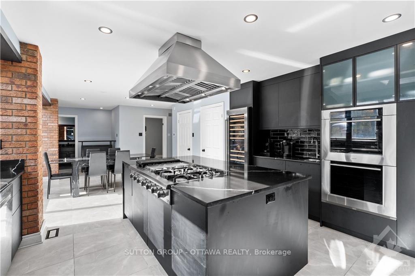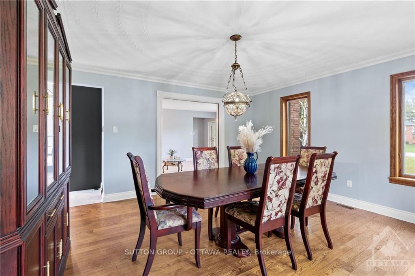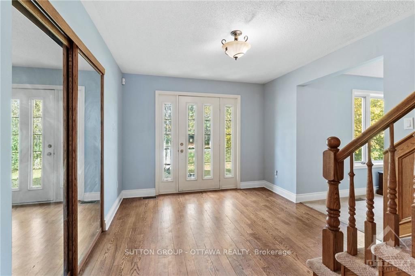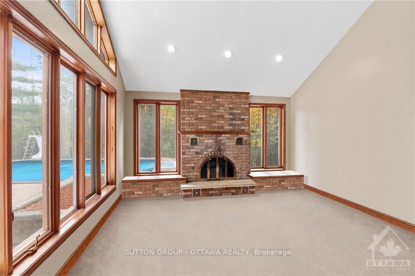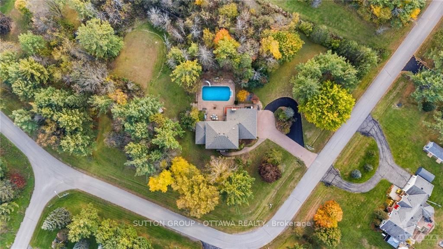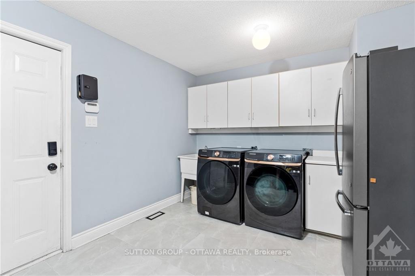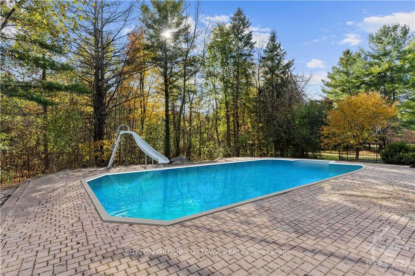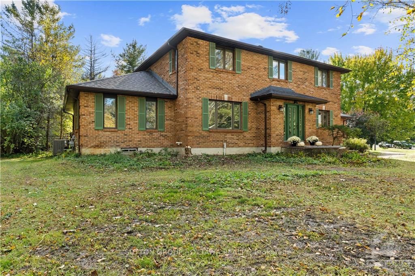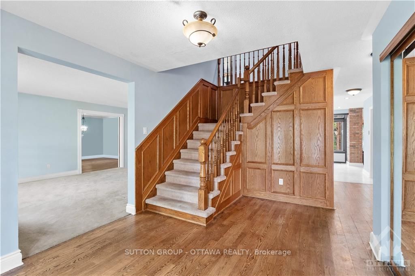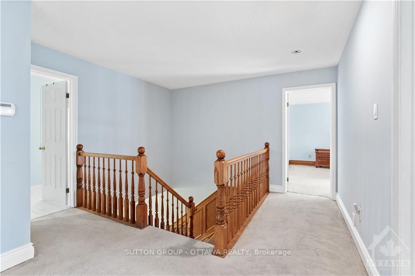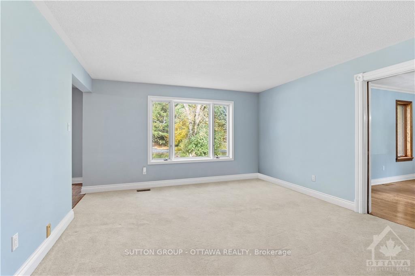$1,299,000
Available - For Sale
Listing ID: X10423958
7 ROLSTON Way , Kanata, K2W 1A4, Ontario
| Flooring: Tile, Located in the prestigious Loch March Estates, this all-brick home offers a tranquil retreat on a private lot surrounded by mature trees. The backyard oasis features a interlock patio with saltwater pool, and is just steps away from the Golf & Country Club. This expansive family home has been updated over the years, boasting a 2023 custom-designed Parliament Kitchen, equipped with top-tier appliances including a Wolf double oven, Thor 6-burner cooktop, Victory hood fan, Thor wine fridge, and an LG refrigerator. The kitchen and laundry room feature new tile and cozy radiant floor heating. Upgrades include new garage doors (2020), roof (2018) and both the furnace and AC (2015). The wood-burning fireplace, WETT certified in 2012 and cleaned in 2021, adds warmth and charm. This is an opportunity for those looking to add their personal touch with some renovations allowing you to create the perfect blend of contemporary style and timeless character in this highly sought-after neighbourhood., Flooring: Hardwood, Flooring: Carpet Wall To Wall |
| Price | $1,299,000 |
| Taxes: | $6612.00 |
| Address: | 7 ROLSTON Way , Kanata, K2W 1A4, Ontario |
| Lot Size: | 256.51 x 281.82 (Feet) |
| Acreage: | 2-4.99 |
| Directions/Cross Streets: | 417w off onto March Rd. left onto Halton Terrace., right onto Old Carp Rd., right onto Second Line R |
| Rooms: | 11 |
| Rooms +: | 0 |
| Bedrooms: | 4 |
| Bedrooms +: | 0 |
| Kitchens: | 1 |
| Kitchens +: | 0 |
| Family Room: | Y |
| Basement: | Full, Unfinished |
| Property Type: | Detached |
| Style: | 2-Storey |
| Exterior: | Brick |
| Garage Type: | Attached |
| Pool: | Inground |
| Property Features: | Wooded/Treed |
| Heat Source: | Gas |
| Heat Type: | Forced Air |
| Central Air Conditioning: | Central Air |
| Sewers: | Septic |
| Water: | Well |
| Water Supply Types: | Drilled Well |
| Utilities-Gas: | Y |
$
%
Years
This calculator is for demonstration purposes only. Always consult a professional
financial advisor before making personal financial decisions.
| Although the information displayed is believed to be accurate, no warranties or representations are made of any kind. |
| SUTTON GROUP - OTTAWA REALTY |
|
|
.jpg?src=Custom)
Dir:
416-548-7854
Bus:
416-548-7854
Fax:
416-981-7184
| Virtual Tour | Book Showing | Email a Friend |
Jump To:
At a Glance:
| Type: | Freehold - Detached |
| Area: | Ottawa |
| Municipality: | Kanata |
| Neighbourhood: | 9009 - Kanata - Rural Kanata (Central) |
| Style: | 2-Storey |
| Lot Size: | 256.51 x 281.82(Feet) |
| Tax: | $6,612 |
| Beds: | 4 |
| Baths: | 3 |
| Pool: | Inground |
Locatin Map:
Payment Calculator:
- Color Examples
- Green
- Black and Gold
- Dark Navy Blue And Gold
- Cyan
- Black
- Purple
- Gray
- Blue and Black
- Orange and Black
- Red
- Magenta
- Gold
- Device Examples

