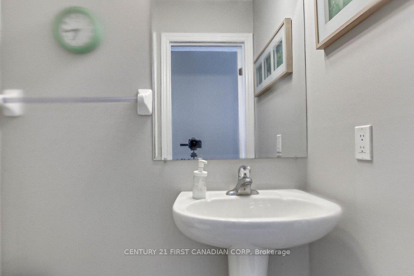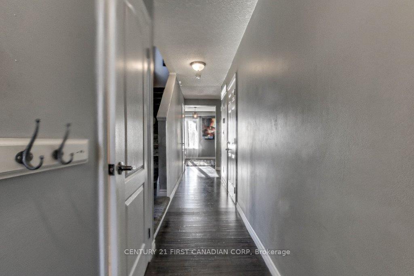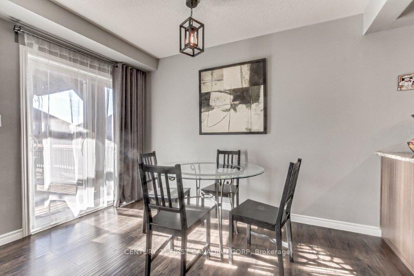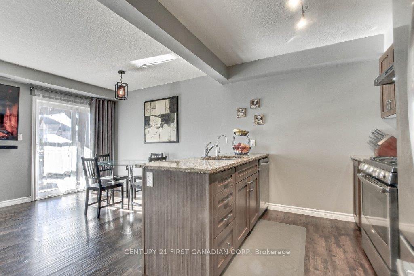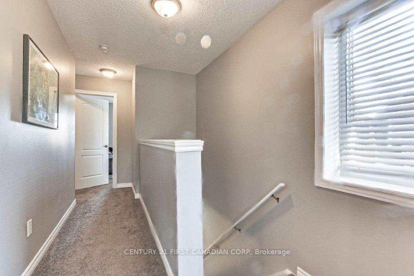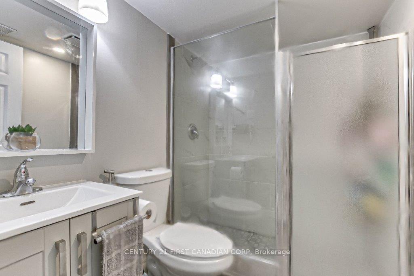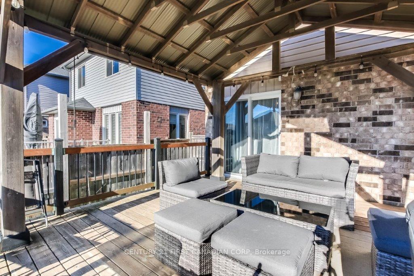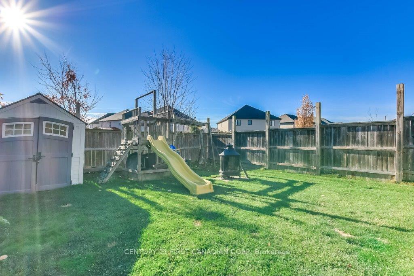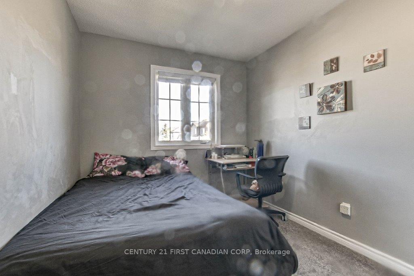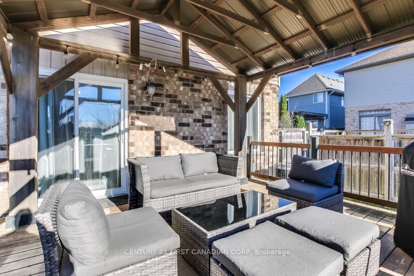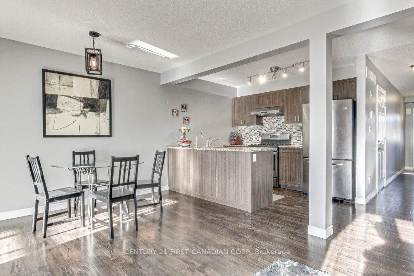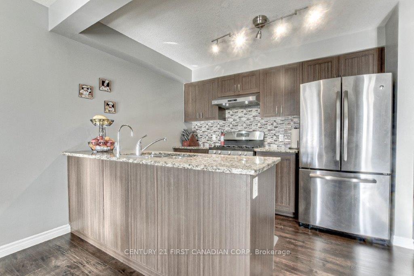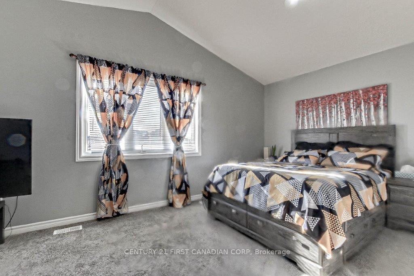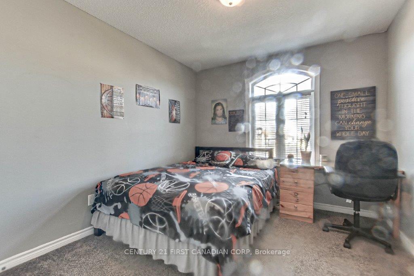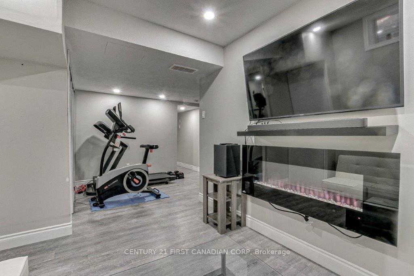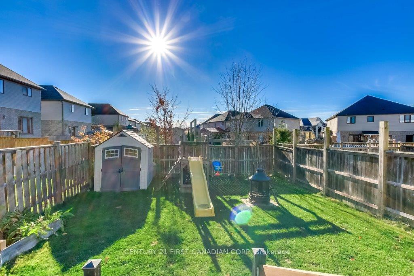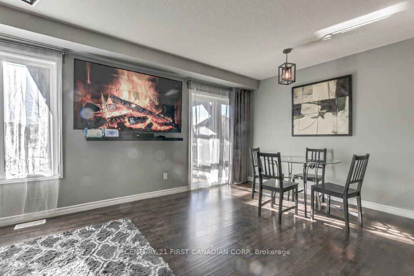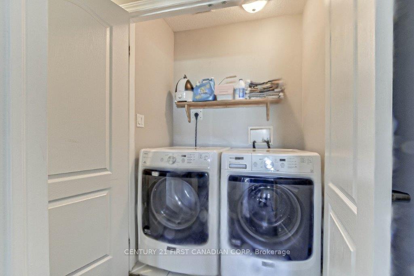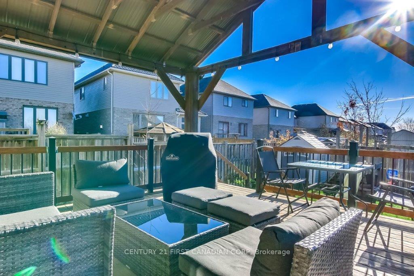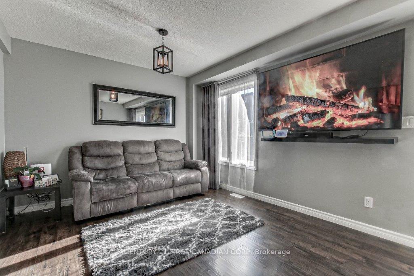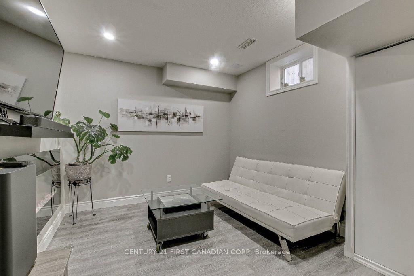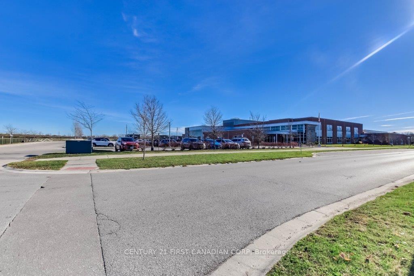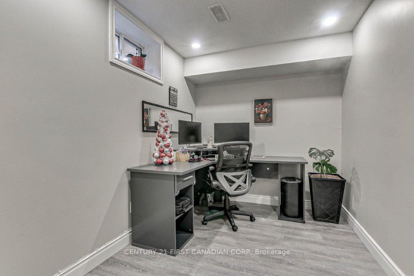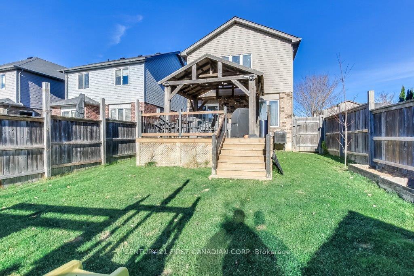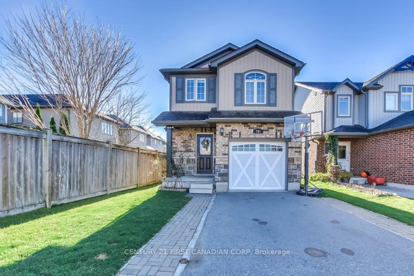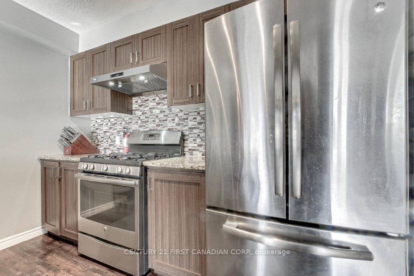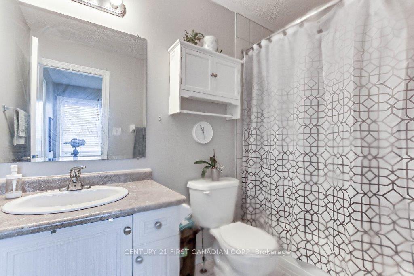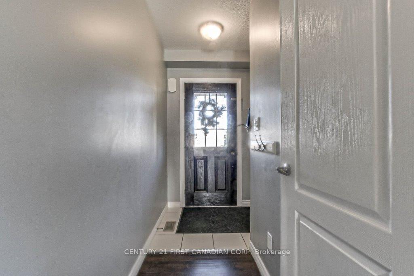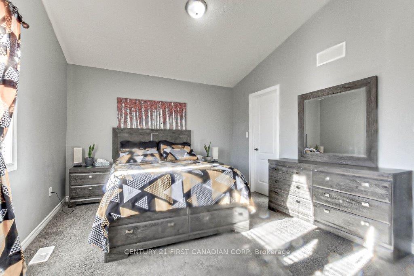$699,900
Available - For Sale
Listing ID: X10424002
743 Guiness Way , London, N5X 0C6, Ontario
| Well maintained house close to Cedar Hollow Public School. Main floor open concept with inside entry from the garage, powder room. Three bedrooms, main bathroom and laundry on the second level. Fully finished basement with full bathroom. Good size backyard with huge deck with permanent gazebo, swing set, shed and fully fenced.Family friendly neigbourhood with playground and walking trails. |
| Extras: none |
| Price | $699,900 |
| Taxes: | $3786.00 |
| Assessment: | $259000 |
| Assessment Year: | 2024 |
| Address: | 743 Guiness Way , London, N5X 0C6, Ontario |
| Lot Size: | 30.51 x 114.83 (Feet) |
| Acreage: | < .50 |
| Directions/Cross Streets: | Cedarhollow Blvd |
| Rooms: | 7 |
| Bedrooms: | 3 |
| Bedrooms +: | 1 |
| Kitchens: | 1 |
| Family Room: | N |
| Basement: | Finished |
| Approximatly Age: | 6-15 |
| Property Type: | Detached |
| Style: | 2-Storey |
| Exterior: | Brick, Vinyl Siding |
| Garage Type: | Attached |
| (Parking/)Drive: | Private |
| Drive Parking Spaces: | 2 |
| Pool: | None |
| Other Structures: | Garden Shed |
| Approximatly Age: | 6-15 |
| Approximatly Square Footage: | 1100-1500 |
| Property Features: | Fenced Yard, School |
| Fireplace/Stove: | N |
| Heat Source: | Gas |
| Heat Type: | Forced Air |
| Central Air Conditioning: | Central Air |
| Laundry Level: | Upper |
| Elevator Lift: | N |
| Sewers: | Sewers |
| Water: | Municipal |
$
%
Years
This calculator is for demonstration purposes only. Always consult a professional
financial advisor before making personal financial decisions.
| Although the information displayed is believed to be accurate, no warranties or representations are made of any kind. |
| CENTURY 21 FIRST CANADIAN CORP |
|
|
.jpg?src=Custom)
Dir:
416-548-7854
Bus:
416-548-7854
Fax:
416-981-7184
| Book Showing | Email a Friend |
Jump To:
At a Glance:
| Type: | Freehold - Detached |
| Area: | Middlesex |
| Municipality: | London |
| Neighbourhood: | North D |
| Style: | 2-Storey |
| Lot Size: | 30.51 x 114.83(Feet) |
| Approximate Age: | 6-15 |
| Tax: | $3,786 |
| Beds: | 3+1 |
| Baths: | 3 |
| Fireplace: | N |
| Pool: | None |
Locatin Map:
Payment Calculator:
- Color Examples
- Green
- Black and Gold
- Dark Navy Blue And Gold
- Cyan
- Black
- Purple
- Gray
- Blue and Black
- Orange and Black
- Red
- Magenta
- Gold
- Device Examples


