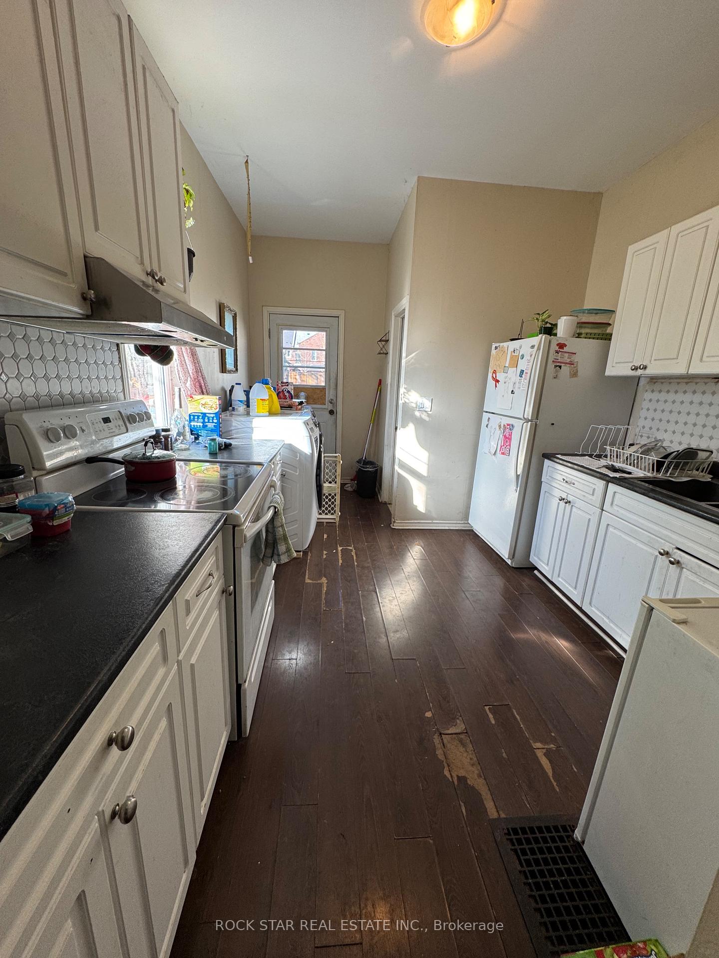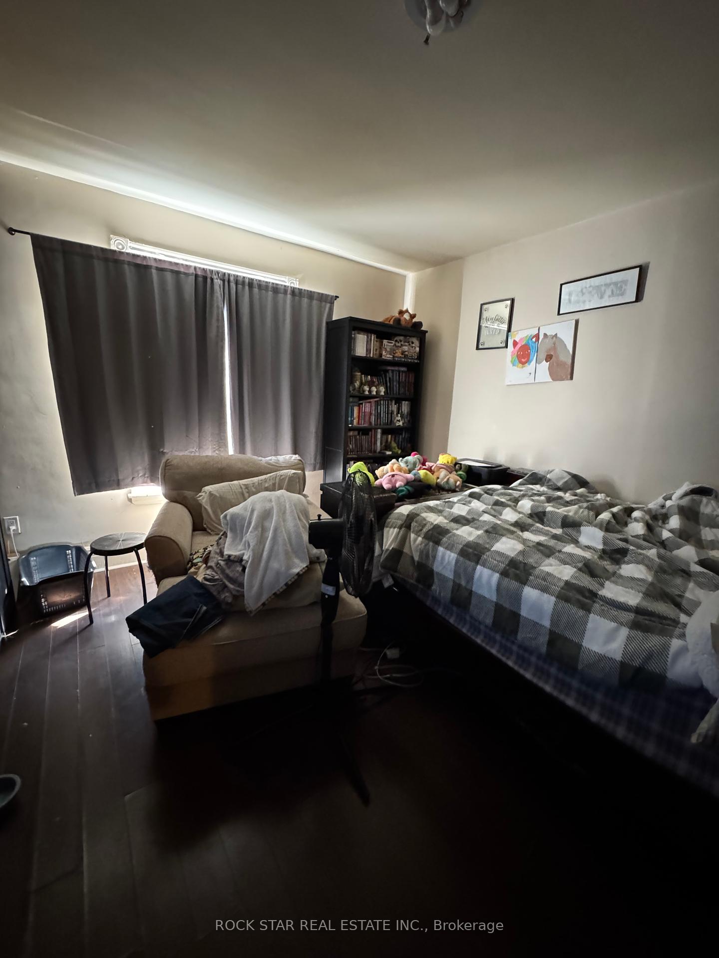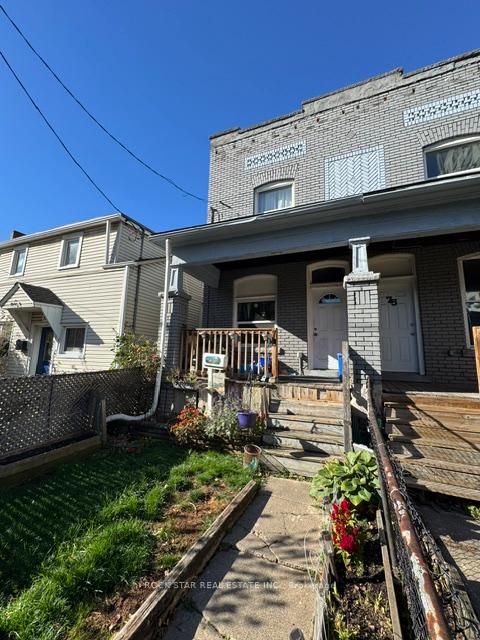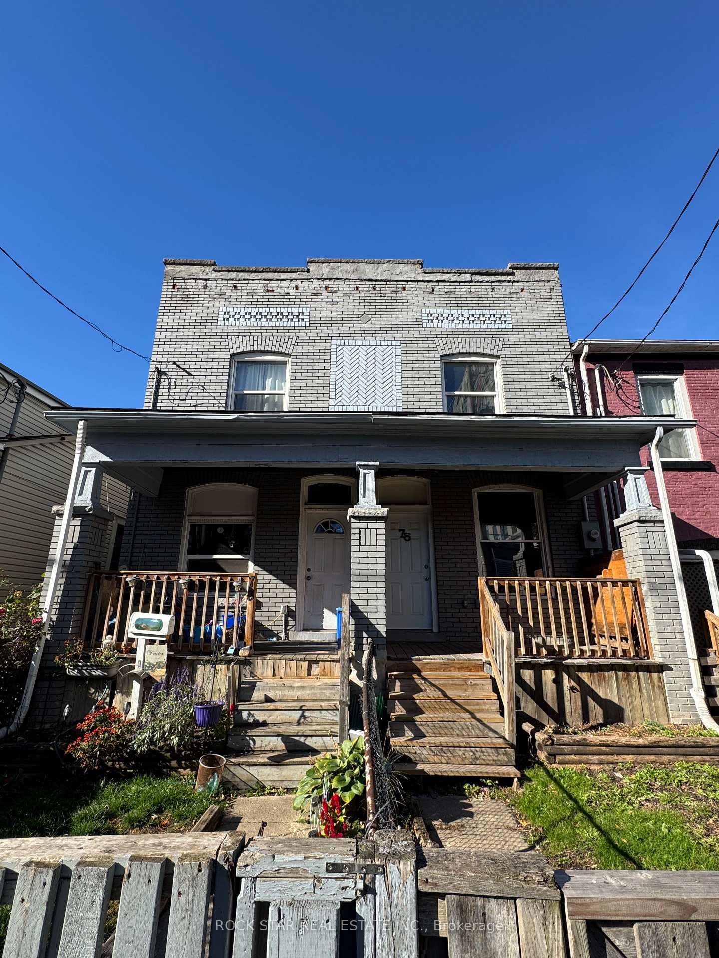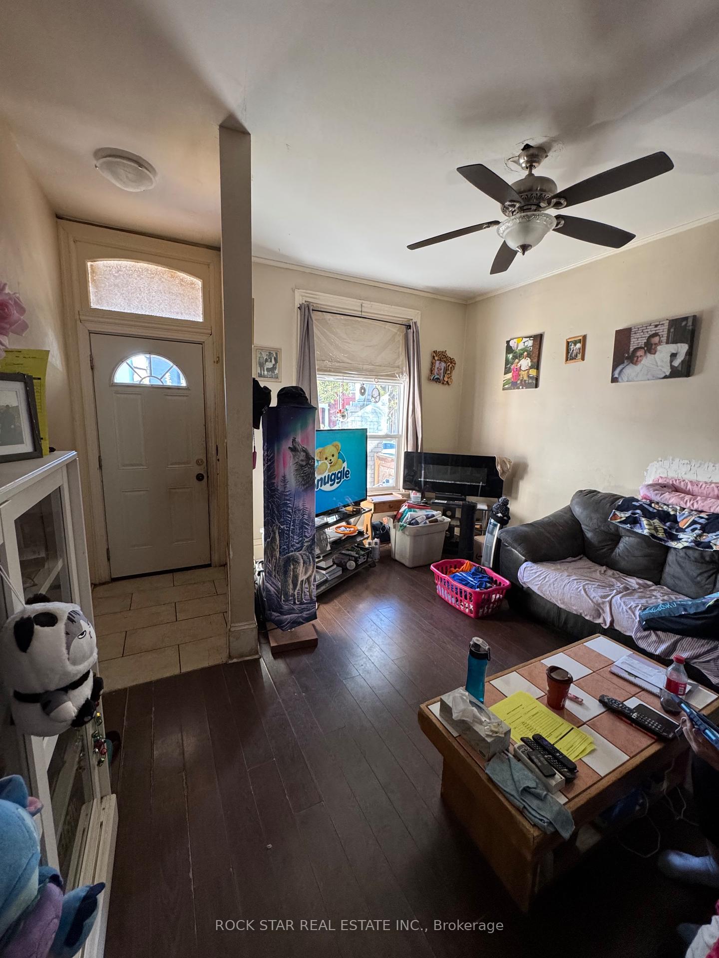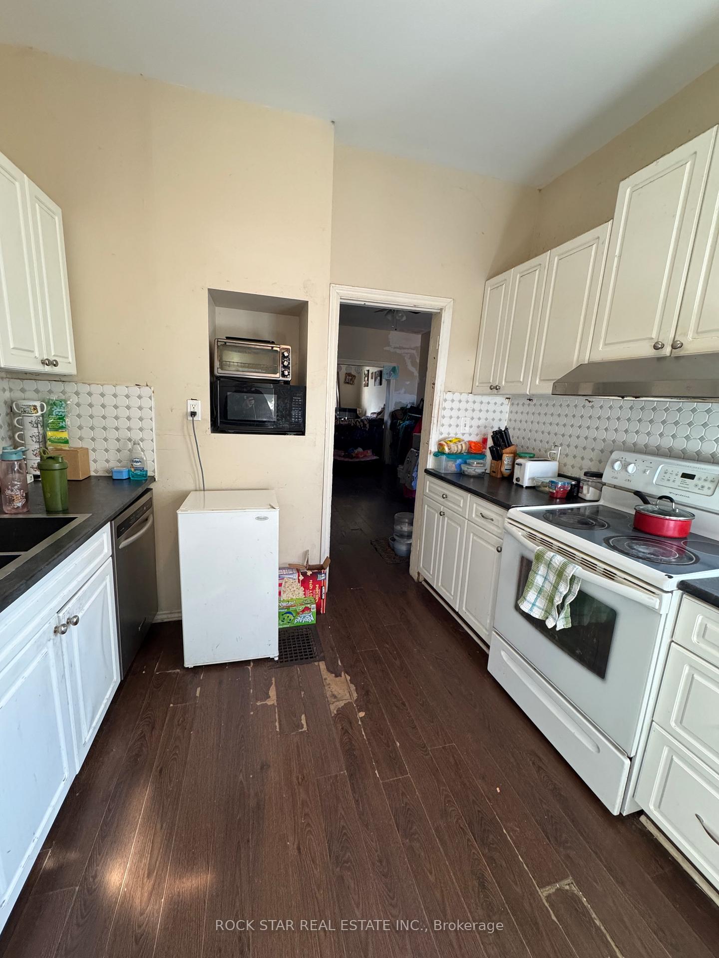$374,900
Available - For Sale
Listing ID: X10424046
73 Cathcart St , Hamilton, L8R 1M6, Ontario
| Discover The Perfect Starter Homes, Ideal For First-Time Buyers, Young Families, Or Investors Looking For A Welcoming Community. This Spacious Two-Story, All-Brick Property Offers Three Well-Sized Bedrooms And 1.5 Baths. The Main Floor Features A Large Living Room, A Family-Sized Dining Room, A Well-Appointed Kitchen, And A Convenient Two-Piece Bath Off The Kitchen With A Walk-Out To The Backyard. Upstairs, You'll Find Three Generously Sized Bedrooms And A Four-Piece Bathroom. The Unfinished Basement Offers Great Potential For Added Living Space Or Storage. Please Note: This Property Must Be Purchased Together As A Package With 75 Cathcart St, With No Option To Buy Them Individually. You Could Use One As A Mortgage Helper, Live In One Unit, Keep The Existing Tenant In The Other, Or Apply For Severance To Create Two Standalone Properties. This Unit Currently Has Reliable Tenants Who Are On A Month-To-Month Lease. This Home Is A Fantastic Opportunity For Anyone Seeking A Family-Friendly Property Close To Essential Amenities, With Potential For Personal Touches And Future Investment Growth. |
| Price | $374,900 |
| Taxes: | $2733.94 |
| Address: | 73 Cathcart St , Hamilton, L8R 1M6, Ontario |
| Lot Size: | 13.75 x 79.00 (Feet) |
| Acreage: | < .50 |
| Directions/Cross Streets: | Cannon St E |
| Rooms: | 6 |
| Bedrooms: | 3 |
| Bedrooms +: | |
| Kitchens: | 1 |
| Family Room: | N |
| Basement: | Full, Unfinished |
| Approximatly Age: | 100+ |
| Property Type: | Att/Row/Twnhouse |
| Style: | 2-Storey |
| Exterior: | Brick |
| Garage Type: | None |
| (Parking/)Drive: | None |
| Drive Parking Spaces: | 0 |
| Pool: | None |
| Approximatly Age: | 100+ |
| Approximatly Square Footage: | 1100-1500 |
| Fireplace/Stove: | N |
| Heat Source: | Gas |
| Heat Type: | Forced Air |
| Central Air Conditioning: | Other |
| Laundry Level: | Main |
| Sewers: | Sewers |
| Water: | Municipal |
$
%
Years
This calculator is for demonstration purposes only. Always consult a professional
financial advisor before making personal financial decisions.
| Although the information displayed is believed to be accurate, no warranties or representations are made of any kind. |
| ROCK STAR REAL ESTATE INC. |
|
|
.jpg?src=Custom)
Dir:
416-548-7854
Bus:
416-548-7854
Fax:
416-981-7184
| Book Showing | Email a Friend |
Jump To:
At a Glance:
| Type: | Freehold - Att/Row/Twnhouse |
| Area: | Hamilton |
| Municipality: | Hamilton |
| Neighbourhood: | Beasley |
| Style: | 2-Storey |
| Lot Size: | 13.75 x 79.00(Feet) |
| Approximate Age: | 100+ |
| Tax: | $2,733.94 |
| Beds: | 3 |
| Baths: | 2 |
| Fireplace: | N |
| Pool: | None |
Locatin Map:
Payment Calculator:
- Color Examples
- Green
- Black and Gold
- Dark Navy Blue And Gold
- Cyan
- Black
- Purple
- Gray
- Blue and Black
- Orange and Black
- Red
- Magenta
- Gold
- Device Examples

