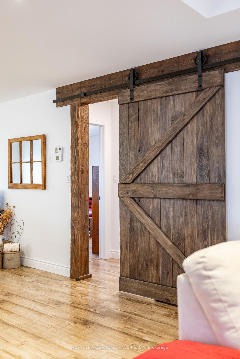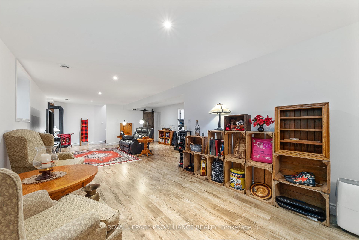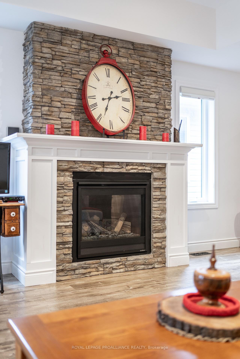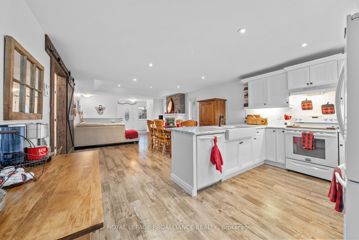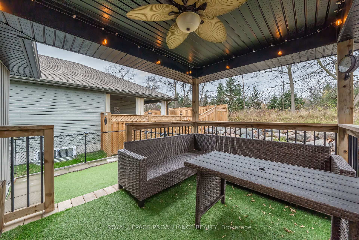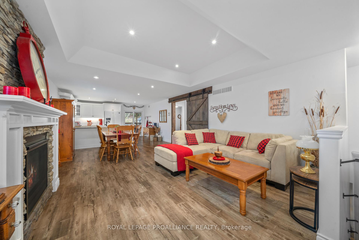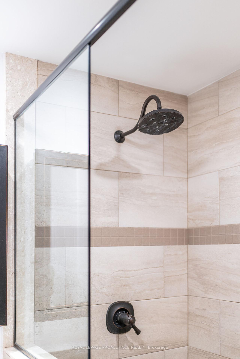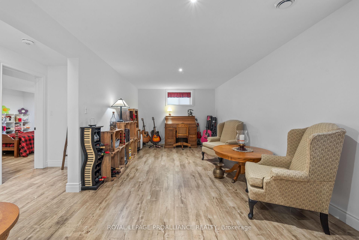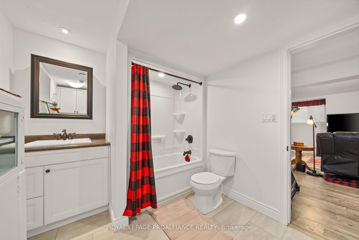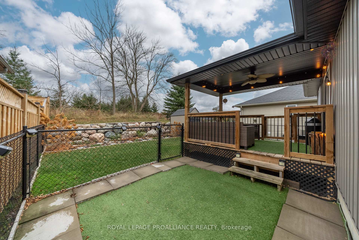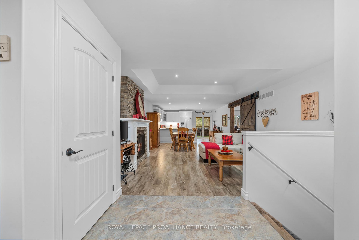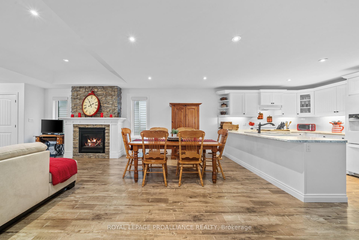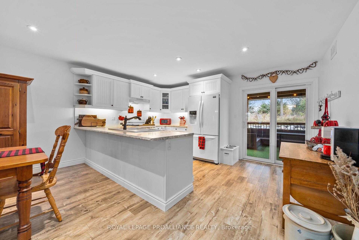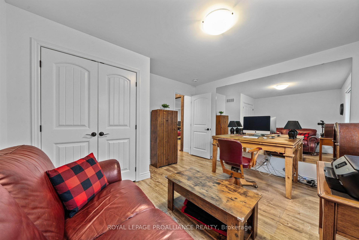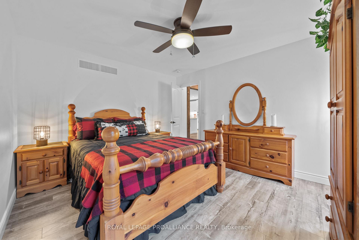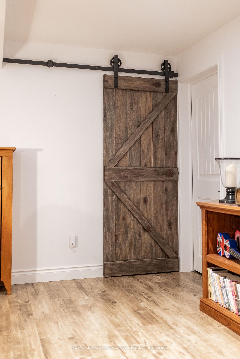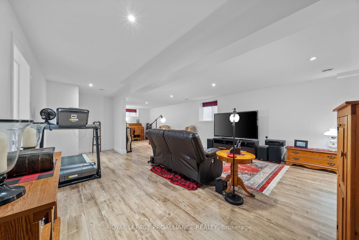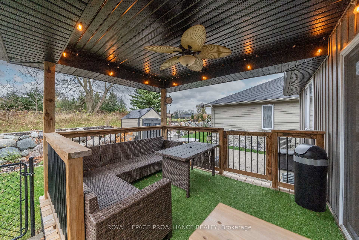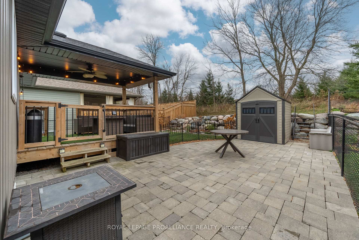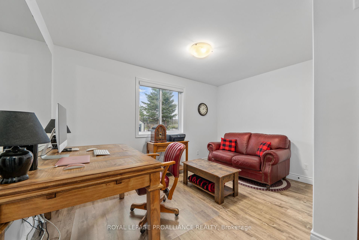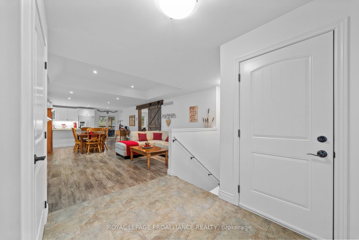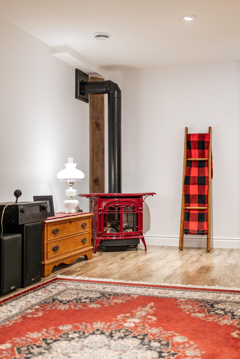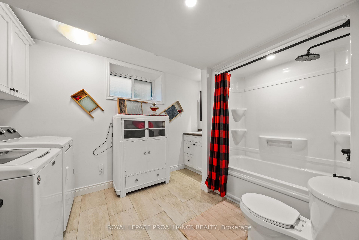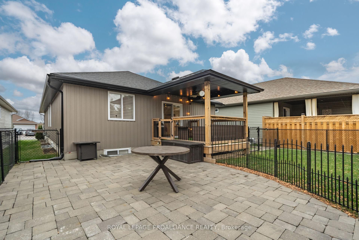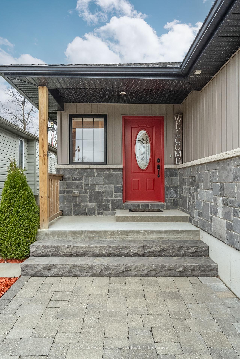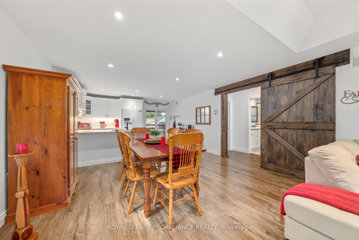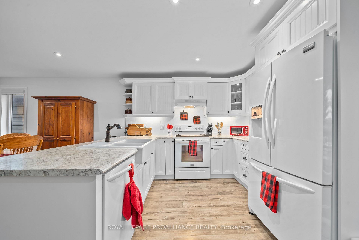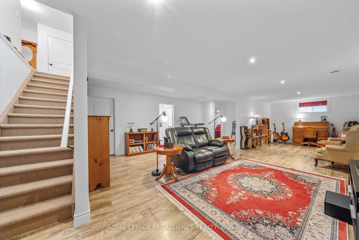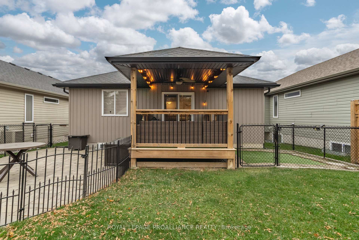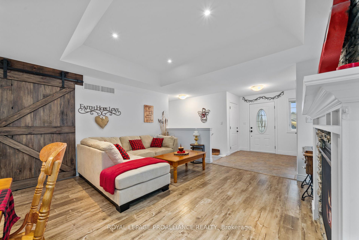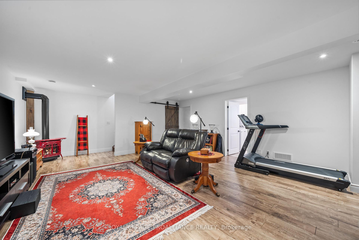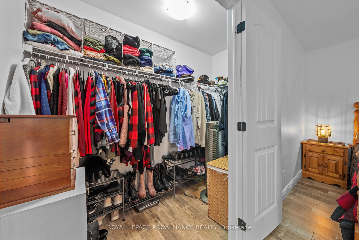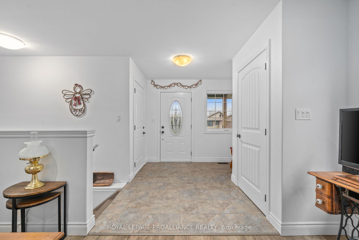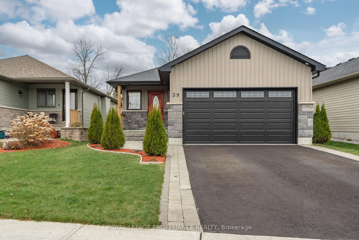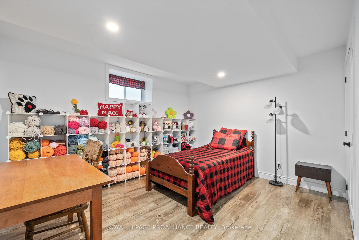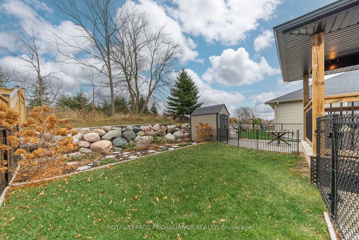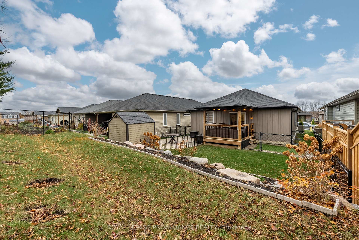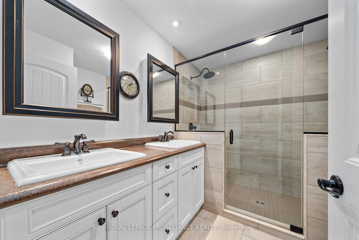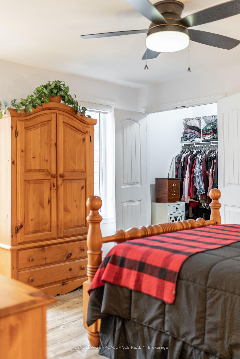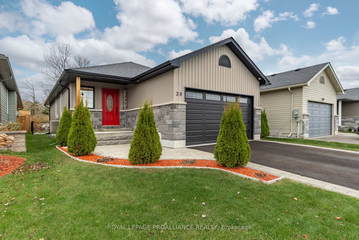$699,900
Available - For Sale
Listing ID: X10424047
39 Cortland Way , Brighton, K0K 1H0, Ontario
| Location, location, location! Pride of ownership shows in this 2+ 1, 2 bath neutrally decorated bungalow. Walking distance to most amenities, including, groceries, school, churches and the YMCA/Health Centre. Open concept main floor with features including natural gas fireplace, tray ceiling, barn door, kitchen backsplash, peninsula and farm sink. Primary bedroom with walk in closet and main bath with ceramic and glass shower with two shower heads and double vanity. Professionally finished lower level with Vermont Castings gas fireplace, large rec room, full bath and laundry room. The exterior has been nicely landscaped including interlock walkway with stone slab steps, rear covered deck leading to both a dog run and a patio - great for entertaining. Natural gas with HRV for healthy living and central air, insulated, drywalled and painted double car garage with opener. 10 mins or less to 401, and 5 mins to Presquile Provincial Park! |
| Price | $699,900 |
| Taxes: | $4101.00 |
| Address: | 39 Cortland Way , Brighton, K0K 1H0, Ontario |
| Lot Size: | 40.35 x 126.08 (Feet) |
| Directions/Cross Streets: | Cortland & Crispin |
| Rooms: | 6 |
| Rooms +: | 2 |
| Bedrooms: | 2 |
| Bedrooms +: | 1 |
| Kitchens: | 1 |
| Kitchens +: | 0 |
| Family Room: | N |
| Basement: | Finished, Full |
| Approximatly Age: | 6-15 |
| Property Type: | Detached |
| Style: | Bungalow |
| Exterior: | Stone, Vinyl Siding |
| Garage Type: | Attached |
| (Parking/)Drive: | Pvt Double |
| Drive Parking Spaces: | 4 |
| Pool: | None |
| Other Structures: | Garden Shed |
| Approximatly Age: | 6-15 |
| Property Features: | Beach, Fenced Yard, Golf, Marina, Park |
| Fireplace/Stove: | Y |
| Heat Source: | Gas |
| Heat Type: | Forced Air |
| Central Air Conditioning: | Central Air |
| Sewers: | Sewers |
| Water: | Municipal |
$
%
Years
This calculator is for demonstration purposes only. Always consult a professional
financial advisor before making personal financial decisions.
| Although the information displayed is believed to be accurate, no warranties or representations are made of any kind. |
| ROYAL LEPAGE PROALLIANCE REALTY |
|
|
.jpg?src=Custom)
Dir:
416-548-7854
Bus:
416-548-7854
Fax:
416-981-7184
| Virtual Tour | Book Showing | Email a Friend |
Jump To:
At a Glance:
| Type: | Freehold - Detached |
| Area: | Northumberland |
| Municipality: | Brighton |
| Neighbourhood: | Brighton |
| Style: | Bungalow |
| Lot Size: | 40.35 x 126.08(Feet) |
| Approximate Age: | 6-15 |
| Tax: | $4,101 |
| Beds: | 2+1 |
| Baths: | 2 |
| Fireplace: | Y |
| Pool: | None |
Locatin Map:
Payment Calculator:
- Color Examples
- Green
- Black and Gold
- Dark Navy Blue And Gold
- Cyan
- Black
- Purple
- Gray
- Blue and Black
- Orange and Black
- Red
- Magenta
- Gold
- Device Examples

