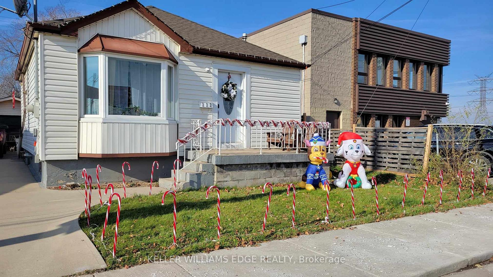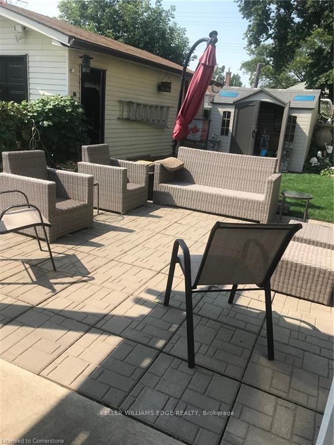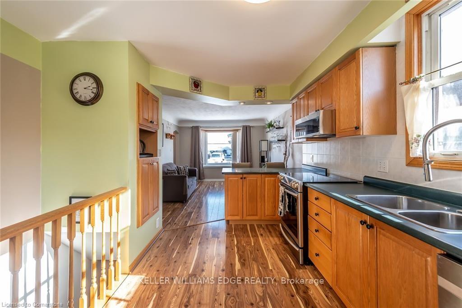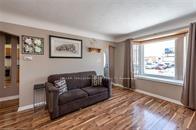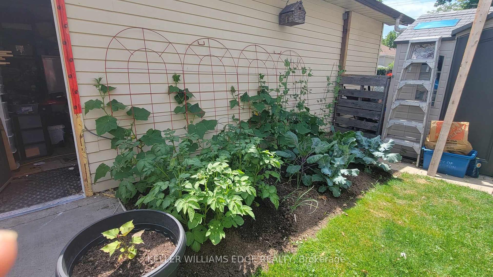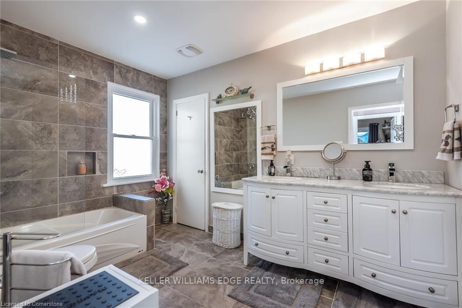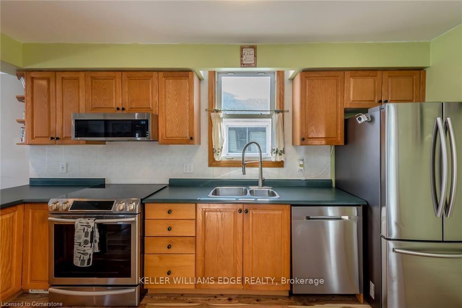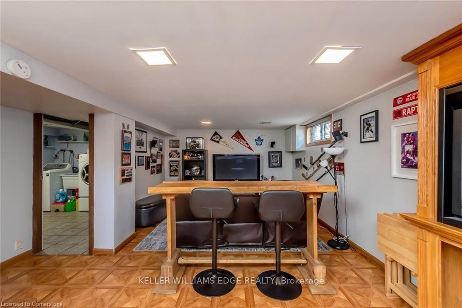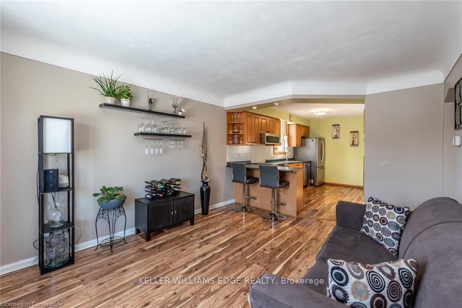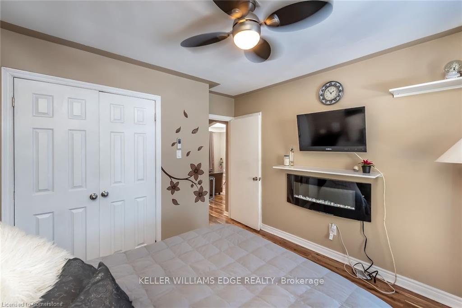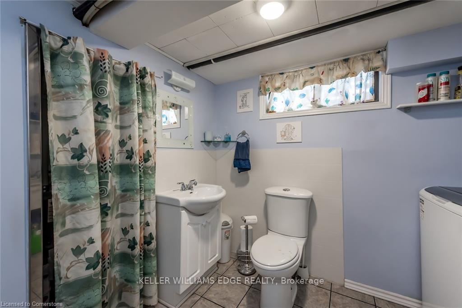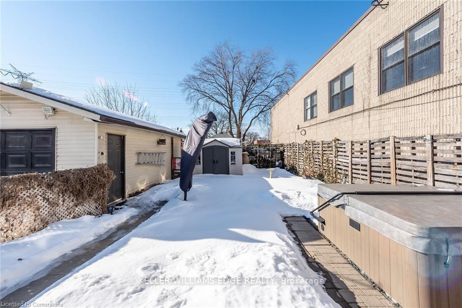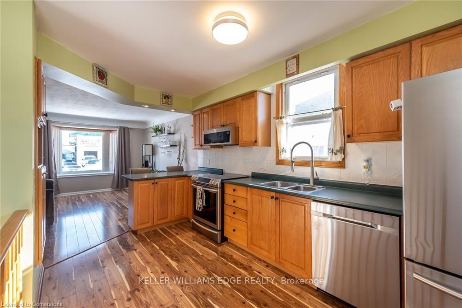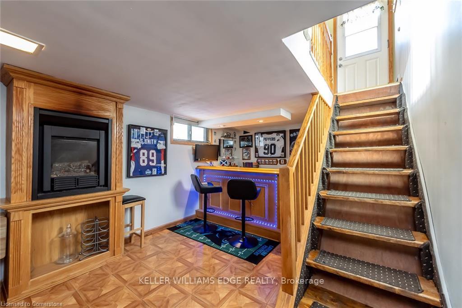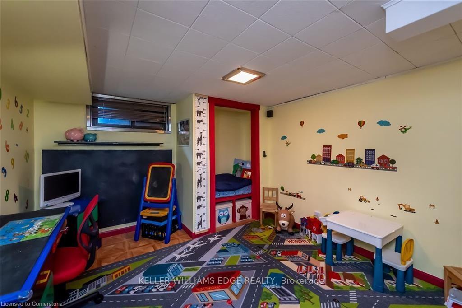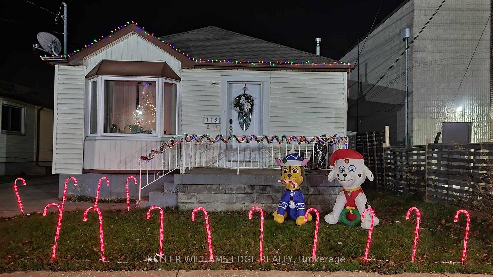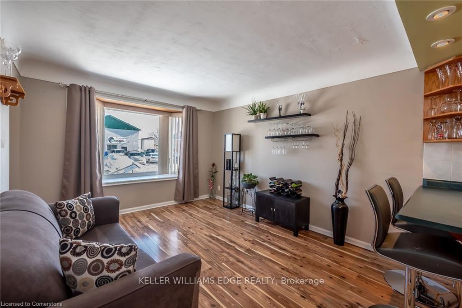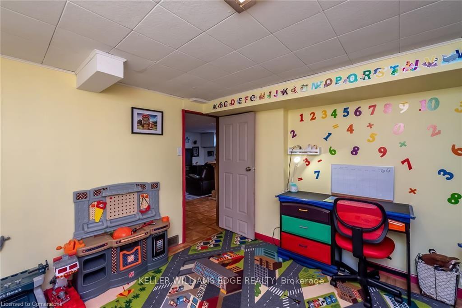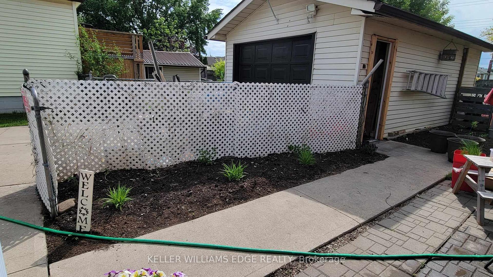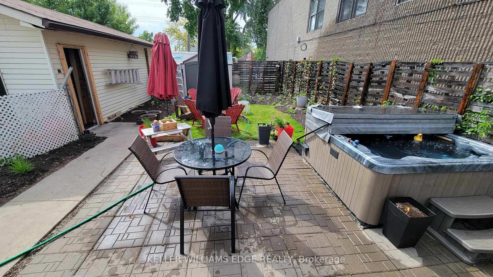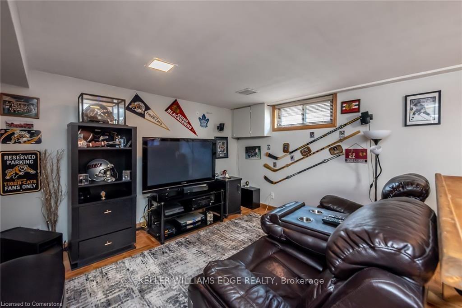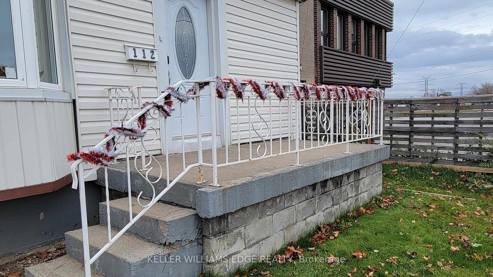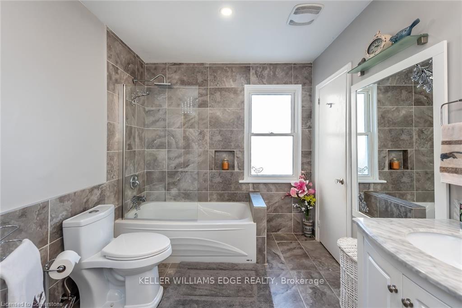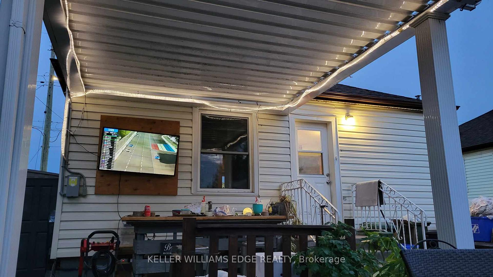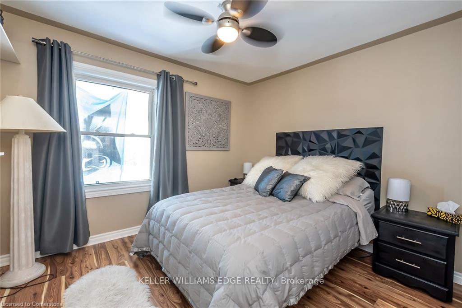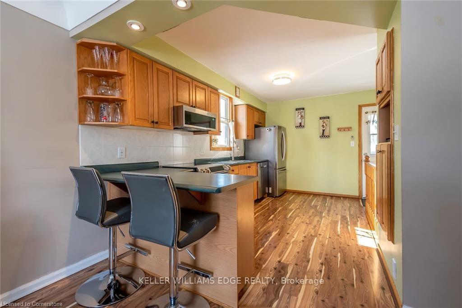$459,000
Available - For Sale
Listing ID: X10424187
112 Rosewood Rd , Hamilton, L8K 3J1, Ontario
| Welcome to 112 Rosewood Rd, a charming bungalow located in the heart of Hamilton's highly sought-after Bartonville neighbourhood featuring 2 beds, 2 baths, detached one-car garage & a fully finished basement with an expansive backyard ideal for relaxation and hosting. The property is ideally situated, with easy access to public transit and the future proposed LRT route. Open concept living, the main floor features a spacious bedroom with a rare walk-in closet, providing plenty of storage space, and a large 4 pc bath with room to unwind. Downstairs, the fully finished basement includes a wet bar perfect for entertaining, as well as a second bedroom and another full bath. Step outside and enjoy a spacious yard with plenty of room for BBQs, gatherings, or simply relaxing in your private oasis. The electronic awning, which is remote-controlled. Important to note that while it is not in need of major renovations, it could benefit from a handyman's touch. **Please note: Photos used are from April of 2022 MLS Listing and include images from the sellers previous personal collection. They serve as a reference for the home's prior condition. ** |
| Price | $459,000 |
| Taxes: | $3313.36 |
| Assessment: | $236000 |
| Assessment Year: | 2024 |
| Address: | 112 Rosewood Rd , Hamilton, L8K 3J1, Ontario |
| Lot Size: | 39.99 x 94.12 (Feet) |
| Acreage: | < .50 |
| Directions/Cross Streets: | King Street |
| Rooms: | 3 |
| Bedrooms: | 2 |
| Bedrooms +: | |
| Kitchens: | 1 |
| Family Room: | N |
| Basement: | Finished |
| Approximatly Age: | 51-99 |
| Property Type: | Detached |
| Style: | Bungalow |
| Exterior: | Vinyl Siding |
| Garage Type: | Detached |
| (Parking/)Drive: | Private |
| Drive Parking Spaces: | 3 |
| Pool: | None |
| Approximatly Age: | 51-99 |
| Approximatly Square Footage: | 700-1100 |
| Property Features: | Public Trans |
| Fireplace/Stove: | Y |
| Heat Source: | Gas |
| Heat Type: | Forced Air |
| Central Air Conditioning: | Central Air |
| Laundry Level: | Lower |
| Sewers: | Sewers |
| Water: | Municipal |
$
%
Years
This calculator is for demonstration purposes only. Always consult a professional
financial advisor before making personal financial decisions.
| Although the information displayed is believed to be accurate, no warranties or representations are made of any kind. |
| KELLER WILLIAMS EDGE REALTY |
|
|
.jpg?src=Custom)
Dir:
416-548-7854
Bus:
416-548-7854
Fax:
416-981-7184
| Book Showing | Email a Friend |
Jump To:
At a Glance:
| Type: | Freehold - Detached |
| Area: | Hamilton |
| Municipality: | Hamilton |
| Neighbourhood: | Glenview |
| Style: | Bungalow |
| Lot Size: | 39.99 x 94.12(Feet) |
| Approximate Age: | 51-99 |
| Tax: | $3,313.36 |
| Beds: | 2 |
| Baths: | 2 |
| Fireplace: | Y |
| Pool: | None |
Locatin Map:
Payment Calculator:
- Color Examples
- Green
- Black and Gold
- Dark Navy Blue And Gold
- Cyan
- Black
- Purple
- Gray
- Blue and Black
- Orange and Black
- Red
- Magenta
- Gold
- Device Examples

