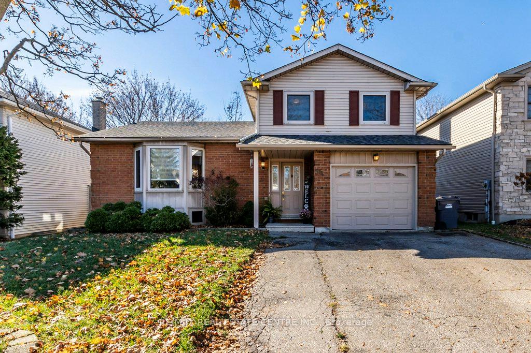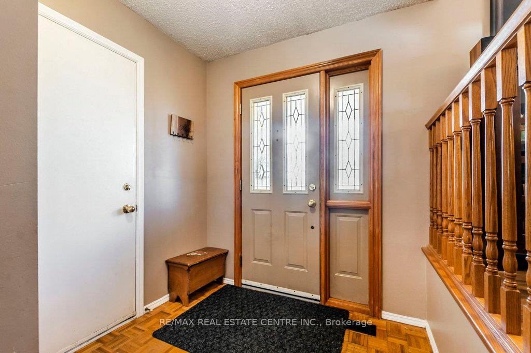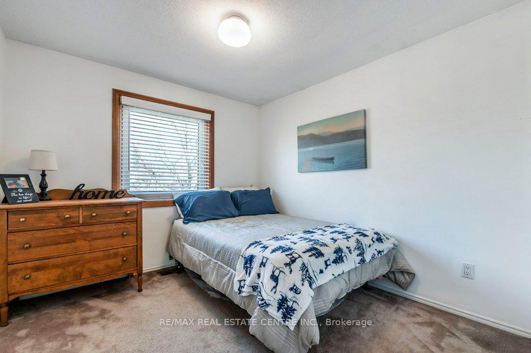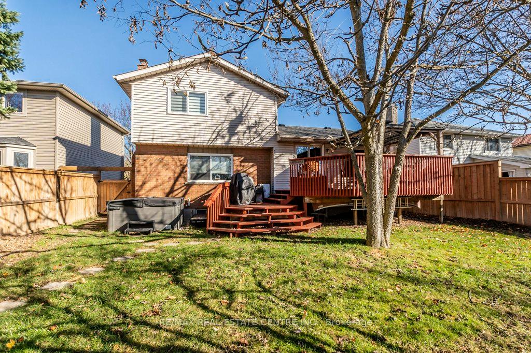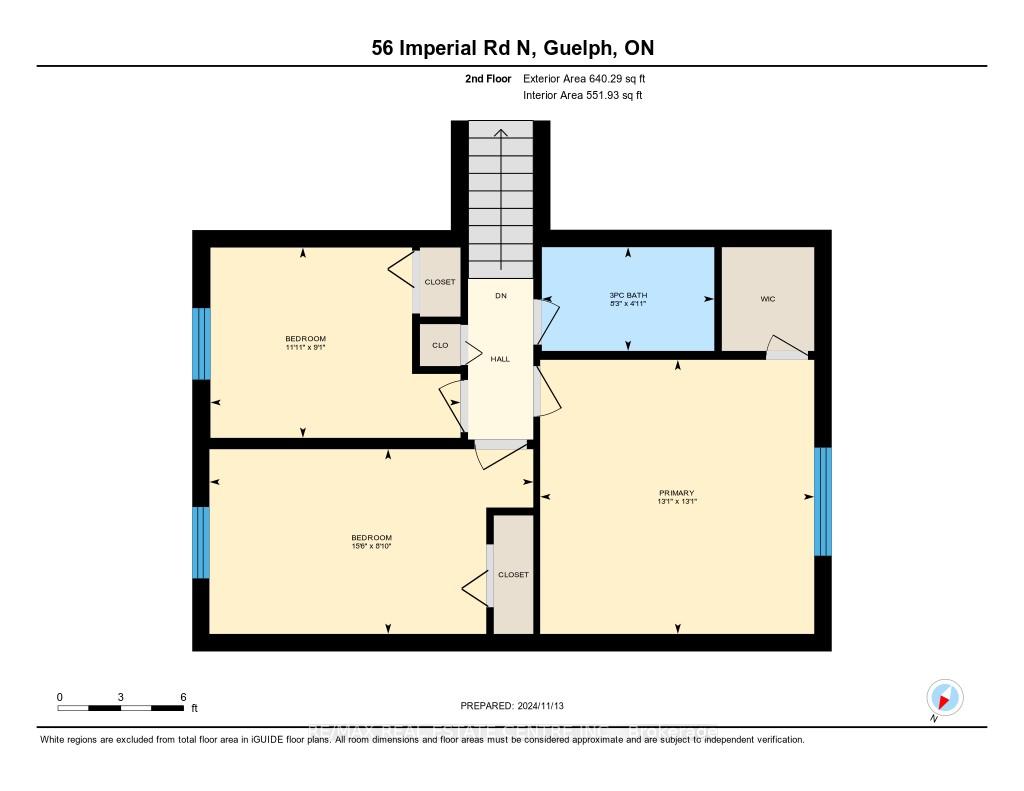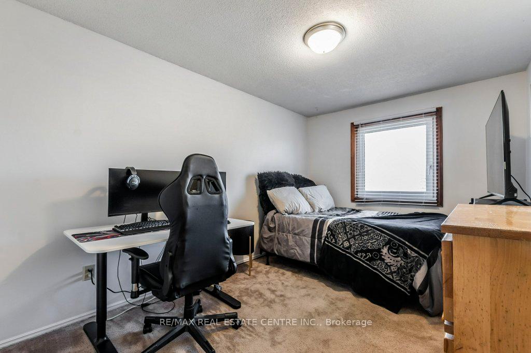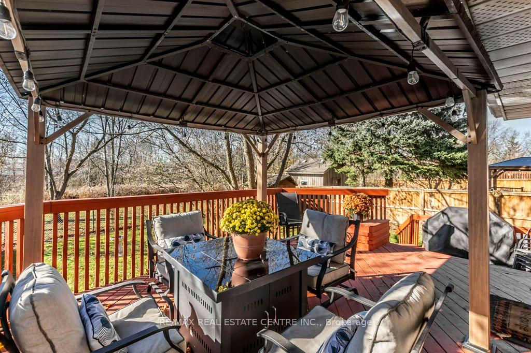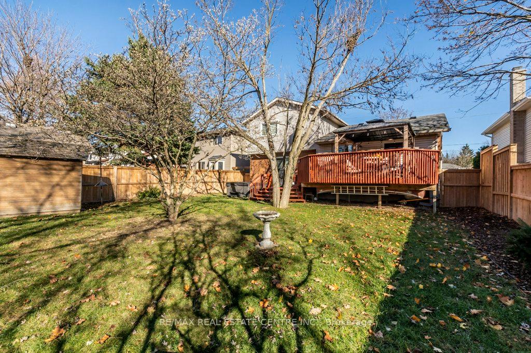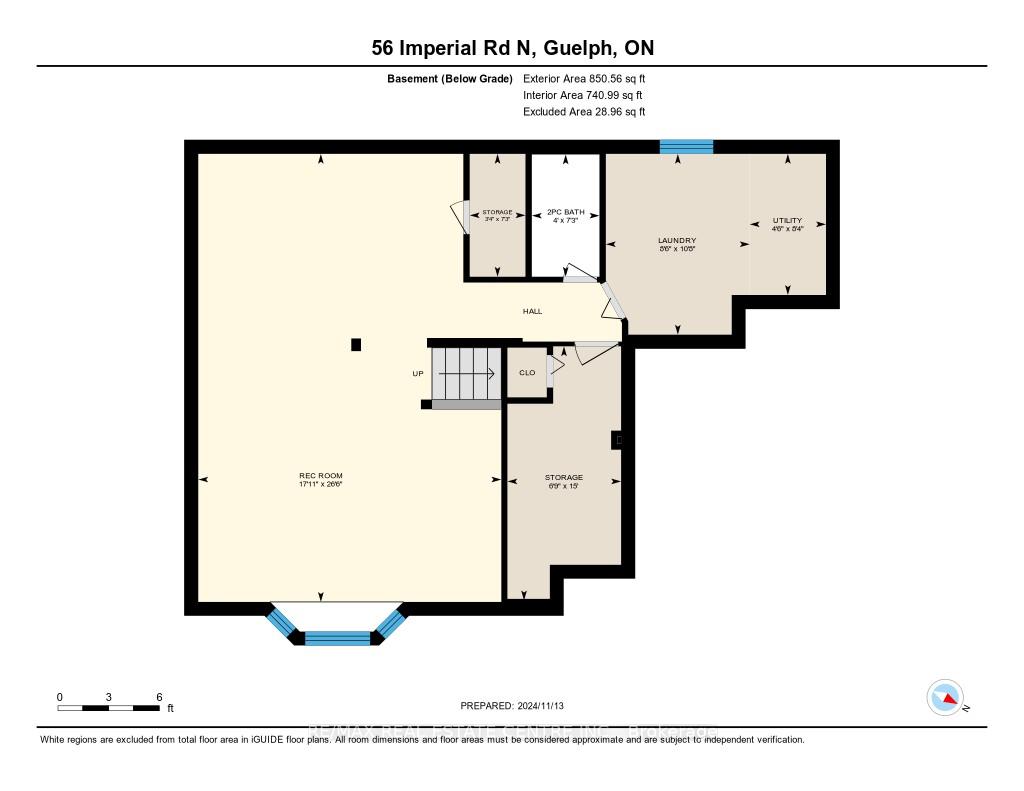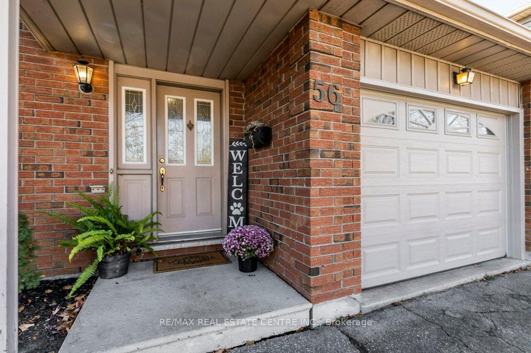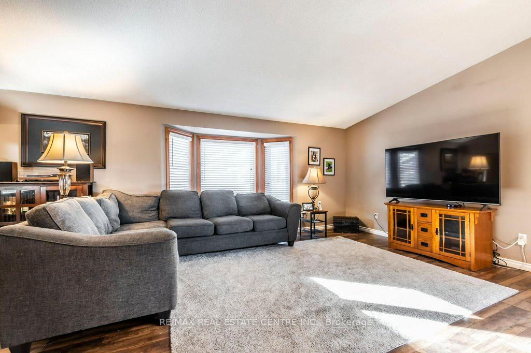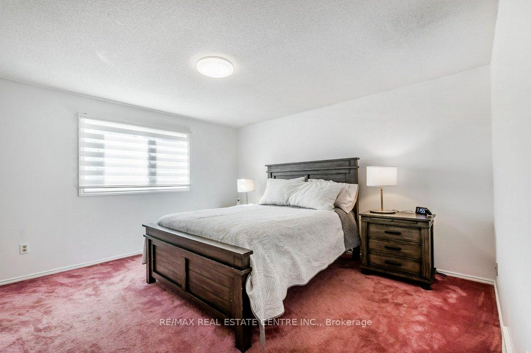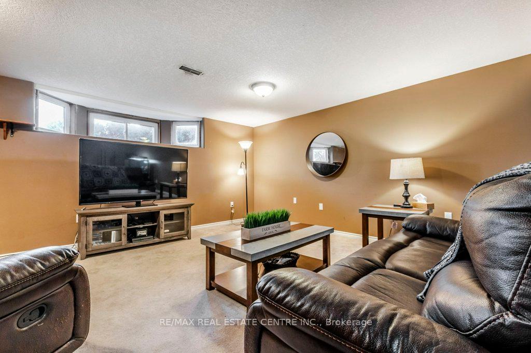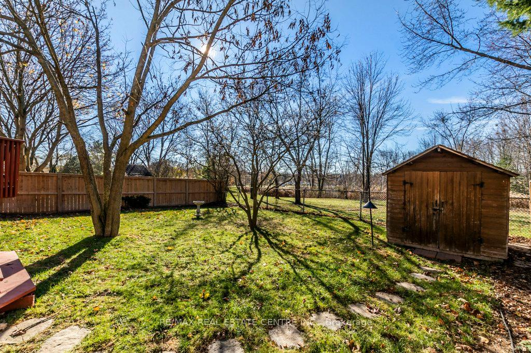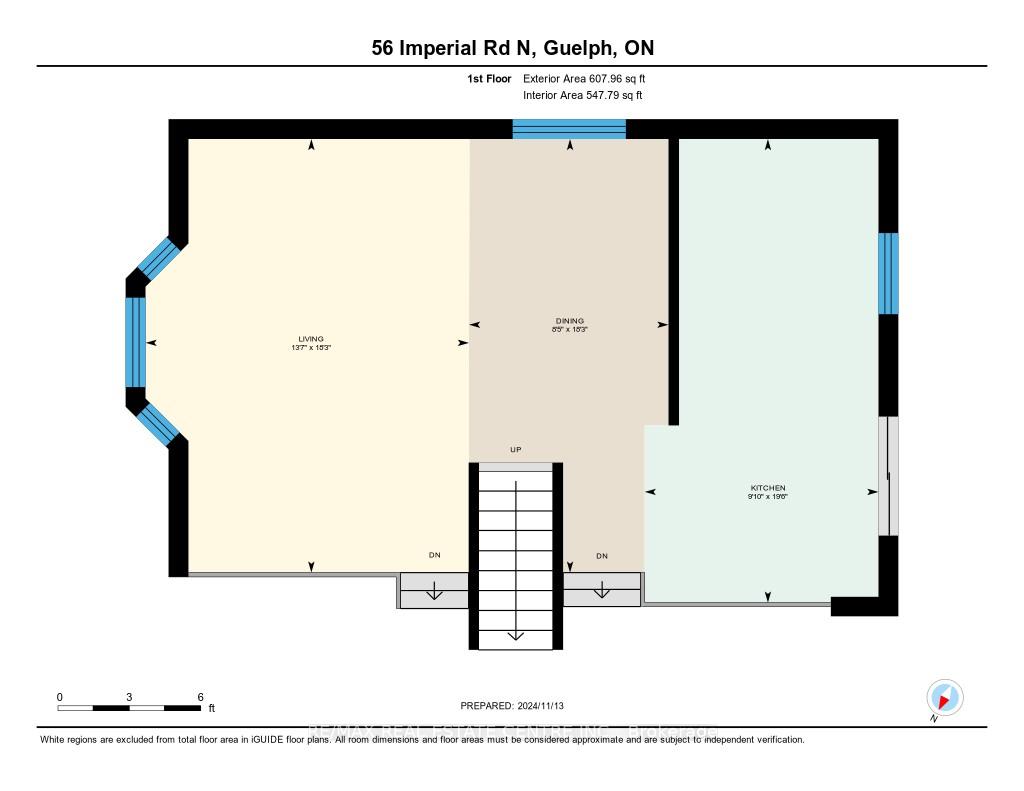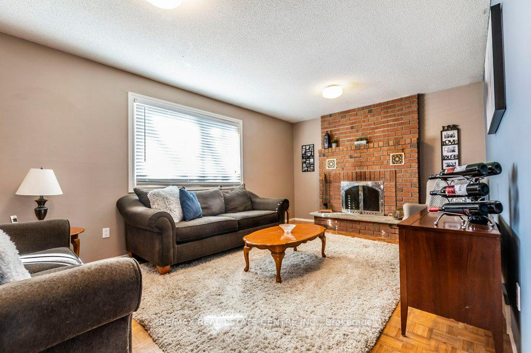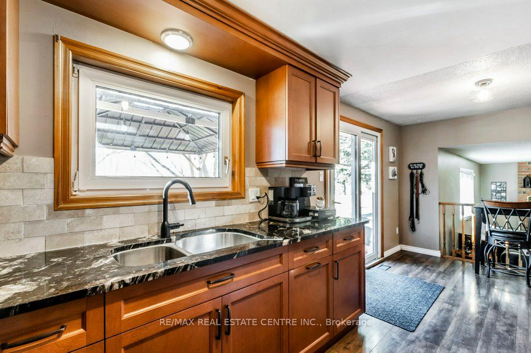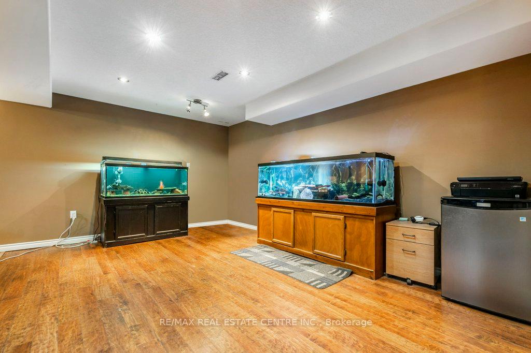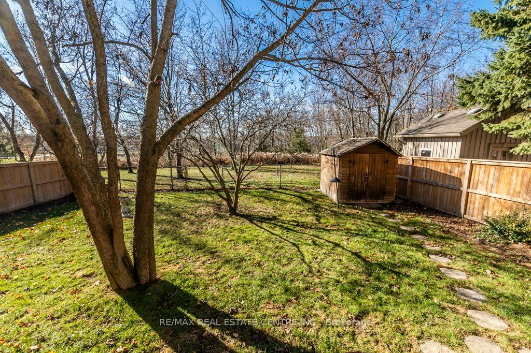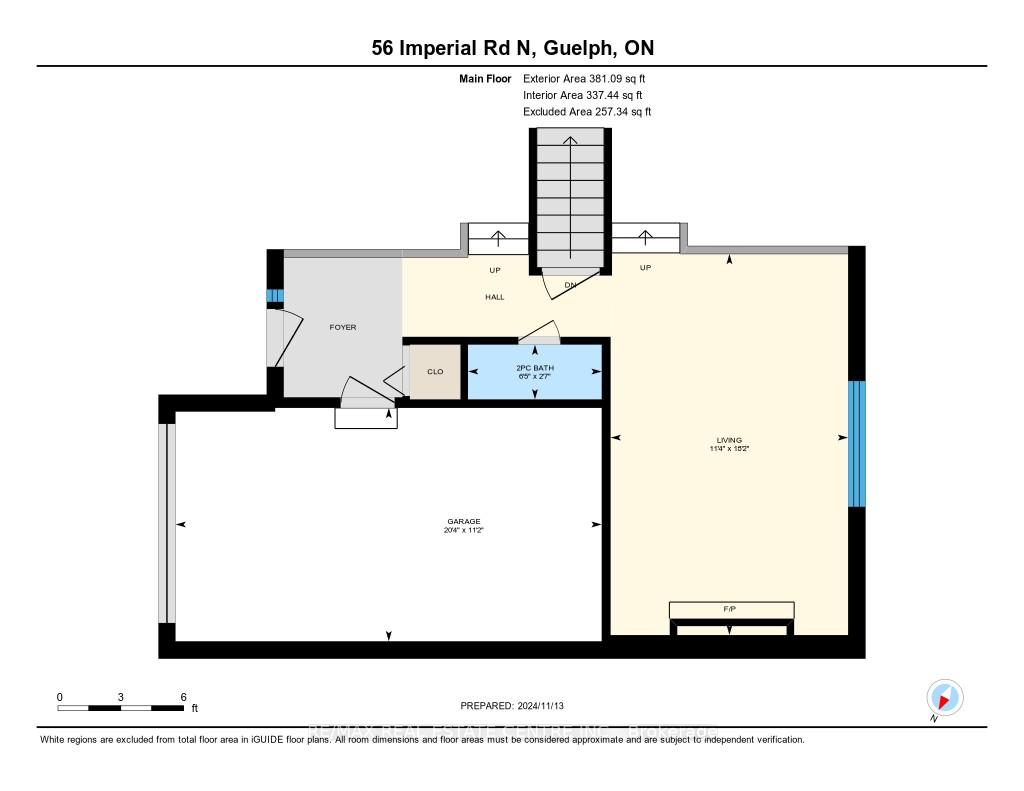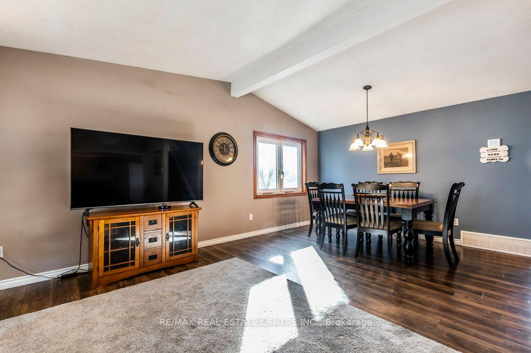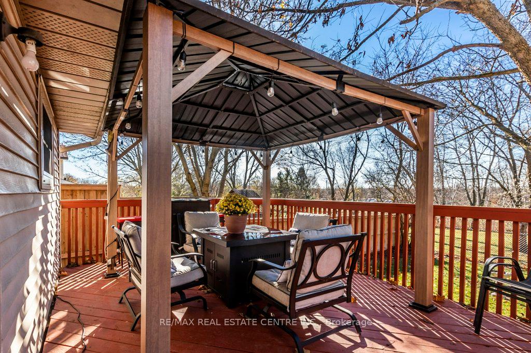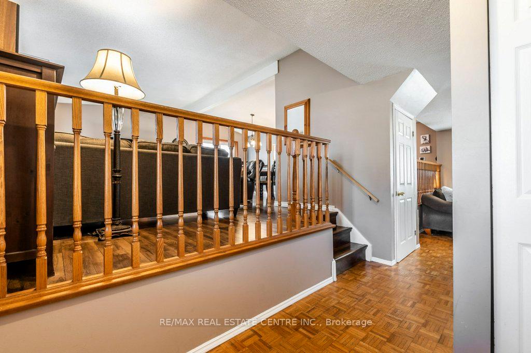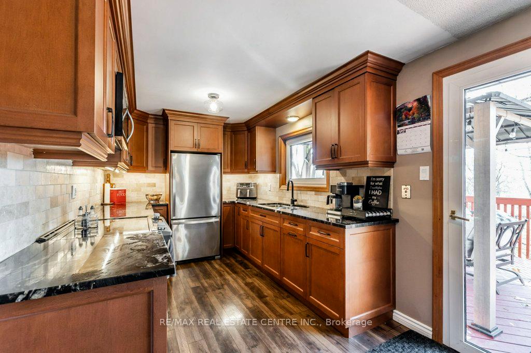$799,900
Available - For Sale
Listing ID: X10424196
56 Imperial Rd North , Guelph, N1H 8A5, Ontario
| Location, location, location...and pride of ownership! 56 Imperial Road North is a spacious 3-bedroom home in Guelph's desirable West End. Top to bottom, this home has seen many updates, including the Kitchen & Main Level Flooring (2017), Many Windows (2019), Upstairs Bathroom & Garage Door (2020), Roof & Fence (2021), & Hot Tub (2022). Perfect for entertaining and family gatherings, this home boasts vaulted ceilings, three living spaces, and a grand-tiered deck. Not only does it back onto green space, but it is within walking distance to schools, shopping, and the West End Recreation Centre. Come in to have a look for yourself and see what it looks like to come home to this stunning space. |
| Price | $799,900 |
| Taxes: | $5027.83 |
| Address: | 56 Imperial Rd North , Guelph, N1H 8A5, Ontario |
| Directions/Cross Streets: | Willow to Imperial North |
| Rooms: | 7 |
| Rooms +: | 3 |
| Bedrooms: | 3 |
| Bedrooms +: | |
| Kitchens: | 1 |
| Family Room: | Y |
| Basement: | Full, Part Bsmt |
| Approximatly Age: | 31-50 |
| Property Type: | Detached |
| Style: | 2-Storey |
| Exterior: | Alum Siding, Brick |
| Garage Type: | Attached |
| (Parking/)Drive: | Pvt Double |
| Drive Parking Spaces: | 2 |
| Pool: | None |
| Approximatly Age: | 31-50 |
| Approximatly Square Footage: | 1100-1500 |
| Property Features: | Library, Park, Place Of Worship, Public Transit, Rec Centre, School |
| Fireplace/Stove: | Y |
| Heat Source: | Gas |
| Heat Type: | Forced Air |
| Central Air Conditioning: | Central Air |
| Sewers: | Sewers |
| Water: | Municipal |
$
%
Years
This calculator is for demonstration purposes only. Always consult a professional
financial advisor before making personal financial decisions.
| Although the information displayed is believed to be accurate, no warranties or representations are made of any kind. |
| RE/MAX REAL ESTATE CENTRE INC. |
|
|
.jpg?src=Custom)
Dir:
416-548-7854
Bus:
416-548-7854
Fax:
416-981-7184
| Virtual Tour | Book Showing | Email a Friend |
Jump To:
At a Glance:
| Type: | Freehold - Detached |
| Area: | Wellington |
| Municipality: | Guelph |
| Neighbourhood: | West Willow Woods |
| Style: | 2-Storey |
| Approximate Age: | 31-50 |
| Tax: | $5,027.83 |
| Beds: | 3 |
| Baths: | 3 |
| Fireplace: | Y |
| Pool: | None |
Locatin Map:
Payment Calculator:
- Color Examples
- Green
- Black and Gold
- Dark Navy Blue And Gold
- Cyan
- Black
- Purple
- Gray
- Blue and Black
- Orange and Black
- Red
- Magenta
- Gold
- Device Examples

