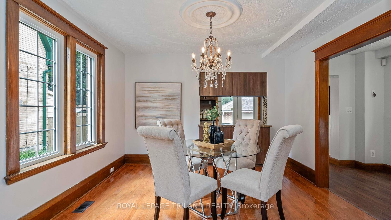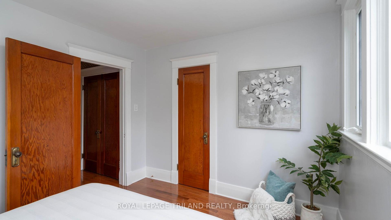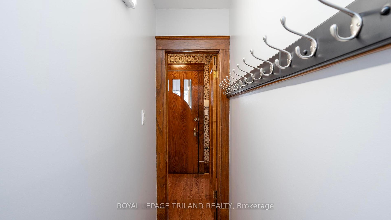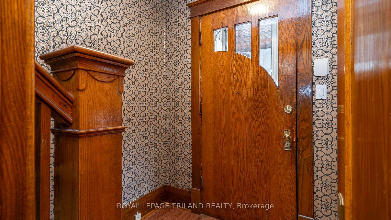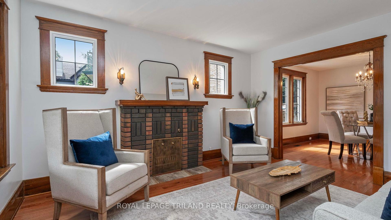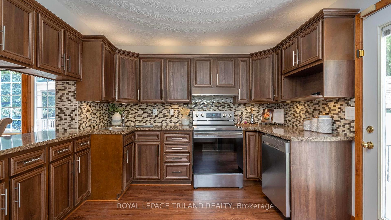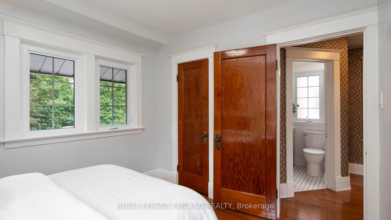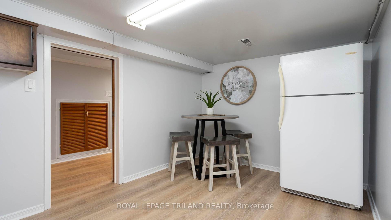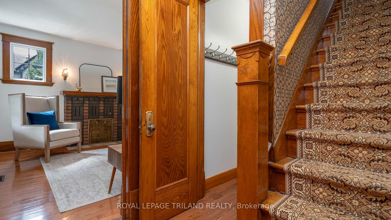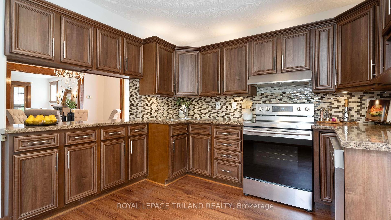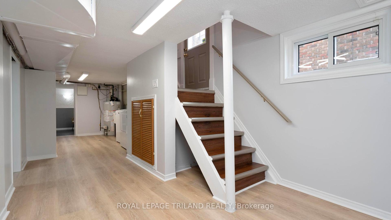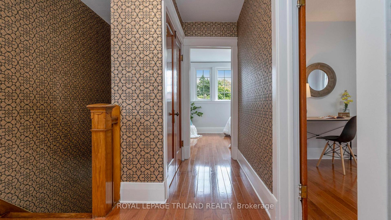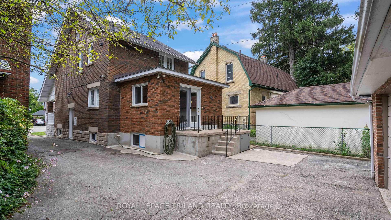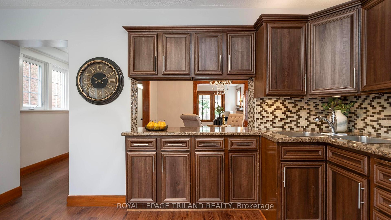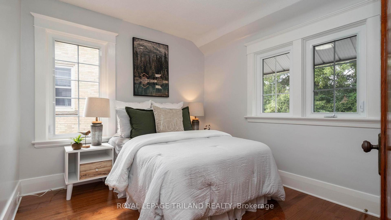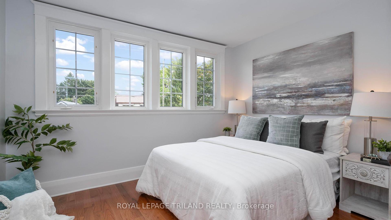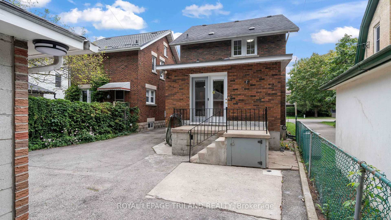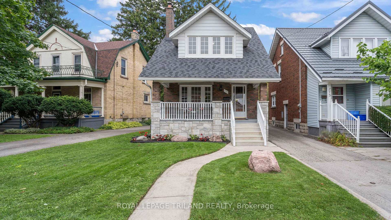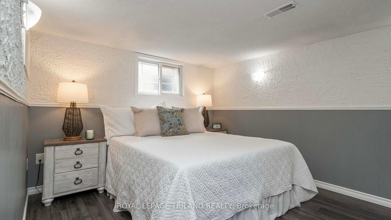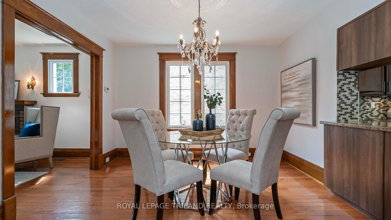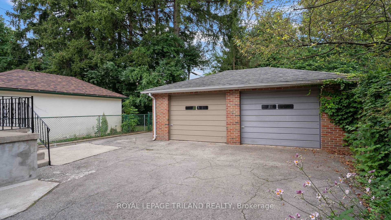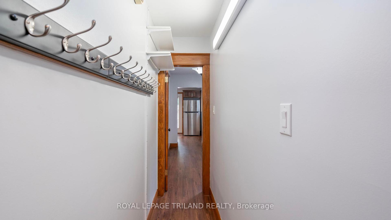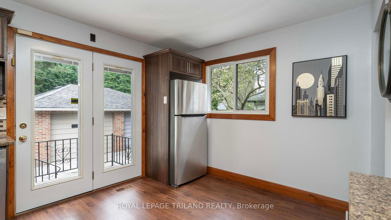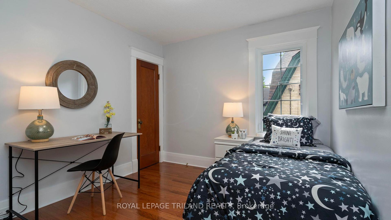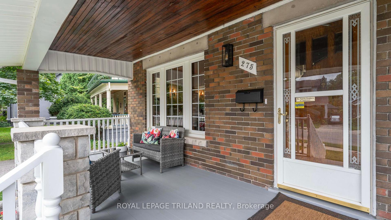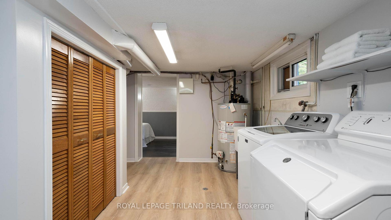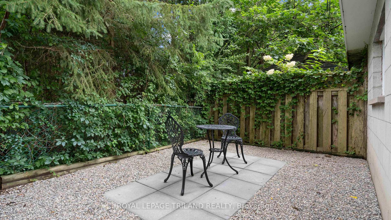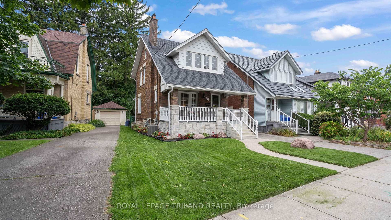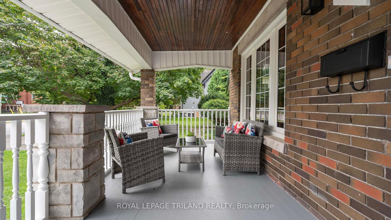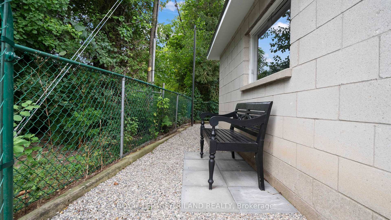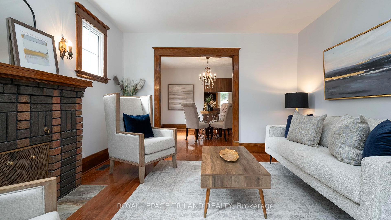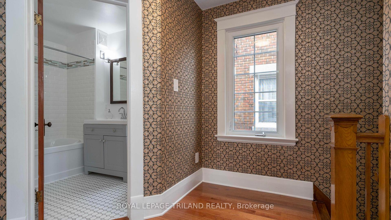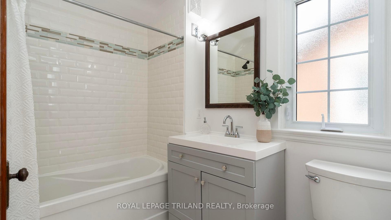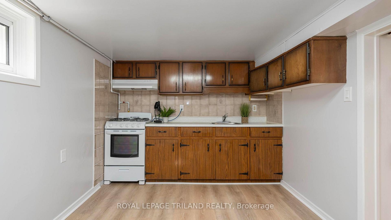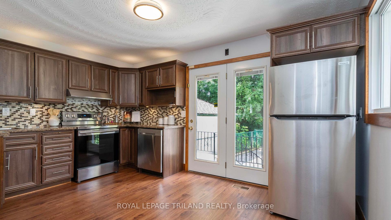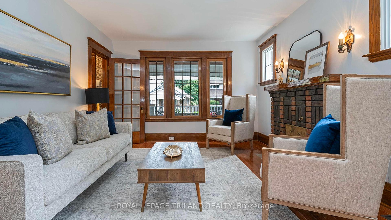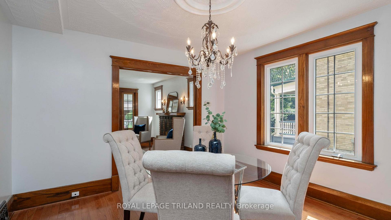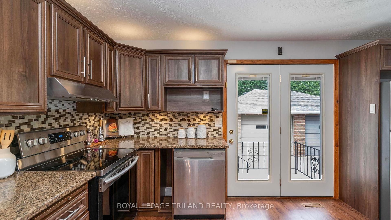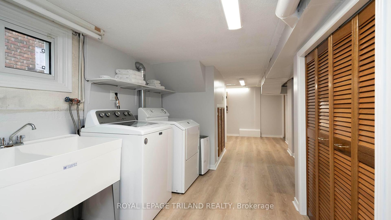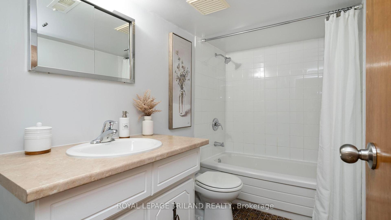$689,900
Available - For Sale
Listing ID: X10424201
275 RIDOUT St South , London, N6C 3Y7, Ontario
| Wortley charm with updates throughout. You will see the pride of ownership here. The large front porch greets you as you walk up, a great place to sit for a coffee or tea to start the day. As you enter you will notice the beautiful wood doors & trim that are in excellent condition. Main floor layout includes a living room, dining room, both with updated hardwood floors. There is an eat-in kitchen with ample cupboard and counter space & SS appliances. Upper floor there are 3 bedrooms with hardwood floors & an updated bathroom. You will find a finished basement with an additional bedroom, secondary kitchen, full bathroom & laundry space. Windows have been updated throughout giving lots of natural light. Freshly painted top to bottom. You can park 3 cars between the parking space & the oversized 12' x 24' garage. Don't miss the private yard space behind the garage. Other mentionable updates include, electrical, wall and attic insulation, plumbing, roof 3 yrs, rebuilt chimney front porch & more. Be sure to have a look at this home, being offered for the first time in over 50 years. Great location with walking access to everything Wortley Village has to offer, down town, LHSC and so many other great amenities. Check out the video & book a viewing. |
| Price | $689,900 |
| Taxes: | $3815.00 |
| Assessment: | $261000 |
| Assessment Year: | 2024 |
| Address: | 275 RIDOUT St South , London, N6C 3Y7, Ontario |
| Lot Size: | 36.00 x 123.42 (Feet) |
| Acreage: | < .50 |
| Directions/Cross Streets: | WINDSOR AVE |
| Rooms: | 7 |
| Rooms +: | 5 |
| Bedrooms: | 3 |
| Bedrooms +: | 1 |
| Kitchens: | 1 |
| Kitchens +: | 1 |
| Family Room: | N |
| Basement: | Finished, Full |
| Approximatly Age: | 51-99 |
| Property Type: | Detached |
| Style: | 2-Storey |
| Exterior: | Brick, Stone |
| Garage Type: | Detached |
| (Parking/)Drive: | Mutual |
| Drive Parking Spaces: | 1 |
| Pool: | None |
| Approximatly Age: | 51-99 |
| Approximatly Square Footage: | 1100-1500 |
| Property Features: | Hospital, Library, Park, Public Transit, School |
| Fireplace/Stove: | Y |
| Heat Source: | Gas |
| Heat Type: | Forced Air |
| Central Air Conditioning: | Central Air |
| Laundry Level: | Lower |
| Sewers: | Sewers |
| Water: | Municipal |
$
%
Years
This calculator is for demonstration purposes only. Always consult a professional
financial advisor before making personal financial decisions.
| Although the information displayed is believed to be accurate, no warranties or representations are made of any kind. |
| ROYAL LEPAGE TRILAND REALTY |
|
|
.jpg?src=Custom)
Dir:
416-548-7854
Bus:
416-548-7854
Fax:
416-981-7184
| Virtual Tour | Book Showing | Email a Friend |
Jump To:
At a Glance:
| Type: | Freehold - Detached |
| Area: | Middlesex |
| Municipality: | London |
| Neighbourhood: | South F |
| Style: | 2-Storey |
| Lot Size: | 36.00 x 123.42(Feet) |
| Approximate Age: | 51-99 |
| Tax: | $3,815 |
| Beds: | 3+1 |
| Baths: | 2 |
| Fireplace: | Y |
| Pool: | None |
Locatin Map:
Payment Calculator:
- Color Examples
- Green
- Black and Gold
- Dark Navy Blue And Gold
- Cyan
- Black
- Purple
- Gray
- Blue and Black
- Orange and Black
- Red
- Magenta
- Gold
- Device Examples

