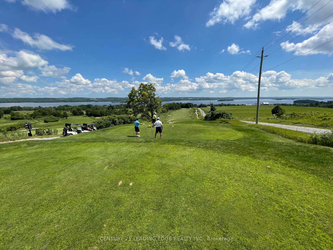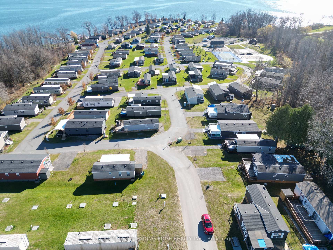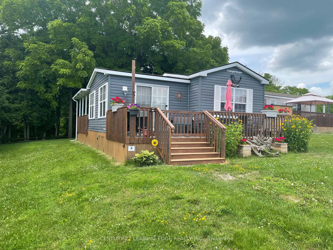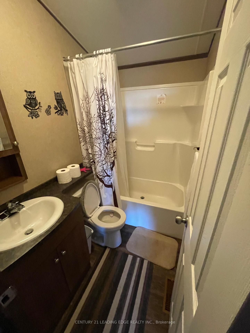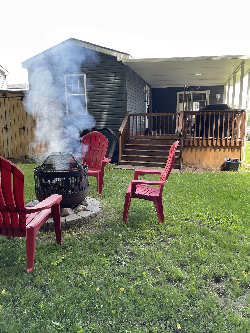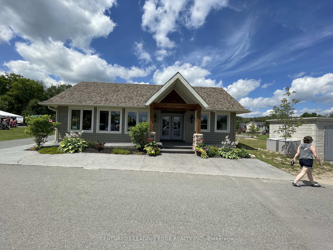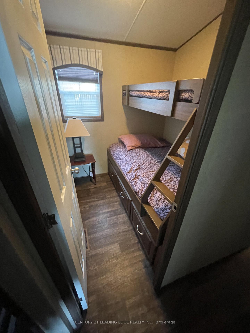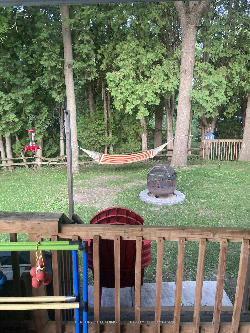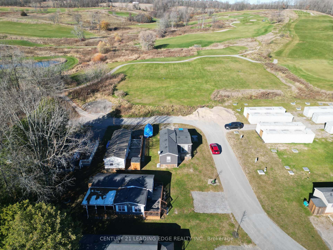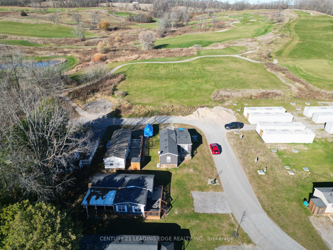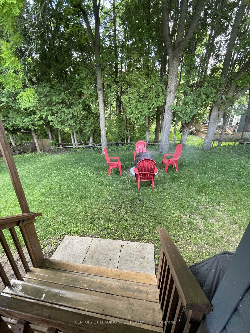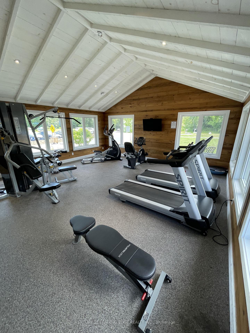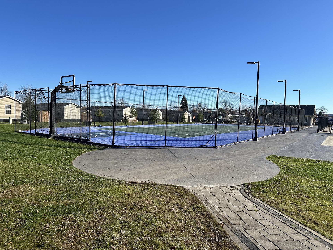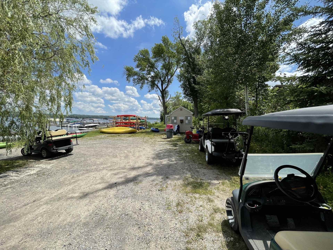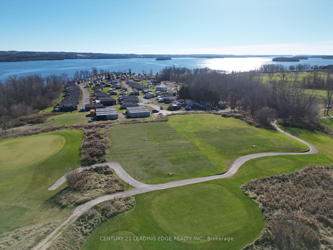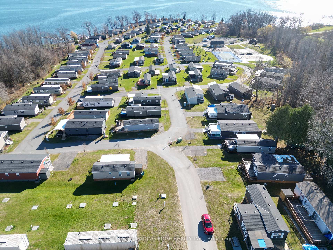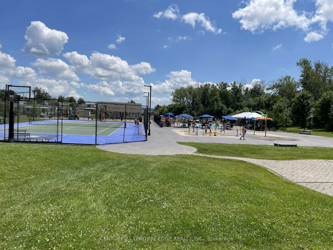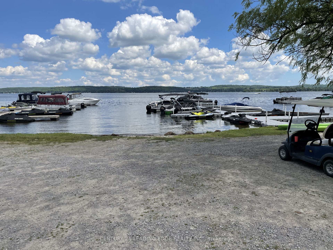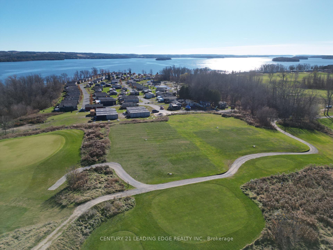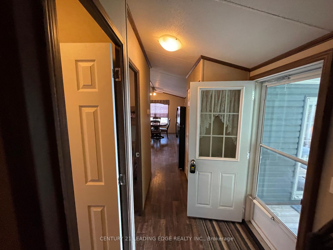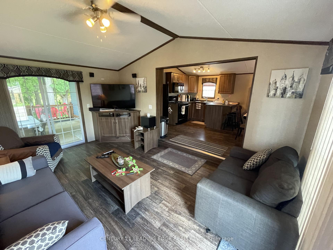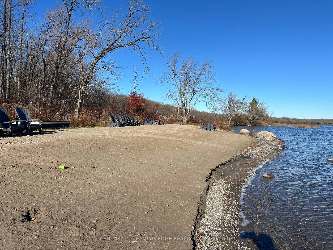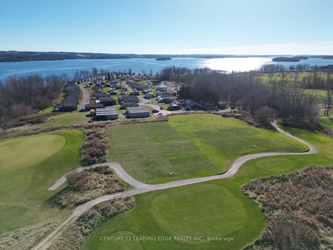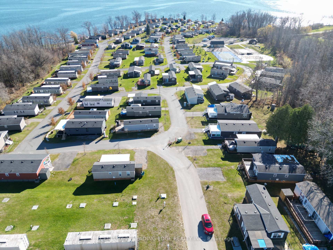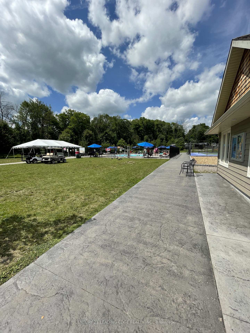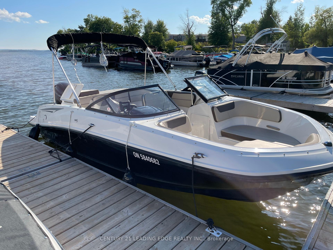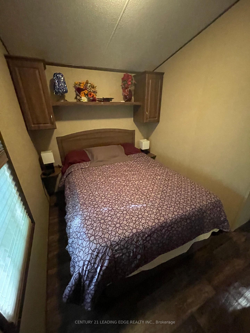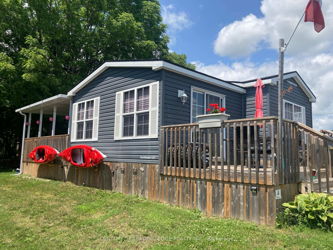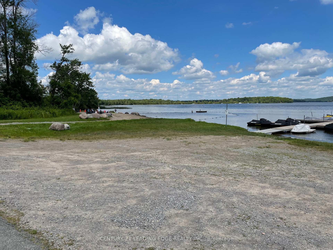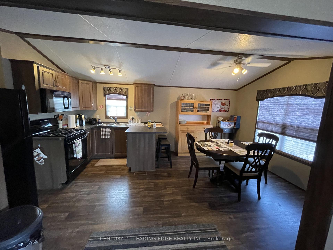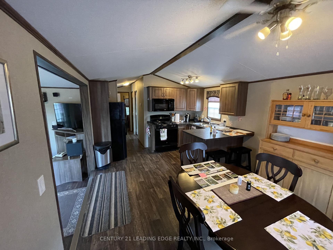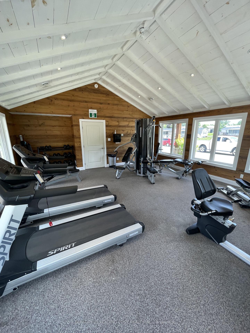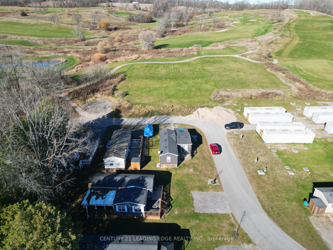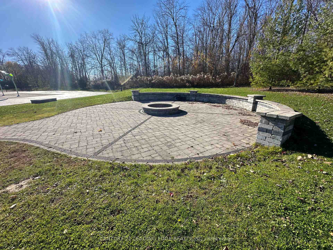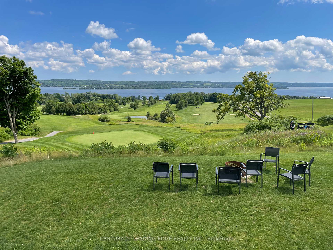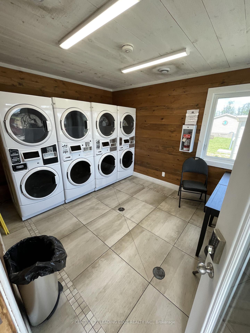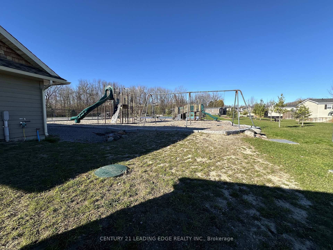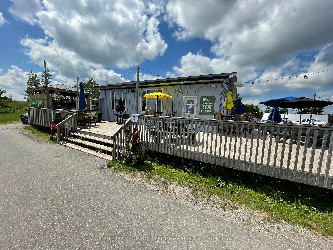$118,237
Available - For Sale
Listing ID: X10424205
1235 Villiers Line , Unit 4, Otonabee-South Monaghan, K0L 2G0, Ontario
| Discover your ideal getaway at Bellmere Winds Golf Resort on Rice Lake! This cozy 2-bedroom cottage offers the perfect family escape with a queen bed, change this to double bottom bunk and single upper bunk. Spend your days golfing, boating, fishing, relaxing by the beach, or unwinding by one of two saltwater poolsone just steps away, where you can lounge, read, and watch the kids play. This model cottage includes a propane furnace, air conditioning, full-sized appliances, and fiber high-speed internet, making it a great option for remote work. The resorts pet-friendly and stress-free environment offers resort fees that cover unlimited golf for six family members, utilities, lawn care, and a host of family activities, especially for young kids. Amenities include a scenic 18-hole golf course with stunning lake views, two pools, a splash pad, beach access, and optional boat slips. Nearby, explore hiking trails, local farms, shopping, and excellent dining options. Enjoy this peaceful escape from May 1st to October 31st each year. |
| Extras: Extended deck that is covered with roof ($7000), can convert to 3rd bedroom. Fully furnished incl. indoor/outdoor furniture. TV & TV Table in the living room. All ELFs. Stove, microwave, fridge, furnace, AC. All window coverings. Fire pit. |
| Price | $118,237 |
| Taxes: | $0.00 |
| Address: | 1235 Villiers Line , Unit 4, Otonabee-South Monaghan, K0L 2G0, Ontario |
| Apt/Unit: | 4 |
| Directions/Cross Streets: | 6.5km east of Keene on County Road 2 , turn right on Villiers Line to Bellmere Winds Resort Golf Res |
| Rooms: | 6 |
| Bedrooms: | 2 |
| Bedrooms +: | |
| Kitchens: | 1 |
| Family Room: | N |
| Basement: | None |
| Approximatly Age: | 6-15 |
| Property Type: | Mobile/Trailer |
| Style: | Other |
| Exterior: | Vinyl Siding |
| Garage Type: | None |
| (Parking/)Drive: | Available |
| Drive Parking Spaces: | 2 |
| Pool: | Inground |
| Other Structures: | Garden Shed |
| Approximatly Age: | 6-15 |
| Property Features: | Beach, Golf, Lake Access, Park |
| Fireplace/Stove: | N |
| Heat Source: | Electric |
| Heat Type: | Forced Air |
| Central Air Conditioning: | Central Air |
| Sewers: | Sewers |
| Water: | Other |
| Utilities-Cable: | A |
| Utilities-Hydro: | Y |
| Utilities-Telephone: | A |
$
%
Years
This calculator is for demonstration purposes only. Always consult a professional
financial advisor before making personal financial decisions.
| Although the information displayed is believed to be accurate, no warranties or representations are made of any kind. |
| CENTURY 21 LEADING EDGE REALTY INC. |
|
|
.jpg?src=Custom)
Dir:
416-548-7854
Bus:
416-548-7854
Fax:
416-981-7184
| Book Showing | Email a Friend |
Jump To:
At a Glance:
| Type: | Freehold - Mobile/Trailer |
| Area: | Peterborough |
| Municipality: | Otonabee-South Monaghan |
| Neighbourhood: | Rural Otonabee-South Monaghan |
| Style: | Other |
| Approximate Age: | 6-15 |
| Beds: | 2 |
| Baths: | 1 |
| Fireplace: | N |
| Pool: | Inground |
Locatin Map:
Payment Calculator:
- Color Examples
- Green
- Black and Gold
- Dark Navy Blue And Gold
- Cyan
- Black
- Purple
- Gray
- Blue and Black
- Orange and Black
- Red
- Magenta
- Gold
- Device Examples

