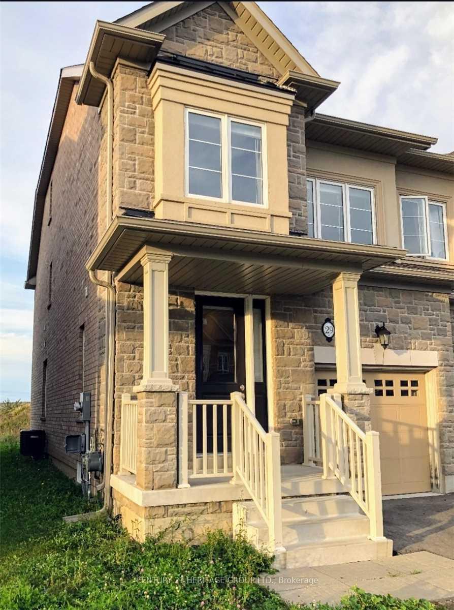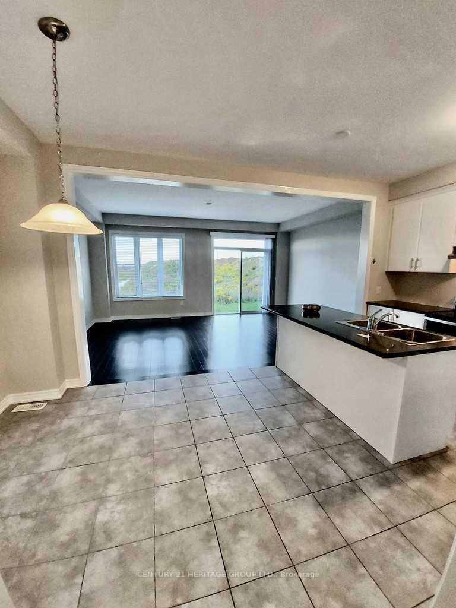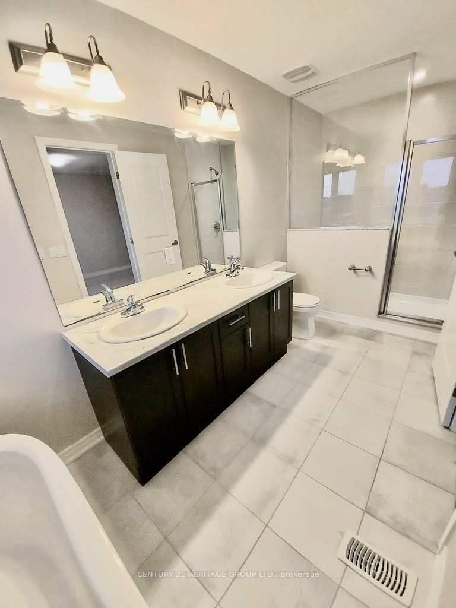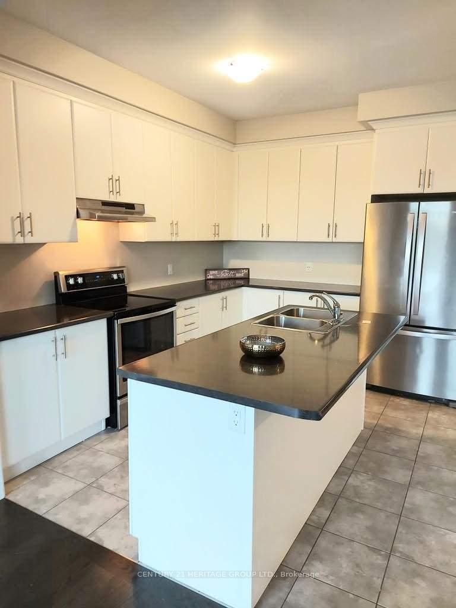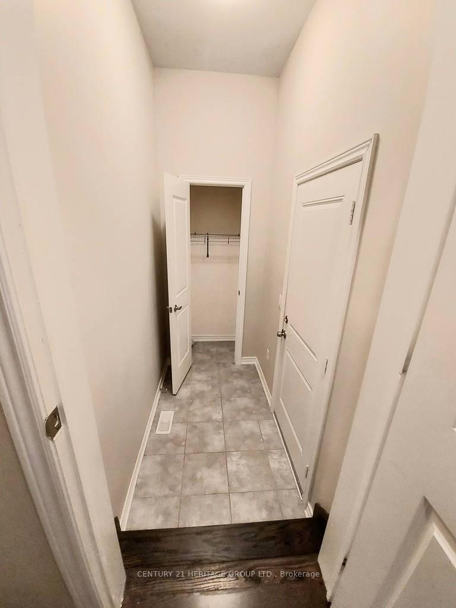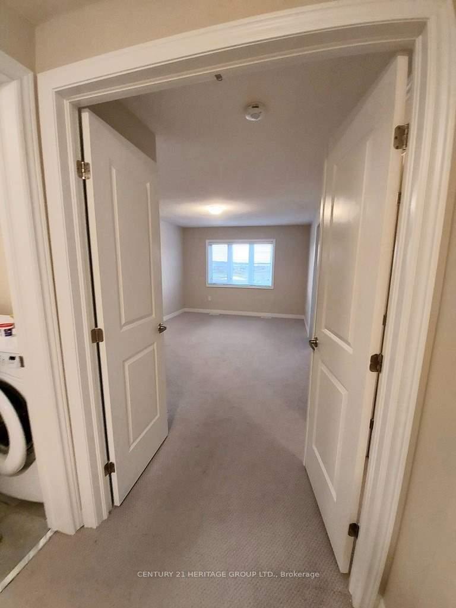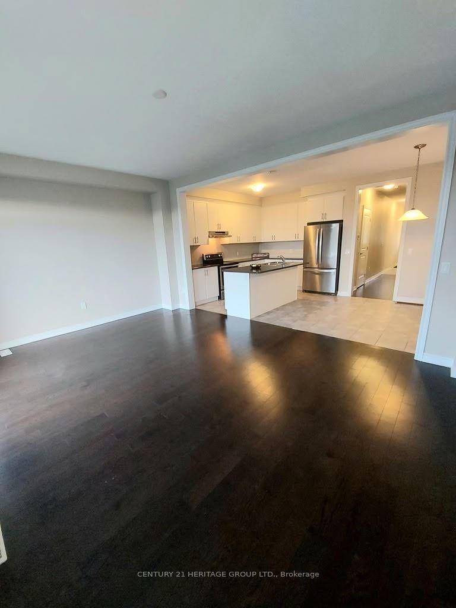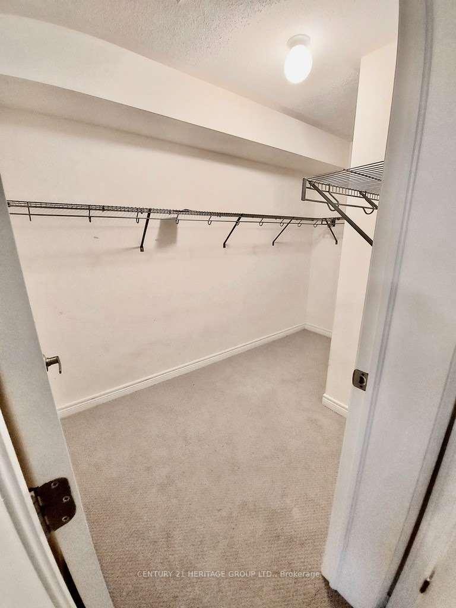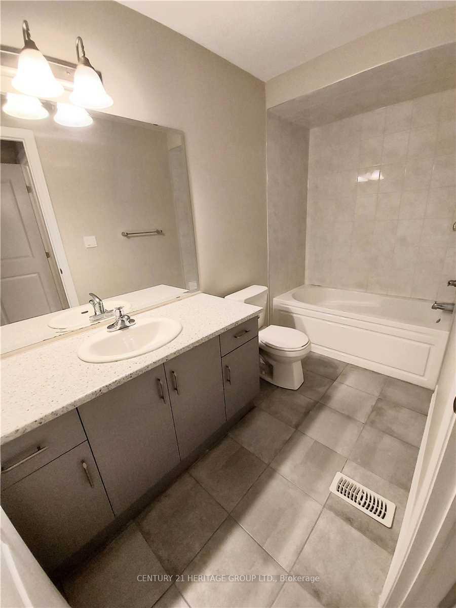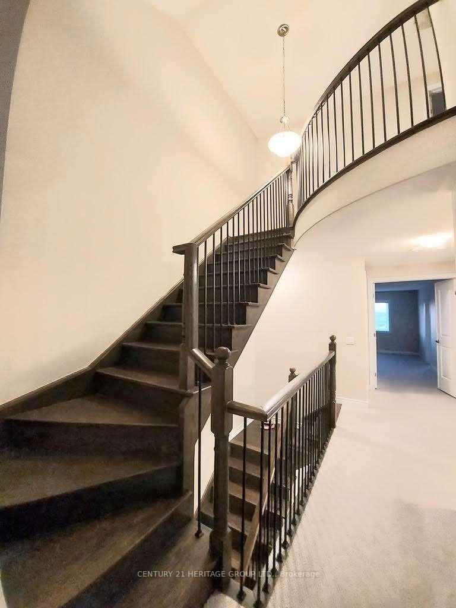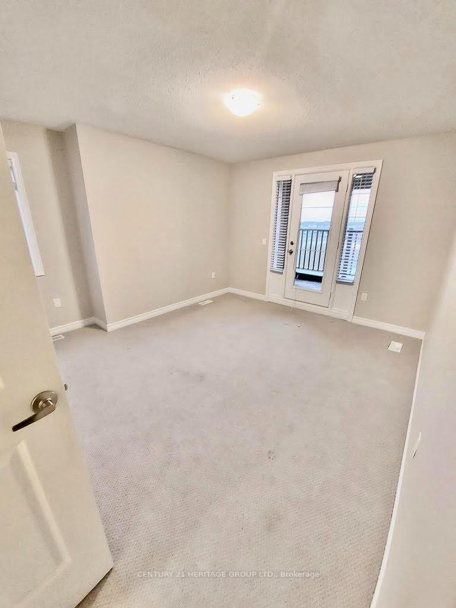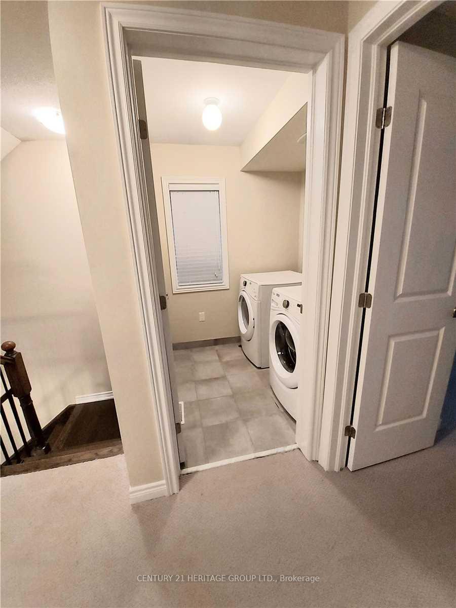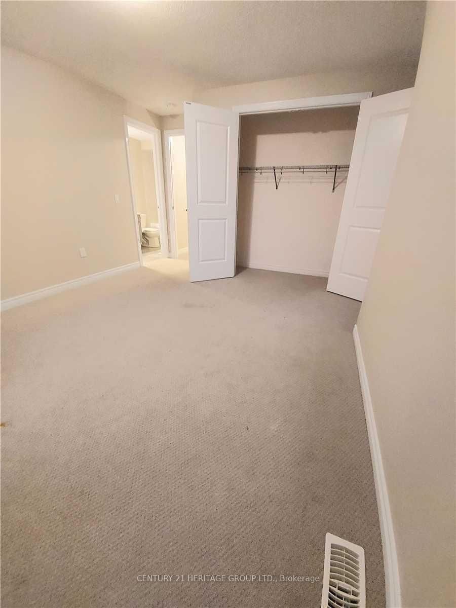$3,200
Available - For Rent
Listing ID: X10424257
29 Bayonne Dr North , Hamilton, L8J 0L2, Ontario
| Welcome To One of the Largest Freehold End Unit Models Situated On A Family Friendly Neighbourhood close to Schools, Shopping and Highway. Featuring Open Concept Design Main Level With 9Ft Ceilings, Hardwood Floors, Beautiful Solid Oak Staircase. One of the Two Master Bedrooms Situated Privately On The Third Floor With A Walkout To A Terrace Overlooking The Backyard. Laundry room conveniently situated on the second level. Great size mud room with a large closet with access to the garage. Stunning Family Home In A Great Location, Must See! |
| Extras: Tenant pays for all utilities and insurance. |
| Price | $3,200 |
| Address: | 29 Bayonne Dr North , Hamilton, L8J 0L2, Ontario |
| Lot Size: | 26.25 x 100.07 (Feet) |
| Acreage: | < .50 |
| Directions/Cross Streets: | Highland Rd E |
| Rooms: | 8 |
| Bedrooms: | 4 |
| Bedrooms +: | |
| Kitchens: | 1 |
| Family Room: | N |
| Basement: | Full, Unfinished |
| Furnished: | N |
| Approximatly Age: | 0-5 |
| Property Type: | Att/Row/Twnhouse |
| Style: | 2 1/2 Storey |
| Exterior: | Brick |
| Garage Type: | Attached |
| (Parking/)Drive: | Private |
| Drive Parking Spaces: | 2 |
| Pool: | None |
| Private Entrance: | Y |
| Laundry Access: | Ensuite |
| Approximatly Age: | 0-5 |
| Approximatly Square Footage: | 2000-2500 |
| Property Features: | Park, Public Transit, School |
| Parking Included: | Y |
| Fireplace/Stove: | N |
| Heat Source: | Gas |
| Heat Type: | Forced Air |
| Central Air Conditioning: | Central Air |
| Laundry Level: | Upper |
| Elevator Lift: | N |
| Sewers: | Sewers |
| Water: | Municipal |
| Although the information displayed is believed to be accurate, no warranties or representations are made of any kind. |
| CENTURY 21 HERITAGE GROUP LTD. |
|
|
.jpg?src=Custom)
Dir:
416-548-7854
Bus:
416-548-7854
Fax:
416-981-7184
| Book Showing | Email a Friend |
Jump To:
At a Glance:
| Type: | Freehold - Att/Row/Twnhouse |
| Area: | Hamilton |
| Municipality: | Hamilton |
| Neighbourhood: | Stoney Creek Mountain |
| Style: | 2 1/2 Storey |
| Lot Size: | 26.25 x 100.07(Feet) |
| Approximate Age: | 0-5 |
| Beds: | 4 |
| Baths: | 4 |
| Fireplace: | N |
| Pool: | None |
Locatin Map:
- Color Examples
- Green
- Black and Gold
- Dark Navy Blue And Gold
- Cyan
- Black
- Purple
- Gray
- Blue and Black
- Orange and Black
- Red
- Magenta
- Gold
- Device Examples

