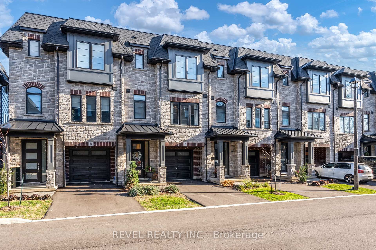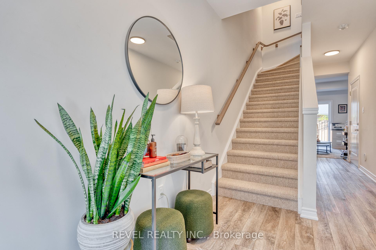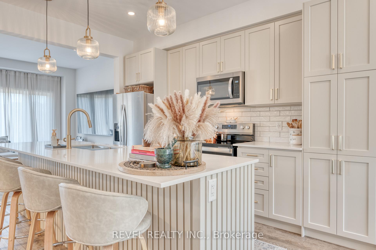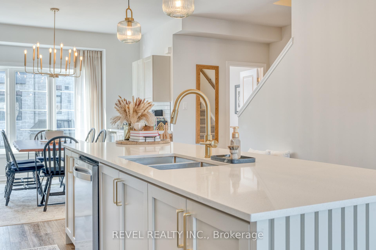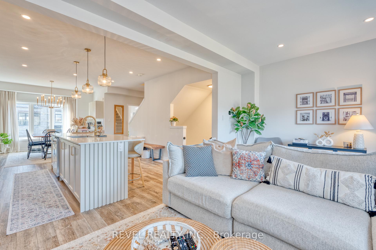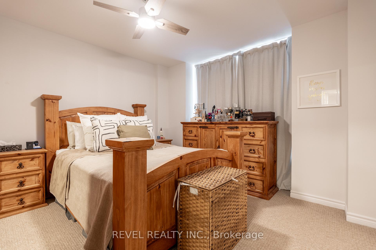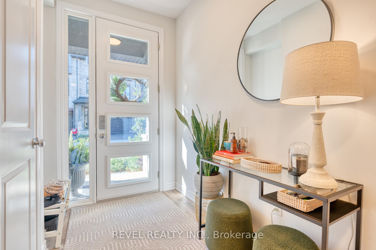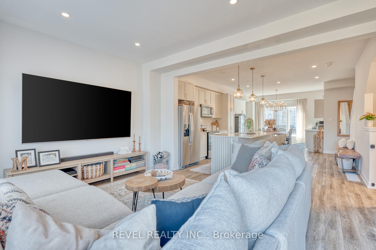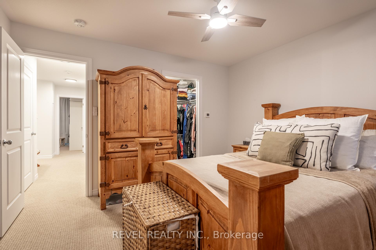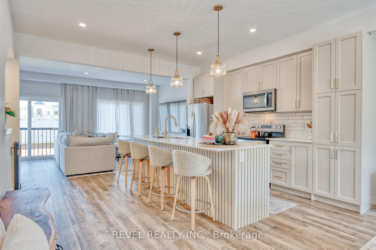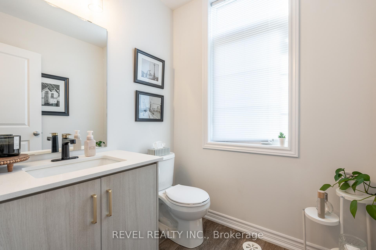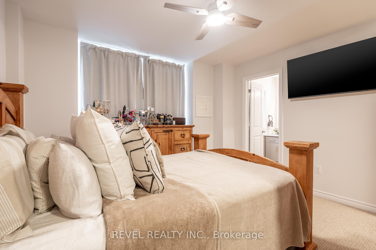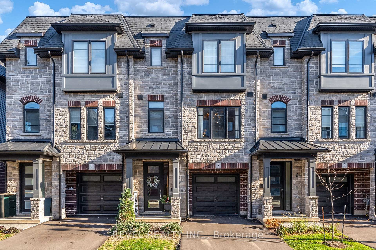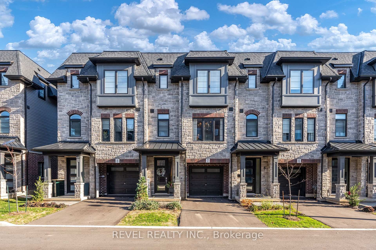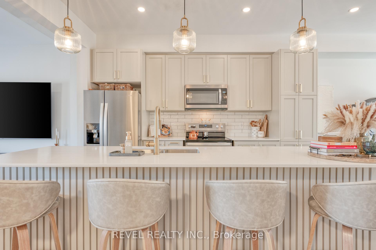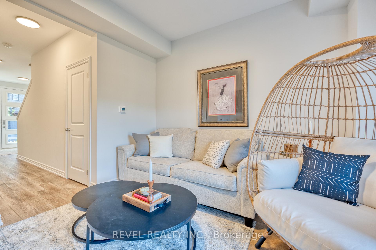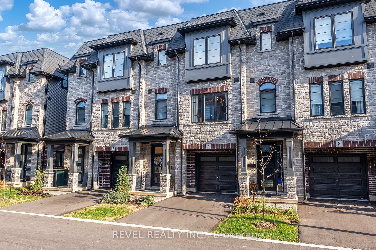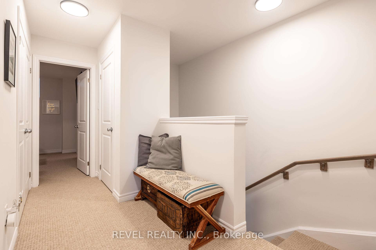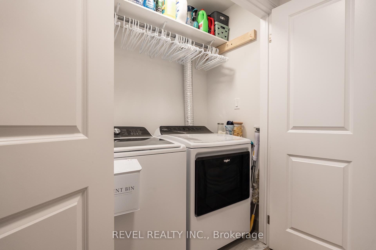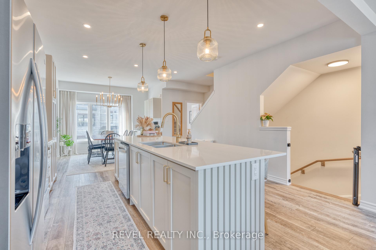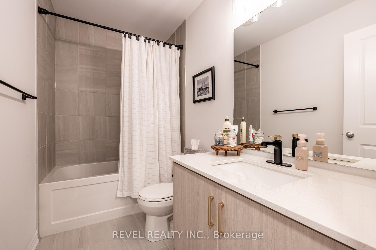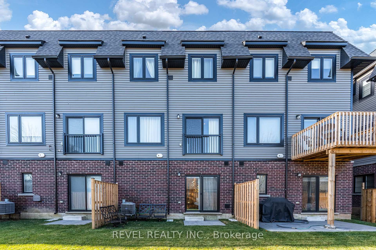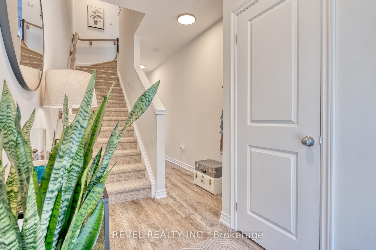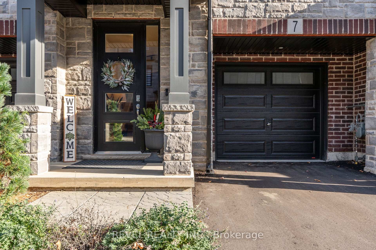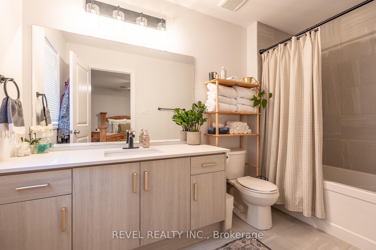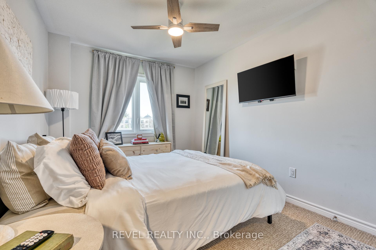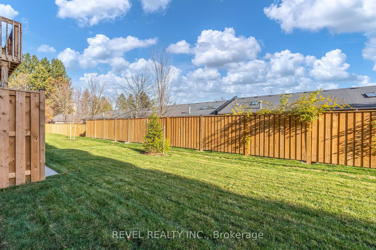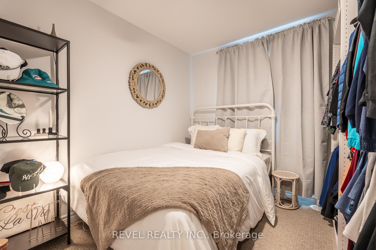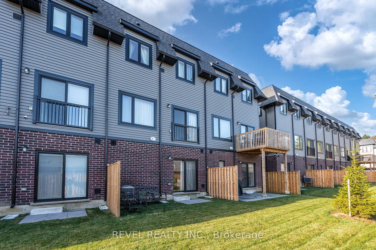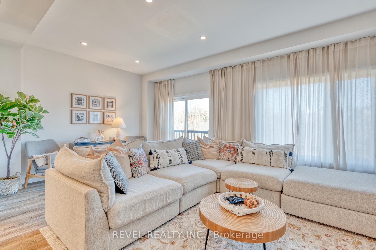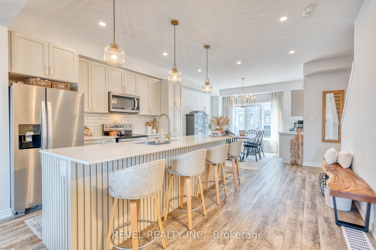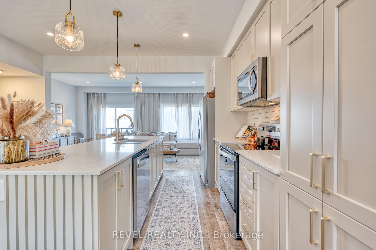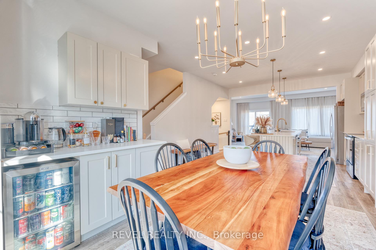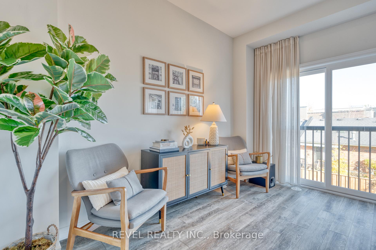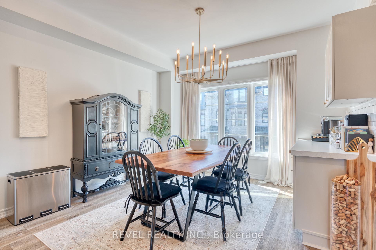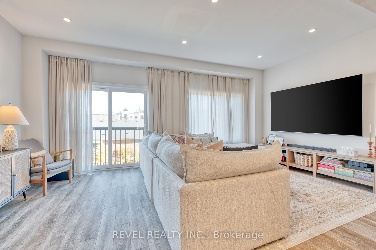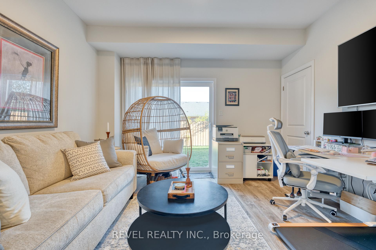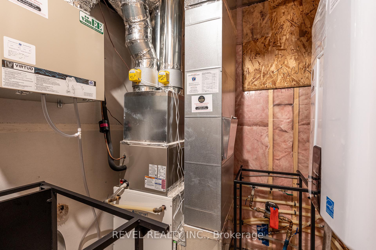$929,900
Available - For Sale
Listing ID: X10424269
187 Wilson St West , Unit 7, Hamilton, L9G 0J3, Ontario
| Stunning 3 storey executive townhome in the heart of Ancaster. Built by Starward Homes and completed in2023, this 1935 square foot upscale townhome features 3 bedrooms, 3 bathrooms, primary en-suite & walkin, luxury vinyl flooring and an incredible open concept kitchen with a grand island that offers a designer'stouch. Second level features earth tones throughout complimented by brass fixtures giving the space a verymodern look. This townhome presents an overall grand floor-plan with a main level office/den space perfectfor working from home. Every level is separately controlled for heating and cooling with it's own individualthermostat making for total comfort. Situated steps to downtown Ancaster, you are in walking distance tosome of the most well known shops, restaurants and amenities with a short drive to the Wilson Westcommercial centre. A perfect blend of size and location, you won't find a property like this in such proximity toall Ancaster has to offer! Property is being sold with an issued/transferable permit for a 200 square footelevated deck |
| Price | $929,900 |
| Taxes: | $5200.00 |
| Address: | 187 Wilson St West , Unit 7, Hamilton, L9G 0J3, Ontario |
| Apt/Unit: | 7 |
| Lot Size: | 19.69 x 90.55 (Feet) |
| Directions/Cross Streets: | Seminole Road |
| Rooms: | 6 |
| Bedrooms: | 3 |
| Bedrooms +: | |
| Kitchens: | 1 |
| Family Room: | N |
| Basement: | None |
| Approximatly Age: | 0-5 |
| Property Type: | Att/Row/Twnhouse |
| Style: | 3-Storey |
| Exterior: | Brick Front, Stone |
| Garage Type: | Attached |
| (Parking/)Drive: | Private |
| Drive Parking Spaces: | 1 |
| Pool: | None |
| Approximatly Age: | 0-5 |
| Approximatly Square Footage: | 1500-2000 |
| Fireplace/Stove: | N |
| Heat Source: | Gas |
| Heat Type: | Forced Air |
| Central Air Conditioning: | Central Air |
| Sewers: | Sewers |
| Water: | Municipal |
$
%
Years
This calculator is for demonstration purposes only. Always consult a professional
financial advisor before making personal financial decisions.
| Although the information displayed is believed to be accurate, no warranties or representations are made of any kind. |
| REVEL REALTY INC. |
|
|
.jpg?src=Custom)
Dir:
416-548-7854
Bus:
416-548-7854
Fax:
416-981-7184
| Book Showing | Email a Friend |
Jump To:
At a Glance:
| Type: | Freehold - Att/Row/Twnhouse |
| Area: | Hamilton |
| Municipality: | Hamilton |
| Neighbourhood: | Ancaster |
| Style: | 3-Storey |
| Lot Size: | 19.69 x 90.55(Feet) |
| Approximate Age: | 0-5 |
| Tax: | $5,200 |
| Beds: | 3 |
| Baths: | 3 |
| Fireplace: | N |
| Pool: | None |
Locatin Map:
Payment Calculator:
- Color Examples
- Green
- Black and Gold
- Dark Navy Blue And Gold
- Cyan
- Black
- Purple
- Gray
- Blue and Black
- Orange and Black
- Red
- Magenta
- Gold
- Device Examples

