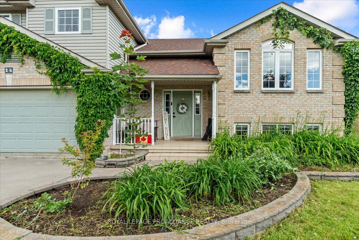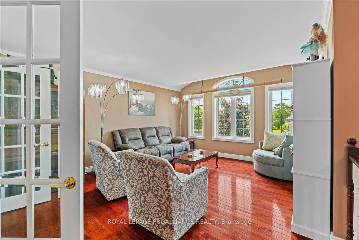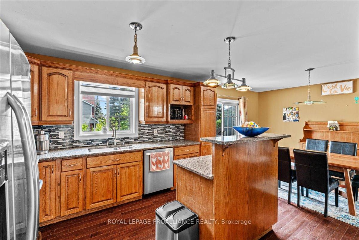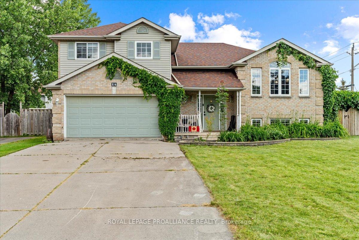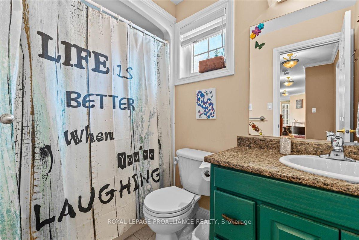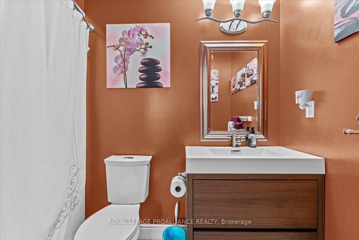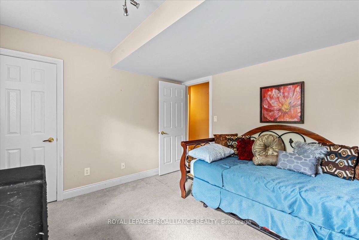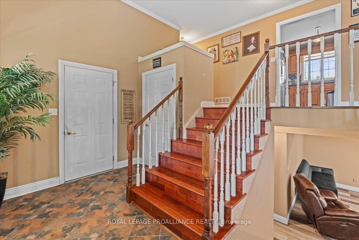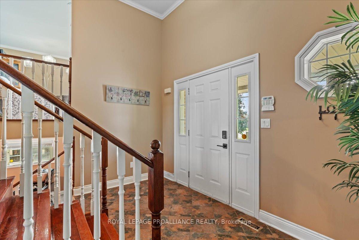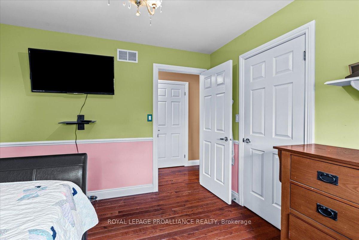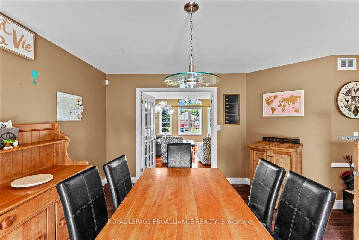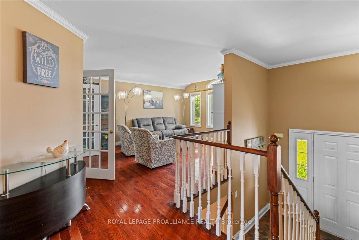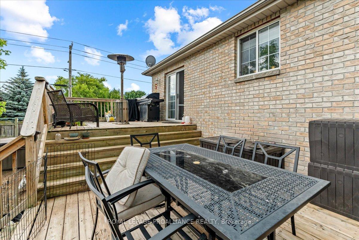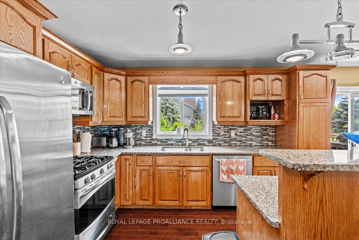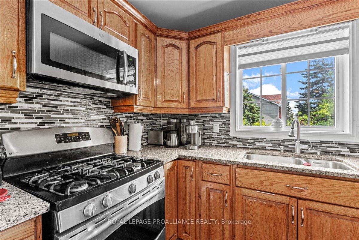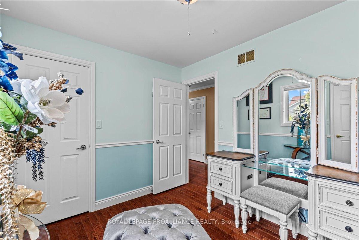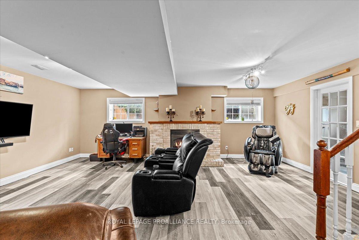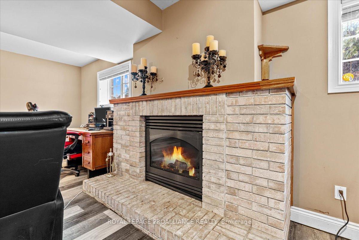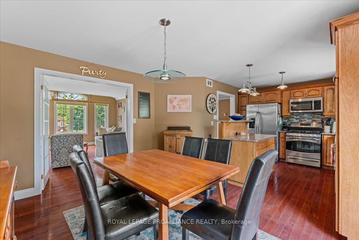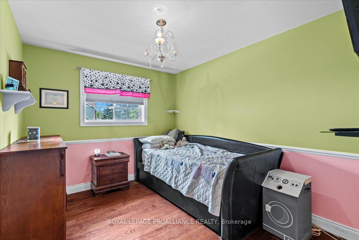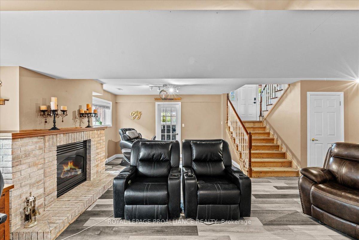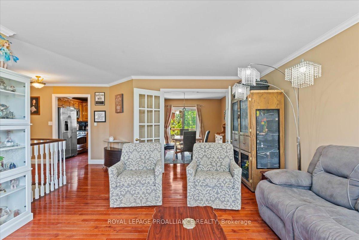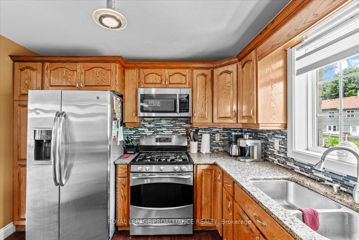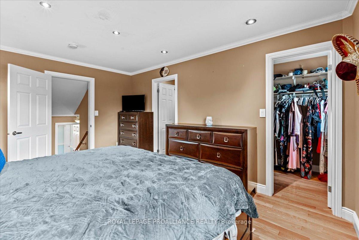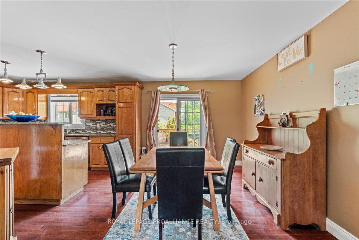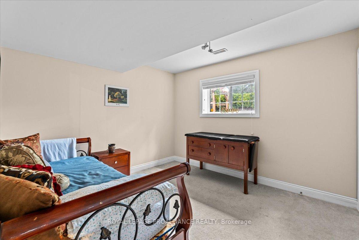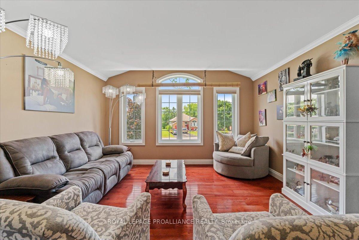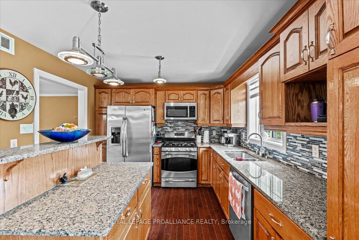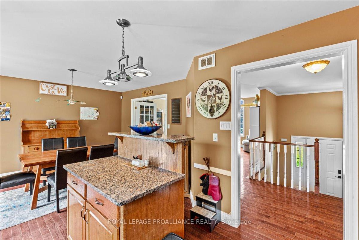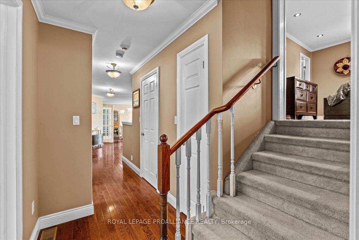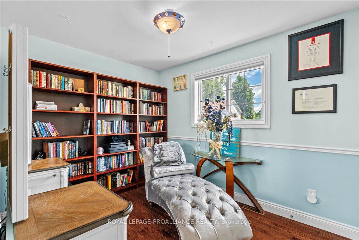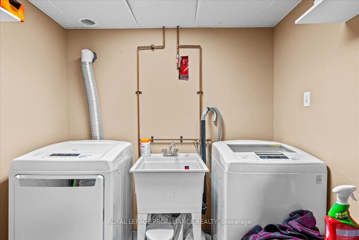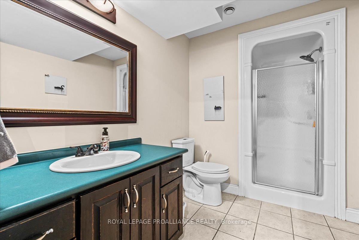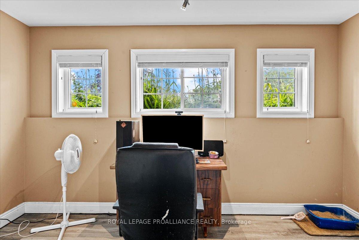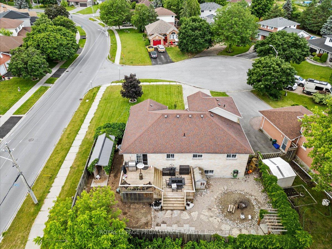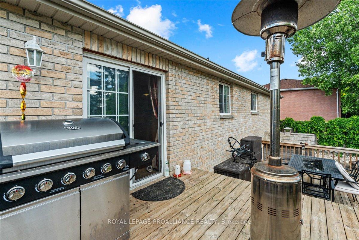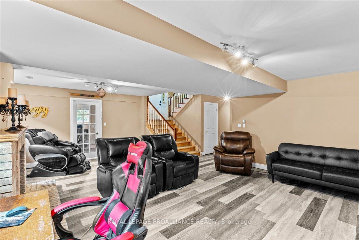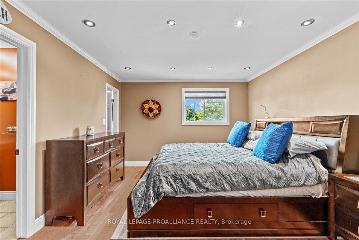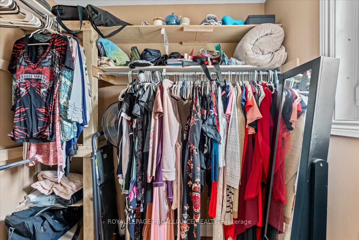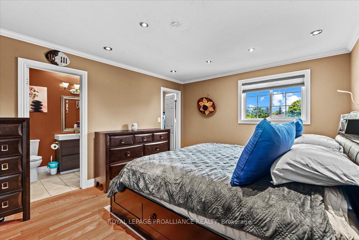$600,000
Available - For Sale
Listing ID: X10424283
14 Marchmont Pl , Belleville, K8P 5E5, Ontario
| Welcome to 14 Marchmont Pl. Nestled in a desirable west end community is where you'll find this all brick 4 bedroom 3 bath home perfect for a growing family ! Walk through the front door into a large foyer with access to the 2 car garage. The main floor features a bright living room, open concept kitchen and dining area with beautiful granite countertops, modern appliances, ample storage and patio doors leading out to the 2 tiered deck, making it perfect for entertaining . Two bedrooms and a 4 piece bath complete this floor. Going up a few steps to the loft is where you'll find the master bedroom with a spacious walk-in closet and a 4pc ensuite. The lower level boasts a large rec room with a gas fireplace to cozy up in on those chilly nights, a fourth bedroom, an office (or extra bedroom if needed) , laundry room and 3 pc bathroom. Fully fenced backyard for pets/kids. Close to schools, parks, shopping and the 401 for those commuting. |
| Price | $600,000 |
| Taxes: | $5855.54 |
| Assessment: | $316000 |
| Assessment Year: | 2024 |
| Address: | 14 Marchmont Pl , Belleville, K8P 5E5, Ontario |
| Lot Size: | 64.16 x 105.86 (Feet) |
| Acreage: | < .50 |
| Directions/Cross Streets: | Sidney Street to Tracey Park Drive to Marchmont Place |
| Rooms: | 7 |
| Rooms +: | 4 |
| Bedrooms: | 3 |
| Bedrooms +: | 1 |
| Kitchens: | 1 |
| Kitchens +: | 0 |
| Family Room: | N |
| Basement: | Finished, Full |
| Approximatly Age: | 16-30 |
| Property Type: | Detached |
| Style: | Bungalow-Raised |
| Exterior: | Brick |
| Garage Type: | Attached |
| (Parking/)Drive: | Pvt Double |
| Drive Parking Spaces: | 4 |
| Pool: | None |
| Approximatly Age: | 16-30 |
| Approximatly Square Footage: | 2500-3000 |
| Property Features: | Cul De Sac, Fenced Yard, Golf, Park, Public Transit, School Bus Route |
| Fireplace/Stove: | Y |
| Heat Source: | Gas |
| Heat Type: | Forced Air |
| Central Air Conditioning: | Central Air |
| Laundry Level: | Lower |
| Sewers: | Sewers |
| Water: | Municipal |
| Utilities-Cable: | A |
| Utilities-Hydro: | Y |
| Utilities-Gas: | Y |
| Utilities-Telephone: | A |
$
%
Years
This calculator is for demonstration purposes only. Always consult a professional
financial advisor before making personal financial decisions.
| Although the information displayed is believed to be accurate, no warranties or representations are made of any kind. |
| ROYAL LEPAGE PROALLIANCE REALTY |
|
|
.jpg?src=Custom)
Dir:
416-548-7854
Bus:
416-548-7854
Fax:
416-981-7184
| Book Showing | Email a Friend |
Jump To:
At a Glance:
| Type: | Freehold - Detached |
| Area: | Hastings |
| Municipality: | Belleville |
| Style: | Bungalow-Raised |
| Lot Size: | 64.16 x 105.86(Feet) |
| Approximate Age: | 16-30 |
| Tax: | $5,855.54 |
| Beds: | 3+1 |
| Baths: | 3 |
| Fireplace: | Y |
| Pool: | None |
Locatin Map:
Payment Calculator:
- Color Examples
- Green
- Black and Gold
- Dark Navy Blue And Gold
- Cyan
- Black
- Purple
- Gray
- Blue and Black
- Orange and Black
- Red
- Magenta
- Gold
- Device Examples

