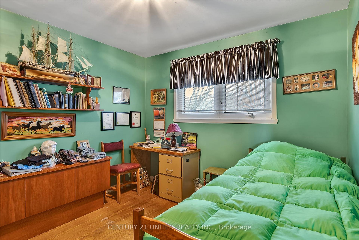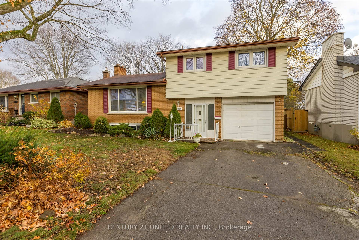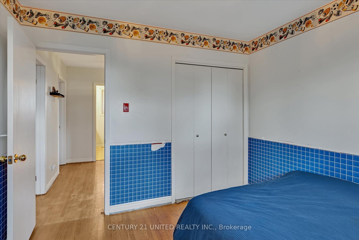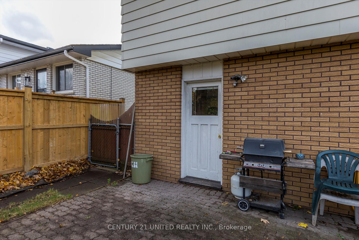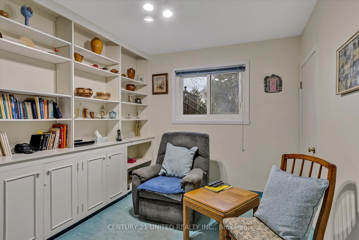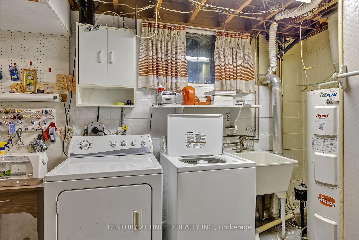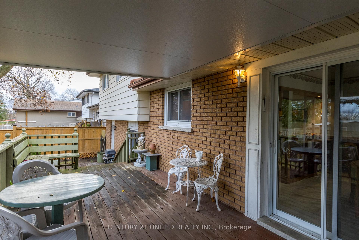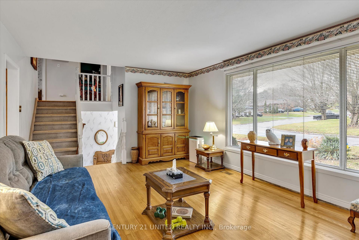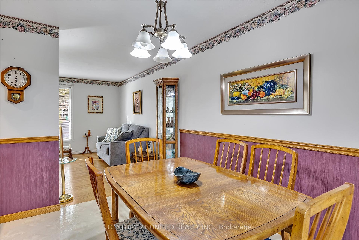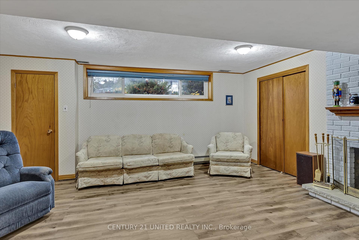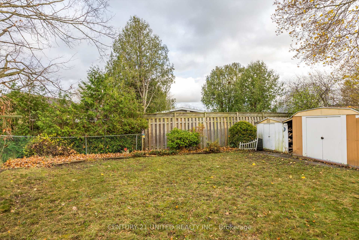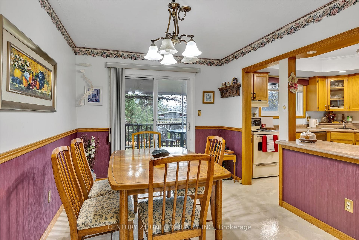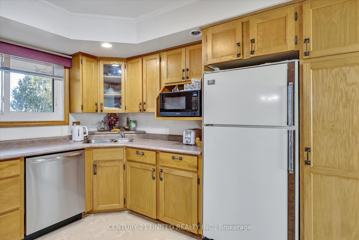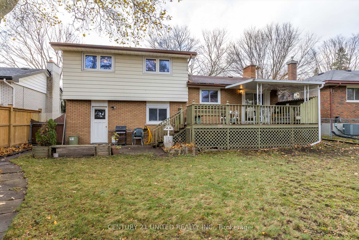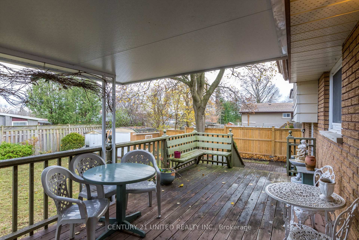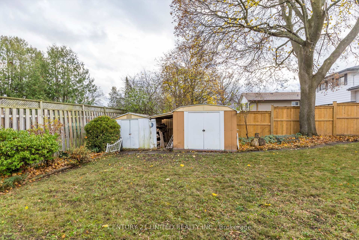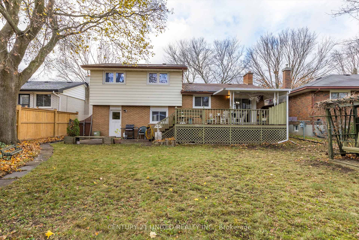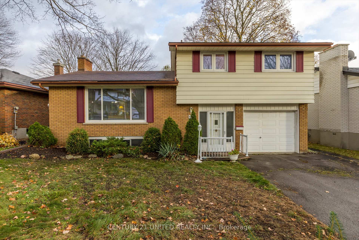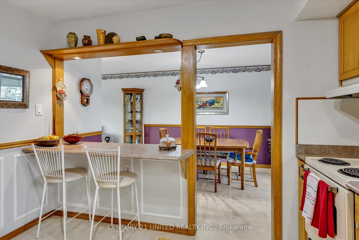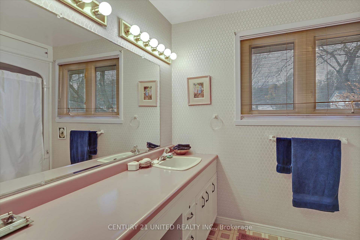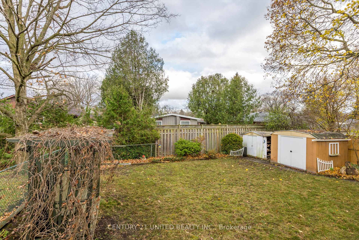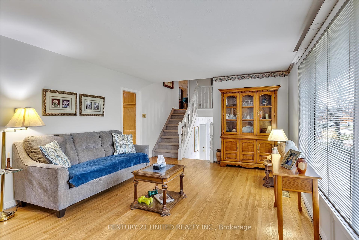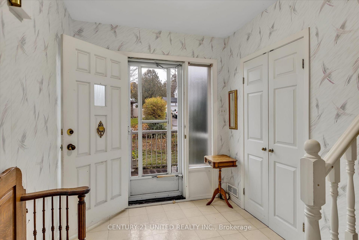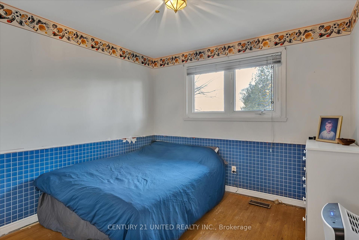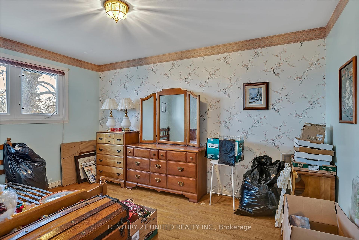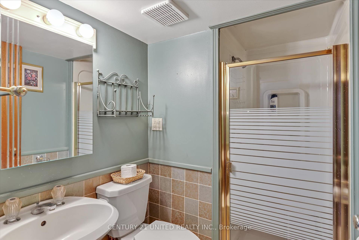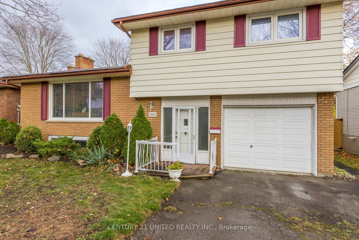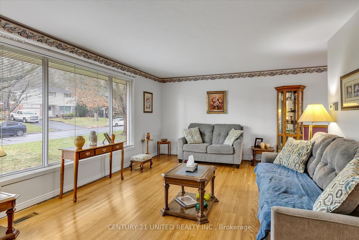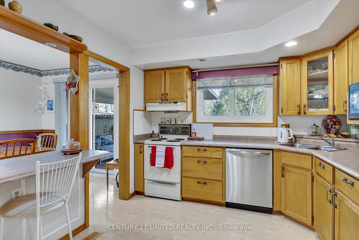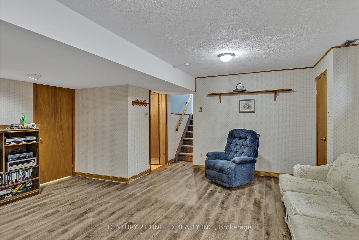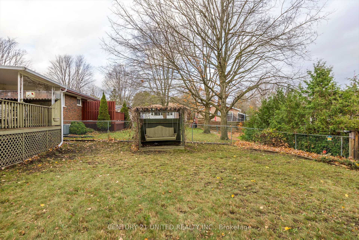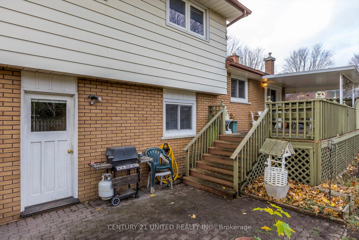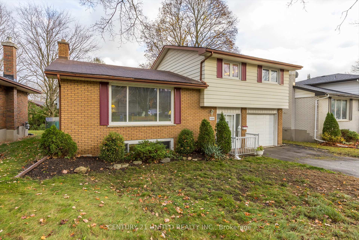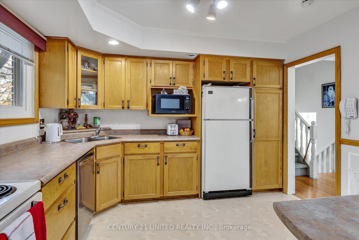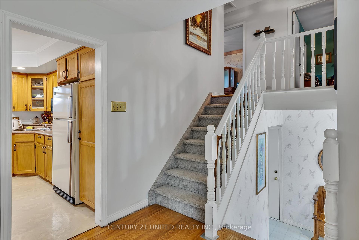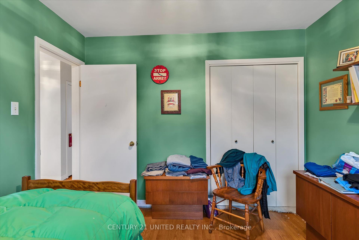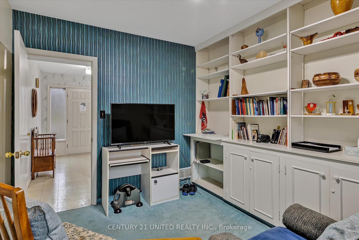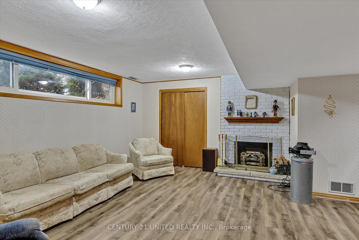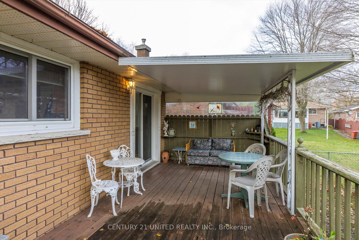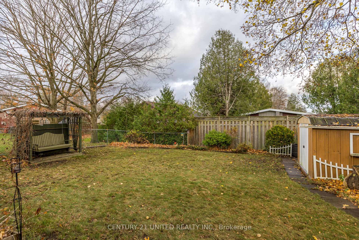$599,900
Available - For Sale
Listing ID: X10424349
1188 Huron St , Peterborough, K9H 6V5, Ontario
| Nicely appointed 4 bedroom 4 level side split on a quiet street in a preferred North End location. Kitchen with breakfast bar, spacious living room, 2 baths & finished recreation room. Dining area offers a walkout to a very cozy and inviting covered rear deck overlooking the private back yard. Attached single garage with access into home and fully fenced yard. Paved drive with parking for 3+. Don't miss an opportunity to give this lovely home some TLC to make it your own! Hardwood flooring throughout main living area & upper level, Shingles 2021, Gas furnace 2015, 200 Amp breaker panel. This property has been pre-inspected. 24 hours notice required for showings. |
| Price | $599,900 |
| Taxes: | $4213.17 |
| Assessment: | $255000 |
| Assessment Year: | 2024 |
| Address: | 1188 Huron St , Peterborough, K9H 6V5, Ontario |
| Lot Size: | 55.00 x 112.25 (Feet) |
| Acreage: | < .50 |
| Directions/Cross Streets: | Olympus Avenue |
| Rooms: | 9 |
| Rooms +: | 3 |
| Bedrooms: | 3 |
| Bedrooms +: | 1 |
| Kitchens: | 1 |
| Family Room: | N |
| Basement: | Part Fin |
| Approximatly Age: | 51-99 |
| Property Type: | Detached |
| Style: | Sidesplit 4 |
| Exterior: | Alum Siding, Brick |
| Garage Type: | Built-In |
| (Parking/)Drive: | Private |
| Drive Parking Spaces: | 3 |
| Pool: | None |
| Other Structures: | Garden Shed |
| Approximatly Age: | 51-99 |
| Approximatly Square Footage: | 1100-1500 |
| Property Features: | Fenced Yard, Level, Park, Place Of Worship, Public Transit, Rec Centre |
| Fireplace/Stove: | N |
| Heat Source: | Gas |
| Heat Type: | Forced Air |
| Central Air Conditioning: | None |
| Laundry Level: | Lower |
| Sewers: | Sewers |
| Water: | Municipal |
$
%
Years
This calculator is for demonstration purposes only. Always consult a professional
financial advisor before making personal financial decisions.
| Although the information displayed is believed to be accurate, no warranties or representations are made of any kind. |
| CENTURY 21 UNITED REALTY INC. |
|
|
.jpg?src=Custom)
Dir:
416-548-7854
Bus:
416-548-7854
Fax:
416-981-7184
| Virtual Tour | Book Showing | Email a Friend |
Jump To:
At a Glance:
| Type: | Freehold - Detached |
| Area: | Peterborough |
| Municipality: | Peterborough |
| Neighbourhood: | Northcrest |
| Style: | Sidesplit 4 |
| Lot Size: | 55.00 x 112.25(Feet) |
| Approximate Age: | 51-99 |
| Tax: | $4,213.17 |
| Beds: | 3+1 |
| Baths: | 2 |
| Fireplace: | N |
| Pool: | None |
Locatin Map:
Payment Calculator:
- Color Examples
- Green
- Black and Gold
- Dark Navy Blue And Gold
- Cyan
- Black
- Purple
- Gray
- Blue and Black
- Orange and Black
- Red
- Magenta
- Gold
- Device Examples

