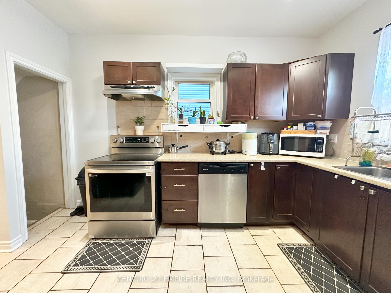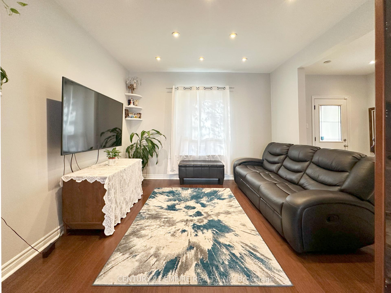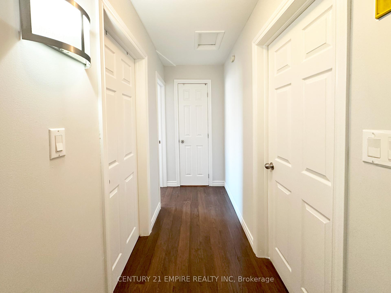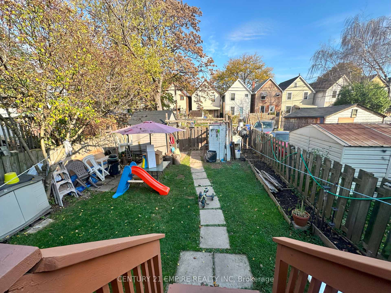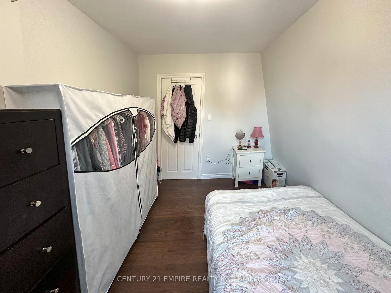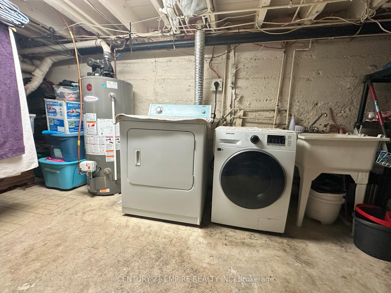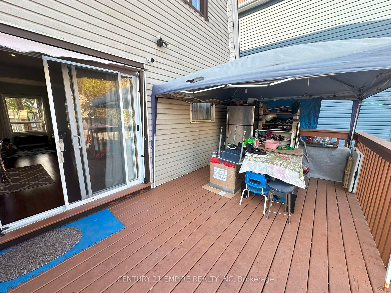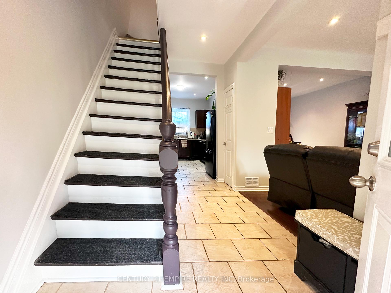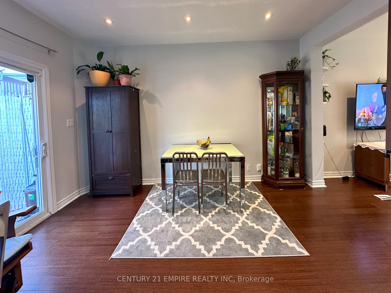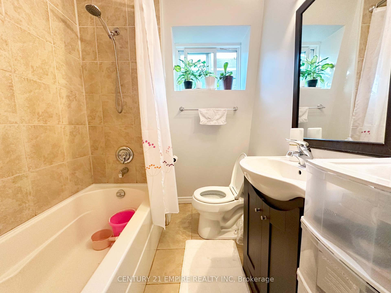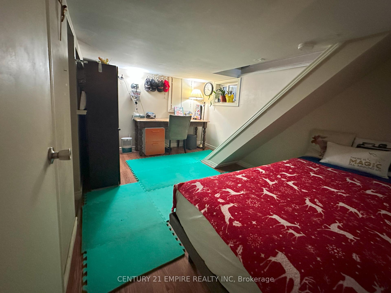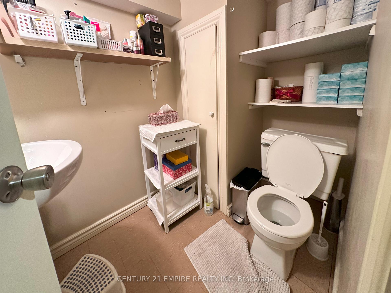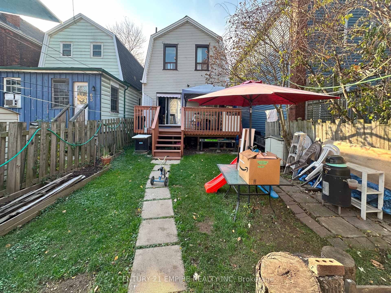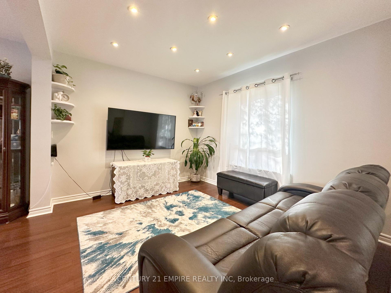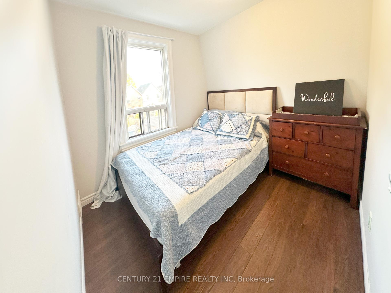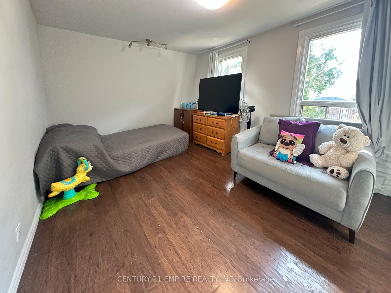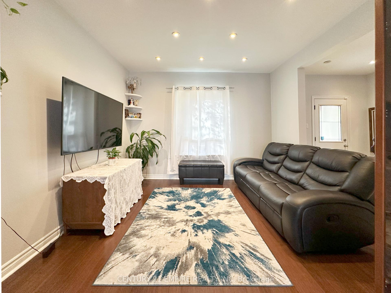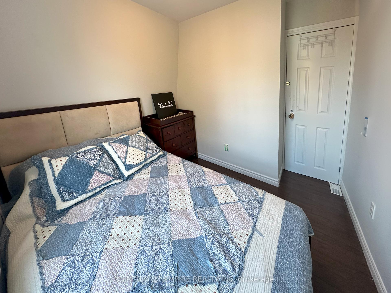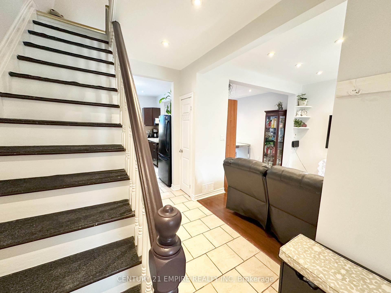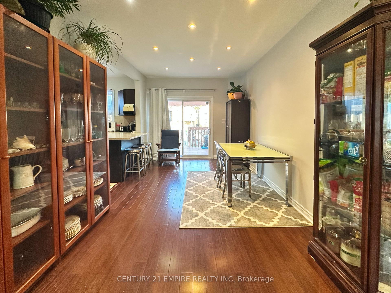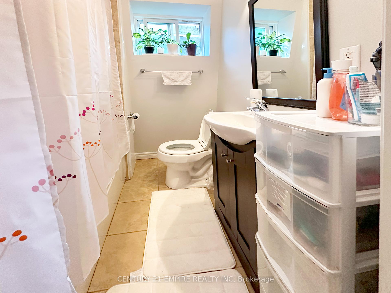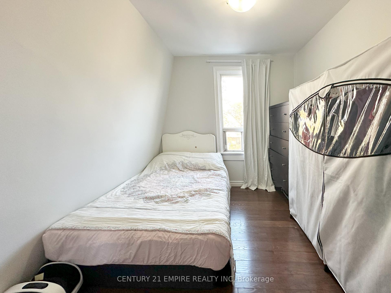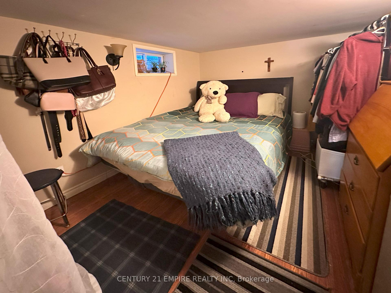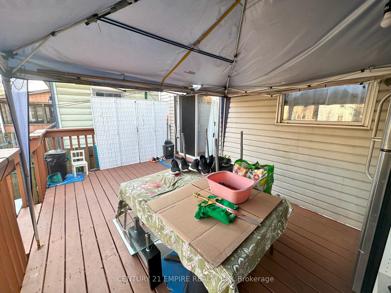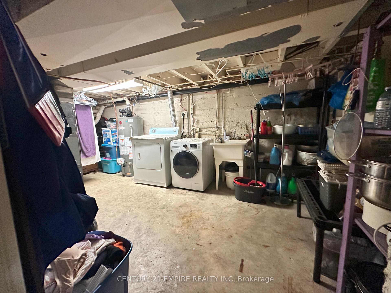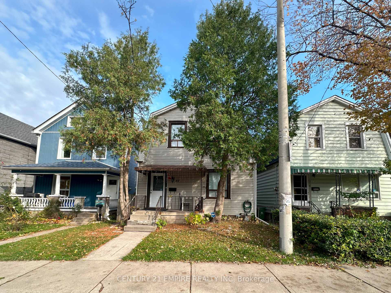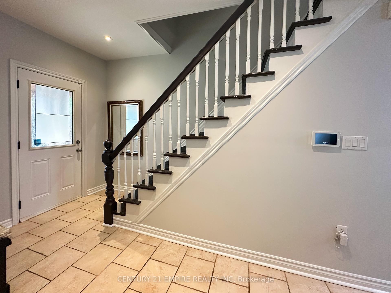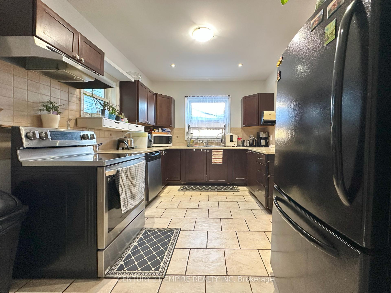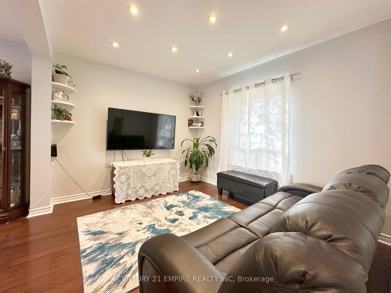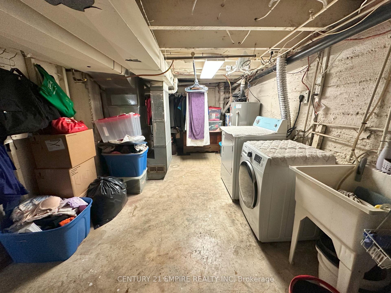$534,900
Available - For Sale
Listing ID: X10424426
61 Francis St , Hamilton, L8L 3V2, Ontario
| Welcome to 61 Francis Street a turnkey home which offers a perfect blend of style and functionality. The spacious open-concept kitchen features stunning stainless steel appliances, ceramic backsplash, and tile, along with a breakfast bar that flows seamlessly into the dining room. Pot lights throughout the main floor create a bright and modern atmosphere. Sliding doors lead to the deck, complete with a gas line for your BBQ, and a fully fenced backyard that is ideal for entertaining. The home offers two paved parking spaces off a concrete alley and boasts three generous bedrooms on the second floor, complemented by a gorgeous bathroom. The fully finished lower level is a standout with a modern rec room and a two-piece bath. This home is move-in ready. Located just minutes from the QEW, Harbour Front, Red Hill Expressway, and Downtown, its the perfect place to call home. |
| Extras: Duct Cleaning 2024, New Stove June 2024, New Laundry Washer Sep 2024, New Roof March 2024 |
| Price | $534,900 |
| Taxes: | $2634.24 |
| Address: | 61 Francis St , Hamilton, L8L 3V2, Ontario |
| Lot Size: | 25.04 x 100.24 (Feet) |
| Directions/Cross Streets: | Wentworth St N & Francis St |
| Rooms: | 6 |
| Bedrooms: | 3 |
| Bedrooms +: | |
| Kitchens: | 1 |
| Family Room: | N |
| Basement: | Finished, Part Fin |
| Property Type: | Detached |
| Style: | 2-Storey |
| Exterior: | Vinyl Siding |
| Garage Type: | None |
| (Parking/)Drive: | None |
| Drive Parking Spaces: | 2 |
| Pool: | None |
| Fireplace/Stove: | N |
| Heat Source: | Gas |
| Heat Type: | Forced Air |
| Central Air Conditioning: | Central Air |
| Sewers: | Sewers |
| Water: | Municipal |
$
%
Years
This calculator is for demonstration purposes only. Always consult a professional
financial advisor before making personal financial decisions.
| Although the information displayed is believed to be accurate, no warranties or representations are made of any kind. |
| CENTURY 21 EMPIRE REALTY INC |
|
|
.jpg?src=Custom)
Dir:
416-548-7854
Bus:
416-548-7854
Fax:
416-981-7184
| Book Showing | Email a Friend |
Jump To:
At a Glance:
| Type: | Freehold - Detached |
| Area: | Hamilton |
| Municipality: | Hamilton |
| Neighbourhood: | Industrial Sector |
| Style: | 2-Storey |
| Lot Size: | 25.04 x 100.24(Feet) |
| Tax: | $2,634.24 |
| Beds: | 3 |
| Baths: | 2 |
| Fireplace: | N |
| Pool: | None |
Locatin Map:
Payment Calculator:
- Color Examples
- Green
- Black and Gold
- Dark Navy Blue And Gold
- Cyan
- Black
- Purple
- Gray
- Blue and Black
- Orange and Black
- Red
- Magenta
- Gold
- Device Examples

