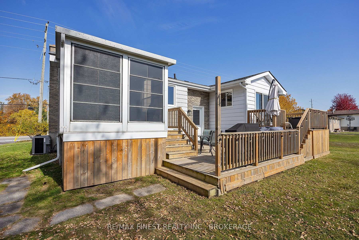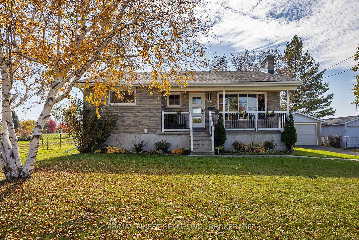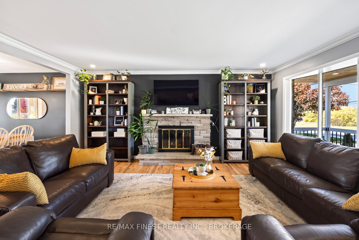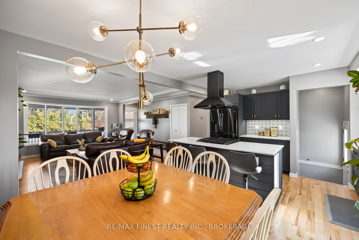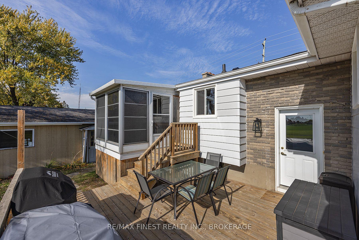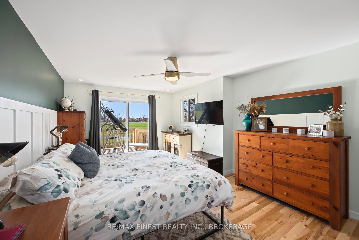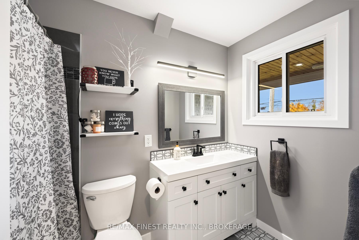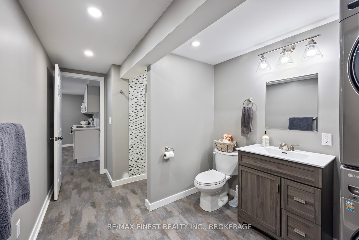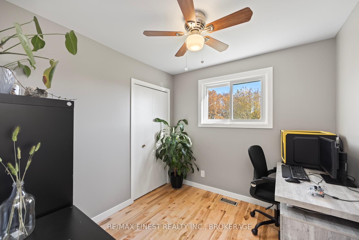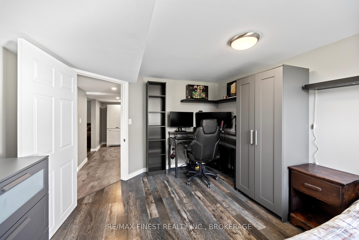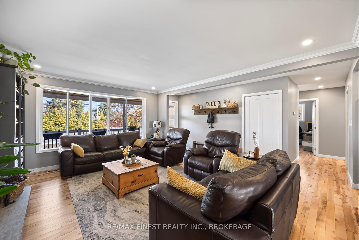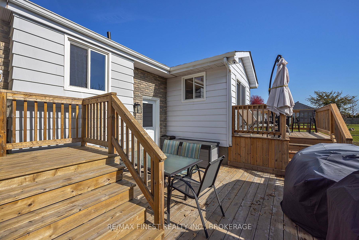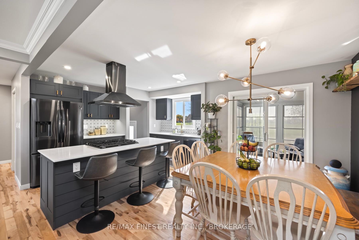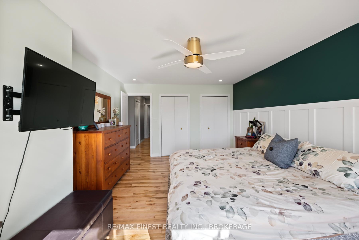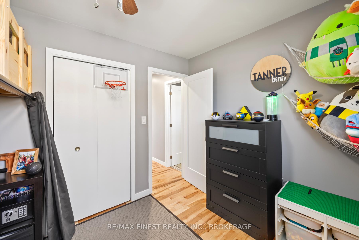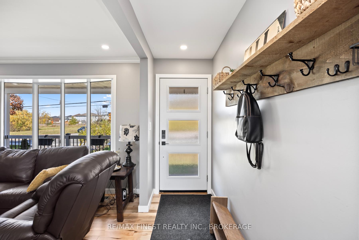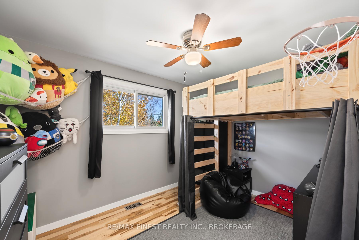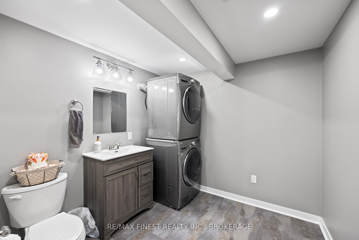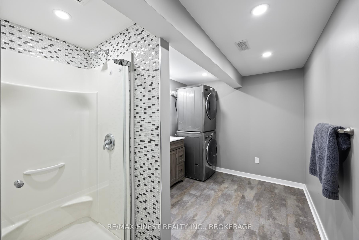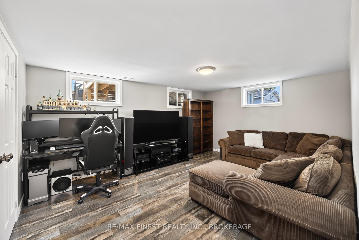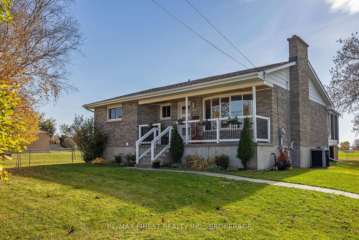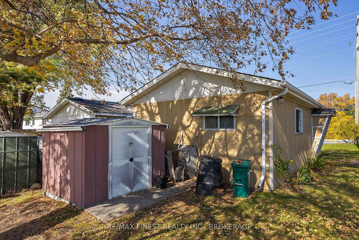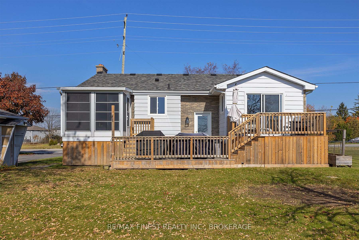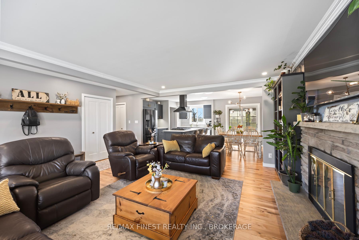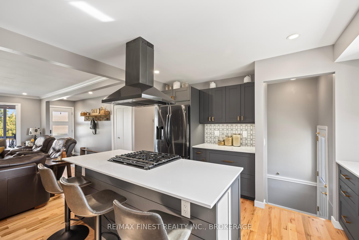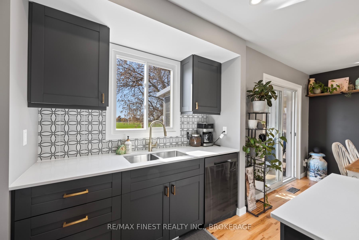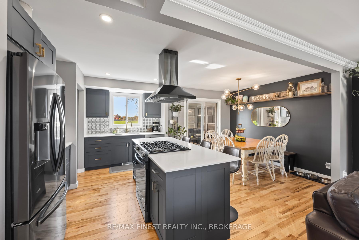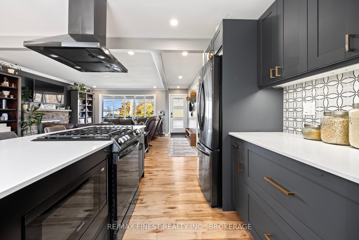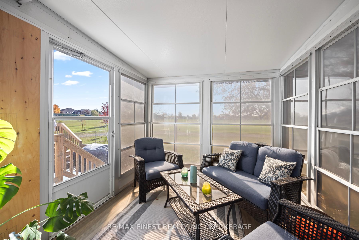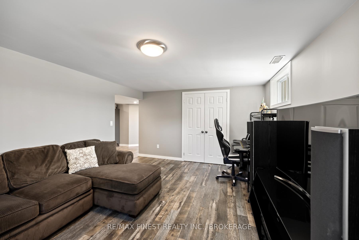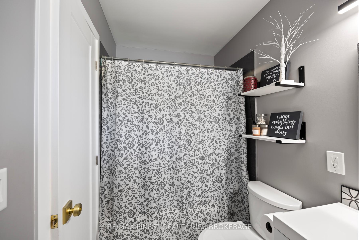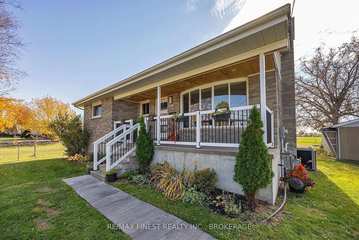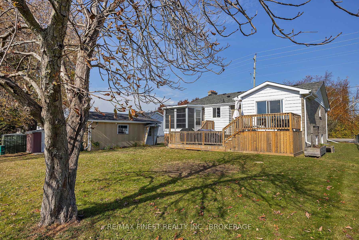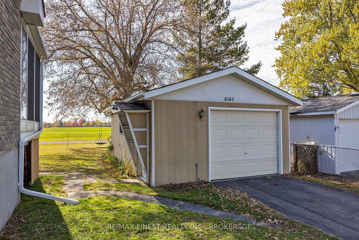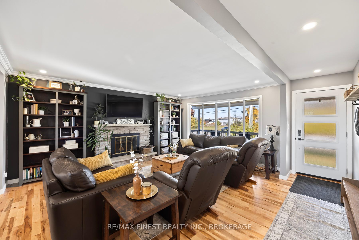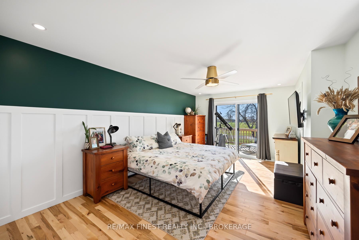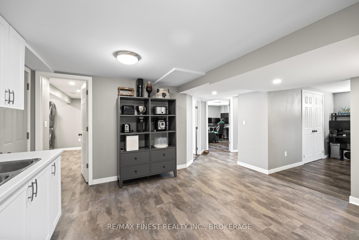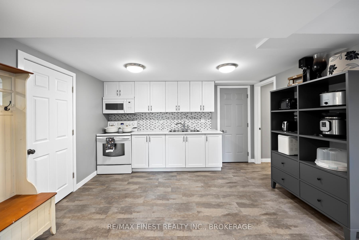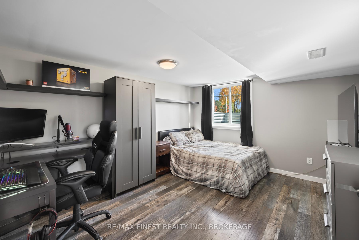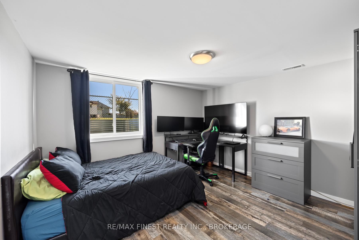$668,500
Available - For Sale
Listing ID: X10424483
3167 PRINCESS St , Kingston, K7P 0K6, Ontario
| Welcome to this stunningly renovated 3+2 bedroom bungalow, blending modern style with functional living spaces! Located in the heart of Kingston, this home offers direct access to premier amenities, with a vast backyard that backs onto Kingston's renowned soccer field, BMX track, and open park spaces. Step inside to a gorgeous open-concept living area with a gourmet kitchen perfect for entertaining. The screened-in back porch extends the living space, offering a peaceful spot to enjoy the views. The separate entrance leads to a fully finished basement, complete with a kitchen, two generously sized bedrooms and a full bathroom with laundry, ideal for multi-generational living or as an income suite. The oversized car-and-a-half garage provides ample room for storage, projects, or even a workshop. This is truly a one-of-a-kind property for those seeking both style and location!Welcome to this stunningly renovated 3+2 bedroom bungalow, blending modern style with functional living spaces! Located in the heart of Kingston, this home offers direct access to premier amenities, with a vast backyard that backs onto Kingstons renowned soccer field, BMX track, and open park spaces. Step inside to a gorgeous open-concept living area with a gourmet kitchen perfect for entertaining. The screened-in back porch extends the living space, offering a peaceful spot to enjoy the views. The separate entrance leads to a fully finished basement, complete with a kitchen, two generously sized bedrooms and a full bathroom with laundry, ideal for multi-generational living or as an income suite. The oversized car-and-a-half garage provides ample room for storage, projects, or even a workshop. This is truly a one-of-a-kind property for those seeking both style and location! |
| Price | $668,500 |
| Taxes: | $3994.75 |
| Address: | 3167 PRINCESS St , Kingston, K7P 0K6, Ontario |
| Lot Size: | 75.00 x 135.00 (Feet) |
| Acreage: | < .50 |
| Directions/Cross Streets: | PRINCESS STREET, ON THE SOUTH SIDE, EAST OF COLLINS BAY ROAD |
| Rooms: | 6 |
| Rooms +: | 4 |
| Bedrooms: | 3 |
| Bedrooms +: | 2 |
| Kitchens: | 1 |
| Kitchens +: | 1 |
| Family Room: | Y |
| Basement: | Apartment, Full |
| Approximatly Age: | 31-50 |
| Property Type: | Detached |
| Style: | Bungalow |
| Exterior: | Alum Siding, Brick |
| Garage Type: | Detached |
| (Parking/)Drive: | Pvt Double |
| Drive Parking Spaces: | 5 |
| Pool: | None |
| Other Structures: | Garden Shed |
| Approximatly Age: | 31-50 |
| Approximatly Square Footage: | 1100-1500 |
| Property Features: | Fenced Yard, Level, Public Transit |
| Fireplace/Stove: | N |
| Heat Source: | Gas |
| Heat Type: | Forced Air |
| Central Air Conditioning: | Central Air |
| Laundry Level: | Main |
| Elevator Lift: | N |
| Sewers: | Sewers |
| Water: | Municipal |
$
%
Years
This calculator is for demonstration purposes only. Always consult a professional
financial advisor before making personal financial decisions.
| Although the information displayed is believed to be accurate, no warranties or representations are made of any kind. |
| RE/MAX FINEST REALTY INC., BROKERAGE |
|
|
.jpg?src=Custom)
Dir:
416-548-7854
Bus:
416-548-7854
Fax:
416-981-7184
| Virtual Tour | Book Showing | Email a Friend |
Jump To:
At a Glance:
| Type: | Freehold - Detached |
| Area: | Frontenac |
| Municipality: | Kingston |
| Neighbourhood: | North of Taylor-Kidd Blvd |
| Style: | Bungalow |
| Lot Size: | 75.00 x 135.00(Feet) |
| Approximate Age: | 31-50 |
| Tax: | $3,994.75 |
| Beds: | 3+2 |
| Baths: | 2 |
| Fireplace: | N |
| Pool: | None |
Locatin Map:
Payment Calculator:
- Color Examples
- Green
- Black and Gold
- Dark Navy Blue And Gold
- Cyan
- Black
- Purple
- Gray
- Blue and Black
- Orange and Black
- Red
- Magenta
- Gold
- Device Examples

