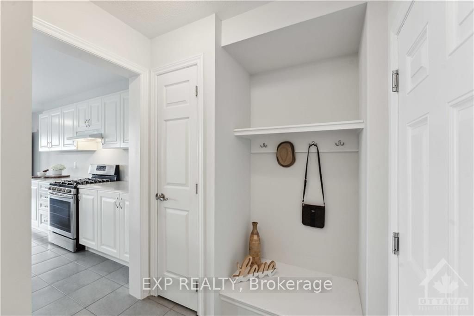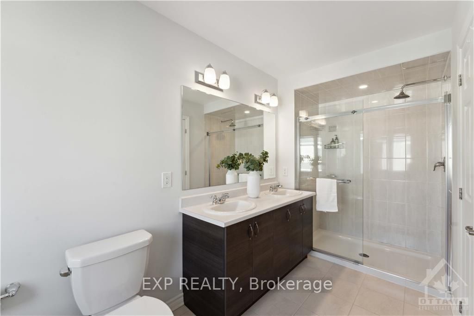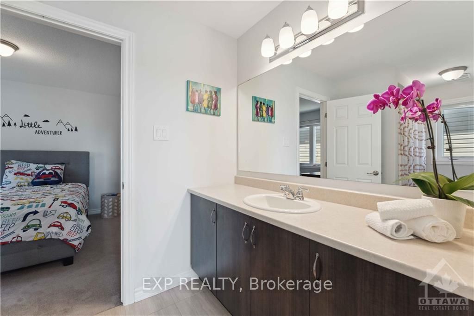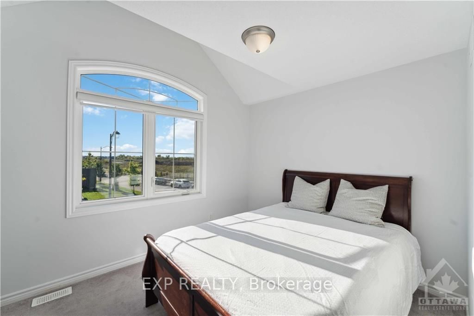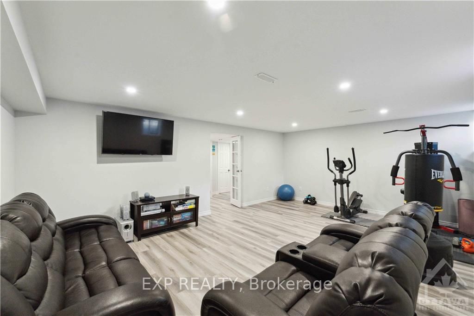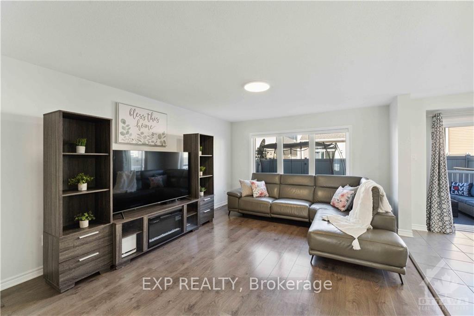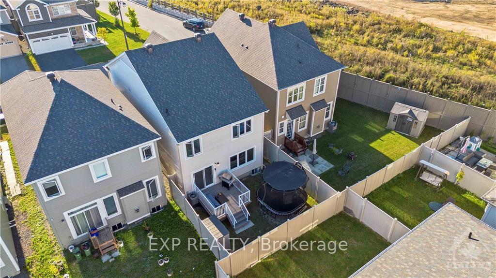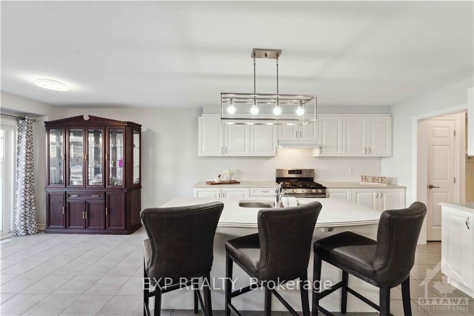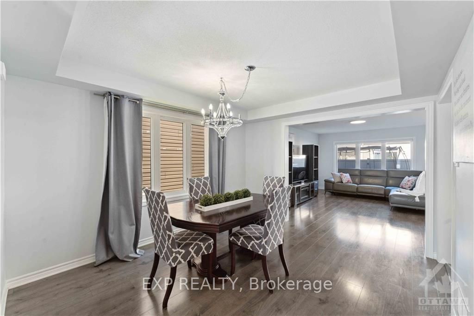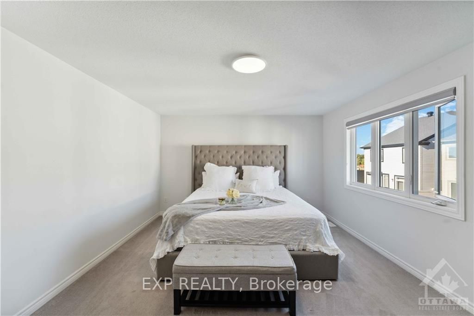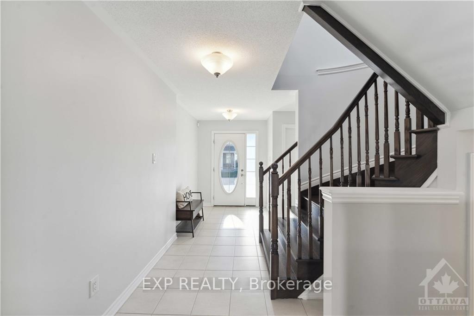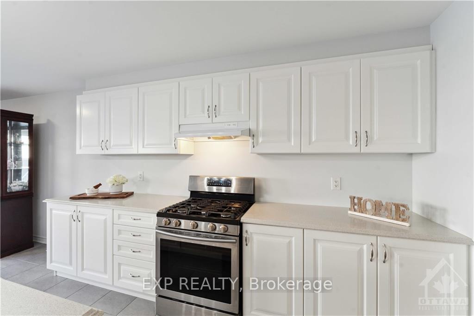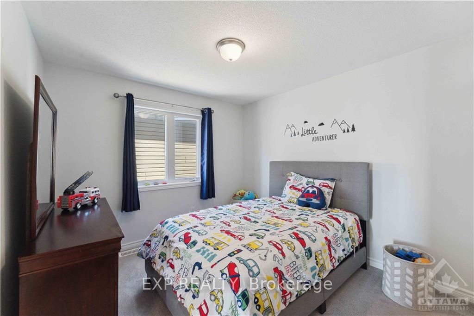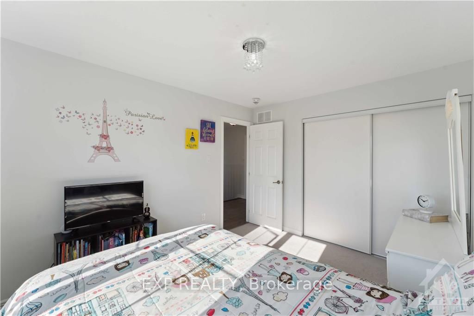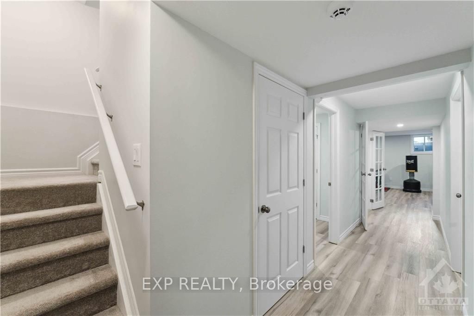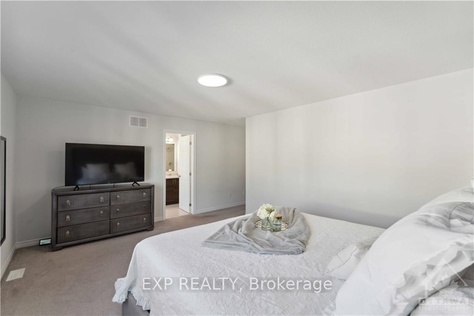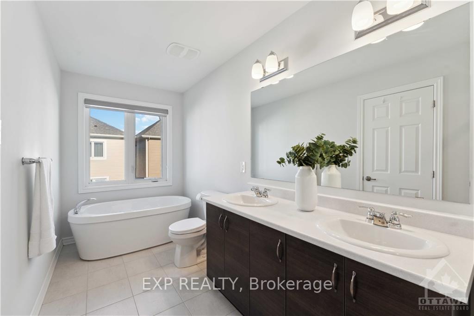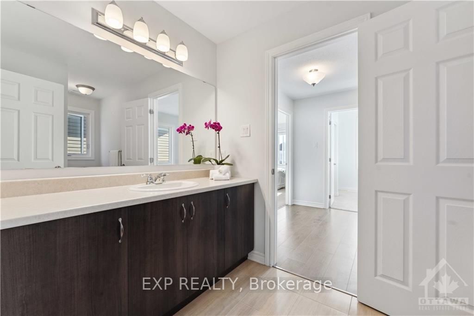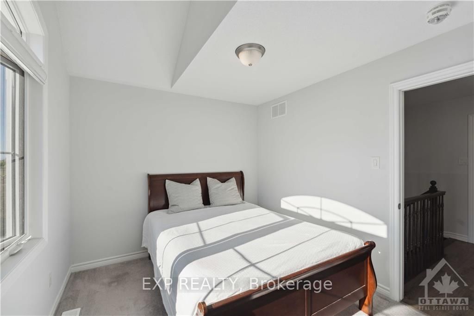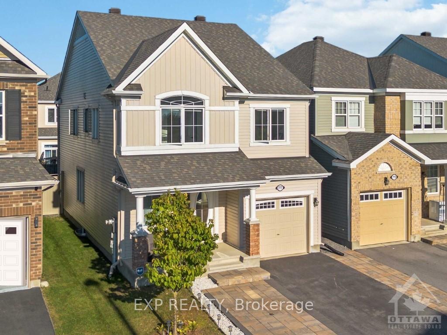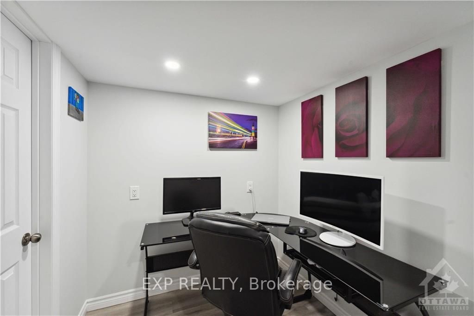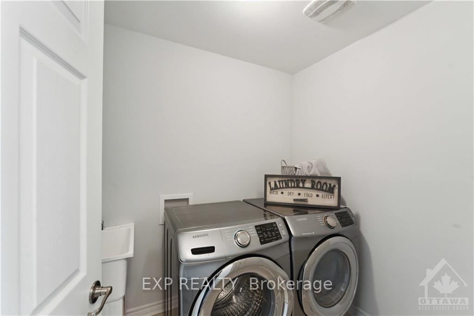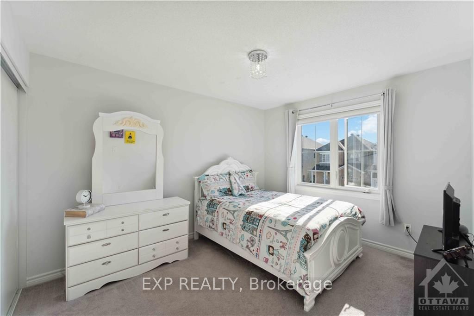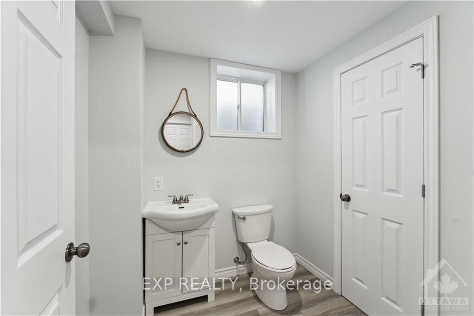$789,000
Available - For Sale
Listing ID: X10424501
777 LOGPERCH Circ , Barrhaven, K2J 6K3, Ontario
| Flooring: Tile, OPEN HOUSE - SUNDAY NOV 17th - 2-4PM. 2350 sqft PLUS a fully finished lower level. Spacious 4-bedroom, 2 full + 2 half baths - the Mattamy Wintergreen Model. With its sophisticated style and neutral tones, the open-concept main floor includes 9' ceilings, distinct living & dining areas, a bright kitchen showcases a large island & spacious eat-in area w/ sliding doors leading to a raised deck, overlooking the fully fenced backyard. An ideal home for busy families, it offers ample storage in the pantry/mud room, gleaming yet durable laminate & tile in high-traffic areas, & convenient powder rooms on main & lower levels. The 2nd floor includes a generous primary bedroom w/a walk-in closet & a sleek 5pc ensuite, alongside three additional bedrooms, a family bath w/ cheater door, & a separate laundry room. Half Moon Bay is surrounded by greenspace Barrhaven's abundant amenities., Flooring: Laminate, Flooring: Carpet Wall To Wall |
| Price | $789,000 |
| Taxes: | $5130.00 |
| Address: | 777 LOGPERCH Circ , Barrhaven, K2J 6K3, Ontario |
| Lot Size: | 29.99 x 88.58 (Feet) |
| Directions/Cross Streets: | From Strandherd, Head SOUTH on Greenbank, RIGHT on Half Moon Bay Rd., road turns LEFT onto Millars S |
| Rooms: | 14 |
| Rooms +: | 4 |
| Bedrooms: | 4 |
| Bedrooms +: | 0 |
| Kitchens: | 1 |
| Kitchens +: | 0 |
| Family Room: | Y |
| Basement: | Finished, Full |
| Property Type: | Detached |
| Style: | 2-Storey |
| Exterior: | Brick, Other |
| Garage Type: | Attached |
| Pool: | None |
| Property Features: | Fenced Yard, Park, Public Transit |
| Heat Source: | Gas |
| Heat Type: | Forced Air |
| Central Air Conditioning: | Central Air |
| Sewers: | Sewers |
| Water: | Municipal |
| Utilities-Gas: | Y |
$
%
Years
This calculator is for demonstration purposes only. Always consult a professional
financial advisor before making personal financial decisions.
| Although the information displayed is believed to be accurate, no warranties or representations are made of any kind. |
| EXP REALTY |
|
|
.jpg?src=Custom)
Dir:
416-548-7854
Bus:
416-548-7854
Fax:
416-981-7184
| Virtual Tour | Book Showing | Email a Friend |
Jump To:
At a Glance:
| Type: | Freehold - Detached |
| Area: | Ottawa |
| Municipality: | Barrhaven |
| Neighbourhood: | 7711 - Barrhaven - Half Moon Bay |
| Style: | 2-Storey |
| Lot Size: | 29.99 x 88.58(Feet) |
| Tax: | $5,130 |
| Beds: | 4 |
| Baths: | 4 |
| Pool: | None |
Locatin Map:
Payment Calculator:
- Color Examples
- Green
- Black and Gold
- Dark Navy Blue And Gold
- Cyan
- Black
- Purple
- Gray
- Blue and Black
- Orange and Black
- Red
- Magenta
- Gold
- Device Examples

