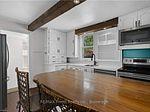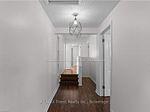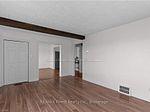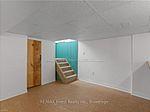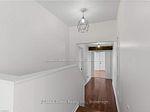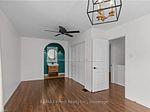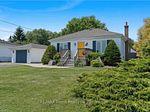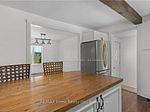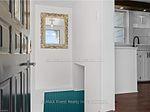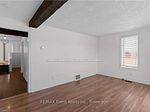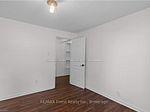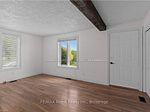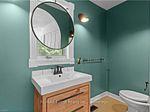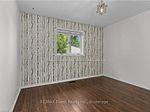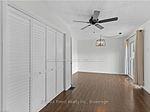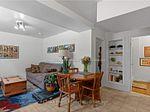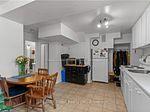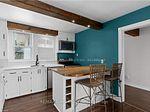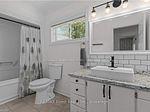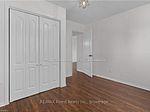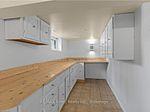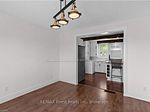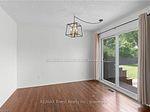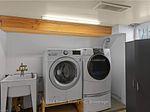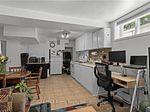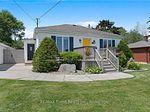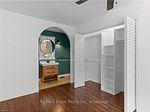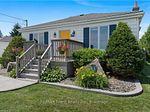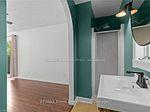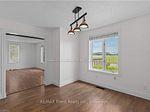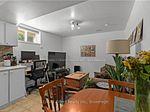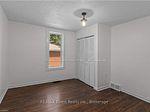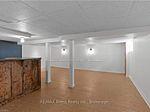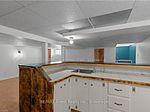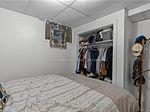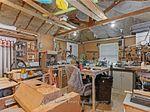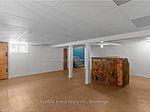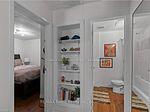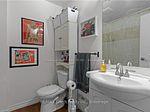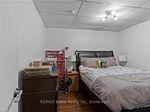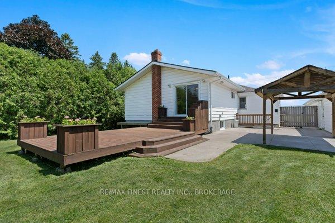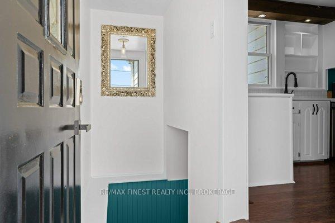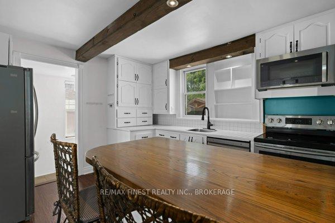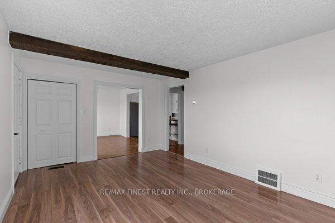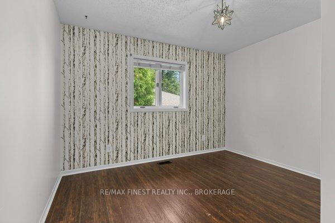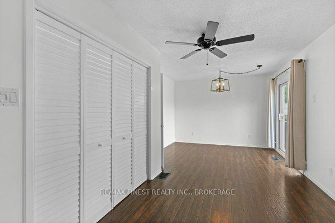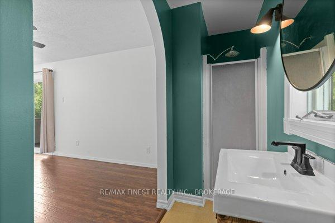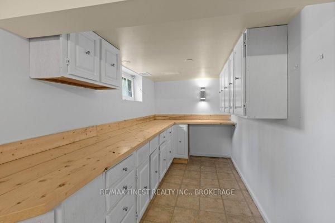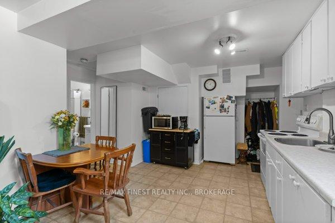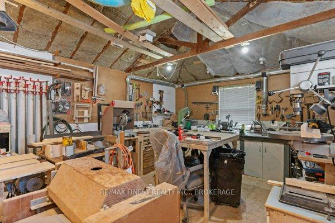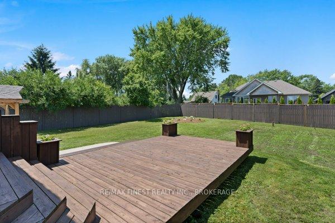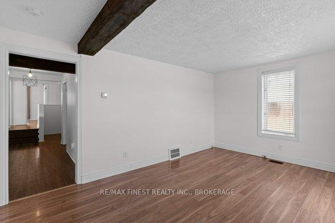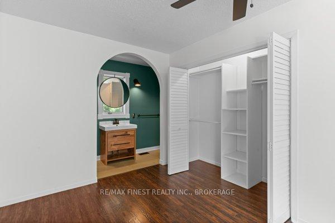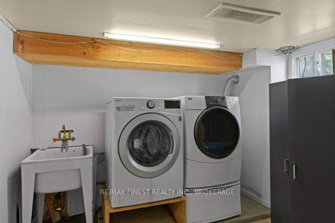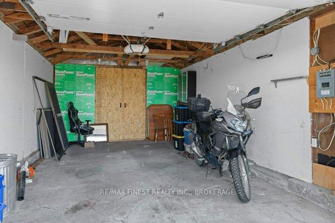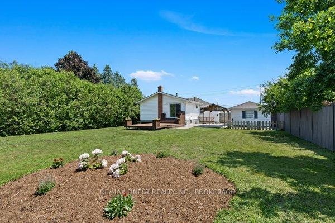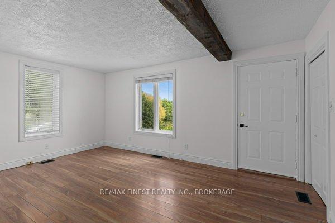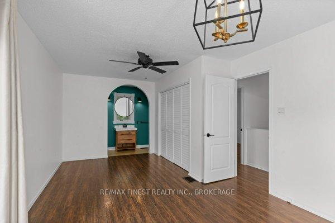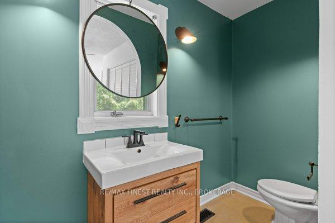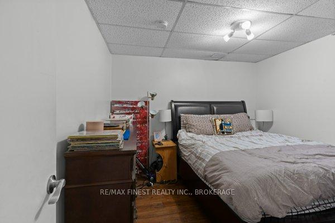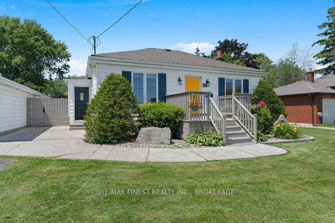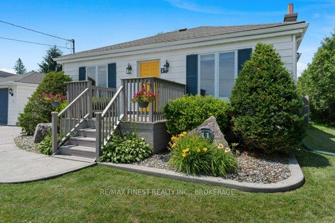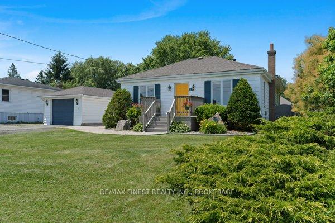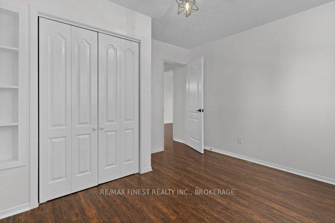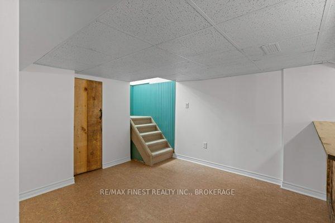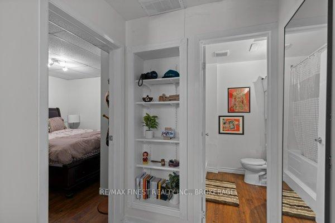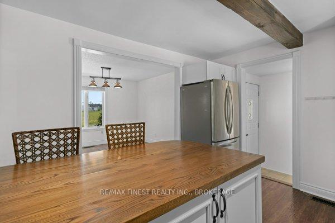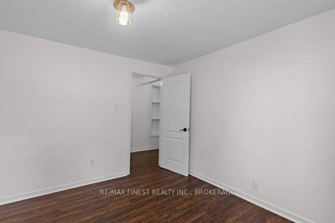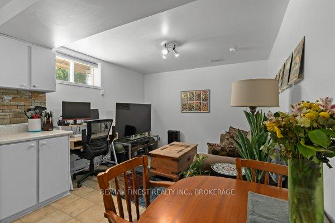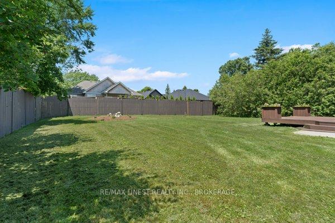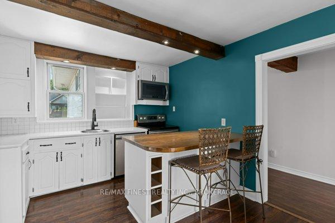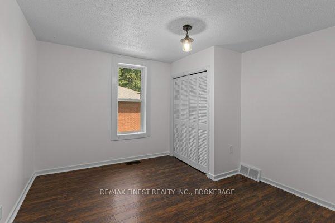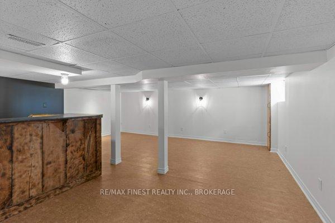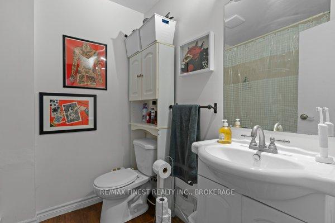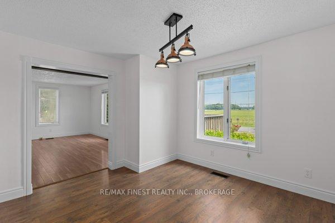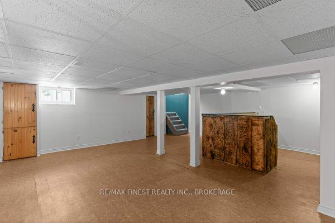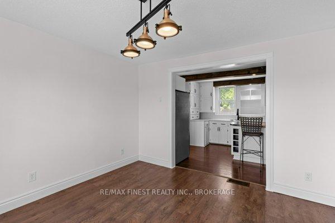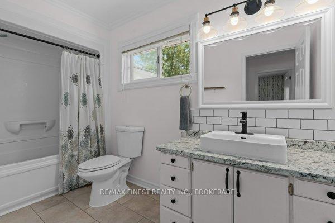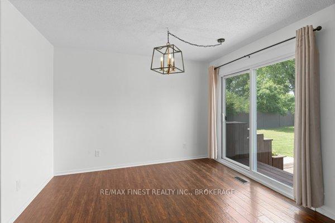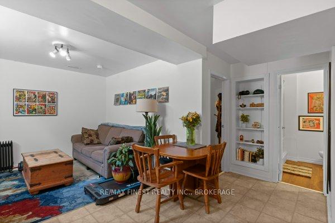$629,900
Available - For Sale
Listing ID: X10424508
11 SUNNY ACRES Rd , Kingston, K7M 3N3, Ontario
| Fantastic property with in-law suite! Incredible opportunity to live in this charming & well cared for home in a highly sought after area while generating income! Welcome to 11 Sunny Acres road located in the popular Reddendale neighbourhood! This property has it all, 4 large bedrooms, 3 full bathrooms, a massive fully fence rear yard, a detached garage, insulated workshop, fully finished basement and best of all a full 1 bedroom in-law suite with completely separate entrance! Excellent investment opportunity or perfect for any potential buyer to live in one unit and rent out the other. Ideally located just minutes from the downtown core, Queen's University, St. Lawrence College, KGH hospital, Providence Care hospitals, Lake Ontario Park, Portsmouth Olympic Harbour & much more! |
| Extras: Please see document section for deposit information. Schedule B to be included with all offers. |
| Price | $629,900 |
| Taxes: | $4190.98 |
| Address: | 11 SUNNY ACRES Rd , Kingston, K7M 3N3, Ontario |
| Lot Size: | 78.00 x 149.00 (Feet) |
| Acreage: | < .50 |
| Directions/Cross Streets: | Front Road to Sunny Acres Road |
| Rooms: | 8 |
| Rooms +: | 5 |
| Bedrooms: | 3 |
| Bedrooms +: | 1 |
| Kitchens: | 1 |
| Kitchens +: | 1 |
| Family Room: | Y |
| Basement: | Full, Sep Entrance |
| Property Type: | Detached |
| Style: | Bungalow |
| Exterior: | Vinyl Siding |
| Garage Type: | Detached |
| (Parking/)Drive: | Pvt Double |
| Drive Parking Spaces: | 6 |
| Pool: | None |
| Property Features: | Golf, Hospital |
| Fireplace/Stove: | N |
| Heat Source: | Gas |
| Heat Type: | Forced Air |
| Central Air Conditioning: | Central Air |
| Elevator Lift: | N |
| Sewers: | Sewers |
| Water: | Municipal |
$
%
Years
This calculator is for demonstration purposes only. Always consult a professional
financial advisor before making personal financial decisions.
| Although the information displayed is believed to be accurate, no warranties or representations are made of any kind. |
| RE/MAX FINEST REALTY INC., BROKERAGE |
|
|
.jpg?src=Custom)
Dir:
416-548-7854
Bus:
416-548-7854
Fax:
416-981-7184
| Virtual Tour | Book Showing | Email a Friend |
Jump To:
At a Glance:
| Type: | Freehold - Detached |
| Area: | Frontenac |
| Municipality: | Kingston |
| Neighbourhood: | City SouthWest |
| Style: | Bungalow |
| Lot Size: | 78.00 x 149.00(Feet) |
| Tax: | $4,190.98 |
| Beds: | 3+1 |
| Baths: | 3 |
| Fireplace: | N |
| Pool: | None |
Locatin Map:
Payment Calculator:
- Color Examples
- Green
- Black and Gold
- Dark Navy Blue And Gold
- Cyan
- Black
- Purple
- Gray
- Blue and Black
- Orange and Black
- Red
- Magenta
- Gold
- Device Examples

